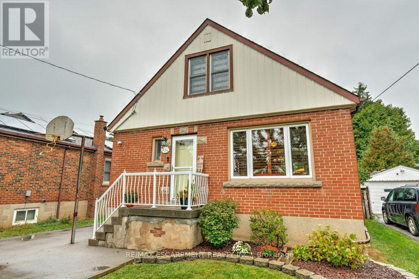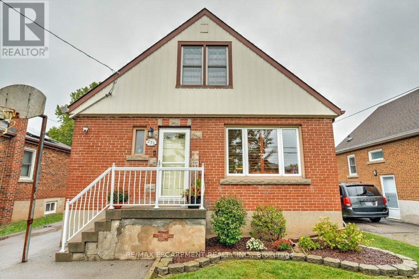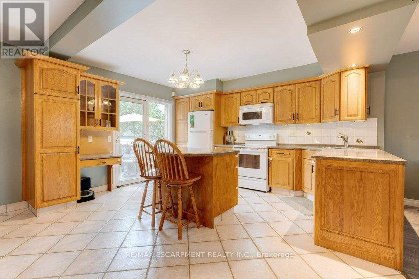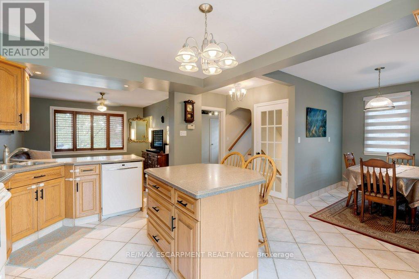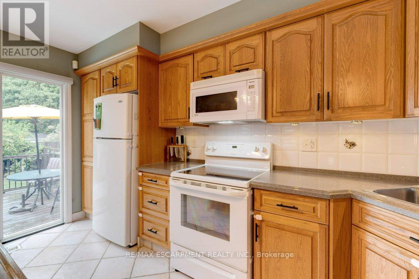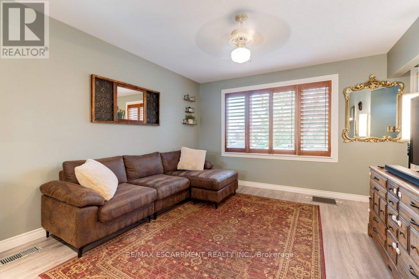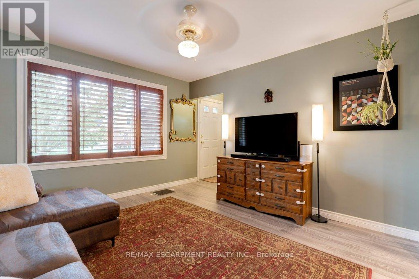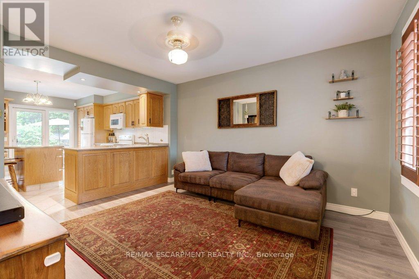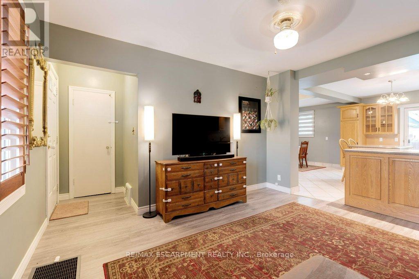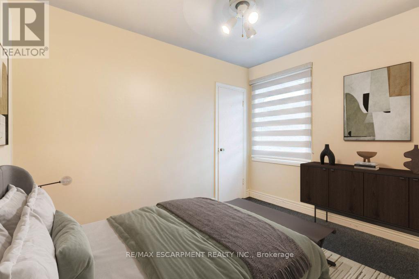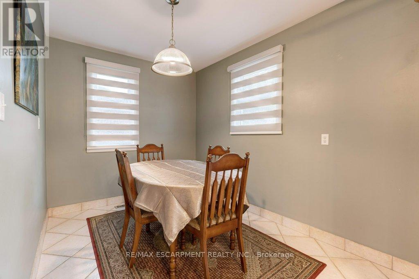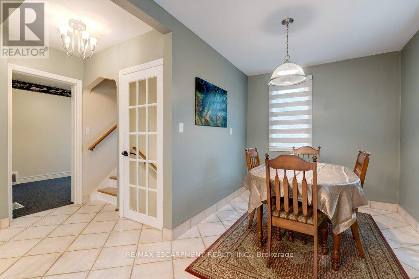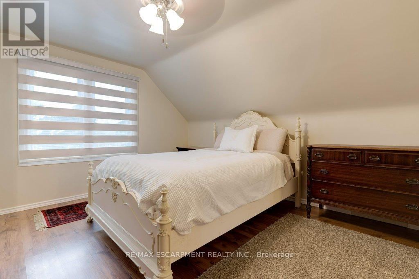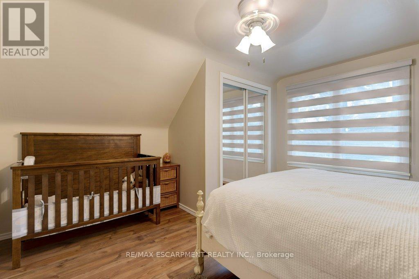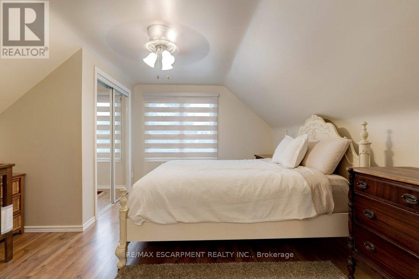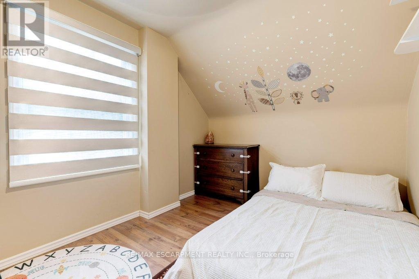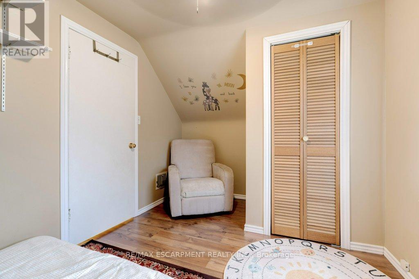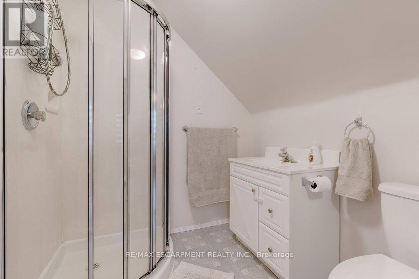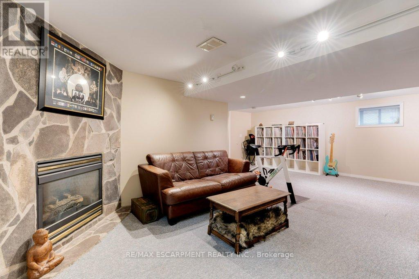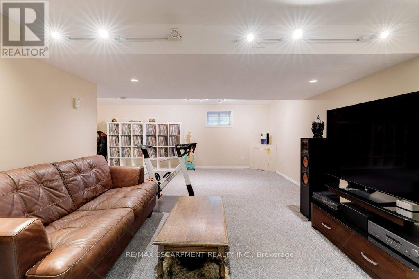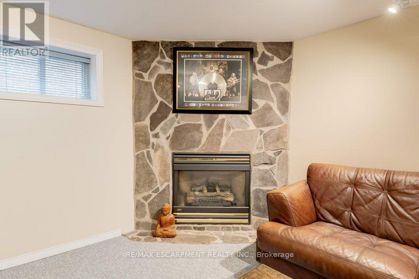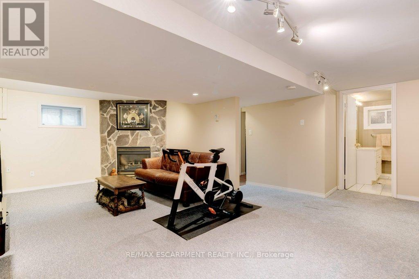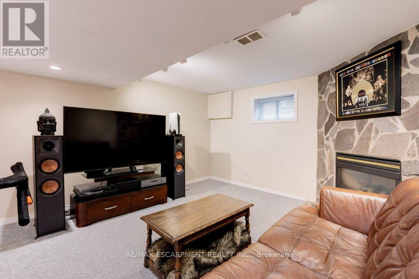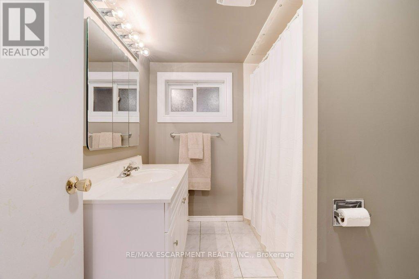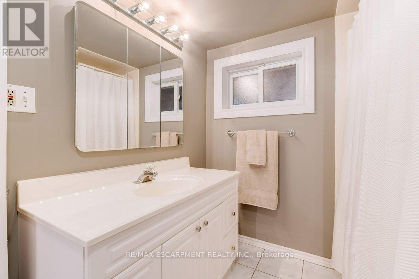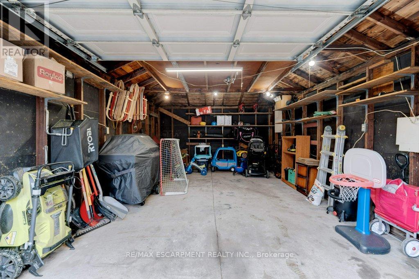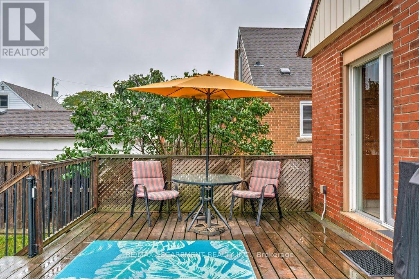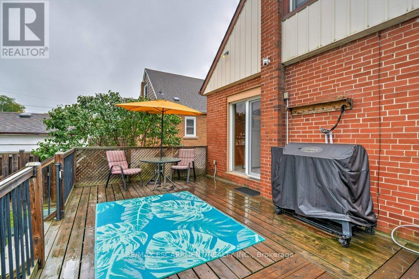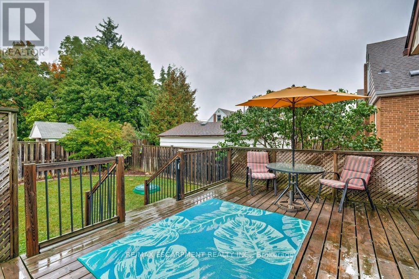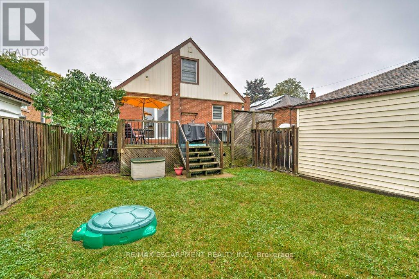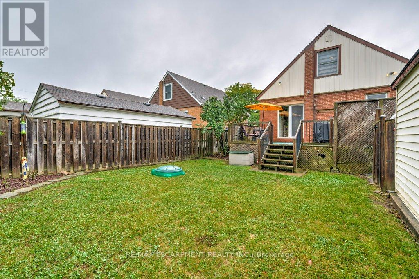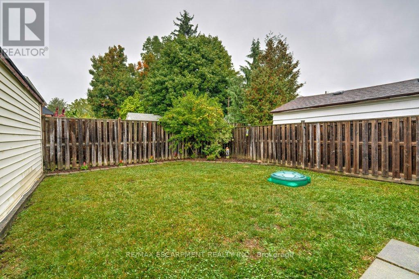275 Montrose Avenue Hamilton, Ontario L8K 4Z5
$699,900
Introducing this 3 bedroom, 2 full bath detached home in the heart of Hamilton! Featuring an open concept living room, kitchen and a finished basement with natural gas fireplace. There's a convenient side entrance, ideal for in-law suite potential. Sliding doors from the kitchen to a large, well-maintained backyard with a good-sized deck, perfect for entertaining. The garage offers plenty of room for one vehicle, storage, and/or a workshop. The home is move-in ready with a warm, inviting atmosphere throughout. Don't miss this opportunity to own a versatile property with ample space inside and out, located close to schools, parks, shopping, and transit. ** This is a linked property.** (id:61852)
Property Details
| MLS® Number | X12433032 |
| Property Type | Single Family |
| Neigbourhood | Rosedale |
| Community Name | Rosedale |
| ParkingSpaceTotal | 8 |
Building
| BathroomTotal | 2 |
| BedroomsAboveGround | 3 |
| BedroomsTotal | 3 |
| Age | 51 To 99 Years |
| Amenities | Fireplace(s) |
| Appliances | Dishwasher, Dryer, Microwave, Stove, Washer, Refrigerator |
| BasementDevelopment | Finished |
| BasementType | Full (finished) |
| ConstructionStyleAttachment | Detached |
| CoolingType | Central Air Conditioning |
| ExteriorFinish | Aluminum Siding, Brick |
| FireplacePresent | Yes |
| FoundationType | Block |
| HeatingFuel | Natural Gas |
| HeatingType | Forced Air |
| StoriesTotal | 2 |
| SizeInterior | 1100 - 1500 Sqft |
| Type | House |
| UtilityWater | Municipal Water |
Parking
| Detached Garage | |
| Garage |
Land
| Acreage | No |
| SizeDepth | 100 Ft |
| SizeFrontage | 41 Ft |
| SizeIrregular | 41 X 100 Ft |
| SizeTotalText | 41 X 100 Ft|under 1/2 Acre |
| ZoningDescription | R |
Rooms
| Level | Type | Length | Width | Dimensions |
|---|---|---|---|---|
| Second Level | Primary Bedroom | 3.96 m | 4.11 m | 3.96 m x 4.11 m |
| Second Level | Bedroom 3 | 4.14 m | 2.58 m | 4.14 m x 2.58 m |
| Second Level | Bathroom | Measurements not available | ||
| Basement | Recreational, Games Room | 6.71 m | 4.72 m | 6.71 m x 4.72 m |
| Basement | Laundry Room | 4.44 m | 2.26 m | 4.44 m x 2.26 m |
| Basement | Bathroom | Measurements not available | ||
| Main Level | Kitchen | 3.66 m | 3.66 m | 3.66 m x 3.66 m |
| Main Level | Dining Room | 3.07 m | 2.39 m | 3.07 m x 2.39 m |
| Main Level | Living Room | 3.78 m | 3.58 m | 3.78 m x 3.58 m |
| Main Level | Bedroom 2 | 3.25 m | 2.57 m | 3.25 m x 2.57 m |
https://www.realtor.ca/real-estate/28926904/275-montrose-avenue-hamilton-rosedale-rosedale
Interested?
Contact us for more information
Chris Cipriani
Salesperson
860 Queenston Rd #4b
Hamilton, Ontario L8G 4A8
