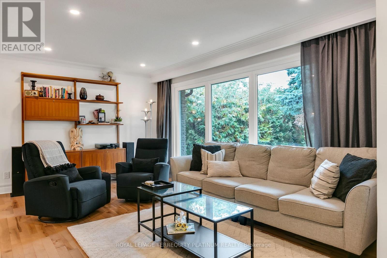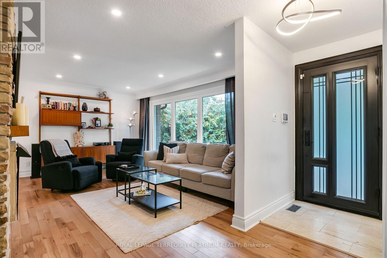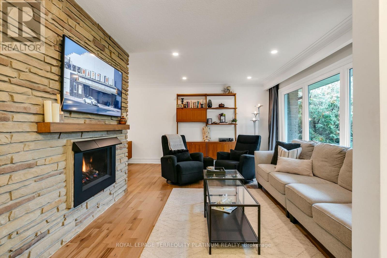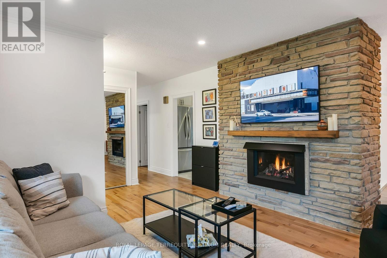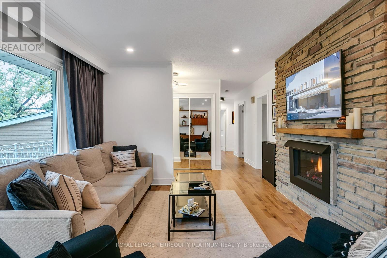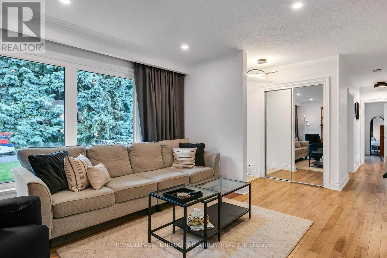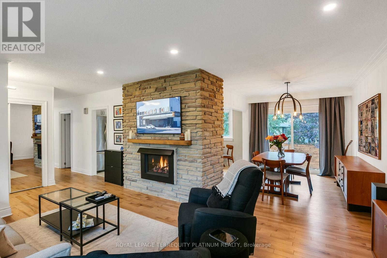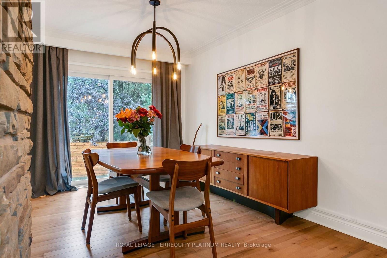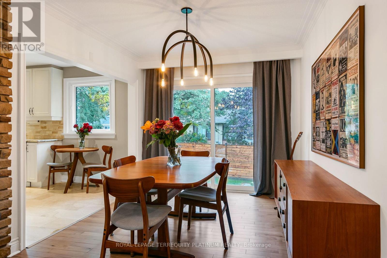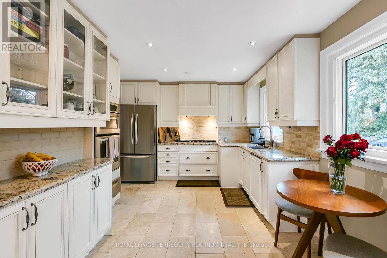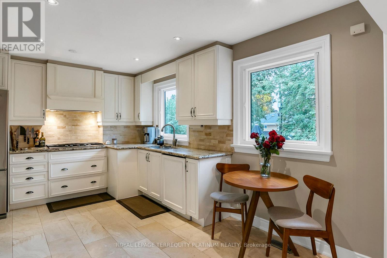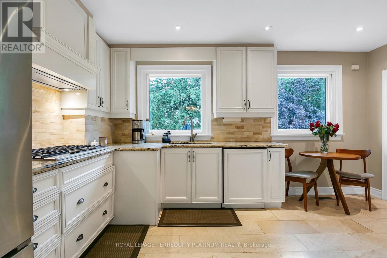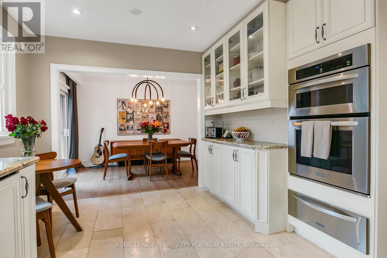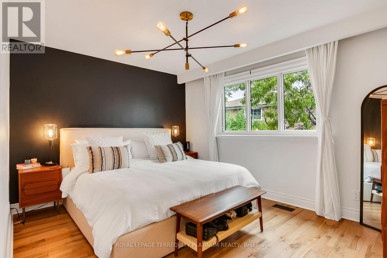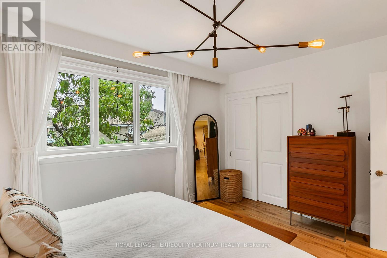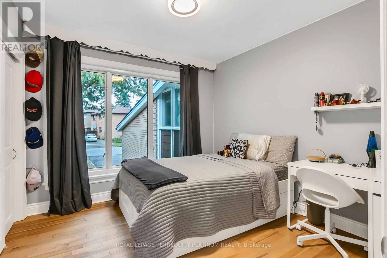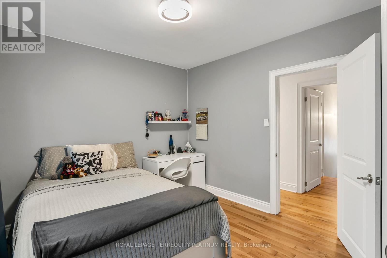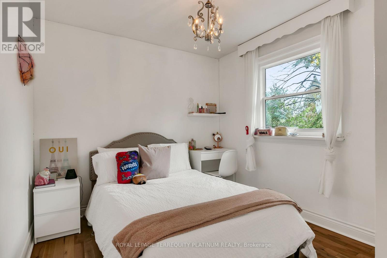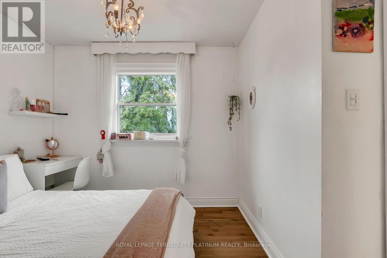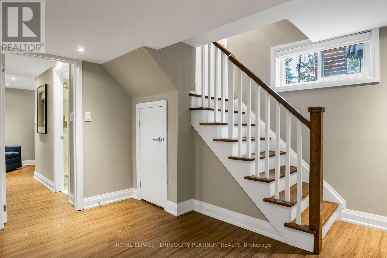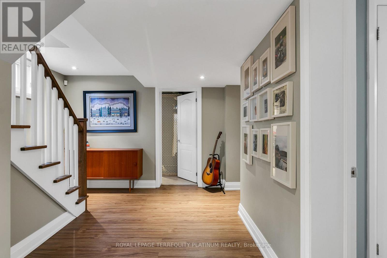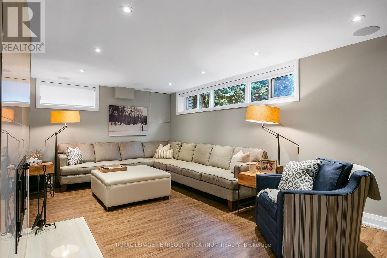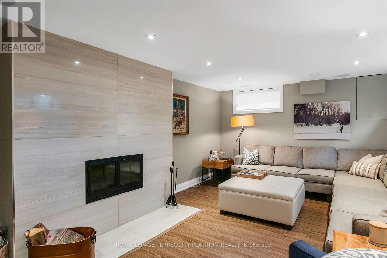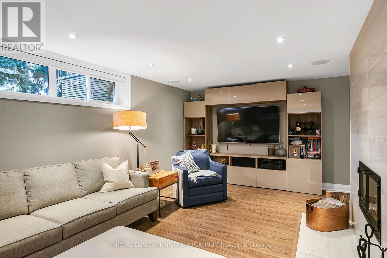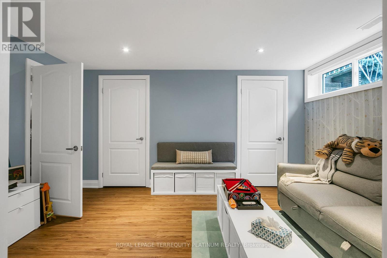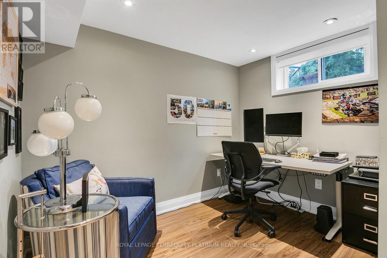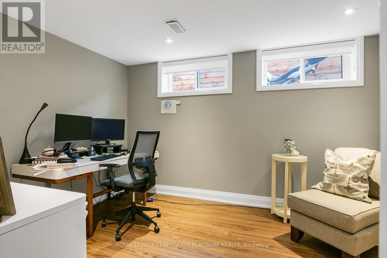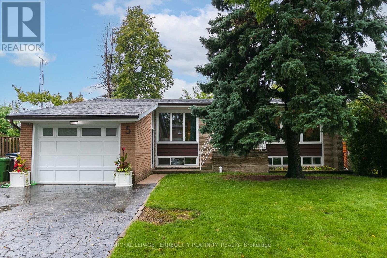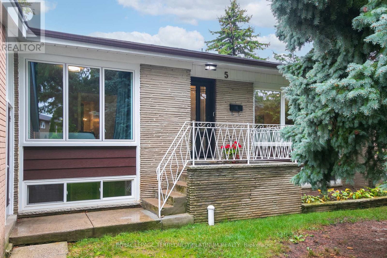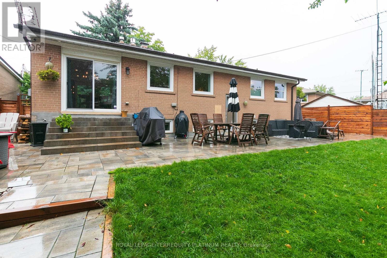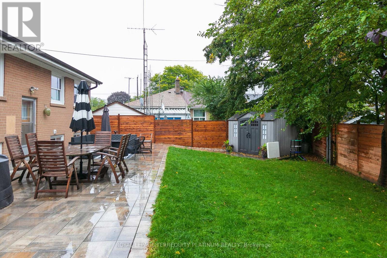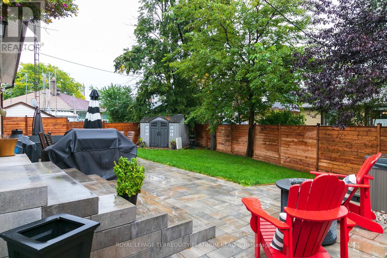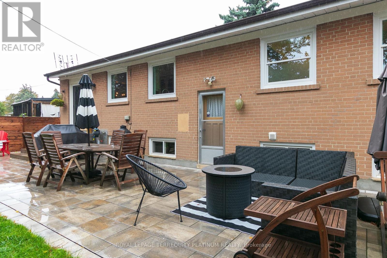5 Versend Drive Toronto, Ontario M3A 2B6
$4,500 Monthly
Owner occupied North York gem, being offered for lease for the first time! Hardwood floors throughout the main level, it's hard not to imagine yourself cozying up in the living room, staring out the large picture window. Ideal entertaining space with a dining room that walks out into a beautiful fenced and landscaped backyard. Modern kitchen with stainless steel appliances, granite counters, and plenty of cabinets. Premium Magic Windows bring in so much light, yet offer so many options for shade, air flow and easy maintenance. 3 bedrooms with windows and closets, share a 4pc bathroom on the main level. Large rec room in the basement is ideal for movie nights, with a ton of storage areas, and work-from-home space, a home gym, guest bedrooms - can be setup in many different ways to suit your needs! Garage has a newer floor and upgraded electrical. Convenient access to the DVP, steps to school, parks, grocery store, TTC, and more! (id:61852)
Property Details
| MLS® Number | C12433109 |
| Property Type | Single Family |
| Neigbourhood | North York |
| Community Name | Parkwoods-Donalda |
| AmenitiesNearBy | Park, Public Transit, Schools |
| EquipmentType | Water Heater |
| Features | Carpet Free |
| ParkingSpaceTotal | 5 |
| RentalEquipmentType | Water Heater |
Building
| BathroomTotal | 2 |
| BedroomsAboveGround | 3 |
| BedroomsBelowGround | 1 |
| BedroomsTotal | 4 |
| Appliances | Cooktop, Dishwasher, Dryer, Hood Fan, Oven, Washer, Refrigerator |
| ArchitecturalStyle | Bungalow |
| BasementDevelopment | Finished |
| BasementType | N/a (finished) |
| ConstructionStyleAttachment | Detached |
| CoolingType | Central Air Conditioning |
| ExteriorFinish | Brick |
| FireplacePresent | Yes |
| FlooringType | Hardwood |
| FoundationType | Concrete |
| HeatingFuel | Natural Gas |
| HeatingType | Forced Air |
| StoriesTotal | 1 |
| SizeInterior | 1100 - 1500 Sqft |
| Type | House |
| UtilityWater | Municipal Water |
Parking
| Attached Garage | |
| Garage |
Land
| Acreage | No |
| FenceType | Fenced Yard |
| LandAmenities | Park, Public Transit, Schools |
| Sewer | Sanitary Sewer |
| SizeDepth | 118 Ft ,1 In |
| SizeFrontage | 50 Ft ,1 In |
| SizeIrregular | 50.1 X 118.1 Ft |
| SizeTotalText | 50.1 X 118.1 Ft |
Rooms
| Level | Type | Length | Width | Dimensions |
|---|---|---|---|---|
| Basement | Laundry Room | 3.79 m | 2.94 m | 3.79 m x 2.94 m |
| Basement | Recreational, Games Room | 6.08 m | 3.66 m | 6.08 m x 3.66 m |
| Basement | Bedroom 4 | 2.99 m | 2.18 m | 2.99 m x 2.18 m |
| Basement | Office | 4.32 m | 2.82 m | 4.32 m x 2.82 m |
| Basement | Den | 4.32 m | 3.22 m | 4.32 m x 3.22 m |
| Flat | Living Room | 5.12 m | 3.67 m | 5.12 m x 3.67 m |
| Flat | Dining Room | 3.81 m | 2.87 m | 3.81 m x 2.87 m |
| Flat | Kitchen | 4.22 m | 2.95 m | 4.22 m x 2.95 m |
| Flat | Primary Bedroom | 4.17 m | 3.09 m | 4.17 m x 3.09 m |
| Flat | Bedroom 2 | 3.26 m | 3.1 m | 3.26 m x 3.1 m |
| Flat | Bedroom 3 | 2.86 m | 2.81 m | 2.86 m x 2.81 m |
Interested?
Contact us for more information
Elaine Mok
Broker
293 Eglinton Ave E
Toronto, Ontario M4P 1L3
Alex Kluge
Broker of Record
293 Eglinton Ave E
Toronto, Ontario M4P 1L3
