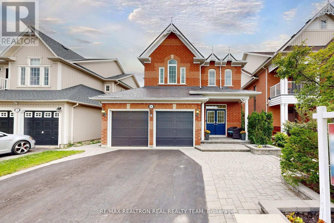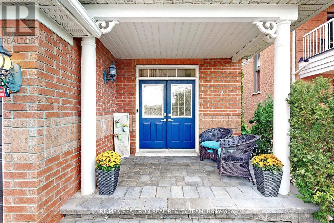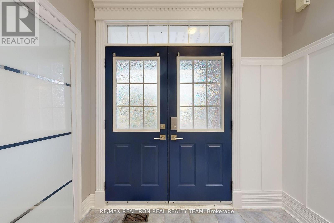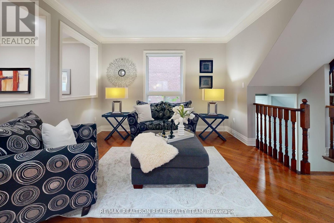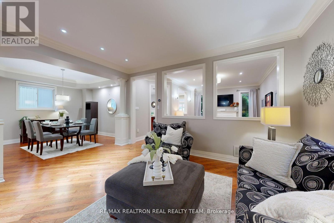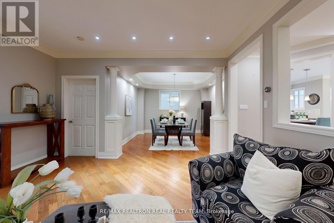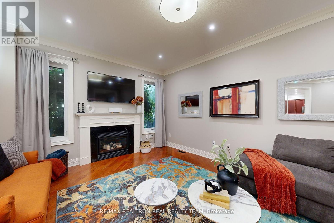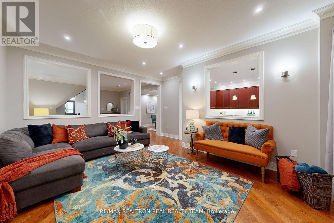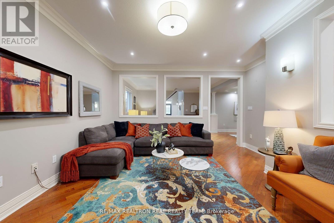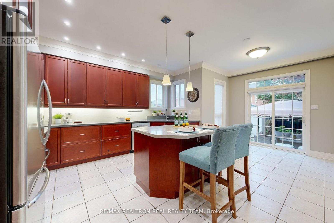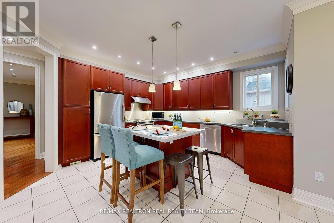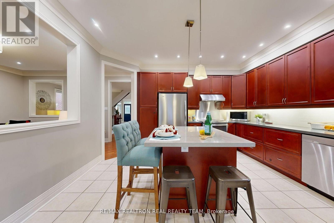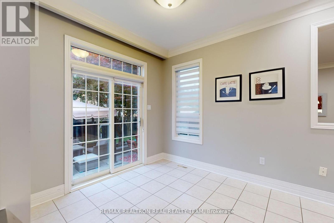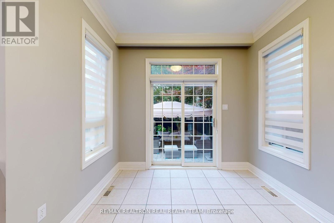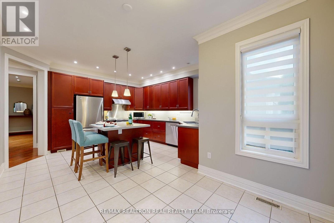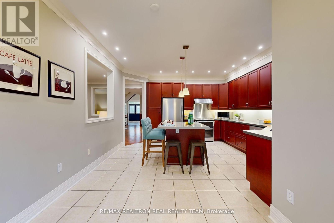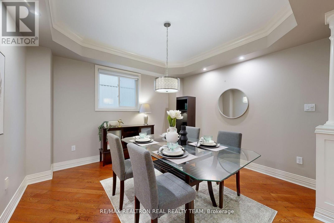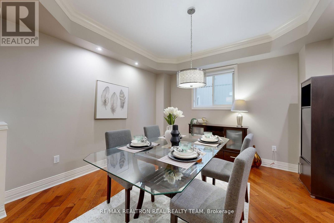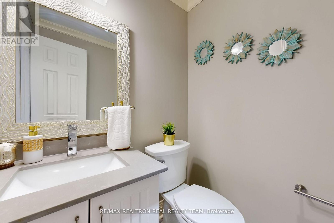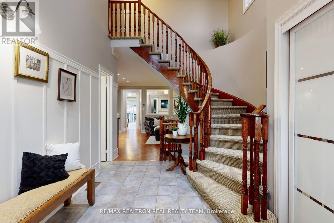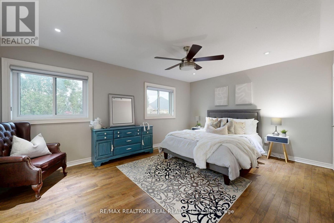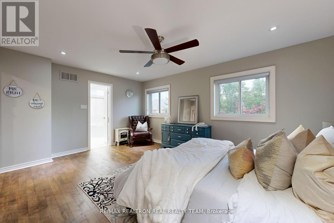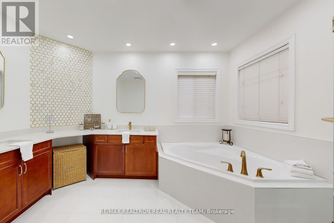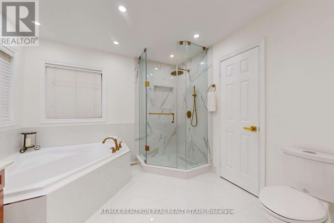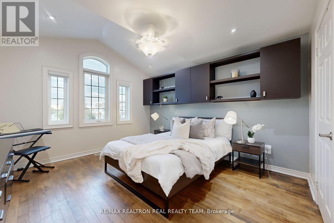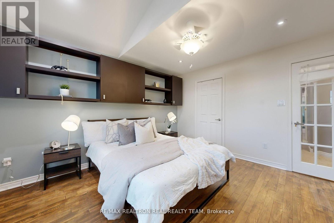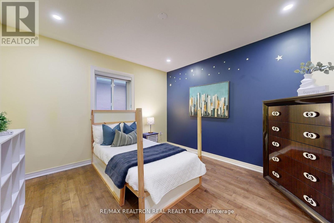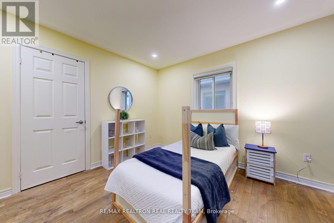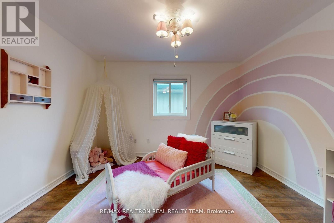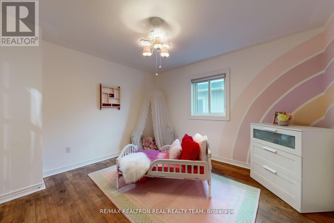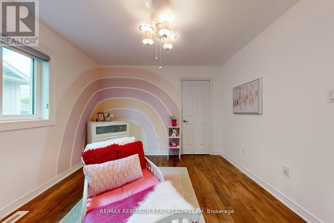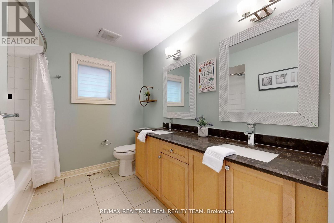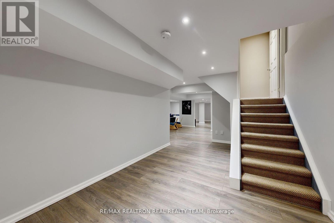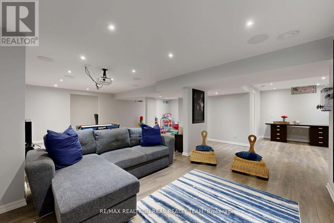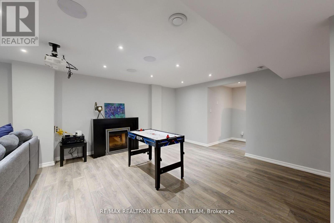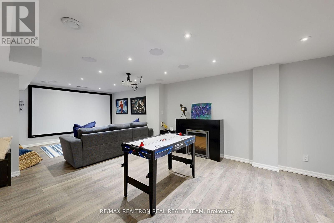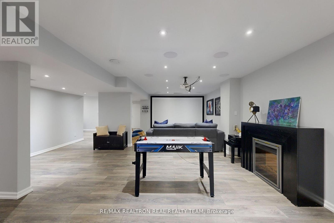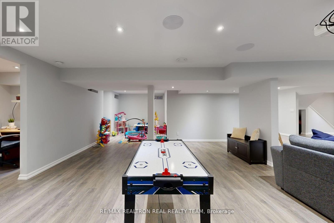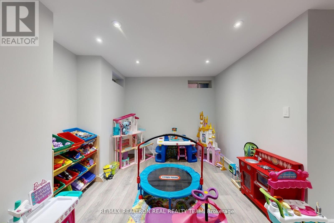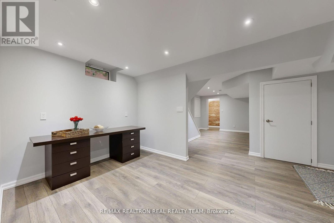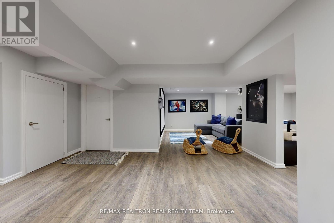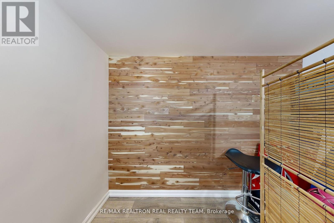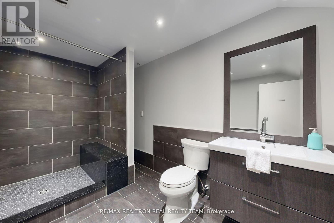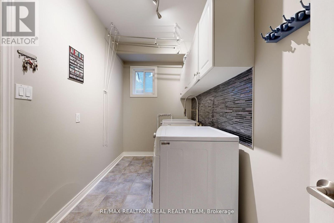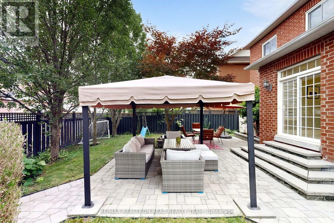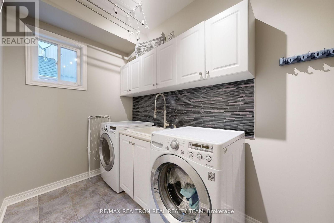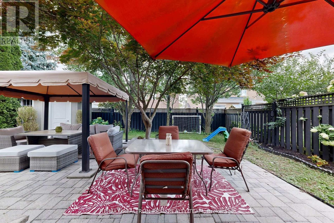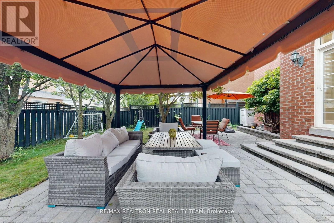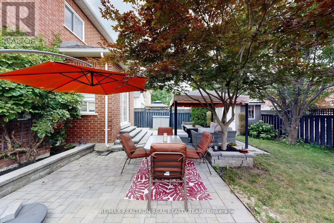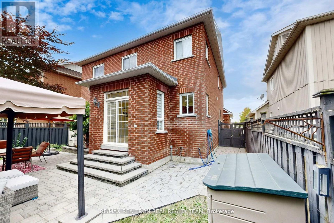89 Cachet Boulevard Whitby, Ontario L1M 2E2
$999,000
"Luxury Living In The Heart Of Brooklin!" Absolutely stunning 4-bedroom all brick executive home in family-friendly Brooklin! This fully upgraded property features hardwood floors throughout, crown moulding, pot lights, and an open-concept family room with a gas fireplace, separate living and formal dining room. The modern kitchen boasts quartz countertops, centre island, stainless steel appliances, and walkout to a landscaped backyard with stone patio, gazebo, and mature trees. new tankless hot water unit(2023), renovated ensuite Washroom (2023),quartz counters in all washrooms, most windows replaced in 2018, and a durable metal roof in2016. The finished basement (2016) includes a full bathroom with heated floors. The home is Smart-wired throughout, owned furnace & AC. Close to schools, parks, and transit. This light-filled open concept home offers true luxury living in one of Brooklin's most sought-after neighbourhoods. (id:61852)
Property Details
| MLS® Number | E12433146 |
| Property Type | Single Family |
| Community Name | Brooklin |
| AmenitiesNearBy | Public Transit, Schools |
| CommunityFeatures | Community Centre |
| ParkingSpaceTotal | 4 |
Building
| BathroomTotal | 4 |
| BedroomsAboveGround | 4 |
| BedroomsTotal | 4 |
| Age | 16 To 30 Years |
| Appliances | Dishwasher, Dryer, Stove, Washer, Refrigerator |
| BasementType | Full |
| ConstructionStyleAttachment | Detached |
| CoolingType | Central Air Conditioning |
| ExteriorFinish | Brick |
| FireplacePresent | Yes |
| FlooringType | Hardwood |
| HalfBathTotal | 1 |
| HeatingFuel | Natural Gas |
| HeatingType | Forced Air |
| StoriesTotal | 2 |
| SizeInterior | 2500 - 3000 Sqft |
| Type | House |
| UtilityWater | Municipal Water |
Parking
| Garage |
Land
| Acreage | No |
| LandAmenities | Public Transit, Schools |
| Sewer | Sanitary Sewer |
| SizeDepth | 111 Ft ,7 In |
| SizeFrontage | 39 Ft ,7 In |
| SizeIrregular | 39.6 X 111.6 Ft |
| SizeTotalText | 39.6 X 111.6 Ft|under 1/2 Acre |
Rooms
| Level | Type | Length | Width | Dimensions |
|---|---|---|---|---|
| Second Level | Primary Bedroom | 5.18 m | 3.78 m | 5.18 m x 3.78 m |
| Second Level | Bedroom 2 | 3.65 m | 3.35 m | 3.65 m x 3.35 m |
| Second Level | Bedroom 3 | 3.99 m | 3.18 m | 3.99 m x 3.18 m |
| Second Level | Bedroom 4 | 3.65 m | 3.35 m | 3.65 m x 3.35 m |
| Basement | Recreational, Games Room | Measurements not available | ||
| Main Level | Living Room | 4.57 m | 3.65 m | 4.57 m x 3.65 m |
| Main Level | Dining Room | 3.65 m | 3.65 m | 3.65 m x 3.65 m |
| Main Level | Kitchen | 4.52 m | 4.39 m | 4.52 m x 4.39 m |
| Main Level | Family Room | 4.87 m | 3.84 m | 4.87 m x 3.84 m |
| Main Level | Eating Area | 3.5 m | 2.74 m | 3.5 m x 2.74 m |
https://www.realtor.ca/real-estate/28926937/89-cachet-boulevard-whitby-brooklin-brooklin
Interested?
Contact us for more information
Sam Wadhwa
Broker of Record
182 Sheppard Ave West #202
Toronto, Ontario M2N 1M8
Neelam Wadhwa
Salesperson
182 Sheppard Ave West #202
Toronto, Ontario M2N 1M8
Hajji Habib
Salesperson
182 Sheppard Ave West #202
Toronto, Ontario M2N 1M8
