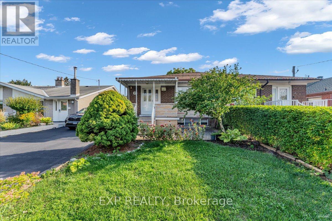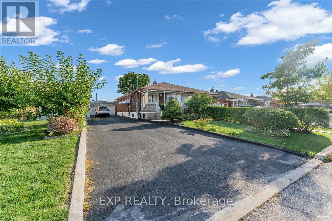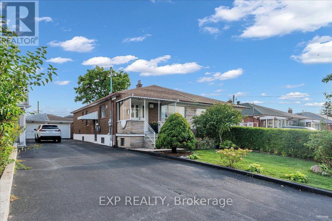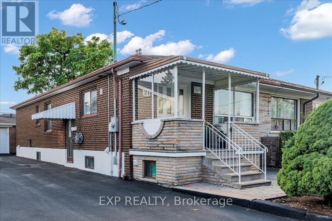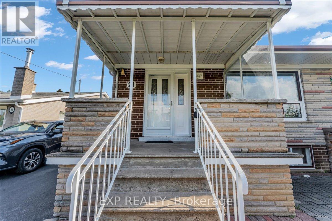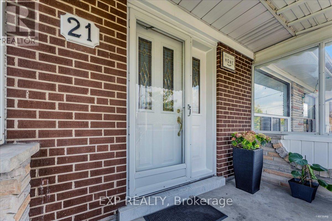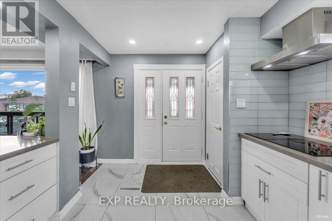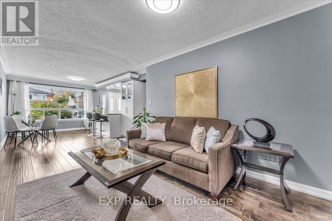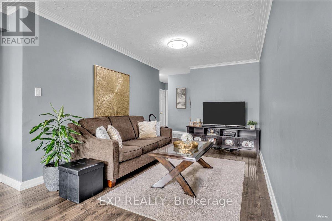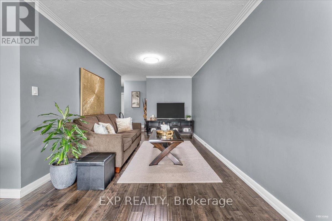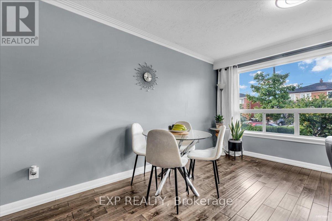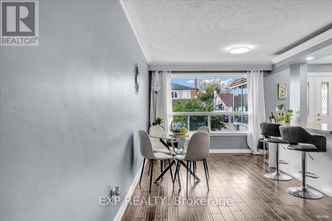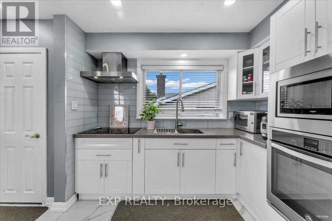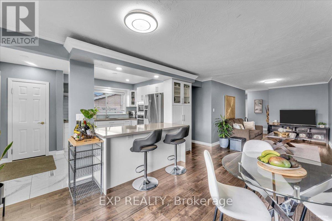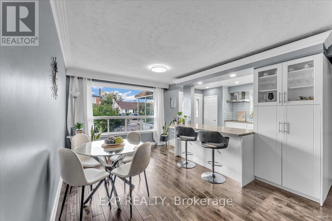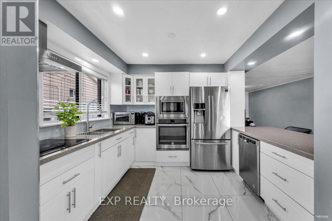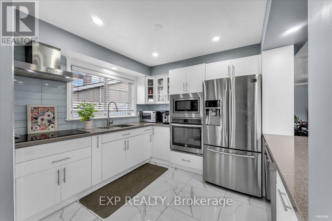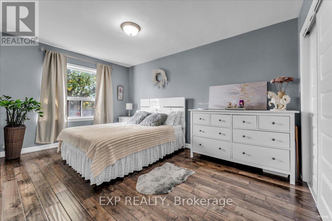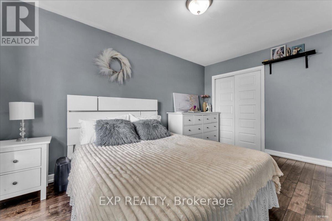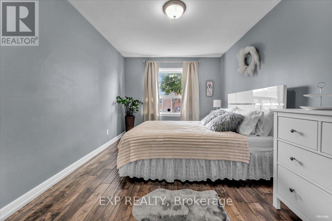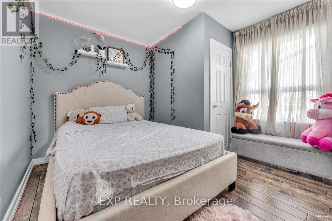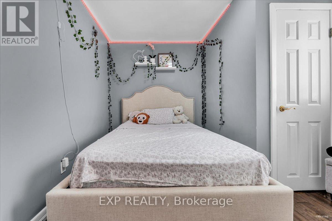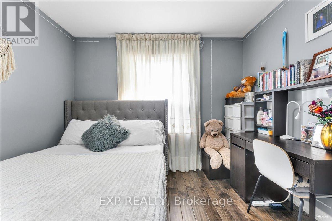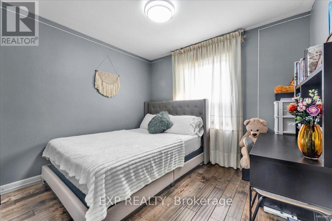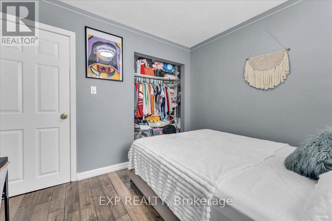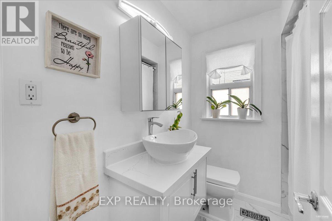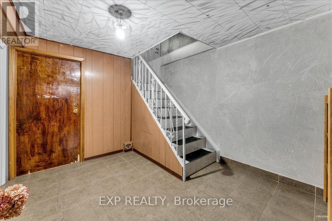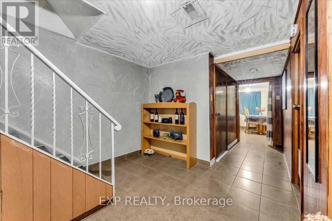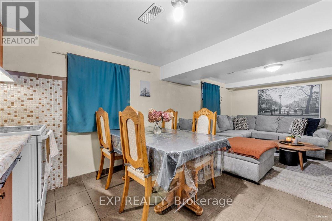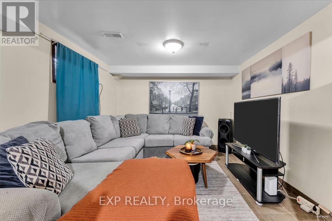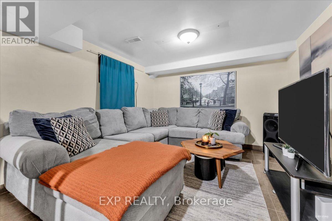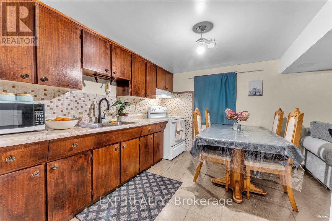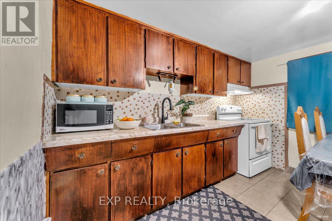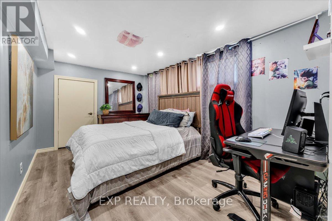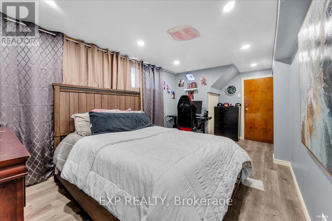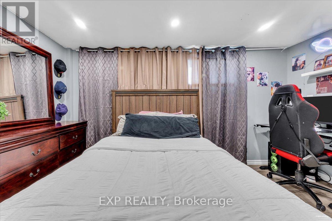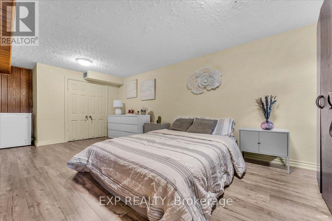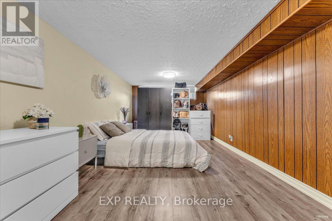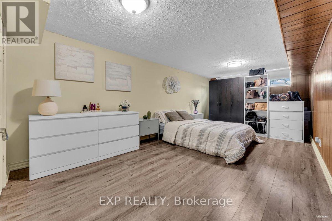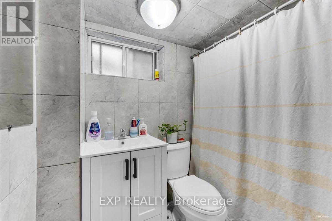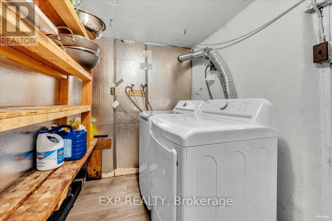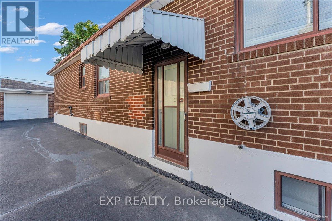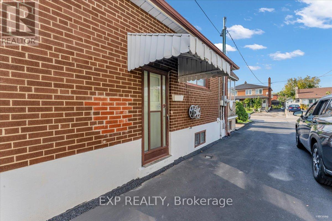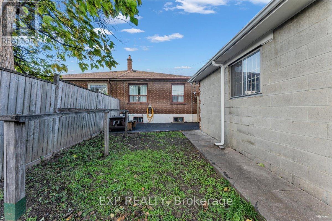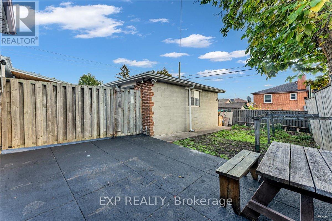21 Kanarick Crescent Toronto, Ontario M3L 1P3
$788,888
This spacious 3-bedroom semi-detached home is located in a wonderful family-friendly neighborhood. It features hardwood floors on the main level, a renovated kitchen with quartz countertops, and a finished basement with the potential for a 2-bedroom in-law suite with a separate side entrance.The exterior offers a long driveway that can accommodate approximately 4 cars, a single-car garage, and a fully fenced backyard. Conveniently situated close to schools, groceries, parks, and a TTC bus stopjust one bus ride to Sheppard Subway. Dont miss this fantastic opportunity to own a beautiful home in a great location. (id:61852)
Property Details
| MLS® Number | W12433129 |
| Property Type | Single Family |
| Neigbourhood | Glenfield-Jane Heights |
| Community Name | Glenfield-Jane Heights |
| AmenitiesNearBy | Public Transit, Schools |
| CommunityFeatures | Community Centre |
| EquipmentType | Water Heater |
| Features | Carpet Free, In-law Suite |
| ParkingSpaceTotal | 4 |
| RentalEquipmentType | Water Heater |
| Structure | Patio(s) |
Building
| BathroomTotal | 2 |
| BedroomsAboveGround | 3 |
| BedroomsBelowGround | 2 |
| BedroomsTotal | 5 |
| Appliances | Dishwasher, Dryer, Two Stoves, Washer, Window Coverings, Two Refrigerators |
| ArchitecturalStyle | Bungalow |
| BasementFeatures | Apartment In Basement, Separate Entrance |
| BasementType | N/a |
| ConstructionStyleAttachment | Semi-detached |
| CoolingType | Central Air Conditioning |
| ExteriorFinish | Brick |
| FireProtection | Smoke Detectors |
| FlooringType | Hardwood, Laminate, Tile |
| FoundationType | Concrete |
| HeatingFuel | Natural Gas |
| HeatingType | Forced Air |
| StoriesTotal | 1 |
| SizeInterior | 700 - 1100 Sqft |
| Type | House |
| UtilityWater | Municipal Water |
Parking
| Detached Garage | |
| Garage |
Land
| Acreage | No |
| LandAmenities | Public Transit, Schools |
| Sewer | Sanitary Sewer |
| SizeDepth | 115 Ft |
| SizeFrontage | 30 Ft |
| SizeIrregular | 30 X 115 Ft |
| SizeTotalText | 30 X 115 Ft |
Rooms
| Level | Type | Length | Width | Dimensions |
|---|---|---|---|---|
| Basement | Bedroom 4 | 6.14 m | 3.2 m | 6.14 m x 3.2 m |
| Basement | Bedroom 5 | 5.1 m | 2.75 m | 5.1 m x 2.75 m |
| Basement | Kitchen | 6.11 m | 3.27 m | 6.11 m x 3.27 m |
| Basement | Laundry Room | Measurements not available | ||
| Main Level | Living Room | 9.08 m | 2.09 m | 9.08 m x 2.09 m |
| Main Level | Dining Room | 9.08 m | 2.09 m | 9.08 m x 2.09 m |
| Main Level | Kitchen | 3.68 m | 2.78 m | 3.68 m x 2.78 m |
| Main Level | Primary Bedroom | 4.75 m | 2.87 m | 4.75 m x 2.87 m |
| Main Level | Bedroom 2 | 3.41 m | 3.15 m | 3.41 m x 3.15 m |
| Main Level | Bedroom 3 | 3.11 m | 2.72 m | 3.11 m x 2.72 m |
Interested?
Contact us for more information
Arlene Marques
Salesperson
Robert John Kennedy
Salesperson
