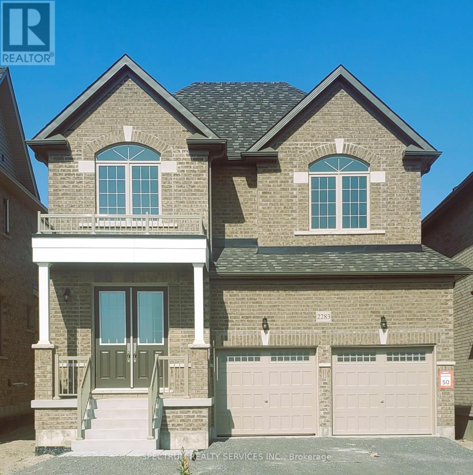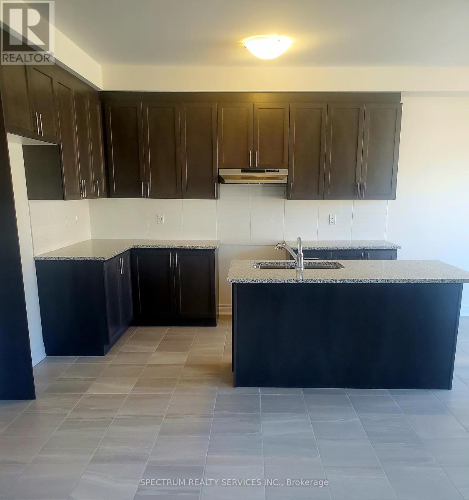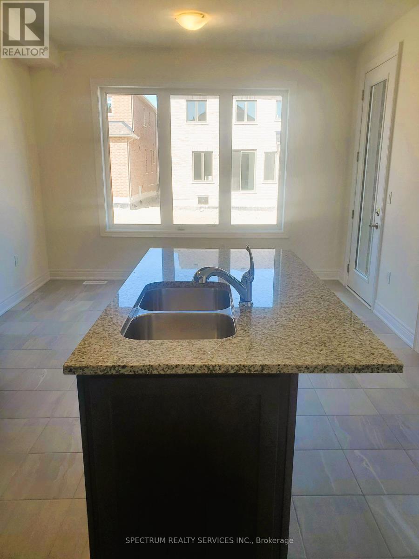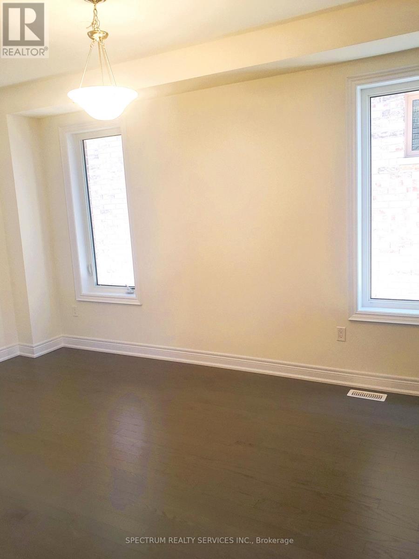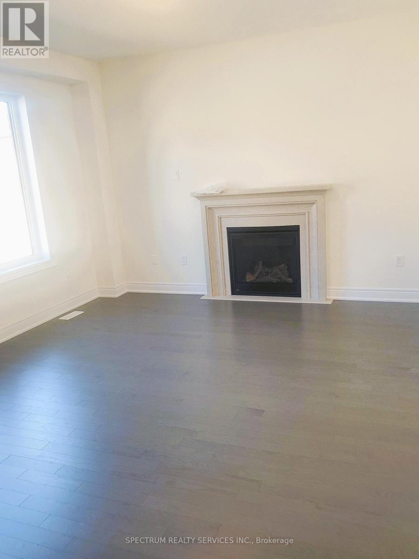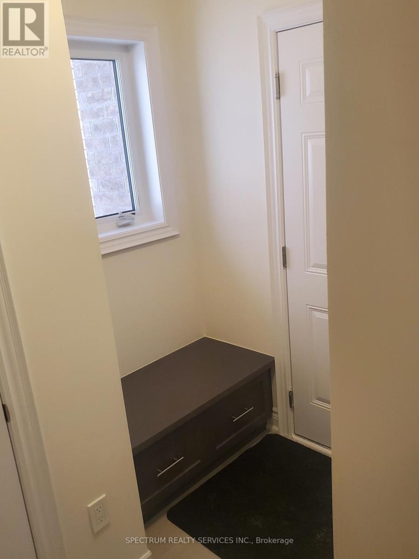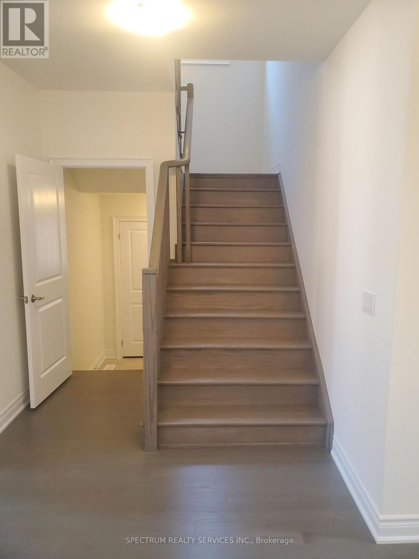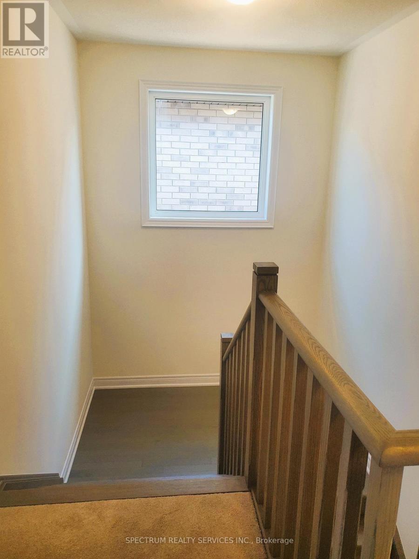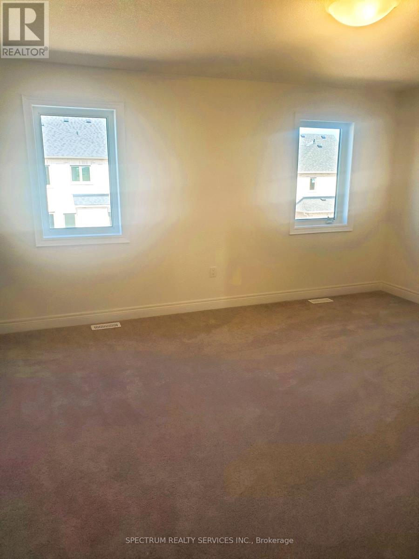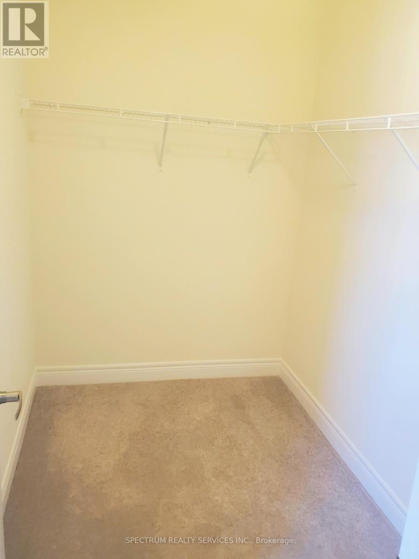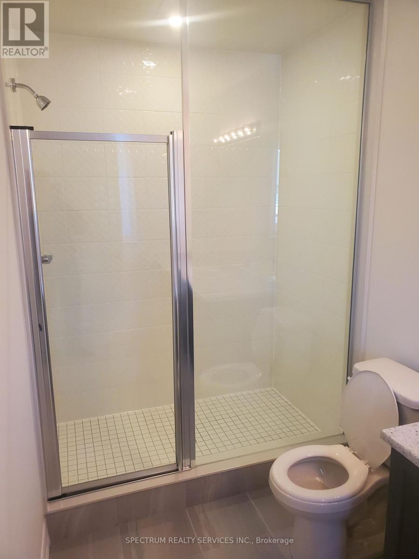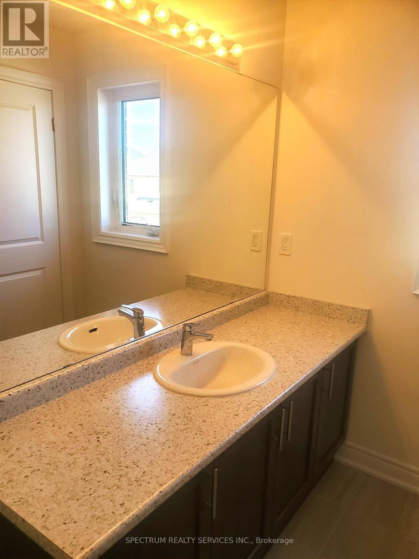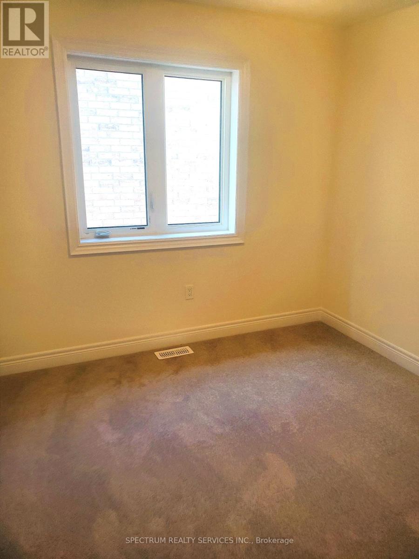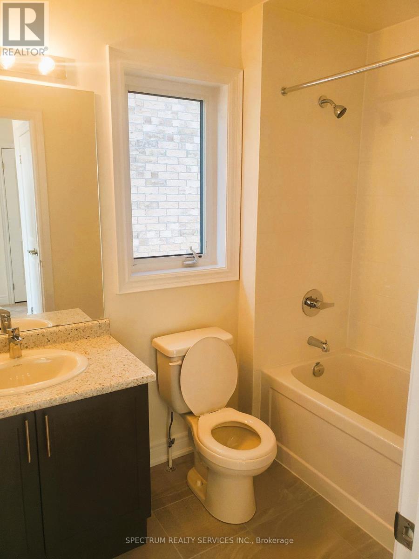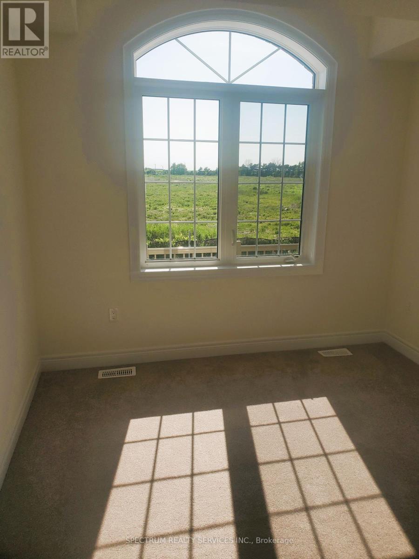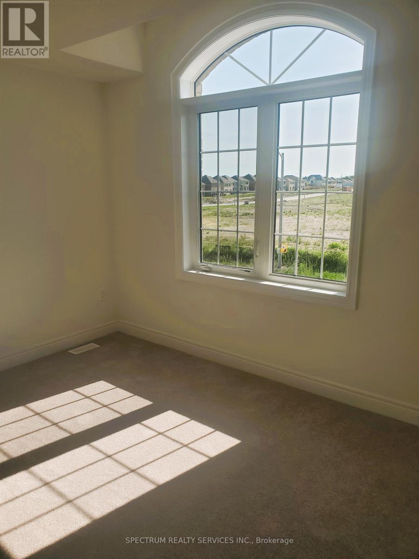2283 Rudell Road E Clarington, Ontario L1B 0W4
4 Bedroom
4 Bathroom
2000 - 2500 sqft
Fireplace
None
Forced Air
$949,900
Welcome to Gracefields Redux 3, in the quaint village of Newcastle. Singles in this master-planned community are comprised of a mix of beautifully designed, classically styled homes. Opportunity to own a beautiful new home and move in immediately. This beautifully built Lindvest home features engineered oak flooring on the main floor non-tiled areas, granite countertops in kitchen, oak main staircase, natural gas fireplace, second floor laundry and much more. (id:61852)
Property Details
| MLS® Number | E12432846 |
| Property Type | Single Family |
| Community Name | Newcastle |
| AmenitiesNearBy | Golf Nearby, Park, Public Transit |
| EquipmentType | Water Heater |
| ParkingSpaceTotal | 4 |
| RentalEquipmentType | Water Heater |
Building
| BathroomTotal | 4 |
| BedroomsAboveGround | 4 |
| BedroomsTotal | 4 |
| Age | New Building |
| Amenities | Fireplace(s) |
| Appliances | Central Vacuum |
| BasementDevelopment | Unfinished |
| BasementType | N/a (unfinished) |
| ConstructionStyleAttachment | Detached |
| CoolingType | None |
| ExteriorFinish | Brick |
| FireplacePresent | Yes |
| FireplaceTotal | 1 |
| FlooringType | Hardwood, Ceramic |
| FoundationType | Concrete |
| HalfBathTotal | 1 |
| HeatingFuel | Natural Gas |
| HeatingType | Forced Air |
| StoriesTotal | 2 |
| SizeInterior | 2000 - 2500 Sqft |
| Type | House |
| UtilityWater | Municipal Water |
Parking
| Attached Garage | |
| Garage |
Land
| Acreage | No |
| LandAmenities | Golf Nearby, Park, Public Transit |
| Sewer | Sanitary Sewer |
| SizeDepth | 106 Ft |
| SizeFrontage | 37 Ft |
| SizeIrregular | 37 X 106 Ft |
| SizeTotalText | 37 X 106 Ft |
Rooms
| Level | Type | Length | Width | Dimensions |
|---|---|---|---|---|
| Second Level | Primary Bedroom | 3.81 m | 3.53 m | 3.81 m x 3.53 m |
| Second Level | Bedroom 2 | 3.81 m | 3.53 m | 3.81 m x 3.53 m |
| Second Level | Bedroom 3 | 3.07 m | 3.04 m | 3.07 m x 3.04 m |
| Second Level | Bedroom 4 | 3.13 m | 3.04 m | 3.13 m x 3.04 m |
| Ground Level | Family Room | 4.26 m | 4.26 m | 4.26 m x 4.26 m |
| Ground Level | Dining Room | 4.99 m | 3.07 m | 4.99 m x 3.07 m |
| Ground Level | Kitchen | 3.84 m | 3.53 m | 3.84 m x 3.53 m |
| Ground Level | Eating Area | 3.84 m | 2.74 m | 3.84 m x 2.74 m |
Utilities
| Electricity | Installed |
| Sewer | Installed |
https://www.realtor.ca/real-estate/28926553/2283-rudell-road-e-clarington-newcastle-newcastle
Interested?
Contact us for more information
Brian S. Mccracken
Salesperson
Spectrum Realty Services Inc.
8400 Jane St., Unit 9
Concord, Ontario L4K 4L8
8400 Jane St., Unit 9
Concord, Ontario L4K 4L8
