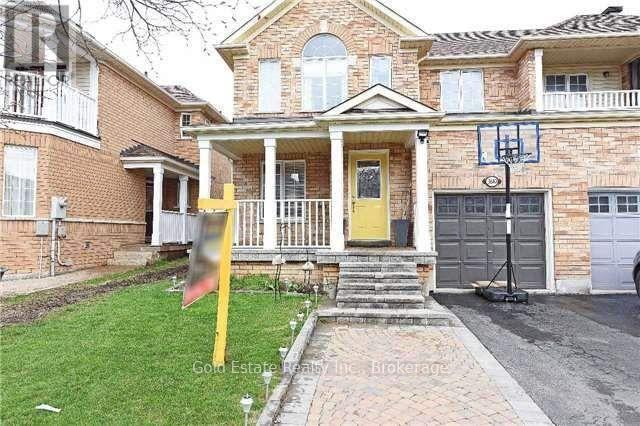3810 Talias Crescent Mississauga, Ontario L5M 6L5
4 Bedroom
4 Bathroom
1100 - 1500 sqft
Central Air Conditioning
Forced Air
$3,650 Monthly
Experience The Charm Of This Immaculate Semi-Detached In Desirable Churchill Meadows! Features 3 Spacious Bedrooms & 4 Renovated Bathrooms On A Quiet, Family-Friendly Street Near Future Park & Community Centre. Bright Open-Concept Main Floor Showcases Elegant Hardwood Floors, A Modern Kitchen With New Quartz Counters & Stainless Steel Appliances, And A Sun-Filled Den With Walkout To A Private, Fully Fenced Backyard. Tasteful Designer Finishes Throughout & A Professionally Finished Basement Offering Generous Storage And A Contemporary 3-Piece Bathroom. (id:61852)
Property Details
| MLS® Number | W12432900 |
| Property Type | Single Family |
| Neigbourhood | Churchill Meadows |
| Community Name | Churchill Meadows |
| AmenitiesNearBy | Golf Nearby, Hospital, Park, Public Transit, Schools |
| EquipmentType | Water Heater |
| ParkingSpaceTotal | 2 |
| RentalEquipmentType | Water Heater |
Building
| BathroomTotal | 4 |
| BedroomsAboveGround | 3 |
| BedroomsBelowGround | 1 |
| BedroomsTotal | 4 |
| BasementDevelopment | Finished |
| BasementType | N/a (finished) |
| ConstructionStyleAttachment | Semi-detached |
| CoolingType | Central Air Conditioning |
| ExteriorFinish | Brick |
| FlooringType | Hardwood, Ceramic, Carpeted, Laminate |
| FoundationType | Brick |
| HalfBathTotal | 1 |
| HeatingFuel | Natural Gas |
| HeatingType | Forced Air |
| StoriesTotal | 2 |
| SizeInterior | 1100 - 1500 Sqft |
| Type | House |
| UtilityWater | Municipal Water |
Parking
| Garage |
Land
| Acreage | No |
| LandAmenities | Golf Nearby, Hospital, Park, Public Transit, Schools |
| Sewer | Sanitary Sewer |
| SizeDepth | 85 Ft ,3 In |
| SizeFrontage | 30 Ft |
| SizeIrregular | 30 X 85.3 Ft |
| SizeTotalText | 30 X 85.3 Ft |
Rooms
| Level | Type | Length | Width | Dimensions |
|---|---|---|---|---|
| Second Level | Primary Bedroom | 4.87 m | 3.1 m | 4.87 m x 3.1 m |
| Second Level | Bedroom 2 | 3.3 m | 3.04 m | 3.3 m x 3.04 m |
| Second Level | Bedroom 3 | 3.55 m | 3.26 m | 3.55 m x 3.26 m |
| Basement | Recreational, Games Room | 5.94 m | 3.11 m | 5.94 m x 3.11 m |
| Main Level | Living Room | 3.51 m | 3.51 m | 3.51 m x 3.51 m |
| Main Level | Dining Room | 3.51 m | 3.51 m | 3.51 m x 3.51 m |
| Main Level | Kitchen | 2.74 m | 2.5 m | 2.74 m x 2.5 m |
| Main Level | Eating Area | 3.2 m | 2.5 m | 3.2 m x 2.5 m |
| Main Level | Family Room | 3.2 m | 2.5 m | 3.2 m x 2.5 m |
Interested?
Contact us for more information
Harpreet Singh Cheema
Salesperson
Gold Estate Realty Inc.
79 Bramsteele Rd #2
Brampton, Ontario L6W 3K6
79 Bramsteele Rd #2
Brampton, Ontario L6W 3K6


