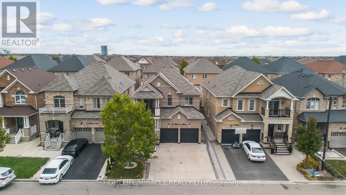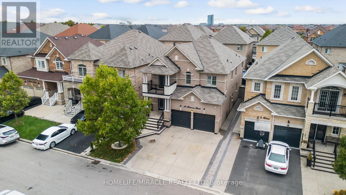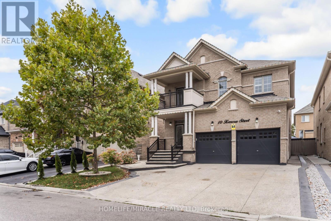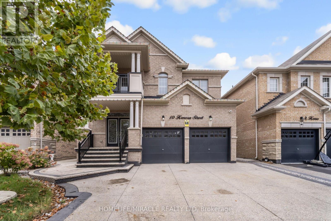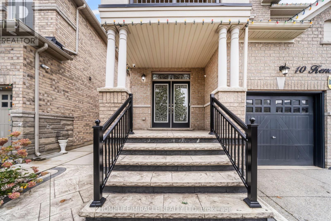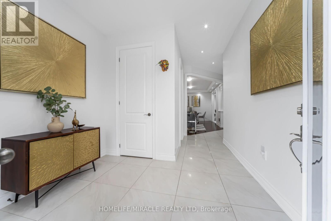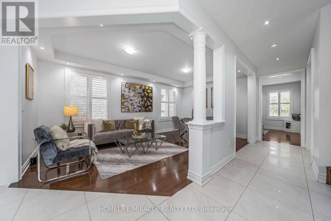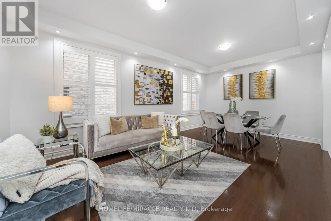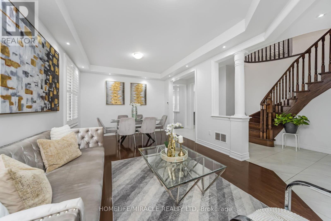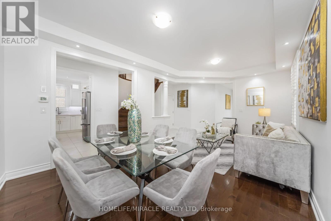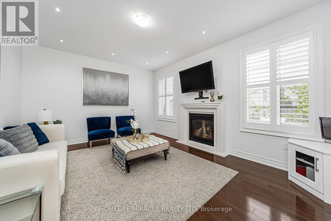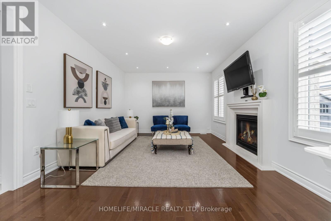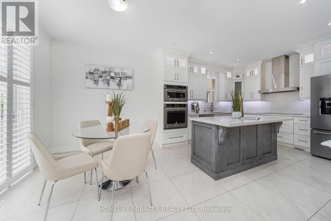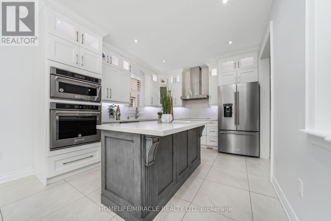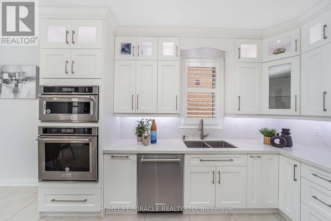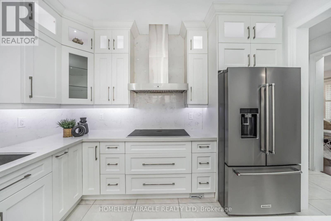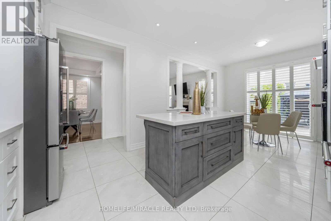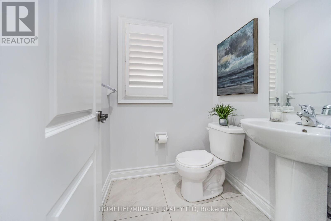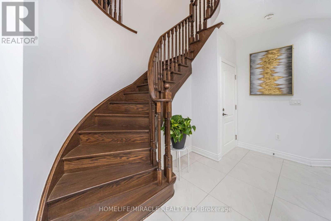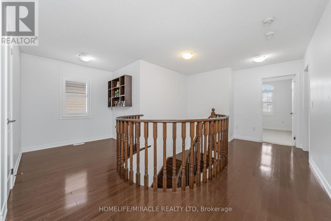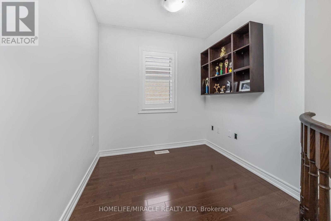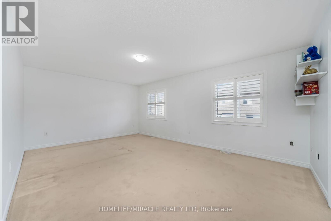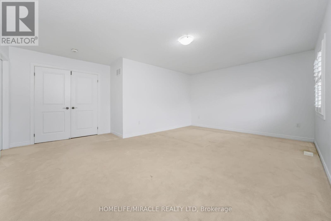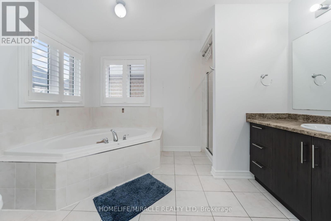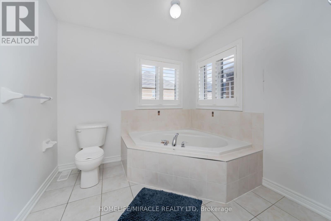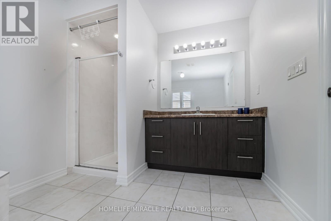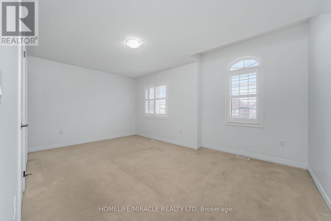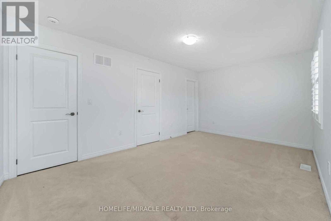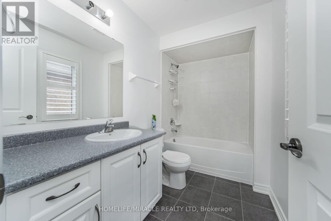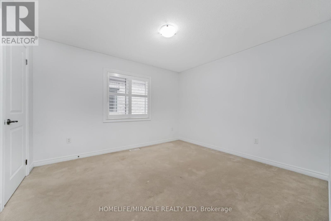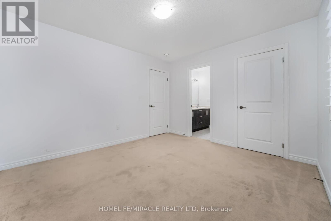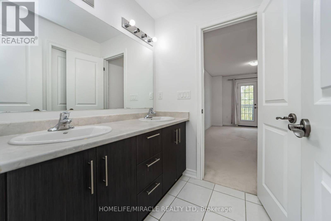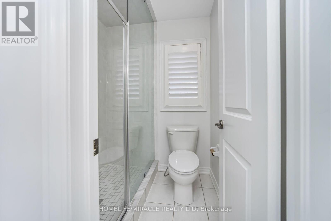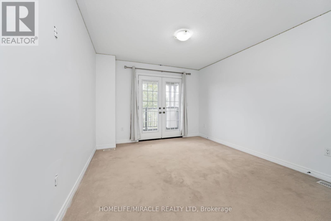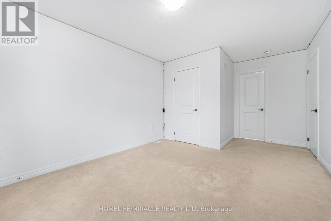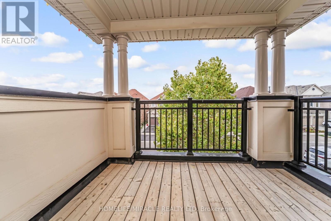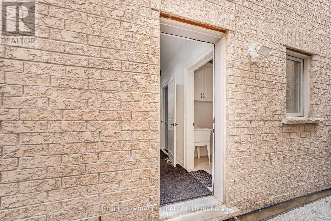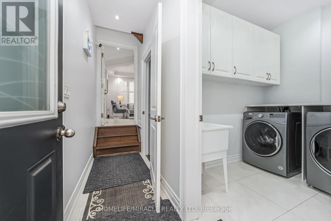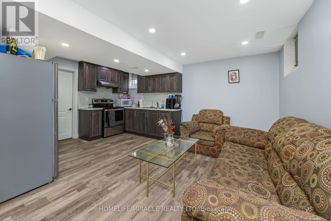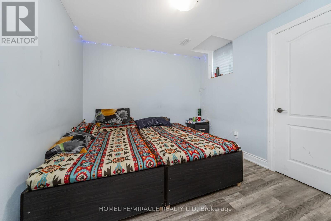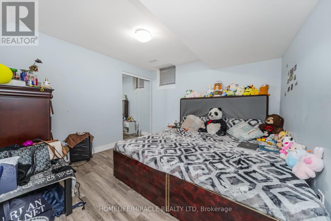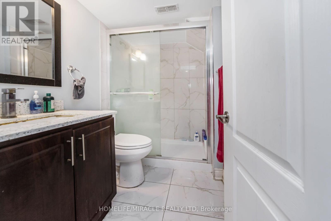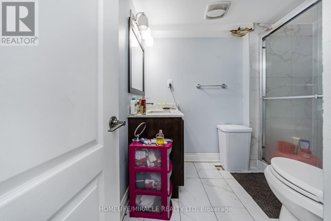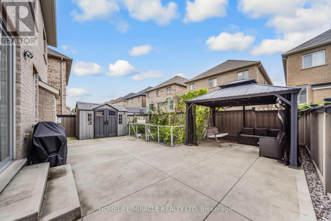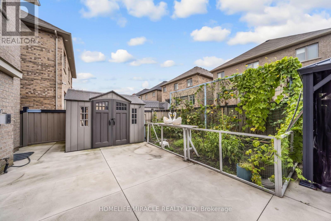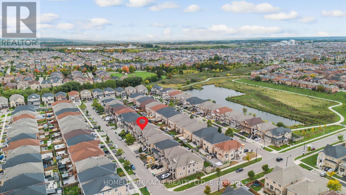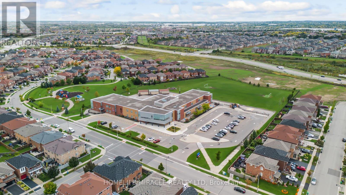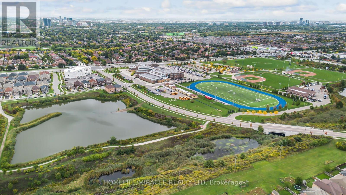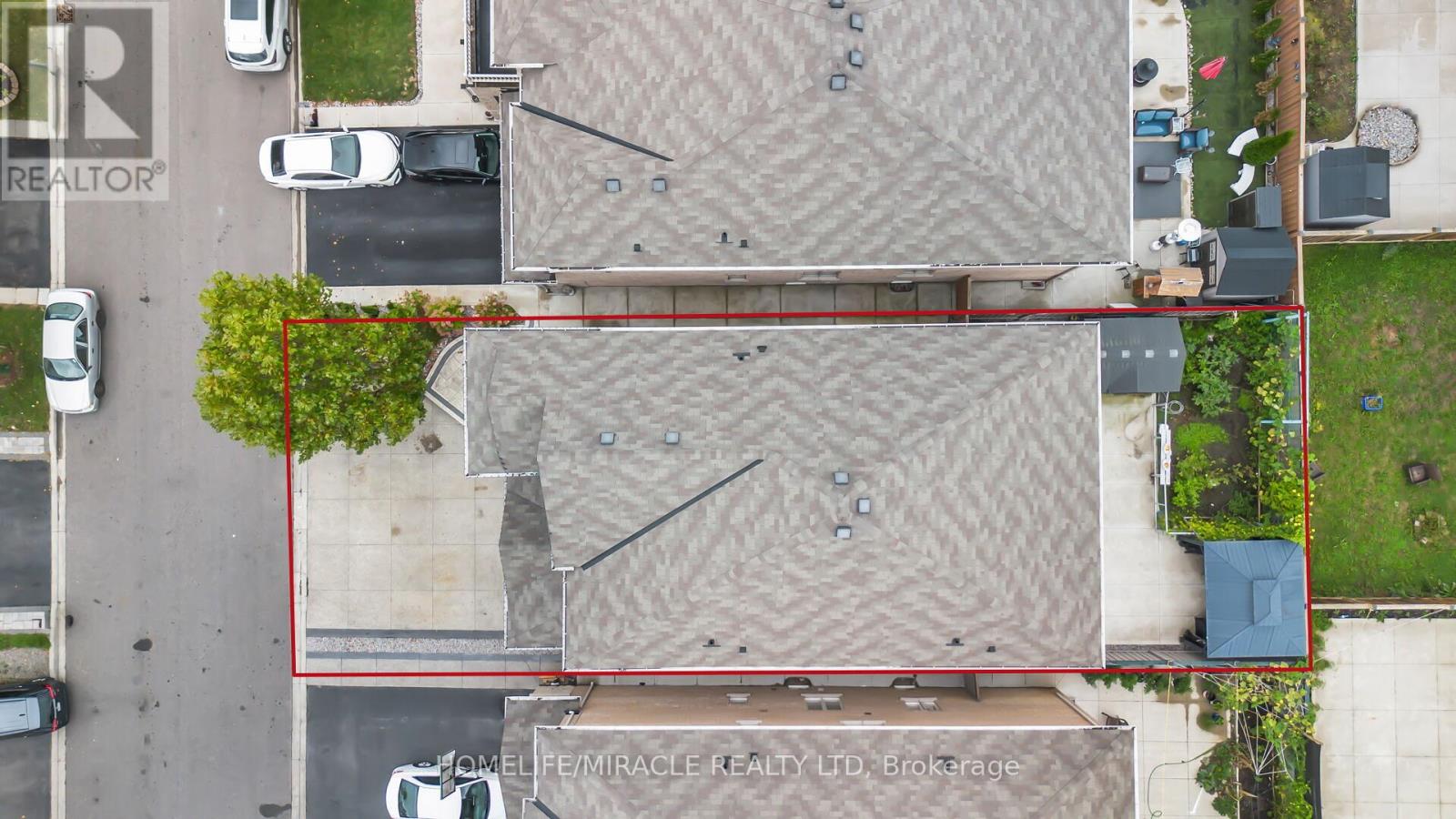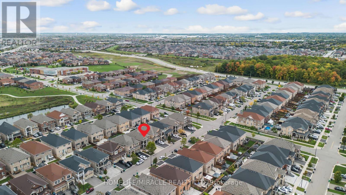10 Kenora Street Brampton, Ontario L6X 5N8
$1,595,000
LEGAL BASEMENT APARTMENT || Beautiful Layout design In High Demand Of Credit Valley Area - 4 Bedroom plus Office Space on 2nd Floor. 3 Bedroom & 2 Washroom Legal Finished Basement With Separate Entrance & Laundry. Loaded With Tons Of Upgrades Hardwood Floors, Porcelain Tiles, $$ Spent On Upgraded Kitchen With Built-In High End Appliances. California shutters, open-concept living/dining, and a modern chefs kitchen with granite counters, built-in oven/microwave, backsplash, and walk-out to paved yard. Cozy family room with gas fireplace. Spacious primary bedroom with ensuite & walk-in closet, all bedroom attached with washrooms. Charming front porch, landscaped paved yard, 4-car upgraded driveway & double garage. Located close to schools, parks, transit, GO Station, shopping & major highways. Opportunities like this don't come often, don't miss your chance to own this exceptional property! A perfect blend of comfort, style & convenience! (id:61852)
Property Details
| MLS® Number | W12432974 |
| Property Type | Single Family |
| Community Name | Credit Valley |
| EquipmentType | Water Heater |
| ParkingSpaceTotal | 6 |
| RentalEquipmentType | Water Heater |
Building
| BathroomTotal | 6 |
| BedroomsAboveGround | 4 |
| BedroomsBelowGround | 3 |
| BedroomsTotal | 7 |
| Appliances | Garage Door Opener Remote(s), Central Vacuum, Dishwasher, Dryer, Two Stoves, Two Washers, Window Coverings, Two Refrigerators |
| BasementFeatures | Apartment In Basement, Separate Entrance |
| BasementType | N/a |
| ConstructionStyleAttachment | Detached |
| CoolingType | Central Air Conditioning |
| ExteriorFinish | Brick |
| FireplacePresent | Yes |
| FlooringType | Vinyl, Ceramic, Carpeted |
| FoundationType | Concrete |
| HalfBathTotal | 1 |
| HeatingFuel | Natural Gas |
| HeatingType | Forced Air |
| StoriesTotal | 2 |
| SizeInterior | 2500 - 3000 Sqft |
| Type | House |
| UtilityWater | Municipal Water |
Parking
| Attached Garage | |
| Garage |
Land
| Acreage | No |
| Sewer | Sanitary Sewer |
| SizeDepth | 103 Ft ,6 In |
| SizeFrontage | 38 Ft ,1 In |
| SizeIrregular | 38.1 X 103.5 Ft |
| SizeTotalText | 38.1 X 103.5 Ft |
Rooms
| Level | Type | Length | Width | Dimensions |
|---|---|---|---|---|
| Second Level | Primary Bedroom | 5.79 m | 3.96 m | 5.79 m x 3.96 m |
| Second Level | Bedroom 2 | 3.84 m | 3.35 m | 3.84 m x 3.35 m |
| Second Level | Bedroom 3 | 3.65 m | 3.35 m | 3.65 m x 3.35 m |
| Second Level | Bedroom 4 | 5.15 m | 4.02 m | 5.15 m x 4.02 m |
| Second Level | Office | 2.13 m | 1.83 m | 2.13 m x 1.83 m |
| Basement | Recreational, Games Room | 6.7 m | 2.62 m | 6.7 m x 2.62 m |
| Basement | Bedroom 2 | 3.35 m | 3.23 m | 3.35 m x 3.23 m |
| Basement | Bedroom 3 | 3.23 m | 2.86 m | 3.23 m x 2.86 m |
| Basement | Kitchen | 2.68 m | 1.88 m | 2.68 m x 1.88 m |
| Basement | Living Room | 5.24 m | 2.4 m | 5.24 m x 2.4 m |
| Main Level | Living Room | 6.09 m | 3.53 m | 6.09 m x 3.53 m |
| Main Level | Dining Room | 6.09 m | 3.53 m | 6.09 m x 3.53 m |
| Main Level | Kitchen | 3.53 m | 2.76 m | 3.53 m x 2.76 m |
| Main Level | Eating Area | 3.53 m | 3.65 m | 3.53 m x 3.65 m |
| Main Level | Family Room | 4.87 m | 3.96 m | 4.87 m x 3.96 m |
https://www.realtor.ca/real-estate/28926692/10-kenora-street-brampton-credit-valley-credit-valley
Interested?
Contact us for more information
Gurpal Kaur Gill
Salesperson
1339 Matheson Blvd E.
Mississauga, Ontario L4W 1R1
