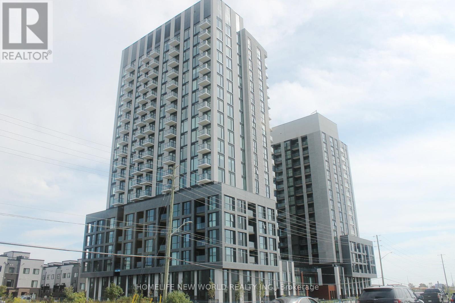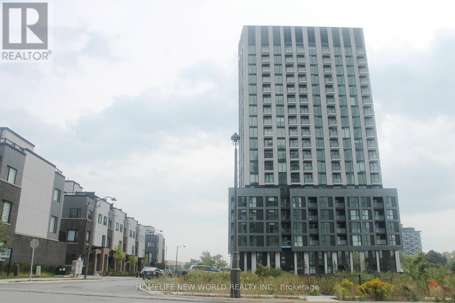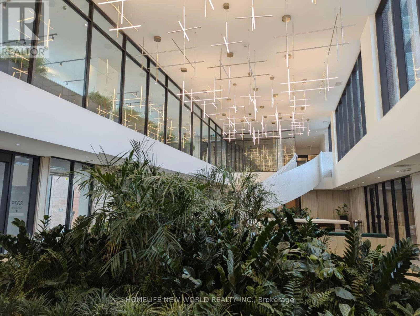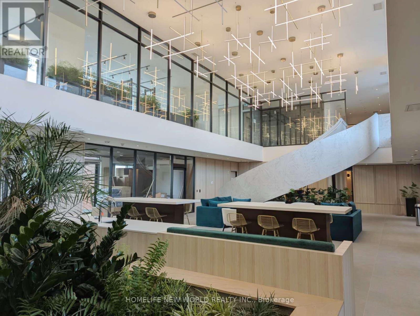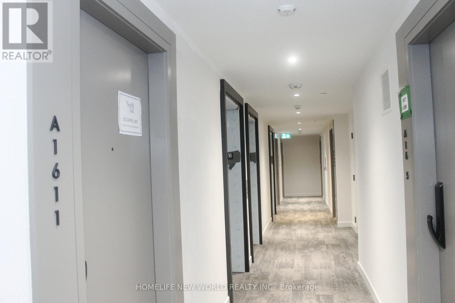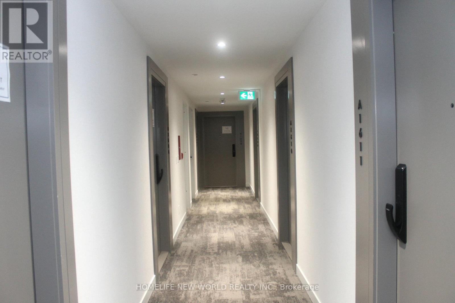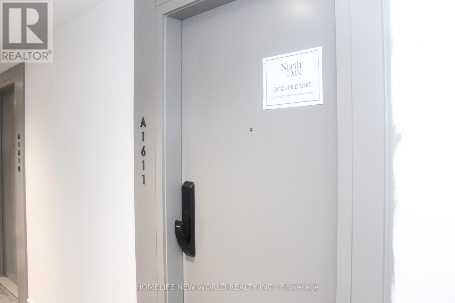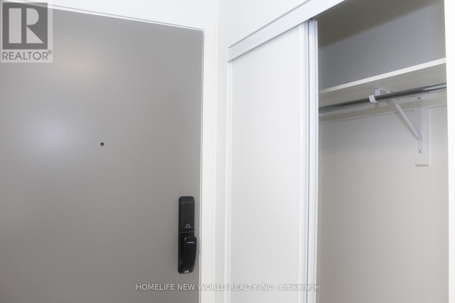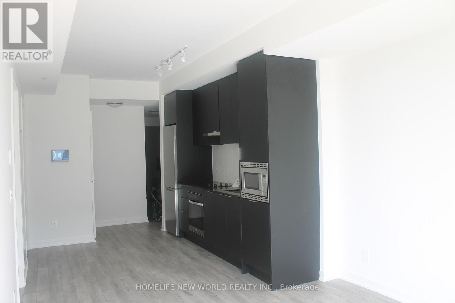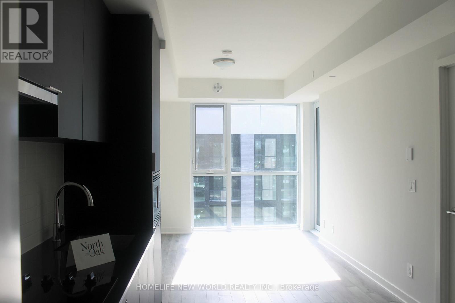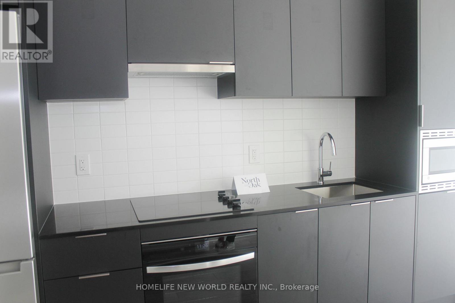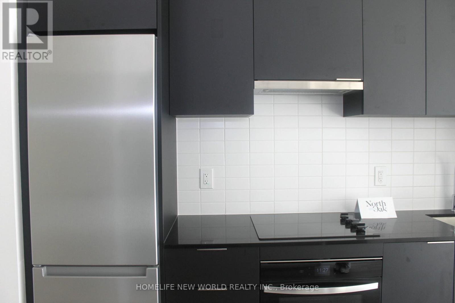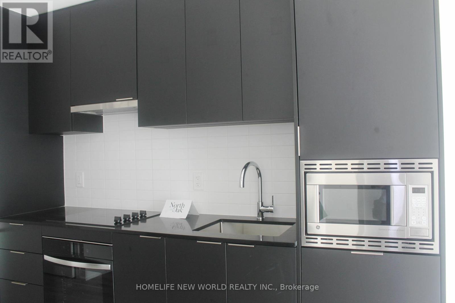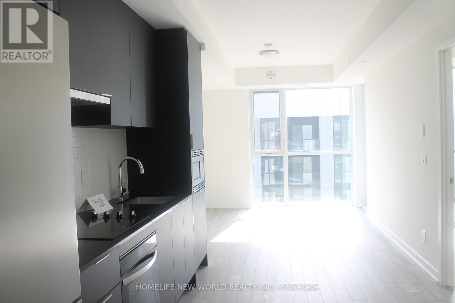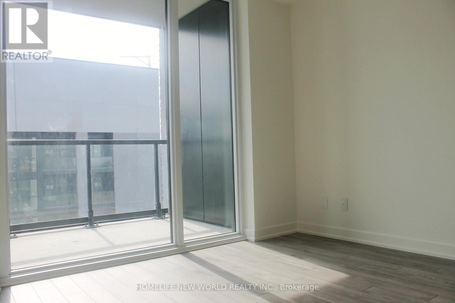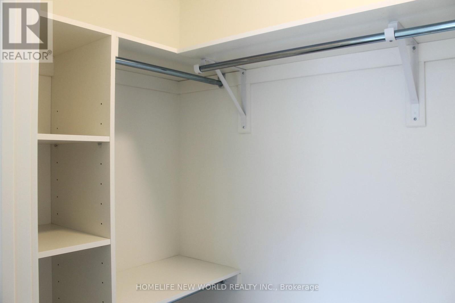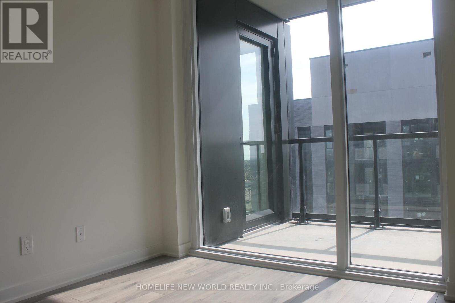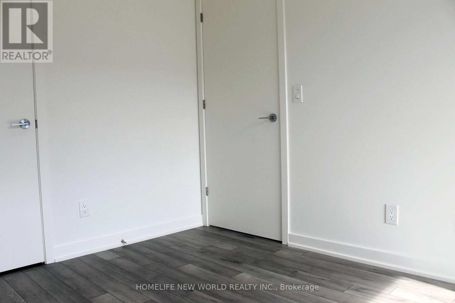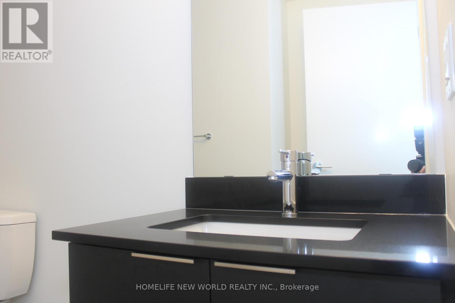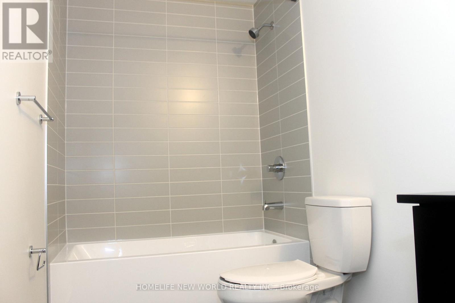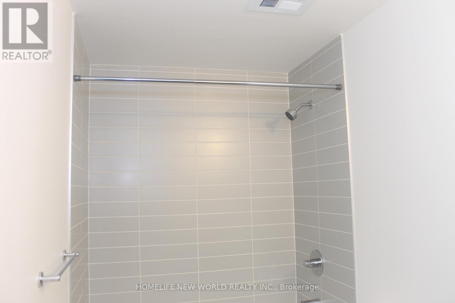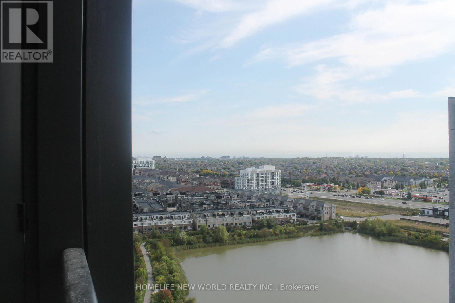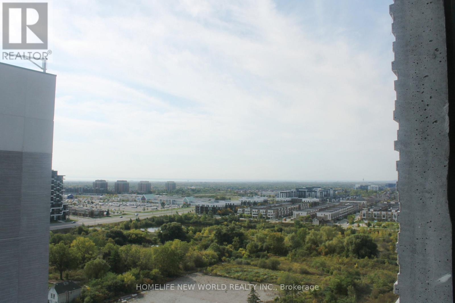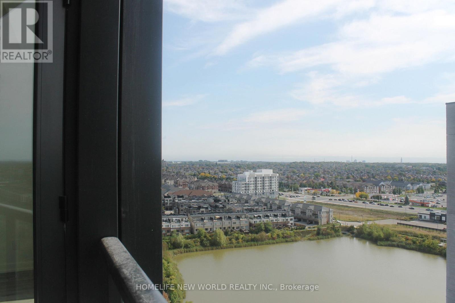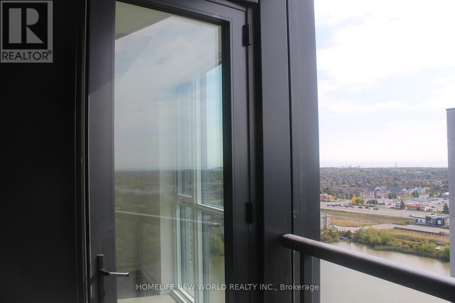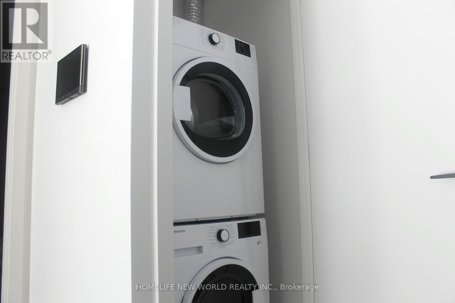1611 - 3079 Trafalgar Road Oakville, Ontario L6H 8C5
$2,150 Monthly
Brand New, Never Lived In one bedroom unit 600sf plus open balcony, Available For Immediate Occupy. South Facing bright & abundance of natural light. Functional Layout, Modern And Tasteful Design ,9Ft Ceiling, Bedroom With Closet, Laminate Floor Throughout. The Prestigious Oakville Community, Luxury, High Quality By Famous Developer Minto . A Perfect Place to Live And Relax . Great Building Amenities Includes 24-hour concierge, Gym, yoga, Co-Working Lounge & meditation rooms and Outdoor Patio With BBQ Area. Prime Location, walk to trails and park, Walmart, Longos, Canadian Tire. Close to Community Centre, Sheridan College. Minutes to Hwy 403/407. (id:61852)
Property Details
| MLS® Number | W12432881 |
| Property Type | Single Family |
| Neigbourhood | Holton Heights |
| Community Name | 1010 - JM Joshua Meadows |
| CommunityFeatures | Pets Not Allowed |
| Features | Balcony, Carpet Free |
| ParkingSpaceTotal | 1 |
Building
| BathroomTotal | 1 |
| BedroomsAboveGround | 1 |
| BedroomsTotal | 1 |
| Age | New Building |
| Appliances | Oven - Built-in, Range, Cooktop, Dishwasher, Dryer, Microwave, Oven, Washer, Refrigerator |
| CoolingType | Central Air Conditioning |
| ExteriorFinish | Concrete |
| FlooringType | Laminate |
| HeatingFuel | Natural Gas |
| HeatingType | Forced Air |
| SizeInterior | 600 - 699 Sqft |
| Type | Apartment |
Parking
| Underground | |
| Garage |
Land
| Acreage | No |
Rooms
| Level | Type | Length | Width | Dimensions |
|---|---|---|---|---|
| Main Level | Living Room | 3.56 m | 3.18 m | 3.56 m x 3.18 m |
| Main Level | Dining Room | 3.51 m | 3.18 m | 3.51 m x 3.18 m |
| Main Level | Kitchen | 3.51 m | 3.18 m | 3.51 m x 3.18 m |
| Main Level | Bedroom | 3.05 m | 2.74 m | 3.05 m x 2.74 m |
Interested?
Contact us for more information
Chang Luo
Broker
201 Consumers Rd., Ste. 205
Toronto, Ontario M2J 4G8
