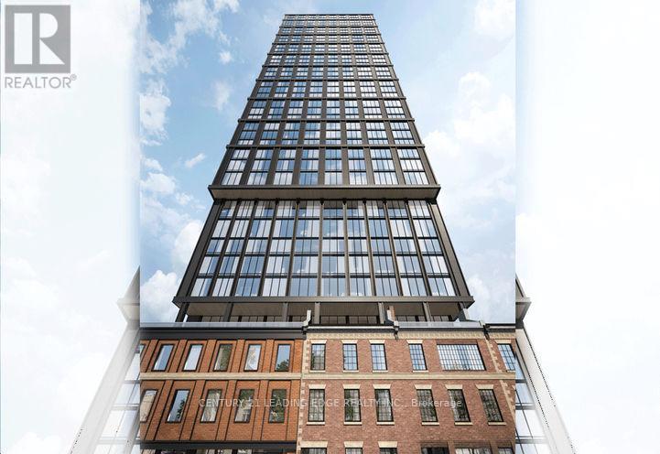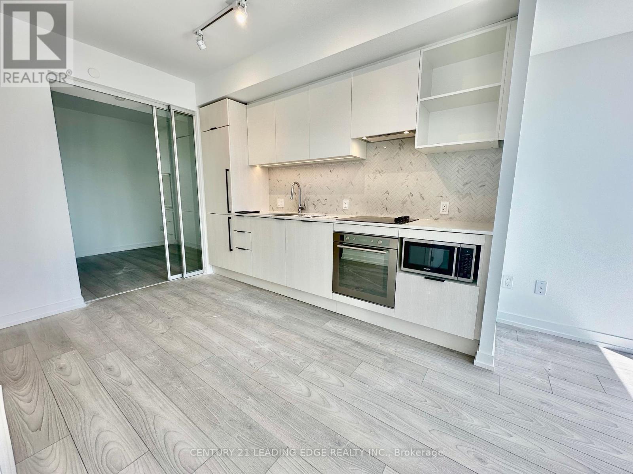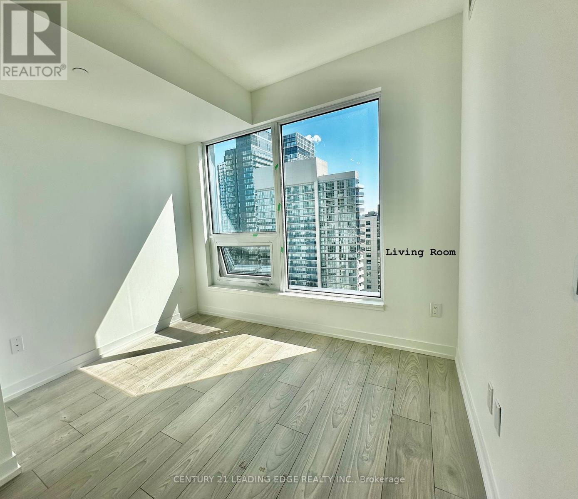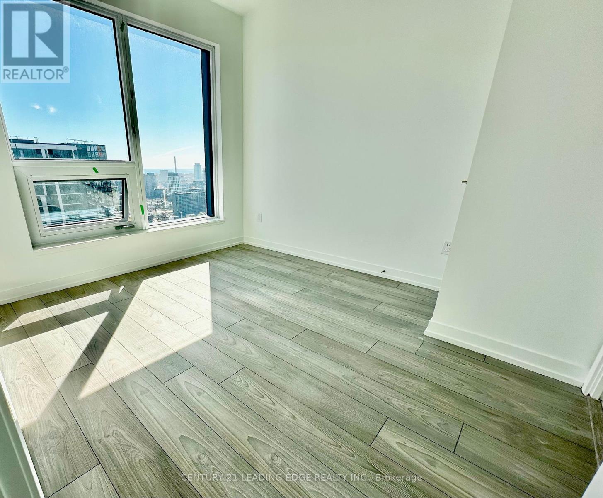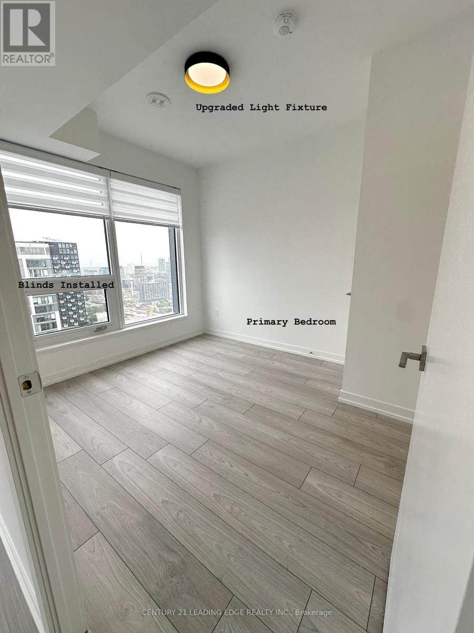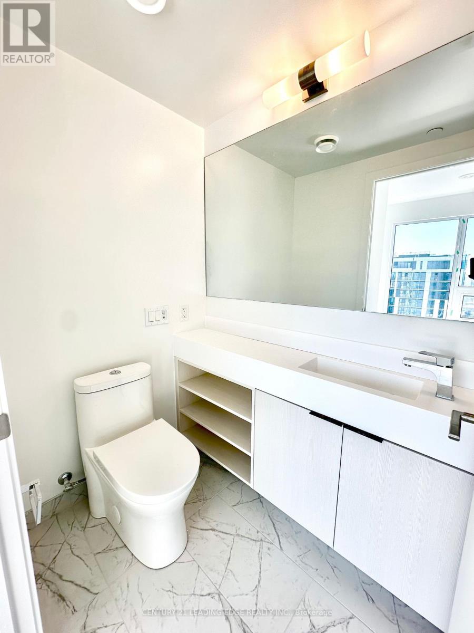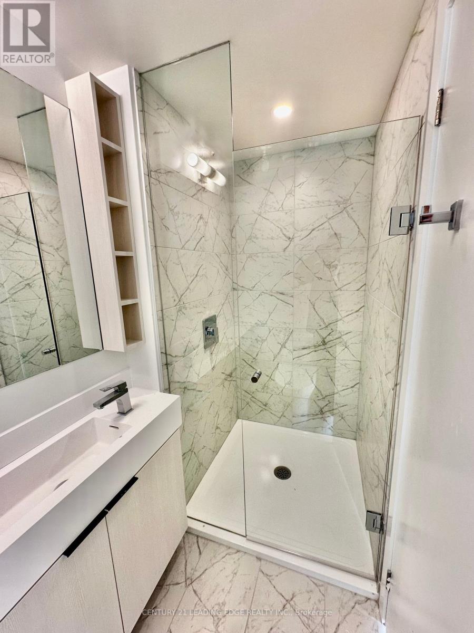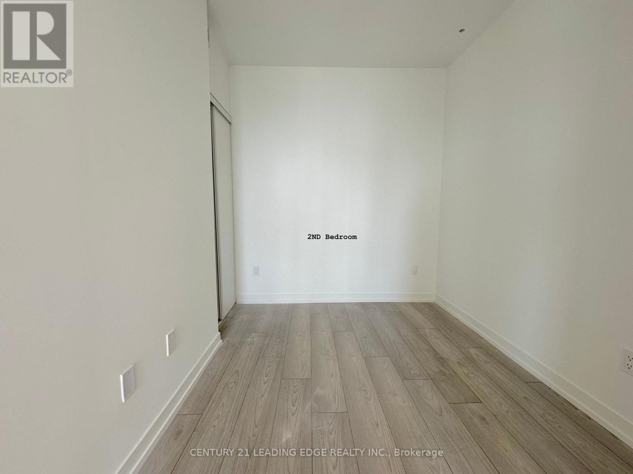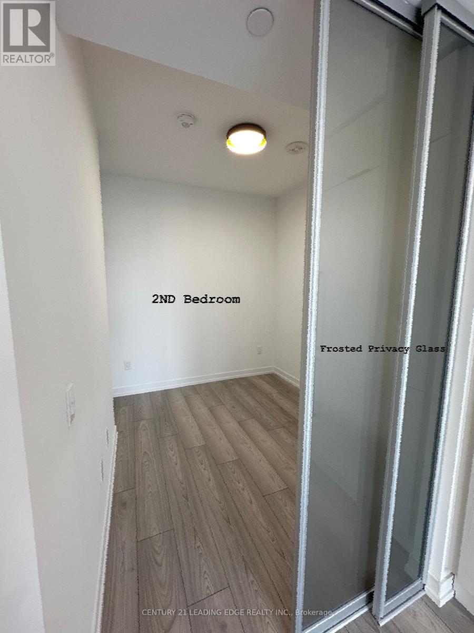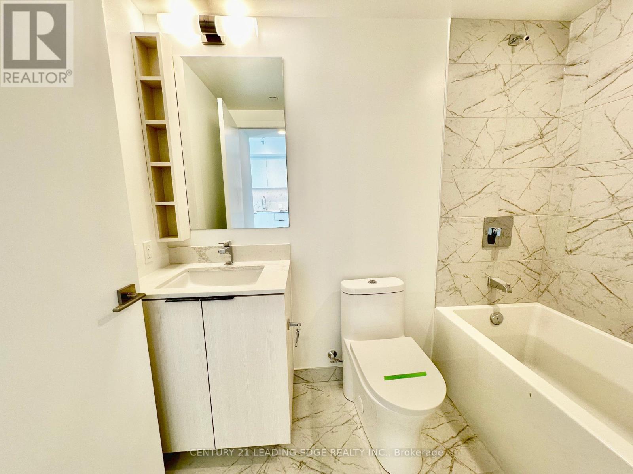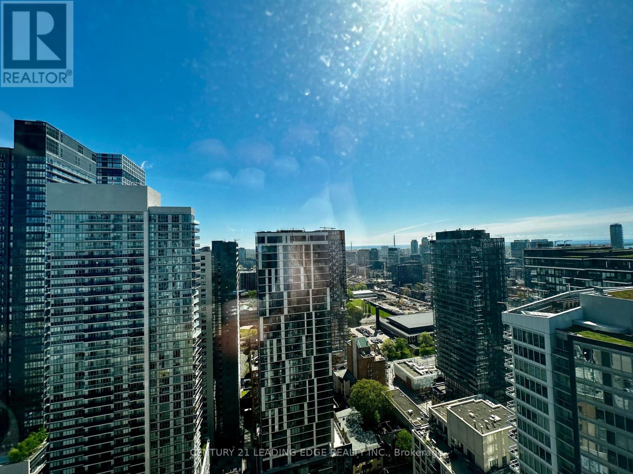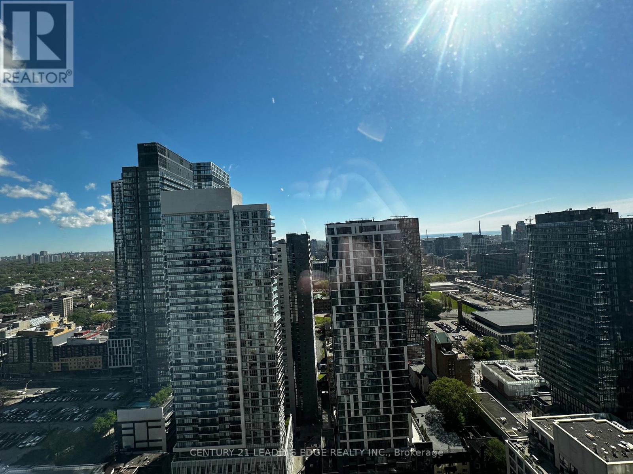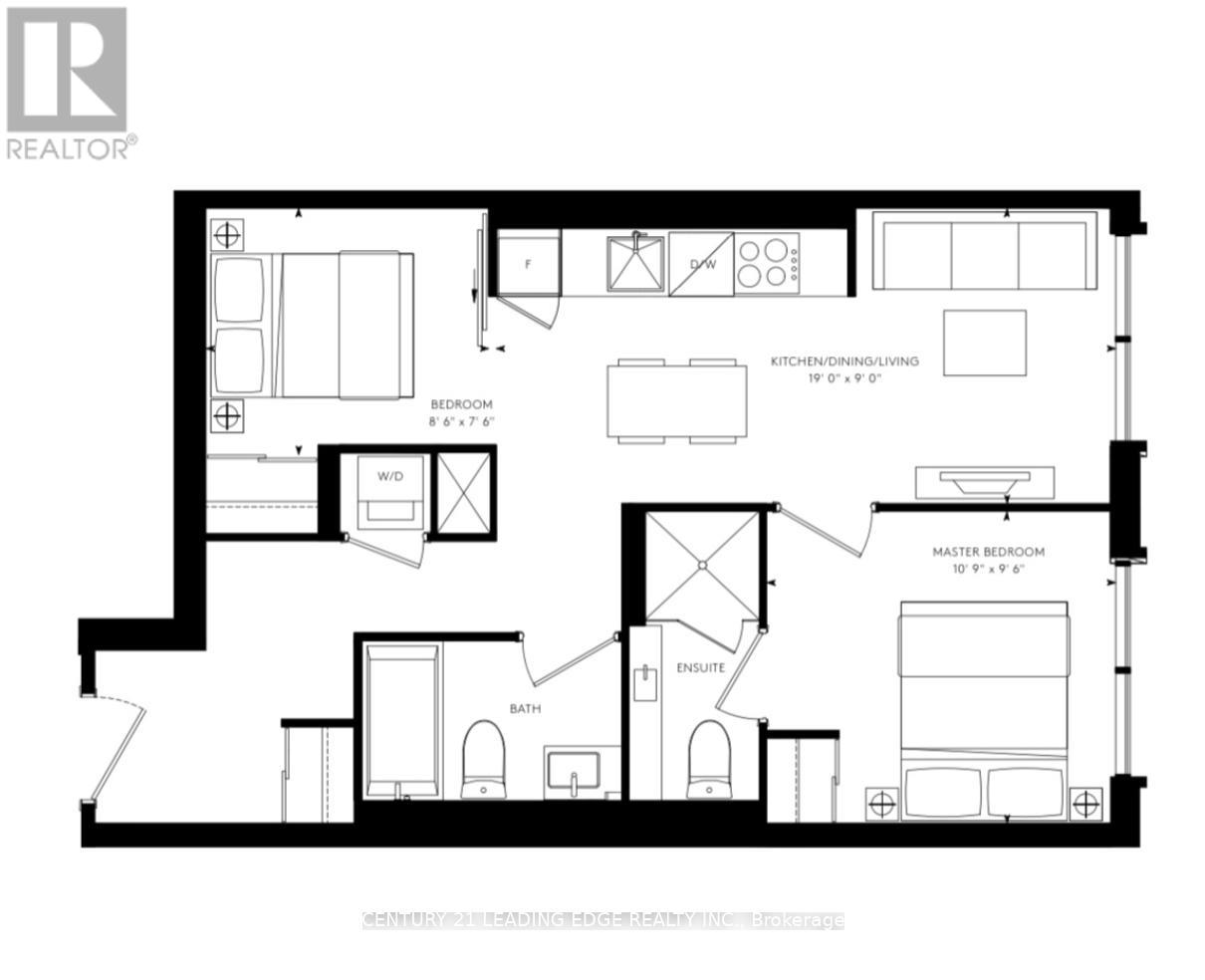3601 - 82 Dalhousie Street Toronto, Ontario M5B 0C5
$2,750 Monthly
Discover urban living at its finest in this two-bedroom, two-bathroom condo at 82 Dalhousie St This unit offers a bright, spacious layout with sleek laminate flooring, large windows that flood the space with natural light, & high ceilings that create an airy ambiance. The modern kitchen is a chef's delight, featuring built-in appliances and stylish cabinetry. Residents enjoy top-notch amenities, including an Entertainment Lounge, a state-of-the-art Gym, an Outdoor Fitness Area, an Outdoor Dining space, Private Study Rooms, a Yoga Studio, and a Pet Walking Area. Situated in a prime location, this condo is steps away from James Park, Massey Hall, and St. Lawrence Market. Enjoy local restaurants, cafes, and bars, or stroll along the historic St. Lawrence neighbourhood's charming streets. With easy access to public transit! (id:61852)
Property Details
| MLS® Number | C12432840 |
| Property Type | Single Family |
| Neigbourhood | Toronto Centre |
| Community Name | Church-Yonge Corridor |
| AmenitiesNearBy | Hospital, Park, Public Transit |
| CommunicationType | High Speed Internet |
| CommunityFeatures | Pet Restrictions, Community Centre |
| Features | Carpet Free, In Suite Laundry |
| ParkingSpaceTotal | 1 |
| ViewType | Lake View |
Building
| BathroomTotal | 2 |
| BedroomsAboveGround | 2 |
| BedroomsTotal | 2 |
| Age | 0 To 5 Years |
| Amenities | Exercise Centre, Recreation Centre, Security/concierge |
| Appliances | Oven - Built-in, Range, Dishwasher, Dryer, Hood Fan, Stove, Washer, Window Coverings, Refrigerator |
| CoolingType | Central Air Conditioning |
| ExteriorFinish | Concrete |
| FlooringType | Laminate |
| HeatingFuel | Natural Gas |
| HeatingType | Forced Air |
| SizeInterior | 600 - 699 Sqft |
| Type | Apartment |
Parking
| Underground | |
| Garage |
Land
| Acreage | No |
| LandAmenities | Hospital, Park, Public Transit |
| SurfaceWater | Lake/pond |
Rooms
| Level | Type | Length | Width | Dimensions |
|---|---|---|---|---|
| Main Level | Living Room | 5.79 m | 2.74 m | 5.79 m x 2.74 m |
| Main Level | Dining Room | 5.79 m | 2.74 m | 5.79 m x 2.74 m |
| Main Level | Foyer | Measurements not available | ||
| Main Level | Kitchen | 5.79 m | 2.74 m | 5.79 m x 2.74 m |
| Main Level | Primary Bedroom | 3.32 m | 2.92 m | 3.32 m x 2.92 m |
| Main Level | Bedroom 2 | 2.62 m | 2.32 m | 2.62 m x 2.32 m |
Interested?
Contact us for more information
Owais Sayed
Salesperson
1825 Markham Rd. Ste. 301
Toronto, Ontario M1B 4Z9
