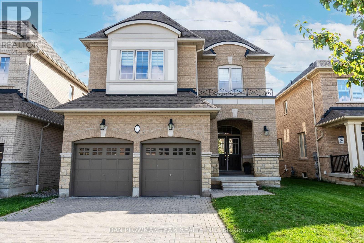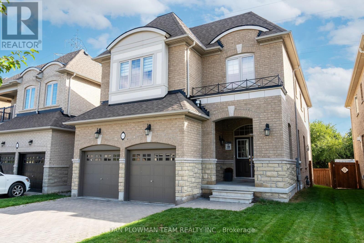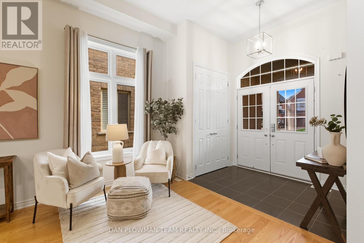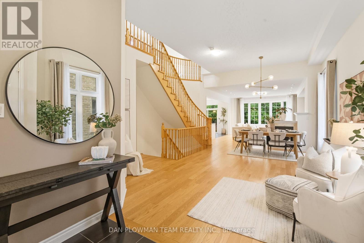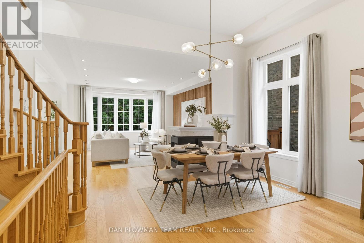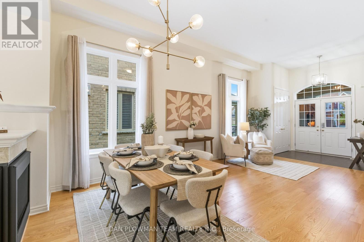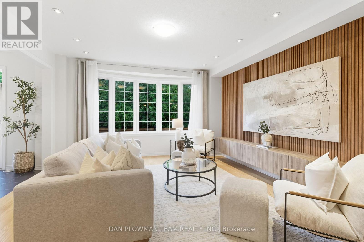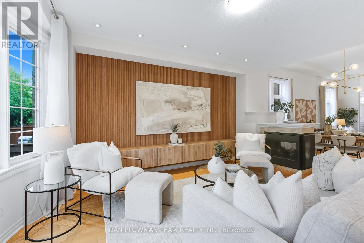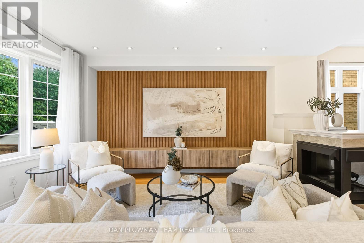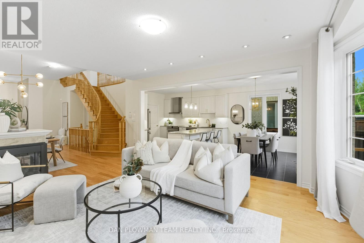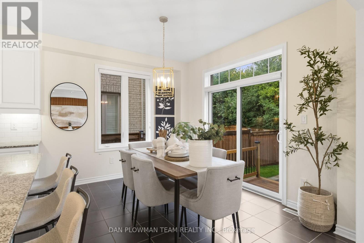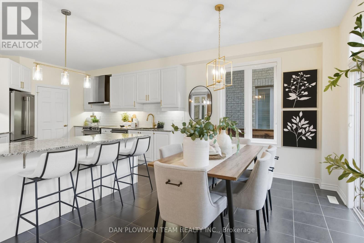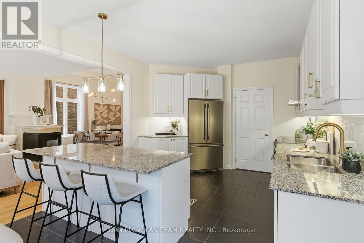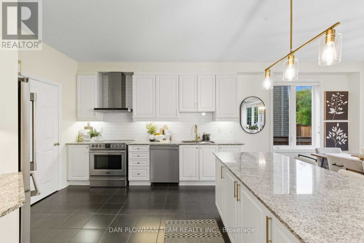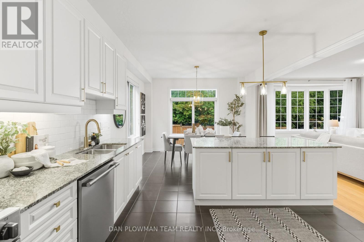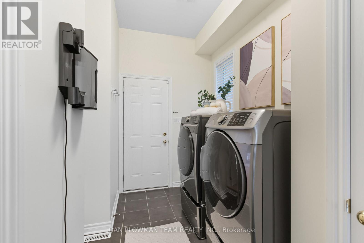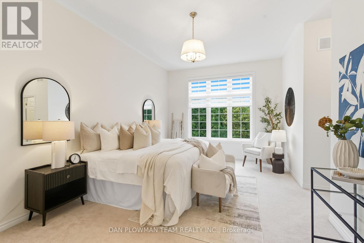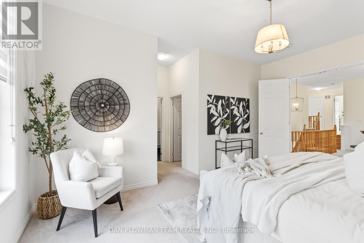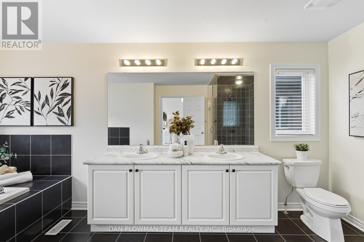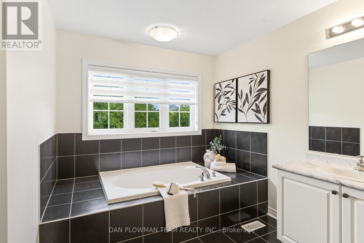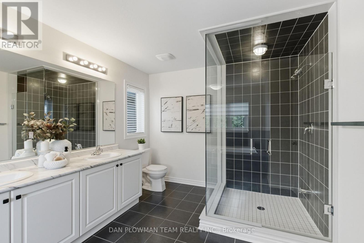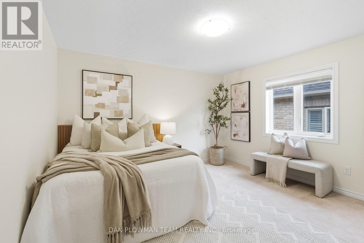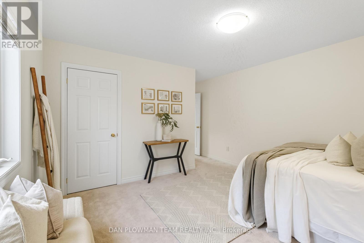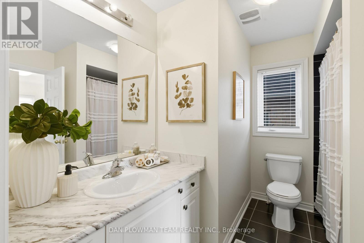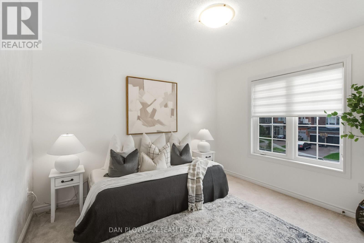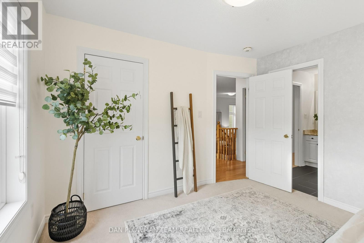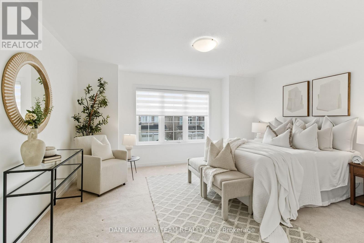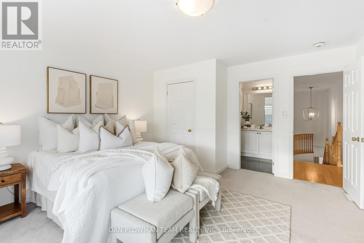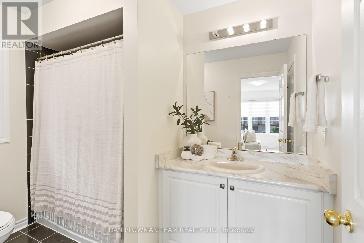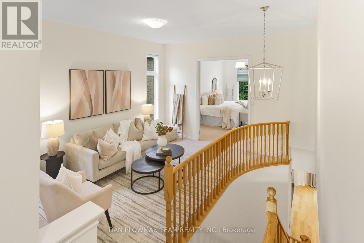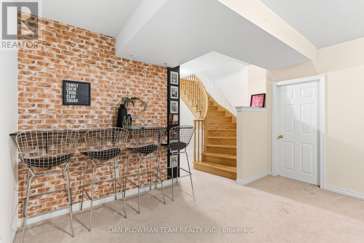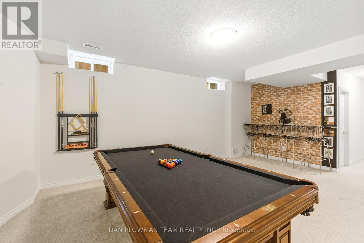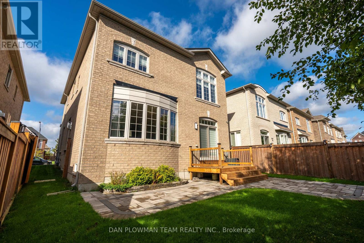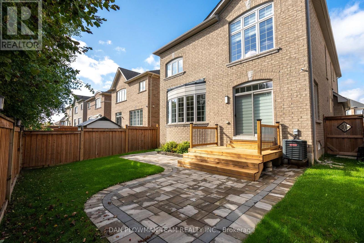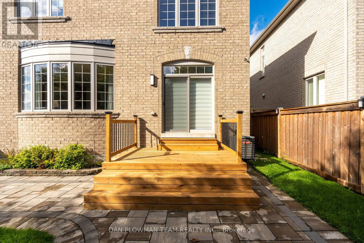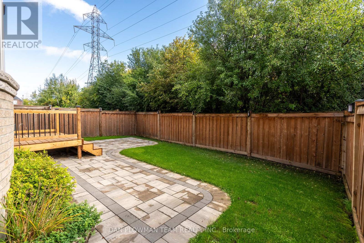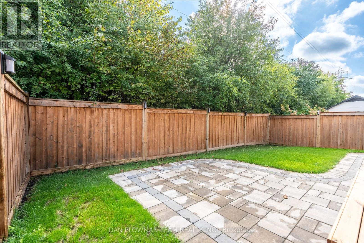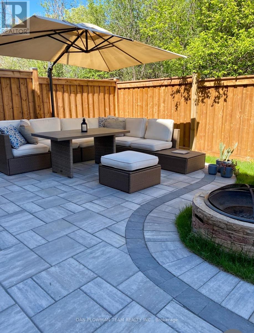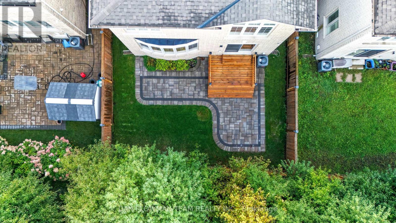11 Ravensedge Court Whitby, Ontario L1R 0P3
$1,274,900
Welcome To This Stunning 4-Bedroom, 4-Bathroom Family Home Built In 2019, Designed With Comfort And Convenience In Mind. Offering A 2-Car Garage With Direct Access Into The House And A Main Floor Laundry Room, This Home Is Both Practical And Stylish. The Main Floor Features A Bright And Open Layout With Separate Living And Dining Areas, A Cozy Family Room, And A Modern Eat-In Kitchen Complete With A Center Island And Breakfast Bar. From Here, Step Out To The Back Deck, Perfect For Family BBQs Or Relaxing Evenings Outdoors. Upstairs, The Thoughtful Design Continues With A Spacious Second-Floor Living Area And Four Well-Appointed Bedrooms. Two Bedrooms Share A Convenient Jack And Jill Bathroom, Another Offers A Semi-Ensuite, While The Primary Retreat Boasts A Luxurious 5-Piece Ensuite And Two Walk-In Closets For Ultimate Comfort. The Finished Recreation Room In The Basement Adds Even More Living Space, With A Rough-In For An Additional Bathroom, Offering Endless Possibilities To Suit Your Family's Needs.This Home Combines Modern Finishes With A Smart Layout - Perfect For Growing Families Looking For Style, Space, And Functionality. (id:61852)
Property Details
| MLS® Number | E12432996 |
| Property Type | Single Family |
| Community Name | Rolling Acres |
| EquipmentType | Water Heater |
| ParkingSpaceTotal | 4 |
| RentalEquipmentType | Water Heater |
Building
| BathroomTotal | 4 |
| BedroomsAboveGround | 4 |
| BedroomsTotal | 4 |
| Appliances | Water Heater |
| BasementDevelopment | Partially Finished |
| BasementType | N/a (partially Finished) |
| ConstructionStyleAttachment | Detached |
| CoolingType | Central Air Conditioning |
| ExteriorFinish | Brick, Stone |
| FireplacePresent | Yes |
| FlooringType | Hardwood, Carpeted, Tile |
| FoundationType | Concrete |
| HalfBathTotal | 1 |
| HeatingFuel | Natural Gas |
| HeatingType | Forced Air |
| StoriesTotal | 2 |
| SizeInterior | 2500 - 3000 Sqft |
| Type | House |
| UtilityWater | Municipal Water |
Parking
| Attached Garage | |
| Garage |
Land
| Acreage | No |
| Sewer | Sanitary Sewer |
| SizeDepth | 104 Ft ,1 In |
| SizeFrontage | 39 Ft ,4 In |
| SizeIrregular | 39.4 X 104.1 Ft |
| SizeTotalText | 39.4 X 104.1 Ft |
Rooms
| Level | Type | Length | Width | Dimensions |
|---|---|---|---|---|
| Second Level | Bedroom 4 | 3.91 m | 3.74 m | 3.91 m x 3.74 m |
| Second Level | Den | 5.02 m | 2.93 m | 5.02 m x 2.93 m |
| Second Level | Primary Bedroom | 5.48 m | 3.64 m | 5.48 m x 3.64 m |
| Second Level | Bedroom 2 | 4.51 m | 4.24 m | 4.51 m x 4.24 m |
| Second Level | Bedroom 3 | 3.45 m | 3.04 m | 3.45 m x 3.04 m |
| Lower Level | Recreational, Games Room | 6.31 m | 4.41 m | 6.31 m x 4.41 m |
| Main Level | Family Room | 5.94 m | 2.77 m | 5.94 m x 2.77 m |
| Main Level | Dining Room | 4.3 m | 3.53 m | 4.3 m x 3.53 m |
| Main Level | Living Room | 5.52 m | 4.3 m | 5.52 m x 4.3 m |
| Main Level | Kitchen | 3.72 m | 3.65 m | 3.72 m x 3.65 m |
| Main Level | Eating Area | 3.65 m | 3.17 m | 3.65 m x 3.17 m |
| Main Level | Laundry Room | 4.03 m | 2.43 m | 4.03 m x 2.43 m |
https://www.realtor.ca/real-estate/28926601/11-ravensedge-court-whitby-rolling-acres-rolling-acres
Interested?
Contact us for more information
Dan Plowman
Salesperson
800 King St West
Oshawa, Ontario L1J 2L5
