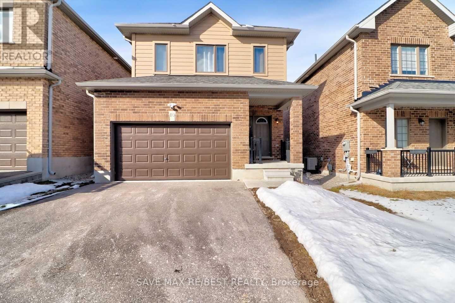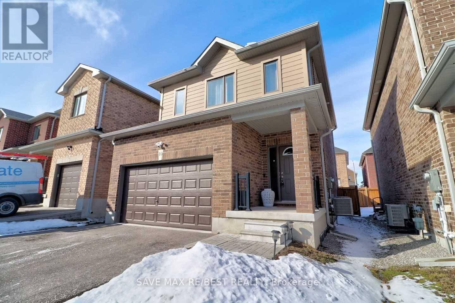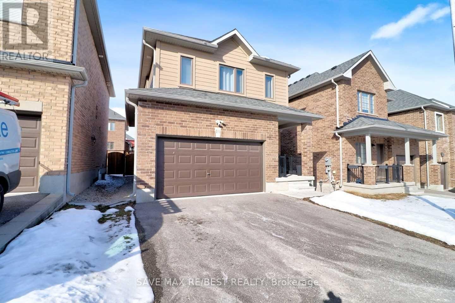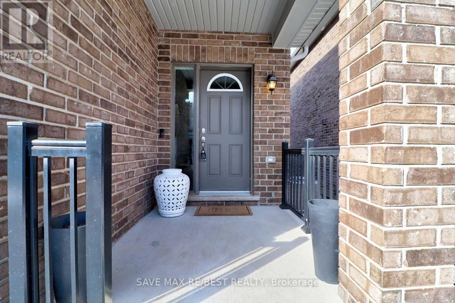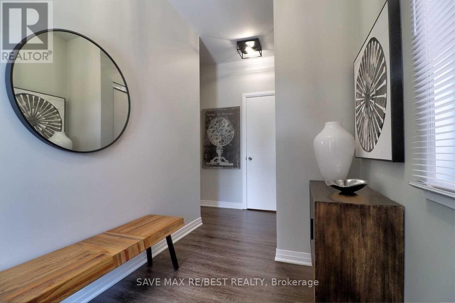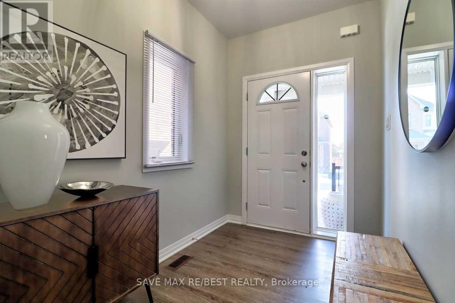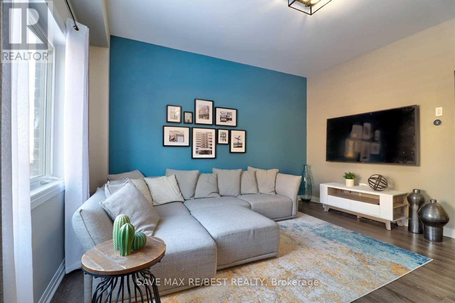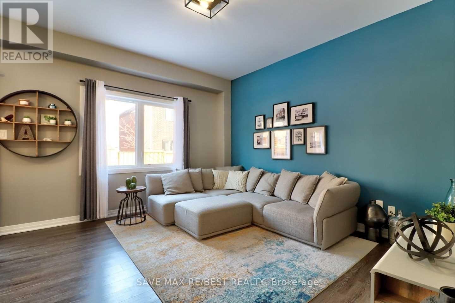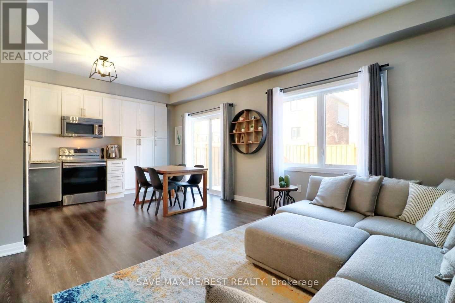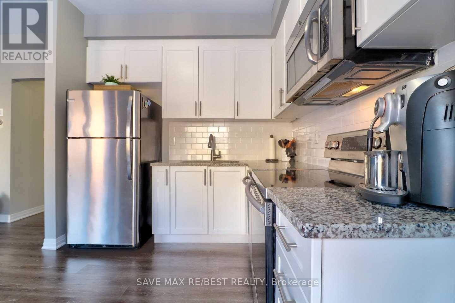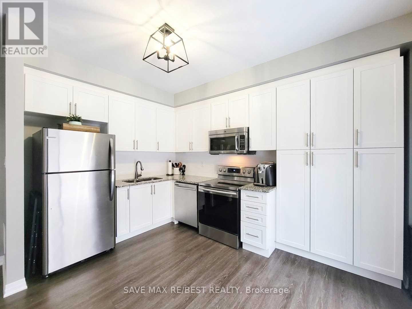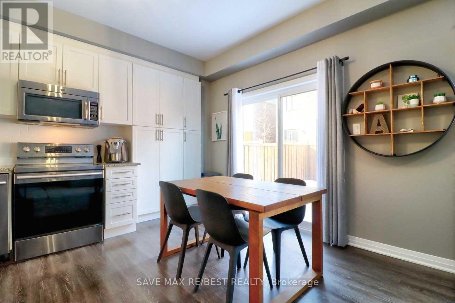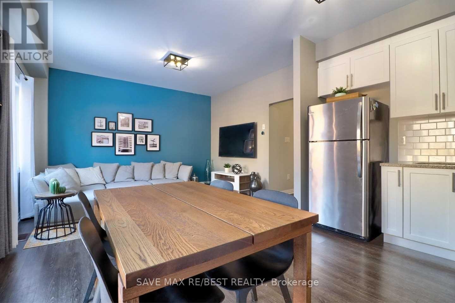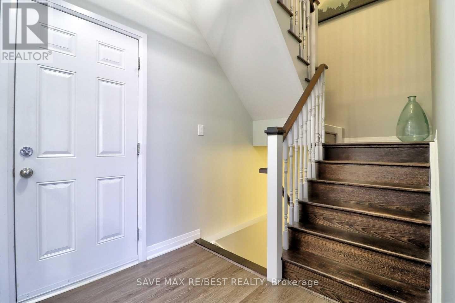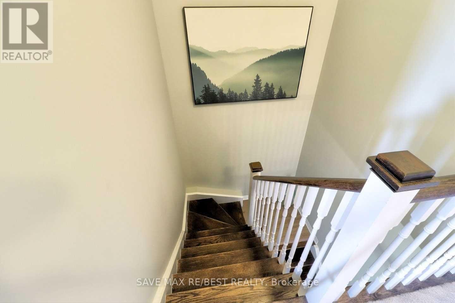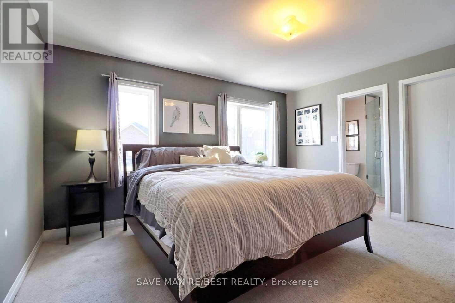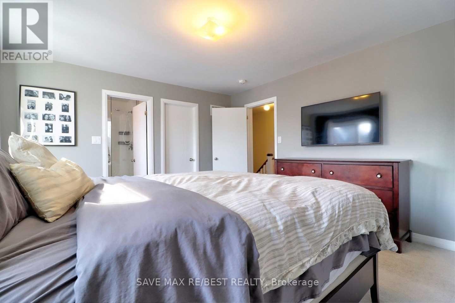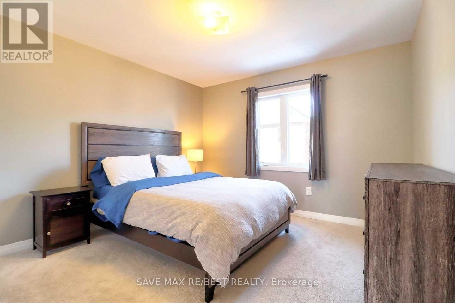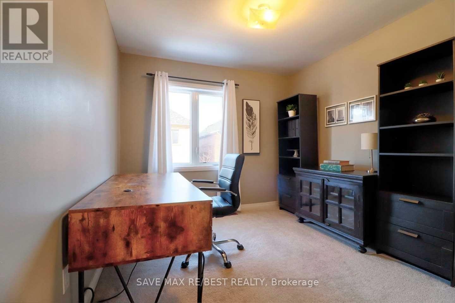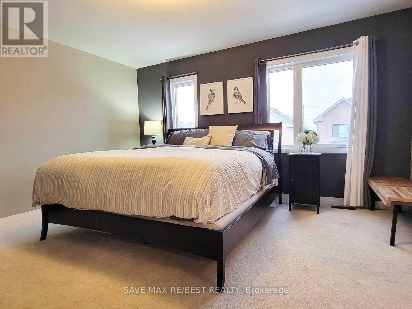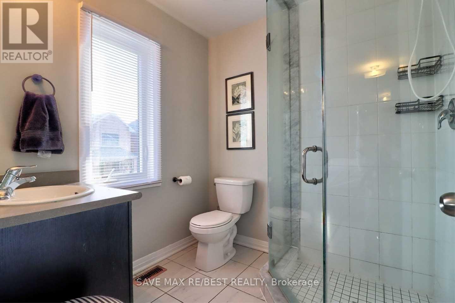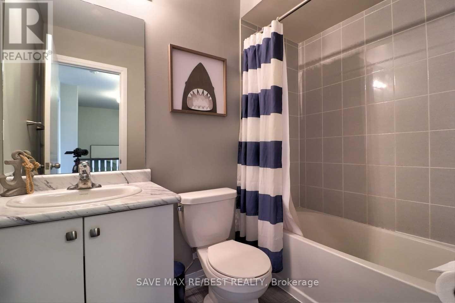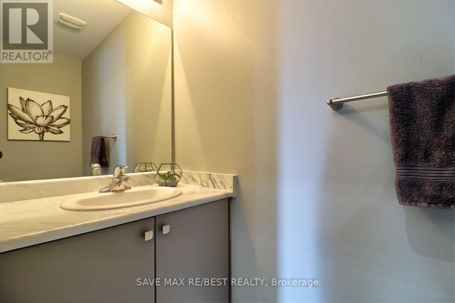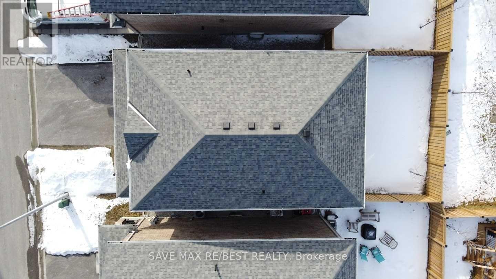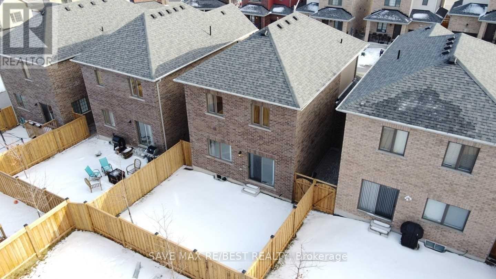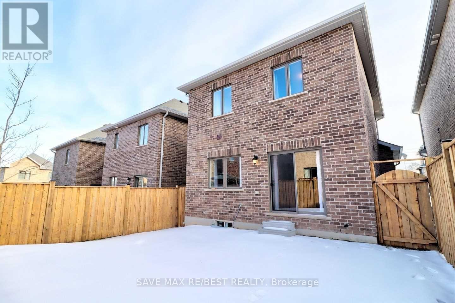10 Bedford Estates Crescent Barrie, Ontario L4N 3Z8
$2,750 Monthly
Just Move In And Enjoy This Stunning Recently Built Home In Prestigious Bedford Estates. Located On A Private Crescent And Loaded With Upgrades! This 3 Bedroom, 3 Bath Home Offers An Open-Concept Main Floor Featuring 9' Ceilings, Oak Stairs, Large Kitchen, S/S Appliances, Granite Counters, Undermount Sink, Tiled Backsplash, And Plenty Of Pantry Space. The Second Floor Highlights 3 Spacious Bedrooms With The Primary Having A 3-Piece Ensuite With A Glass Enclosed Shower, And Oversized Walk-In Closet. Large Closets In The Other Bedrooms Provide Ample Space For Storage. This Home Also Features A Double Car Garage And Driveway, New Fence (2022) And A/C Unit (2022). Located A Few Minutes From Barrie's Famous Lakeshore Waterfront On Lake Simcoe, Centennial Beach, Wilkins Trail And Tyndale Beach. Also, Close To Many Shopping Centres, Schools, Hwy 400, Go Station & Parks. Potl Fee Of $90/M, Includes Waste & Snow Removal. (id:61852)
Property Details
| MLS® Number | S12432458 |
| Property Type | Single Family |
| Community Name | Bayshore |
| AmenitiesNearBy | Beach, Golf Nearby, Hospital, Park, Schools, Ski Area |
| EquipmentType | Water Heater |
| ParkingSpaceTotal | 4 |
| RentalEquipmentType | Water Heater |
Building
| BathroomTotal | 3 |
| BedroomsAboveGround | 3 |
| BedroomsTotal | 3 |
| Age | 6 To 15 Years |
| Appliances | Garage Door Opener Remote(s) |
| BasementDevelopment | Unfinished |
| BasementType | N/a (unfinished) |
| ConstructionStyleAttachment | Detached |
| CoolingType | Central Air Conditioning |
| ExteriorFinish | Brick |
| FlooringType | Carpeted |
| FoundationType | Poured Concrete |
| HalfBathTotal | 1 |
| HeatingFuel | Natural Gas |
| HeatingType | Forced Air |
| StoriesTotal | 2 |
| SizeInterior | 1500 - 2000 Sqft |
| Type | House |
| UtilityWater | Municipal Water |
Parking
| Garage |
Land
| Acreage | No |
| LandAmenities | Beach, Golf Nearby, Hospital, Park, Schools, Ski Area |
| Sewer | Sanitary Sewer |
| SizeDepth | 86 Ft ,10 In |
| SizeFrontage | 31 Ft |
| SizeIrregular | 31 X 86.9 Ft |
| SizeTotalText | 31 X 86.9 Ft |
Rooms
| Level | Type | Length | Width | Dimensions |
|---|---|---|---|---|
| Second Level | Primary Bedroom | 4.04 m | 4.24 m | 4.04 m x 4.24 m |
| Second Level | Bedroom 2 | 3.18 m | 3.05 m | 3.18 m x 3.05 m |
| Second Level | Bedroom 3 | 3.33 m | 3.18 m | 3.33 m x 3.18 m |
| Main Level | Living Room | 6.46 m | 3.61 m | 6.46 m x 3.61 m |
| Main Level | Dining Room | 6.46 m | 3.61 m | 6.46 m x 3.61 m |
| Main Level | Kitchen | 6.46 m | 3.61 m | 6.46 m x 3.61 m |
https://www.realtor.ca/real-estate/28925523/10-bedford-estates-crescent-barrie-bayshore-bayshore
Interested?
Contact us for more information
Himalbhai Patel
Salesperson
125 Topflight Dr Unit 2 - Upper Floor
Mississauga, Ontario L5S 1Y1
