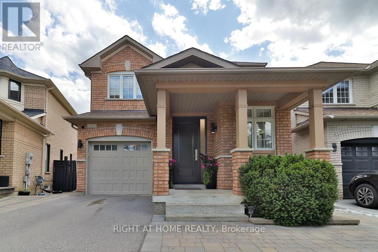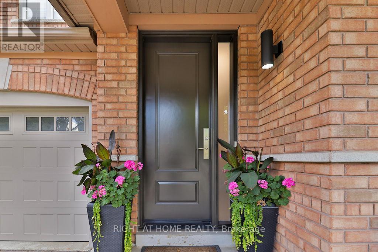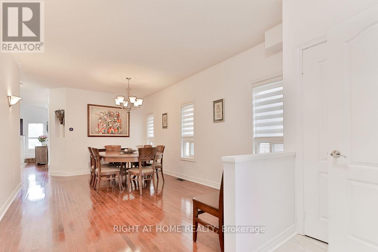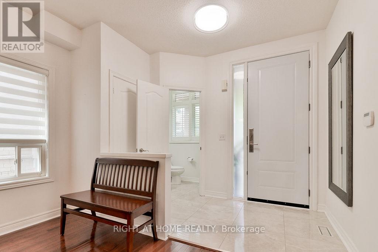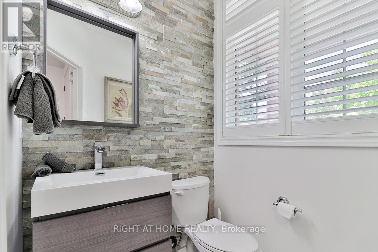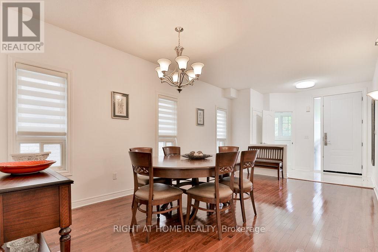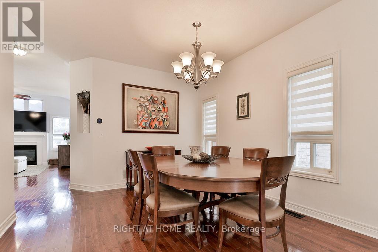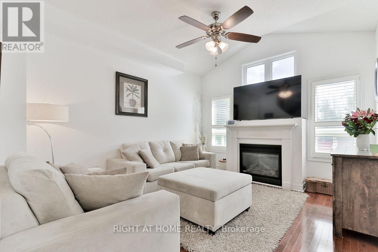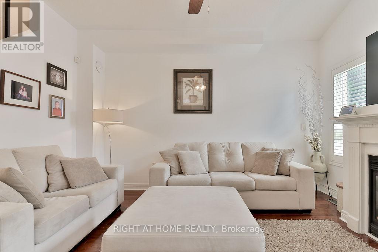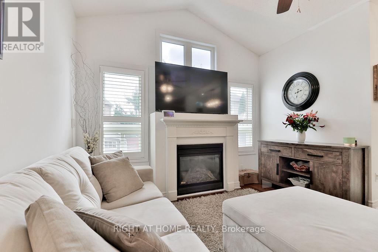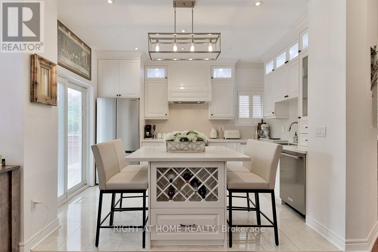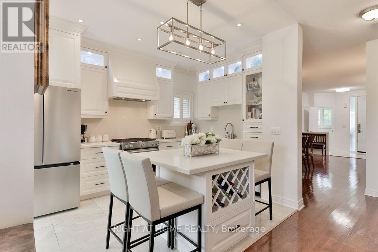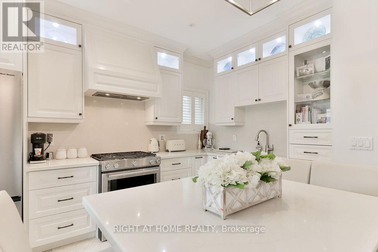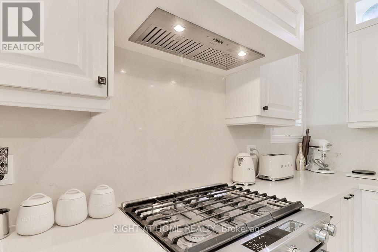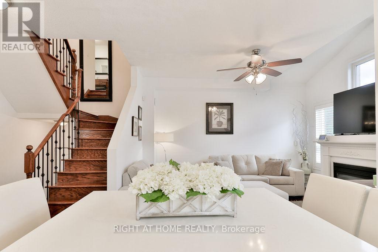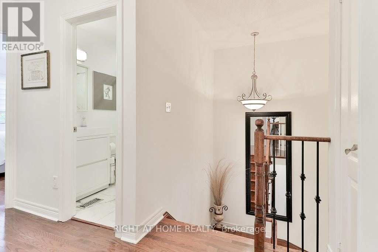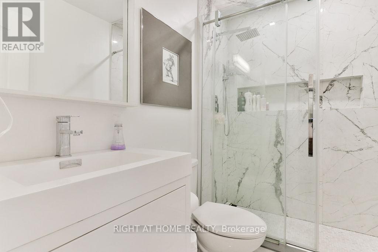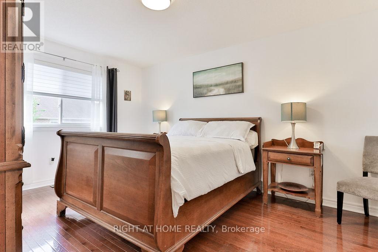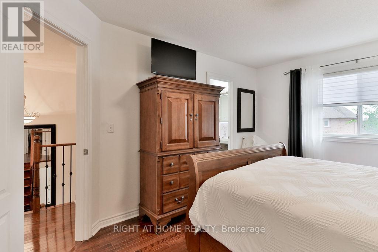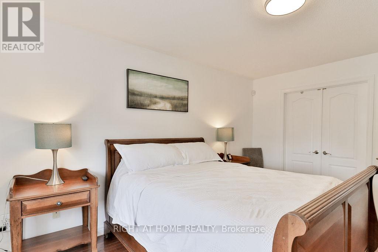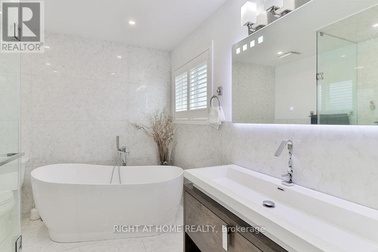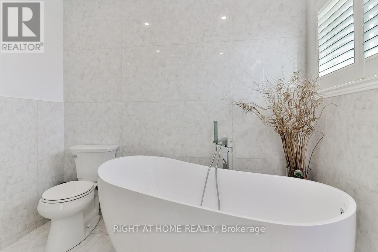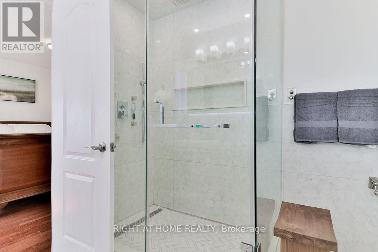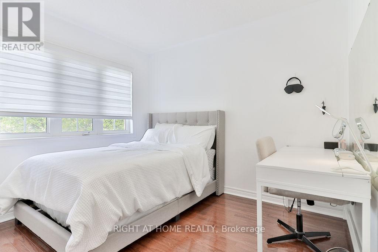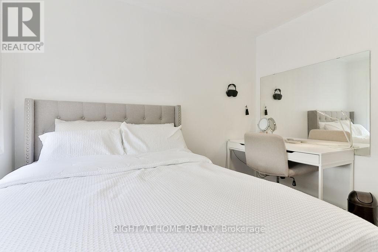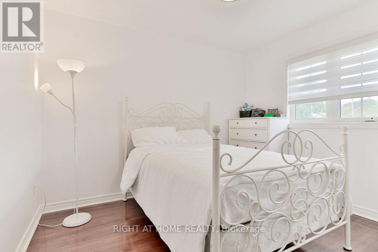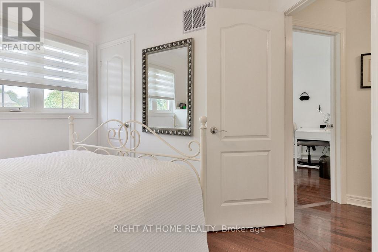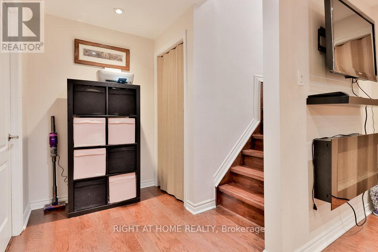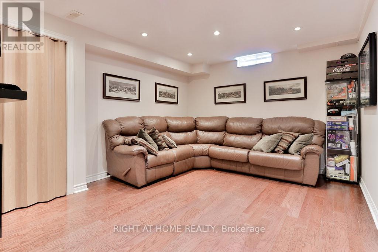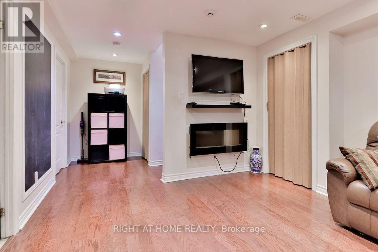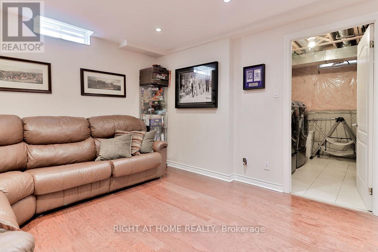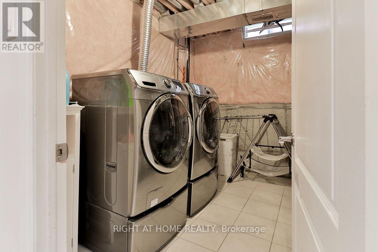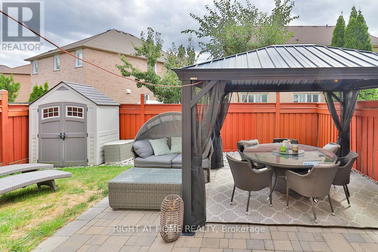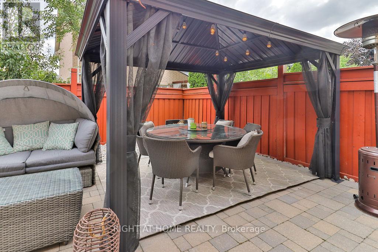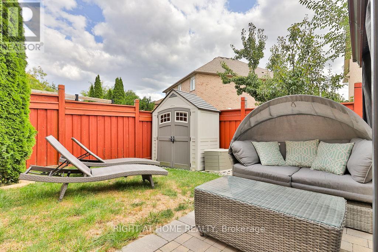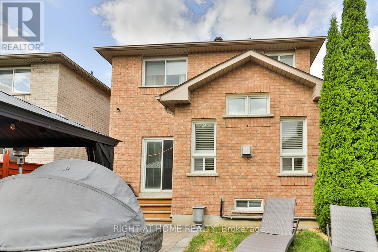140 Moraine Drive Vaughan, Ontario L4H 2E6
$1,398,888
Welcome to this beautifully maintained renovated detached home in the highly sought-after Vellore Village community. Featuring an inviting open-concept layout with spacious principal rooms, this property offers the perfect blend of comfort and functionality. The gourmet kitchen boasts modern cabinetry, stainless steel appliances, and a walk-out to a private backyard oasis, ideal for entertaining. Upstairs you'll find generous bedrooms, including a primary retreat with a walk-in closet and spa-like ensuite. Finished basement provides additional living space, perfect for a home office, gym, or recreation room. Conveniently located near top-ranked schools, parks, shopping, restaurants, and transit with easy access to Hwy 400/407. A must-see family home in one of Vaughan's most desirable neighbourhoods! (id:61852)
Property Details
| MLS® Number | N12432471 |
| Property Type | Single Family |
| Community Name | Vellore Village |
| EquipmentType | Water Heater |
| Features | Irregular Lot Size |
| ParkingSpaceTotal | 3 |
| RentalEquipmentType | Water Heater |
Building
| BathroomTotal | 3 |
| BedroomsAboveGround | 3 |
| BedroomsTotal | 3 |
| Amenities | Fireplace(s) |
| Appliances | Central Vacuum, Dishwasher, Dryer, Garage Door Opener, Stove, Washer, Window Coverings, Refrigerator |
| BasementDevelopment | Partially Finished |
| BasementType | N/a (partially Finished) |
| ConstructionStyleAttachment | Detached |
| CoolingType | Central Air Conditioning |
| ExteriorFinish | Brick |
| FireplacePresent | Yes |
| FireplaceTotal | 1 |
| FlooringType | Porcelain Tile, Hardwood |
| FoundationType | Concrete |
| HalfBathTotal | 1 |
| HeatingFuel | Natural Gas |
| HeatingType | Forced Air |
| StoriesTotal | 2 |
| SizeInterior | 1500 - 2000 Sqft |
| Type | House |
| UtilityWater | Municipal Water |
Parking
| Attached Garage | |
| Garage |
Land
| Acreage | No |
| LandscapeFeatures | Landscaped |
| Sewer | Sanitary Sewer |
| SizeDepth | 84 Ft ,10 In |
| SizeFrontage | 30 Ft ,6 In |
| SizeIrregular | 30.5 X 84.9 Ft ; 84.89 X 20.67 X 10.00 X 82.69 |
| SizeTotalText | 30.5 X 84.9 Ft ; 84.89 X 20.67 X 10.00 X 82.69 |
| ZoningDescription | Residential |
Rooms
| Level | Type | Length | Width | Dimensions |
|---|---|---|---|---|
| Second Level | Bedroom | 3.1 m | 2.77 m | 3.1 m x 2.77 m |
| Second Level | Bedroom 2 | 2.83 m | 3.29 m | 2.83 m x 3.29 m |
| Second Level | Primary Bedroom | 3.44 m | 4.45 m | 3.44 m x 4.45 m |
| Main Level | Foyer | 3.87 m | 2.65 m | 3.87 m x 2.65 m |
| Main Level | Dining Room | 3.56 m | 5.73 m | 3.56 m x 5.73 m |
| Main Level | Living Room | 3.65 m | 4.2 m | 3.65 m x 4.2 m |
| Main Level | Kitchen | 2.77 m | 3.99 m | 2.77 m x 3.99 m |
Interested?
Contact us for more information
Eduardo Pontes
Salesperson
1396 Don Mills Rd Unit B-121
Toronto, Ontario M3B 0A7
