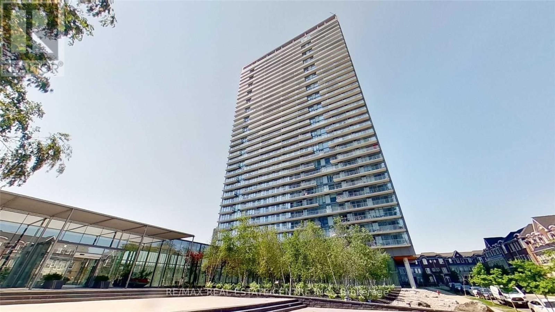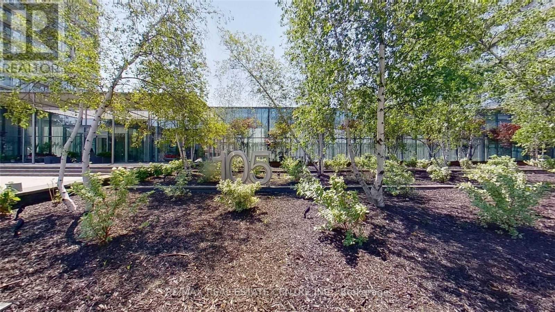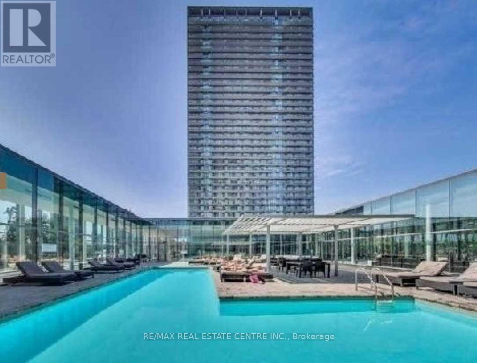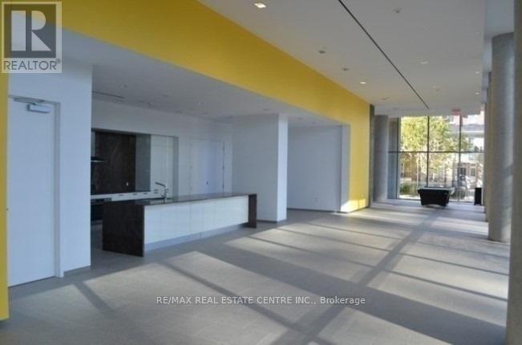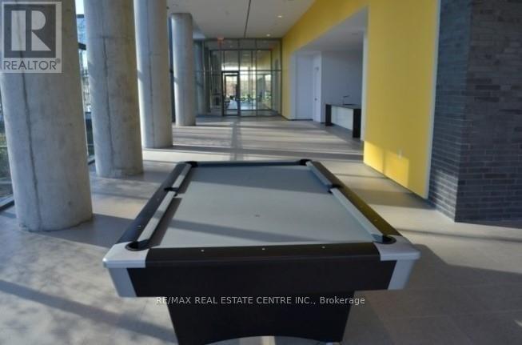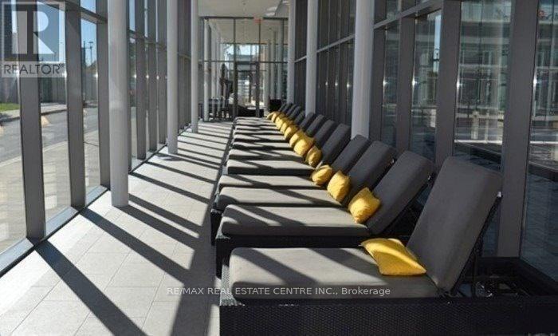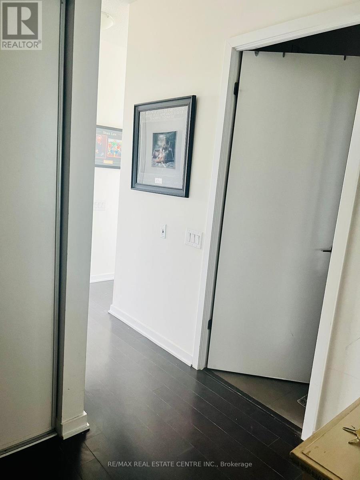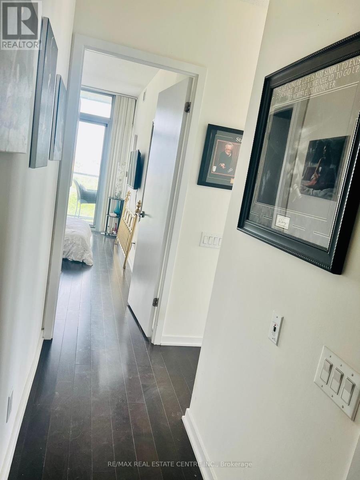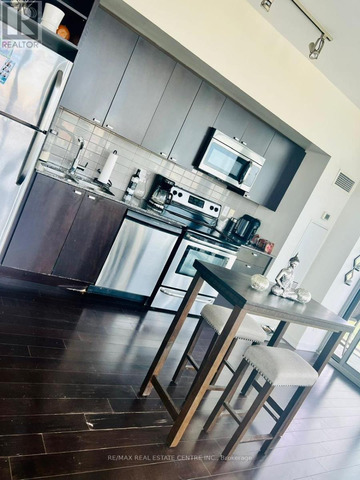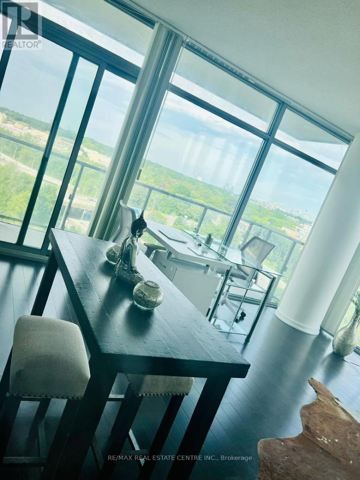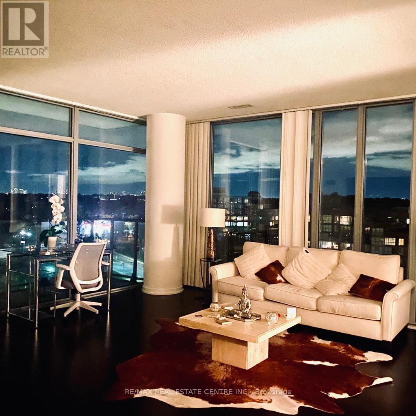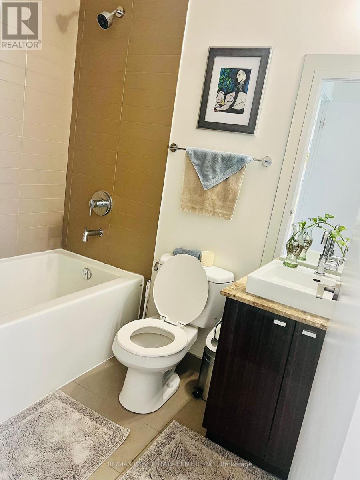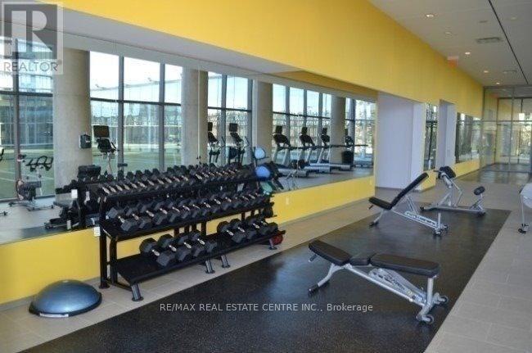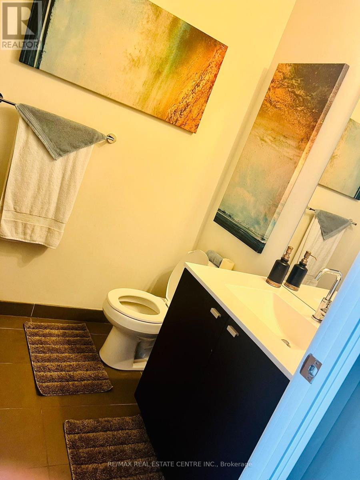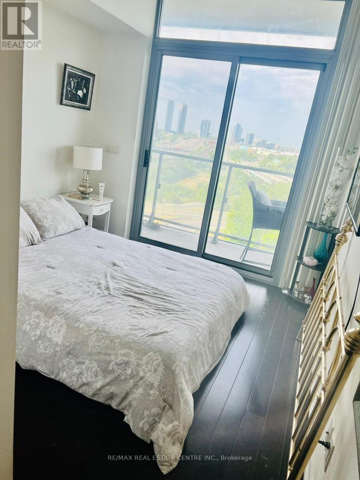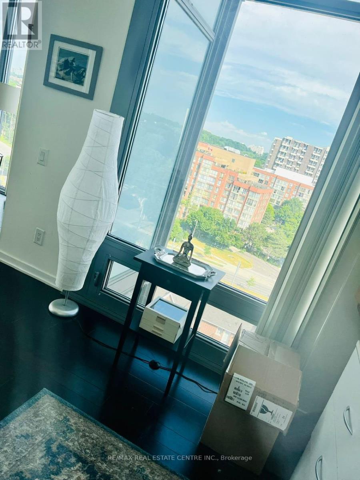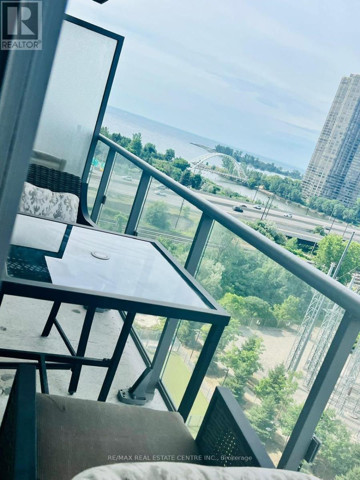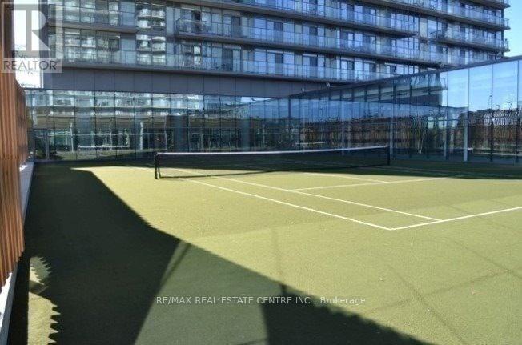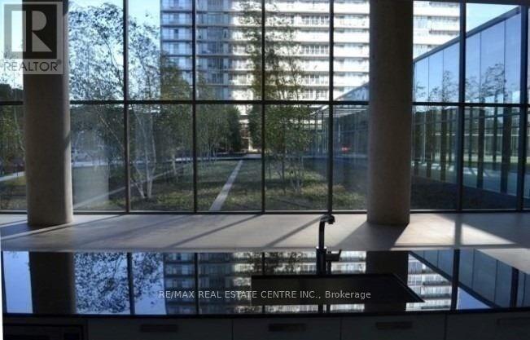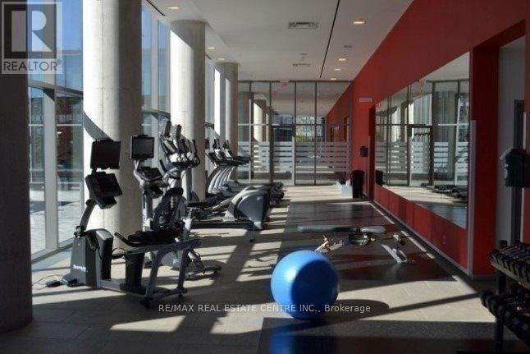1010 - 105 The Queensway Toronto, Ontario M6S 5B5
$639,900Maintenance, Heat, Water, Common Area Maintenance, Insurance, Parking
$839 Monthly
Maintenance, Heat, Water, Common Area Maintenance, Insurance, Parking
$839 MonthlyWelcome to NXT II at 105 The Queensway. This beautiful 2-bedroom, 2-bath corner suite offers a bright and spacious open-concept layout with 9 ceilings, floor-to-ceiling windows, and a large balcony showcasing sweeping views of Lake Ontario, the Humber River, and evening sunsets. The modern kitchen features quartz countertops, a large island, and stainless steel appliances perfect for everyday living or entertaining.Enjoy resort-style amenities including indoor/outdoor pools, two gyms, tennis court, sauna, party and media rooms, guest suites, and 24-hour concierge. Located in the vibrant High Park-Swansea community, with TTC, streetcar, and GO Transit at your doorstep, plus easy access to waterfront trails, High Park, and downtown. Includes one parking space and locker. (id:61852)
Property Details
| MLS® Number | W12432554 |
| Property Type | Single Family |
| Neigbourhood | The Queensway |
| Community Name | High Park-Swansea |
| AmenitiesNearBy | Hospital, Park, Public Transit, Schools |
| CommunityFeatures | Pets Allowed With Restrictions |
| Features | Balcony, Carpet Free, In Suite Laundry |
| ParkingSpaceTotal | 1 |
| PoolType | Indoor Pool |
| Structure | Tennis Court |
| ViewType | Lake View, River View |
Building
| BathroomTotal | 2 |
| BedroomsAboveGround | 2 |
| BedroomsTotal | 2 |
| Amenities | Exercise Centre, Party Room, Sauna, Storage - Locker |
| Appliances | Window Coverings |
| BasementType | None |
| CoolingType | Central Air Conditioning |
| ExteriorFinish | Brick, Concrete |
| HeatingFuel | Natural Gas |
| HeatingType | Forced Air |
| SizeInterior | 800 - 899 Sqft |
| Type | Apartment |
Parking
| Underground | |
| Garage |
Land
| Acreage | No |
| LandAmenities | Hospital, Park, Public Transit, Schools |
| SurfaceWater | Lake/pond |
Rooms
| Level | Type | Length | Width | Dimensions |
|---|---|---|---|---|
| Flat | Living Room | 5.88 m | 5.75 m | 5.88 m x 5.75 m |
| Flat | Dining Room | 5.88 m | 5.75 m | 5.88 m x 5.75 m |
| Flat | Primary Bedroom | 3.03 m | 2.78 m | 3.03 m x 2.78 m |
| Flat | Bedroom 2 | 2.73 m | 2.67 m | 2.73 m x 2.67 m |
| Flat | Kitchen | 5.88 m | 5.75 m | 5.88 m x 5.75 m |
Interested?
Contact us for more information
Rita Singh
Salesperson
1140 Burnhamthorpe Rd W #141-A
Mississauga, Ontario L5C 4E9
Bashar Mahfooth
Broker
1140 Burnhamthorpe Rd W #141-A
Mississauga, Ontario L5C 4E9
