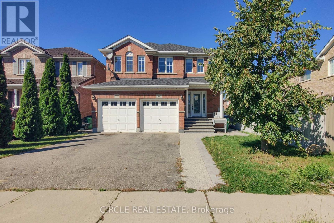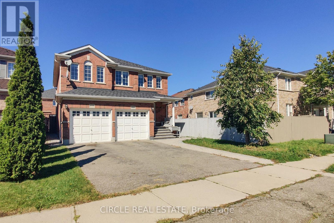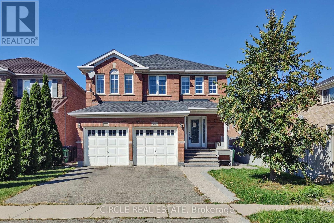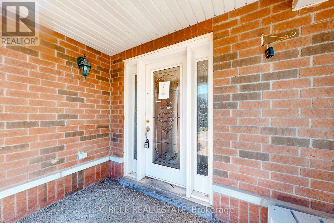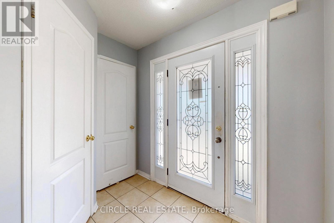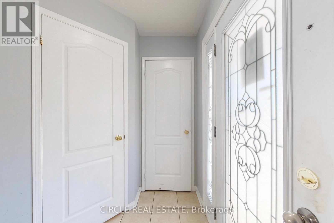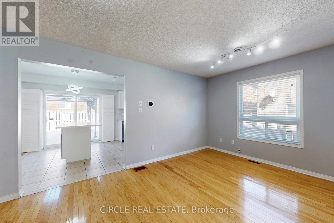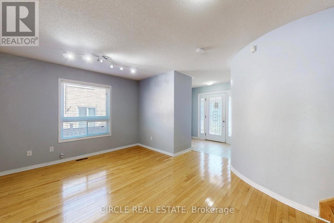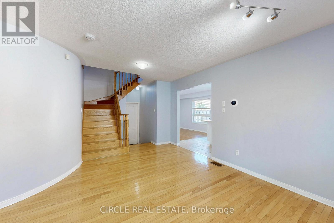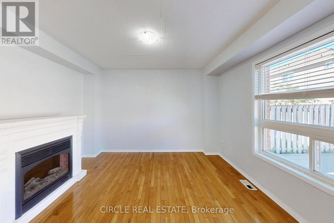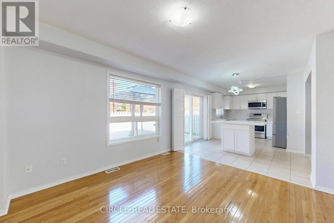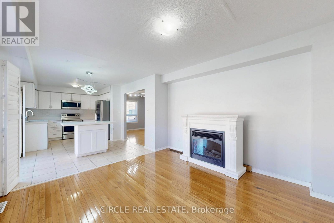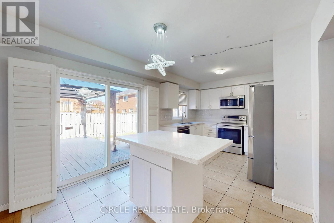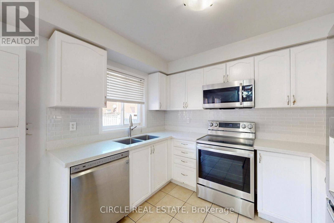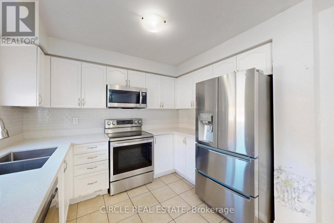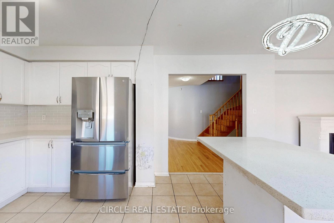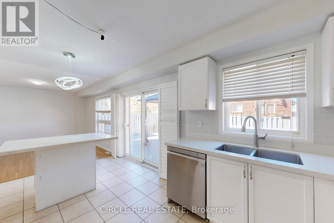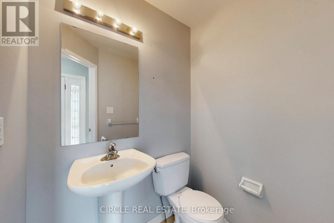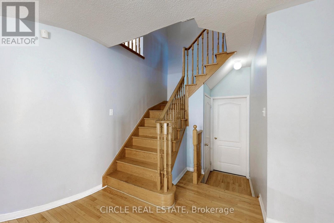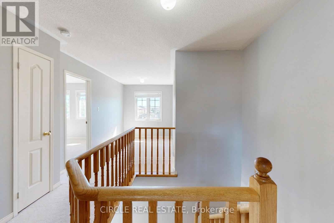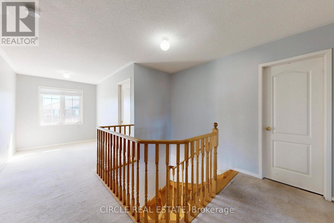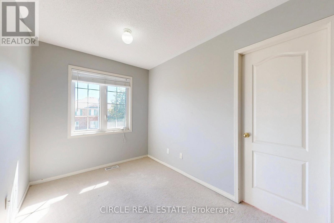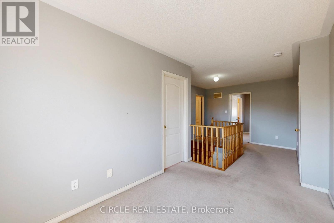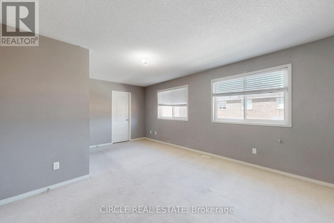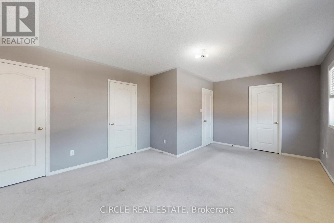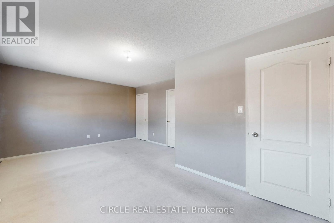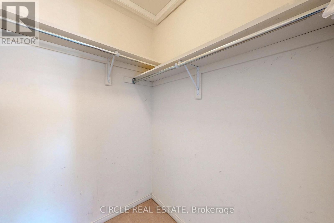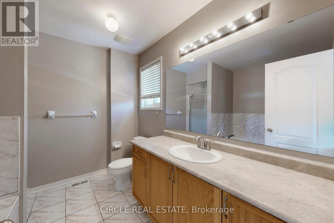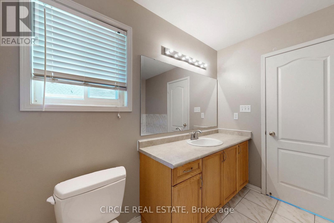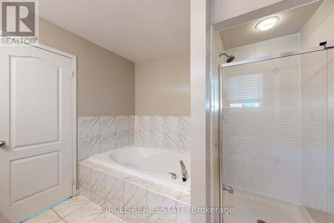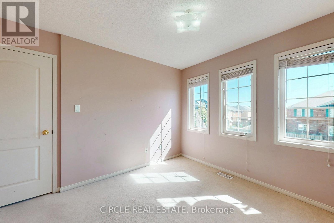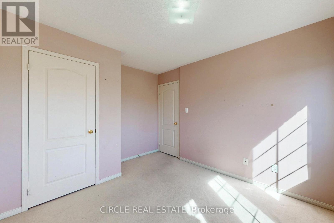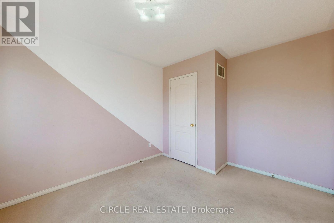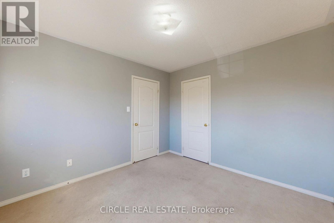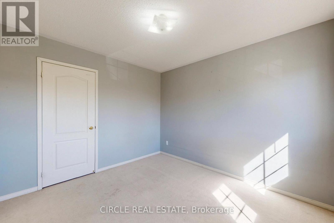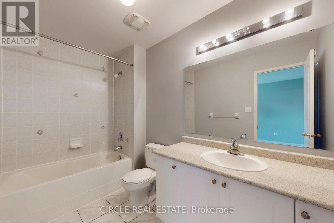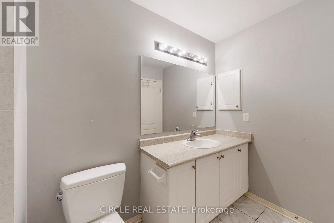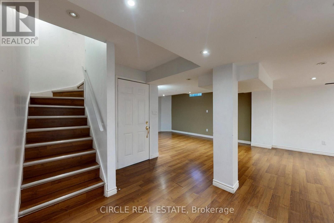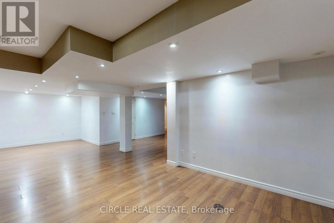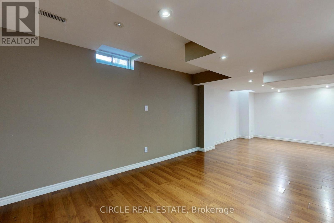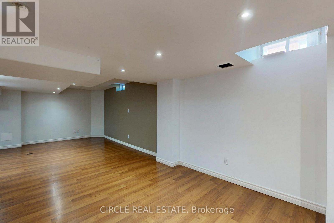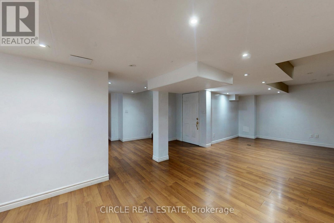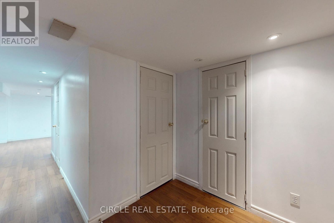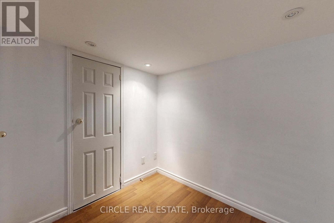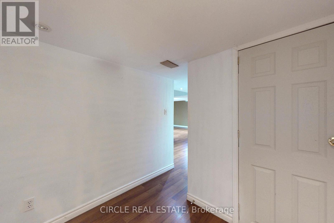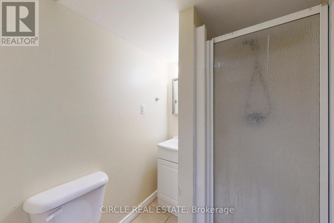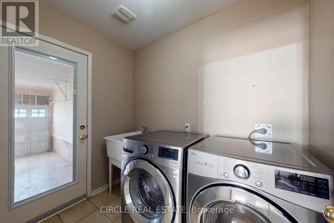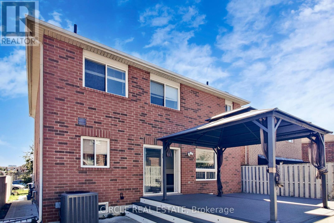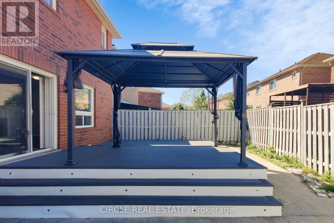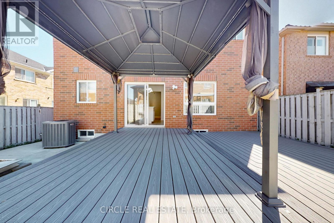44 Conklin Drive Brampton, Ontario L7A 3P5
$899,900
Welcome to 44 Conklin Dr a beautifully maintained detached home that perfectly blends style and functionality! With 3 spacious bedrooms plus a versatile den/office that can easily serve as a 4th bedroom, this home is designed for modern living. The open-concept kitchen boasts quartz countertops, backsplash, and an island, with a seamless walk-out to a private deck and gazebo ideal for entertaining. Enjoy hardwood floors on the main level, a luxurious primary suite with ensuite and walk-in closet, and a finished basement with full bath for added living space. Convenient main floor laundry with garage access completes the package. Located close to schools, GO Transit, parks, and more this is the perfect family home you've been waiting for! (id:61852)
Property Details
| MLS® Number | W12432639 |
| Property Type | Single Family |
| Community Name | Fletcher's Meadow |
| AmenitiesNearBy | Park, Public Transit |
| CommunityFeatures | Community Centre |
| Features | Flat Site |
| ParkingSpaceTotal | 6 |
| Structure | Deck |
Building
| BathroomTotal | 4 |
| BedroomsAboveGround | 3 |
| BedroomsBelowGround | 1 |
| BedroomsTotal | 4 |
| Age | 16 To 30 Years |
| Amenities | Fireplace(s) |
| Appliances | Water Meter |
| BasementDevelopment | Finished |
| BasementType | N/a (finished) |
| ConstructionStyleAttachment | Detached |
| CoolingType | Central Air Conditioning |
| ExteriorFinish | Brick |
| FireProtection | Smoke Detectors |
| FireplacePresent | Yes |
| FlooringType | Hardwood, Ceramic, Carpeted, Laminate |
| FoundationType | Concrete |
| HalfBathTotal | 1 |
| HeatingFuel | Natural Gas |
| HeatingType | Forced Air |
| StoriesTotal | 2 |
| SizeInterior | 1500 - 2000 Sqft |
| Type | House |
| UtilityWater | Municipal Water |
Parking
| Attached Garage | |
| Garage |
Land
| Acreage | No |
| LandAmenities | Park, Public Transit |
| Sewer | Sanitary Sewer |
| SizeDepth | 85 Ft ,3 In |
| SizeFrontage | 36 Ft ,1 In |
| SizeIrregular | 36.1 X 85.3 Ft |
| SizeTotalText | 36.1 X 85.3 Ft|under 1/2 Acre |
| ZoningDescription | N/a |
Rooms
| Level | Type | Length | Width | Dimensions |
|---|---|---|---|---|
| Second Level | Primary Bedroom | 5.65 m | 3.95 m | 5.65 m x 3.95 m |
| Second Level | Bedroom 2 | 3.65 m | 3.05 m | 3.65 m x 3.05 m |
| Second Level | Bedroom 3 | 3.35 m | 3.1 m | 3.35 m x 3.1 m |
| Second Level | Office | 2.45 m | 2.25 m | 2.45 m x 2.25 m |
| Basement | Recreational, Games Room | 8.2 m | 3.5 m | 8.2 m x 3.5 m |
| Basement | Den | 2.3 m | 2 m | 2.3 m x 2 m |
| Main Level | Dining Room | 3.65 m | 3.35 m | 3.65 m x 3.35 m |
| Main Level | Family Room | 3.65 m | 3.35 m | 3.65 m x 3.35 m |
| Main Level | Kitchen | 3.05 m | 2.3 m | 3.05 m x 2.3 m |
| Main Level | Eating Area | 3.05 m | 2.3 m | 3.05 m x 2.3 m |
Utilities
| Cable | Available |
| Electricity | Available |
| Sewer | Installed |
Interested?
Contact us for more information
Div Saini
Salesperson
201 County Court Unit 401
Brampton, Ontario L6W 4L2
