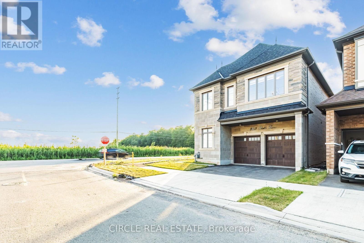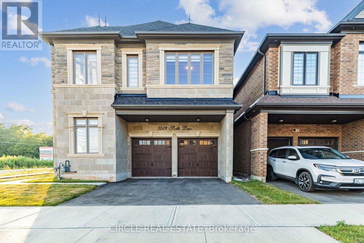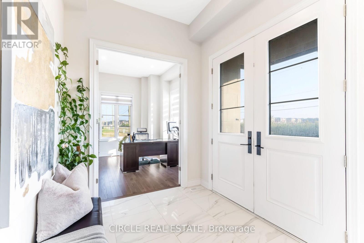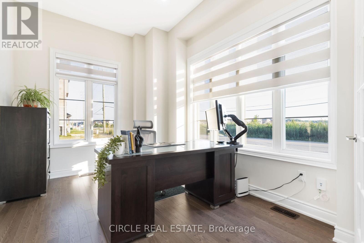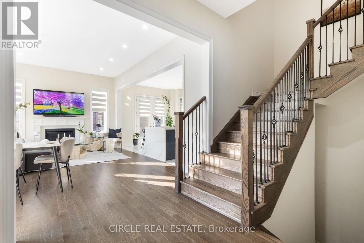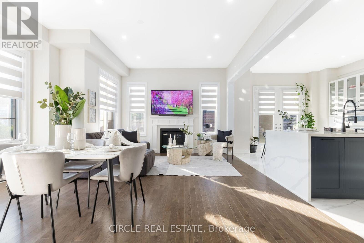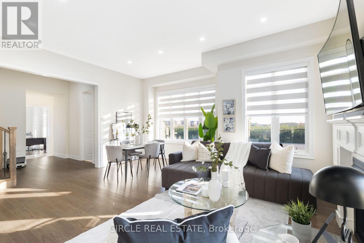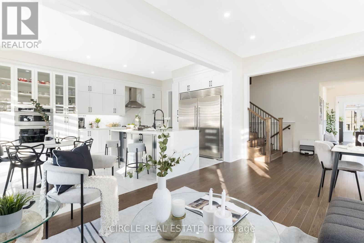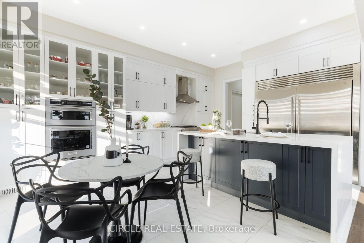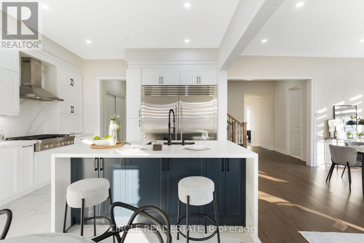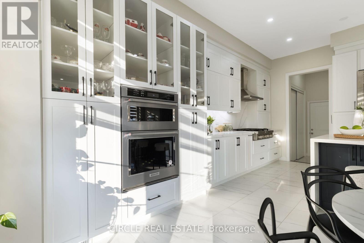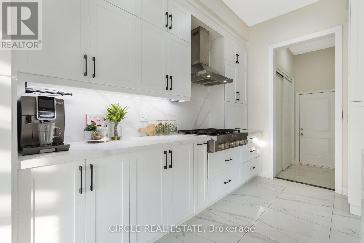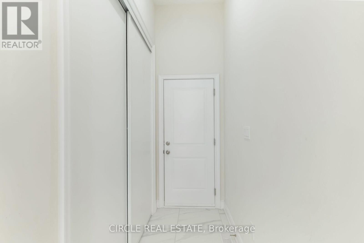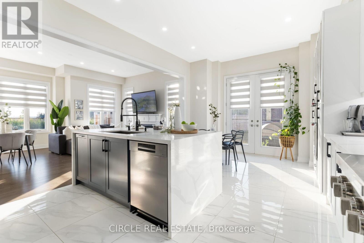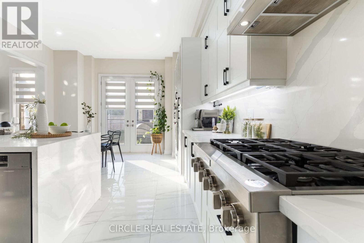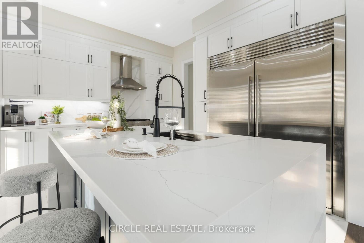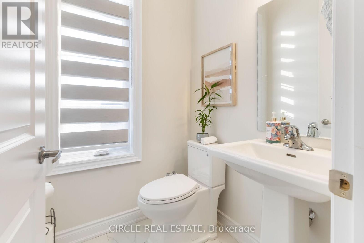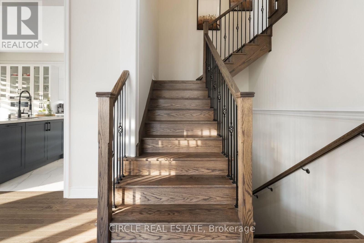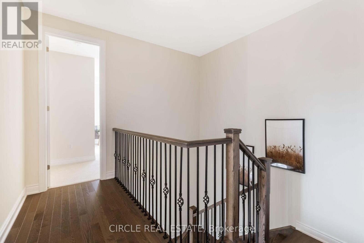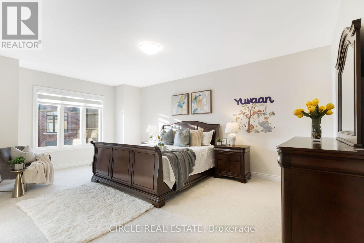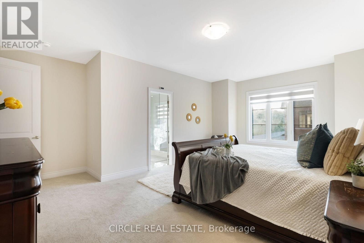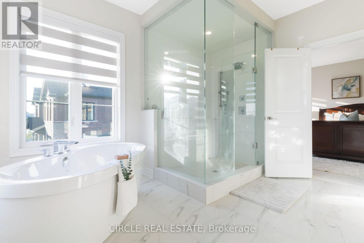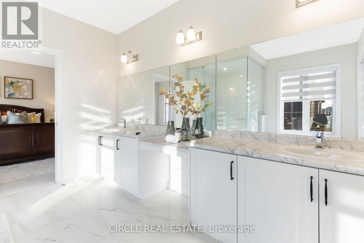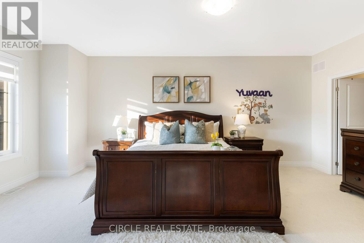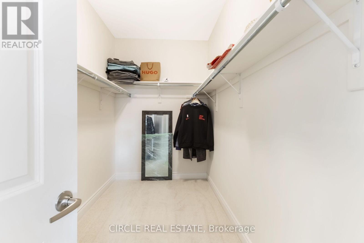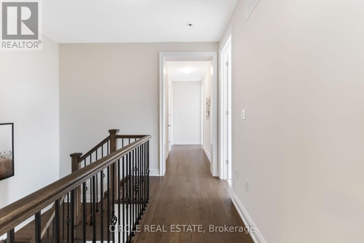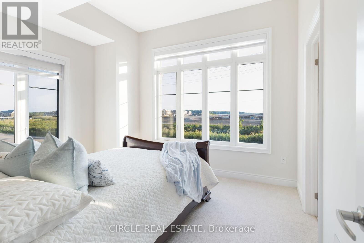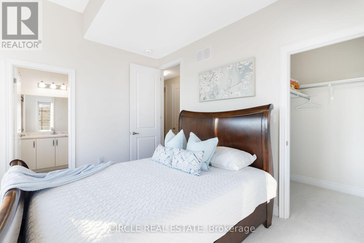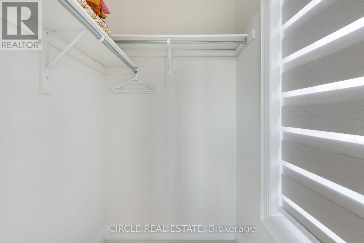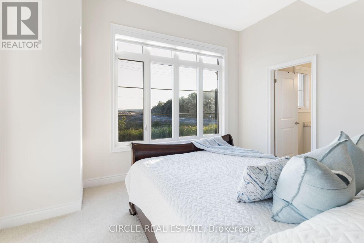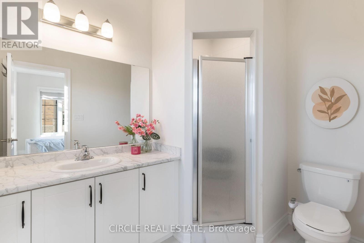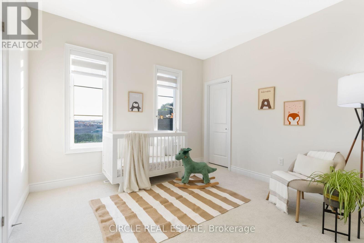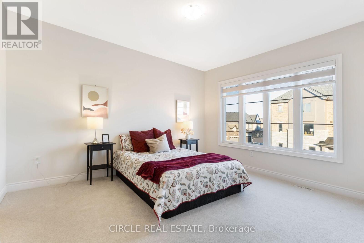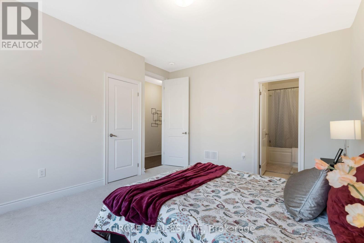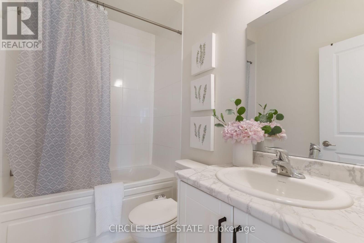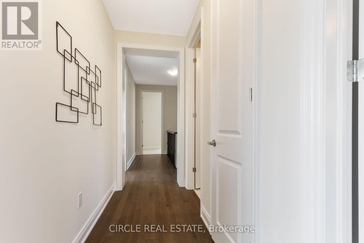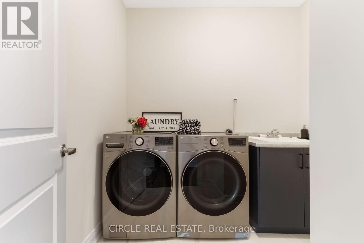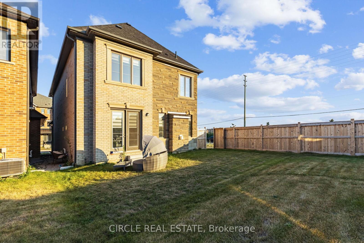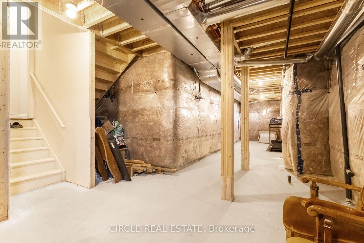3419 Sixth Line Oakville, Ontario L6H 0Y7
$1,789,000
An Executive Detached Home With A Brick And Stone Exterior On A Premium Corner Lot. The Seller Paid extra for so many upgrades throughout the house and upgraded Kitchen after the closing as well. 2798 Sqft With 4 Bedrooms And 4.5 Baths. Each Room Has An Ensuite. The Side Of The Home Faces The Future Park. Very Spacious Welcoming Foyer, And Large Windows That Flood The Rooms With Natural Light, The Open Concept Layout Seamlessly Connects The Family Room With A Fireplace And Gourmet Kitchen, Creating An Ideal Space For Both Entertaining And Daily Living. The Main Floor Has A Den/Office as well and access to 2 Car Garage. Nestled Within The Prestigious Enclave Of Oakville, This 4-Bedroom Residence Stands As A Testament To Luxury And Refined Living. This Home Captivates With Its Elegant Design And Attention To Detail. This Home Is For Those Who Love Class. You Will Fall In Love. Seeing Is Believing. (id:61852)
Property Details
| MLS® Number | W12432266 |
| Property Type | Single Family |
| Community Name | 1008 - GO Glenorchy |
| EquipmentType | Water Heater |
| ParkingSpaceTotal | 4 |
| RentalEquipmentType | Water Heater |
Building
| BathroomTotal | 5 |
| BedroomsAboveGround | 4 |
| BedroomsTotal | 4 |
| Appliances | All |
| BasementDevelopment | Unfinished |
| BasementType | N/a (unfinished) |
| ConstructionStyleAttachment | Detached |
| CoolingType | Central Air Conditioning |
| ExteriorFinish | Brick, Stone |
| FireplacePresent | Yes |
| FoundationType | Concrete |
| HalfBathTotal | 1 |
| HeatingFuel | Natural Gas |
| HeatingType | Forced Air |
| StoriesTotal | 2 |
| SizeInterior | 2500 - 3000 Sqft |
| Type | House |
| UtilityWater | Municipal Water |
Parking
| Attached Garage | |
| Garage |
Land
| Acreage | No |
| Sewer | Sanitary Sewer |
| SizeFrontage | 35 Ft ,10 In |
| SizeIrregular | 35.9 Ft |
| SizeTotalText | 35.9 Ft |
https://www.realtor.ca/real-estate/28925149/3419-sixth-line-oakville-go-glenorchy-1008-go-glenorchy
Interested?
Contact us for more information
Supreet Singh Baweja
Salesperson
201 County Court Unit 401
Brampton, Ontario L6W 4L2
