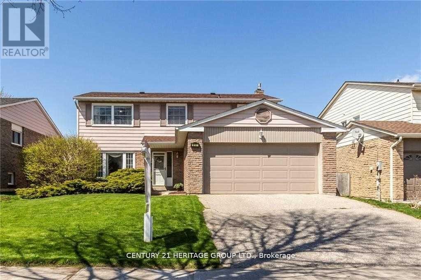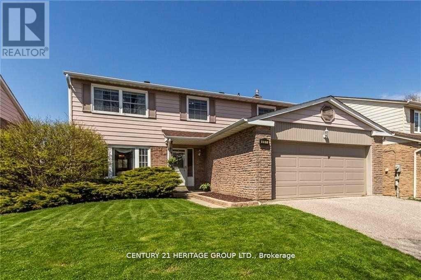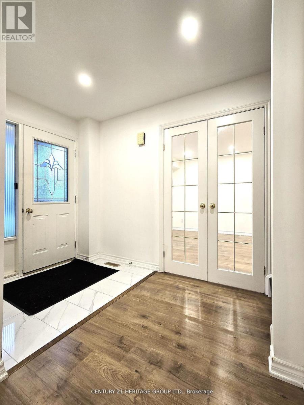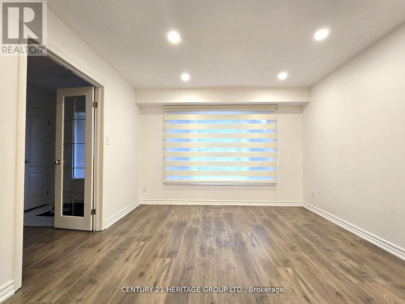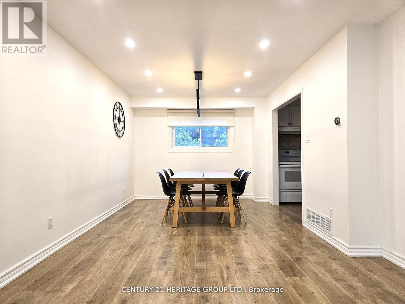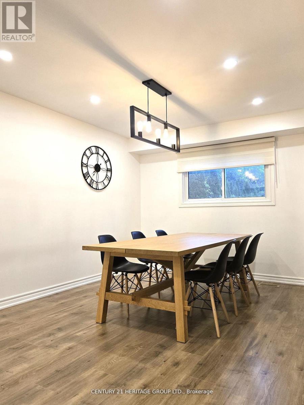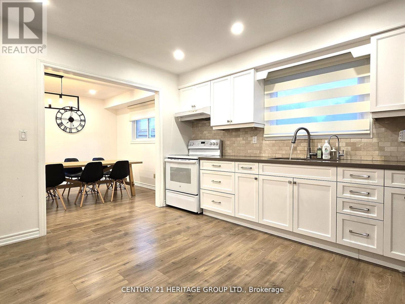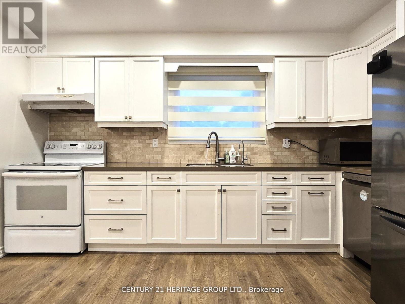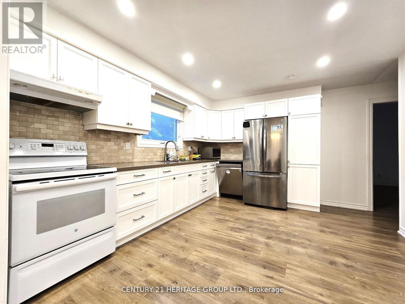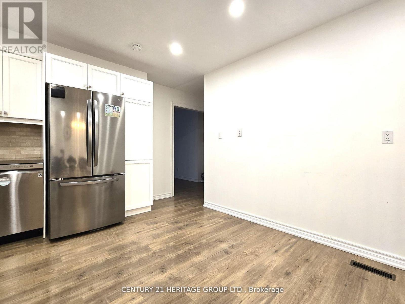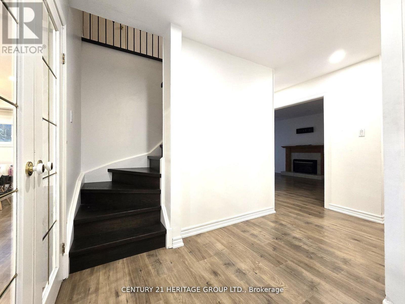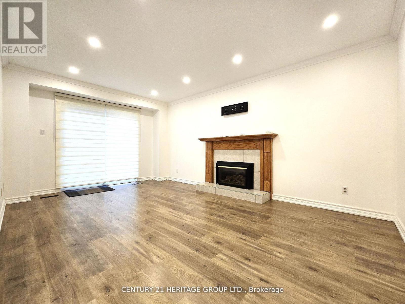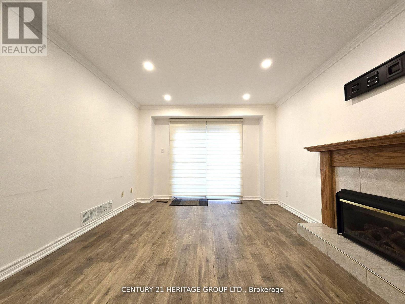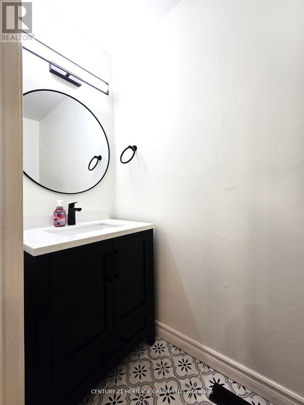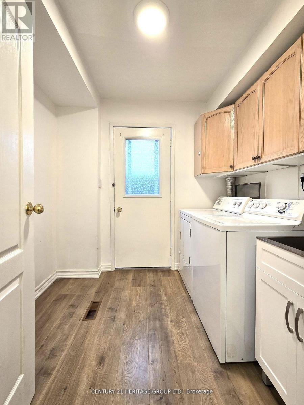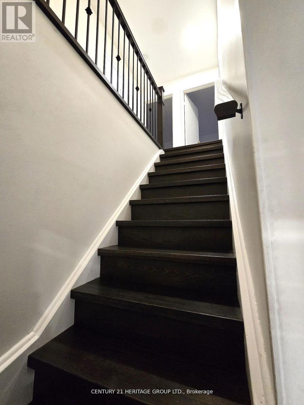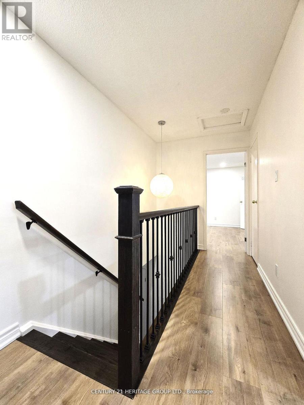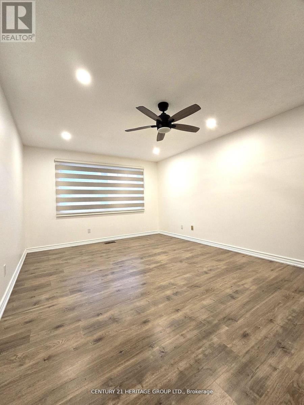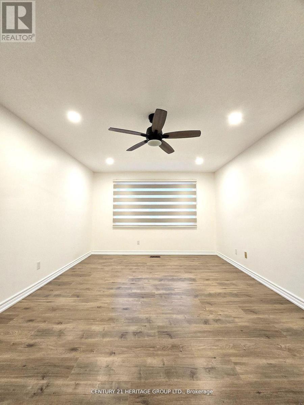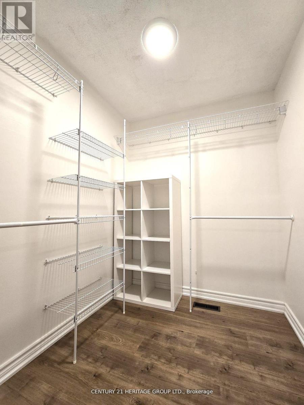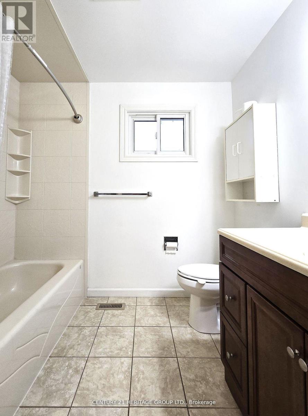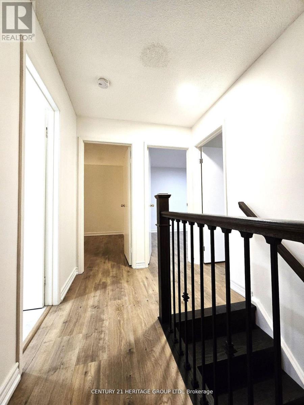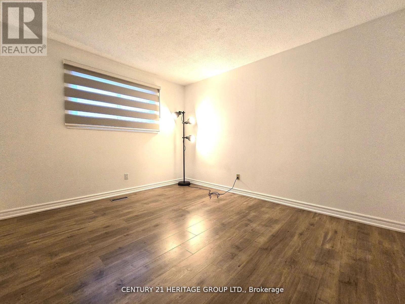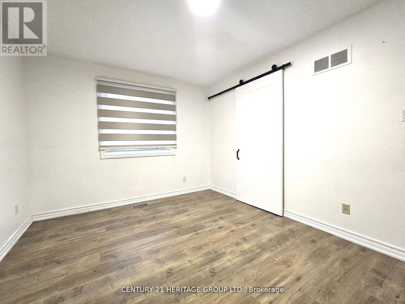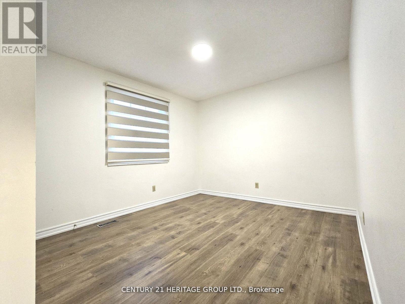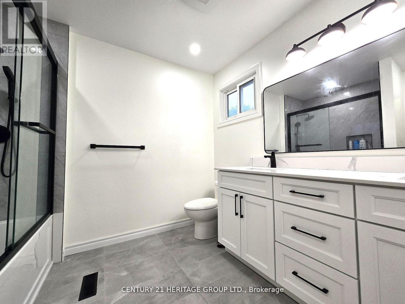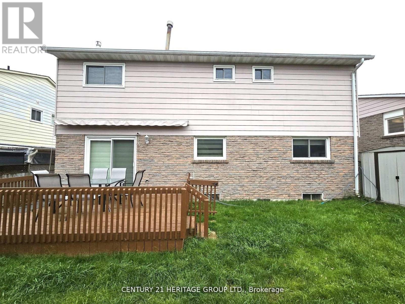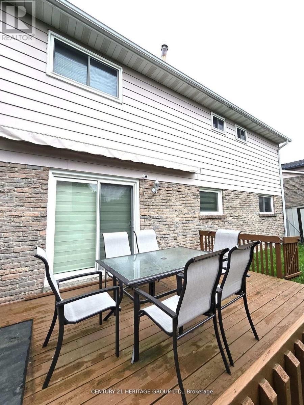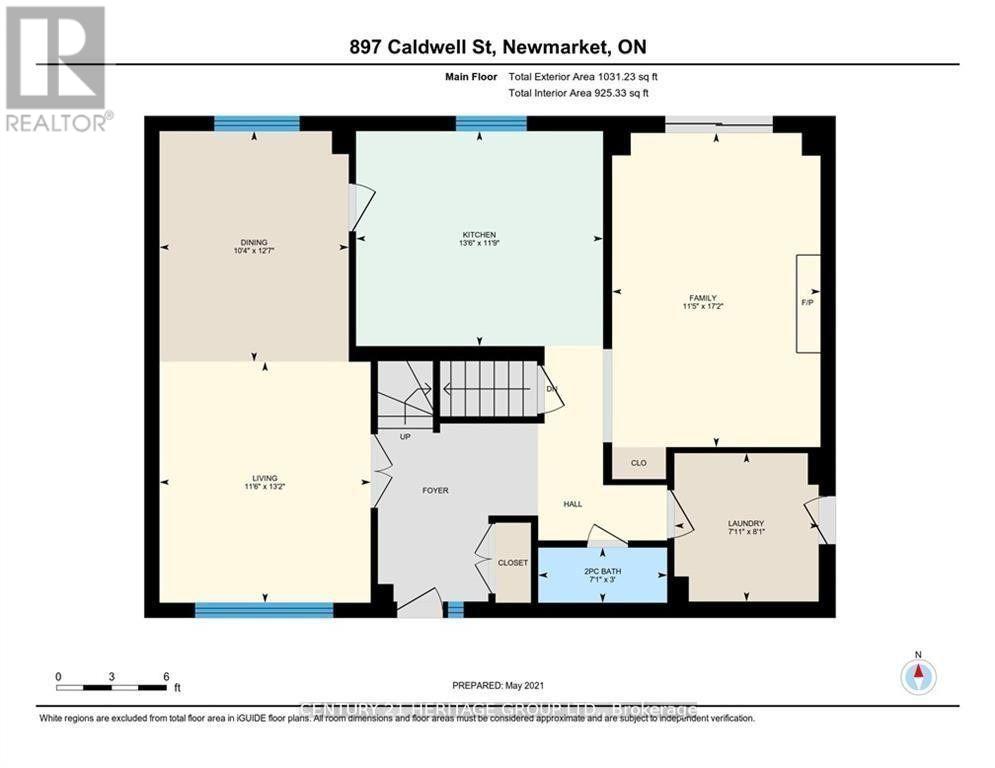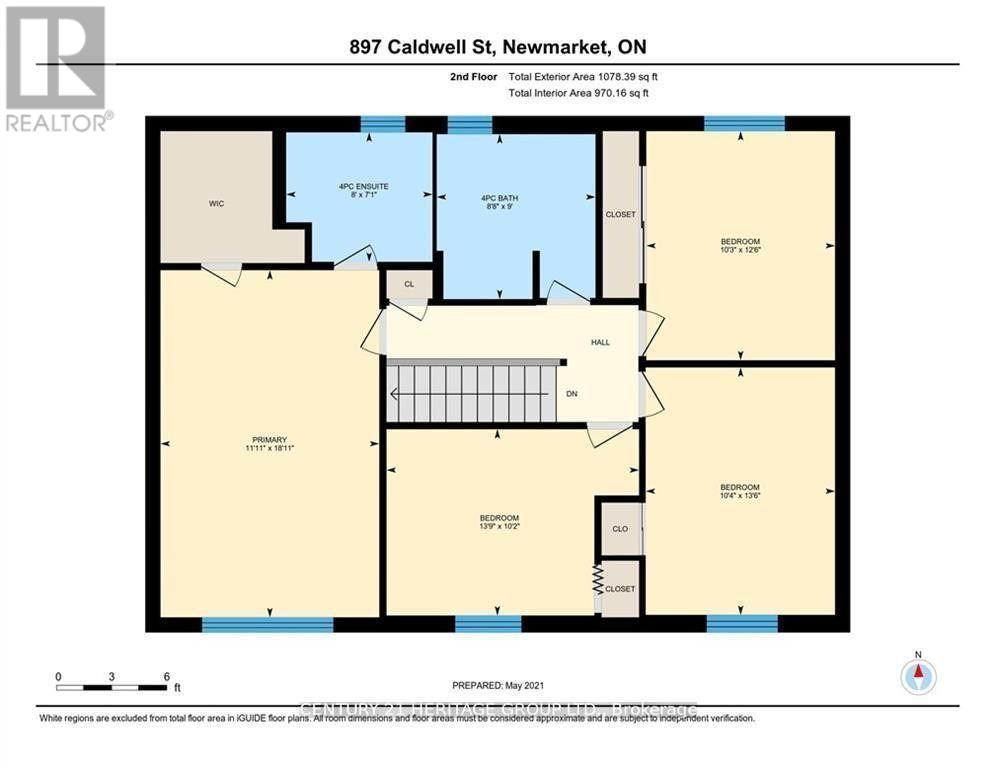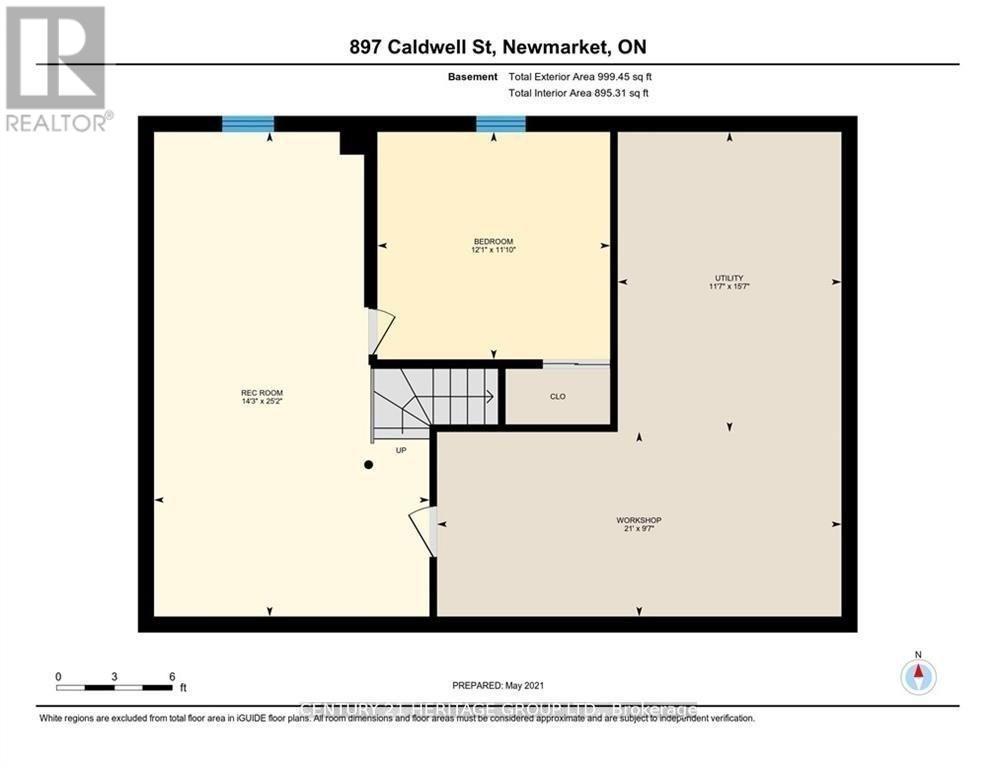897 Caldwell Street Newmarket, Ontario L3Y 5R8
4 Bedroom
3 Bathroom
2000 - 2500 sqft
Fireplace
Central Air Conditioning, Air Exchanger
Forced Air
$3,700 Monthly
Immaculate 4+1 Bdrm Home In Desirable Huron Heights Neighbourhood! This Bright Home Offers A Very Spacious Layout & Boasts A Newly Renovated Kitchen And Baths W/Quartz Countertops, Recently renovated Main Floor Family Room W/Walk-Out To 10' X 14' Deck, Main Floor Laundry Rm W/Side Entrance, Master W/Ensuite & W/I Closet, Fully Fenced Yard with Nice Cedar Hedge, Newer Roof/Windows. Part Finished Basement W/Large Recreation Room! Steps To Shopping, Transit, Hospital, Close To Hwy, Big Groceries including Metro, Walmart and Costco and Banks nearby & Much More! (id:61852)
Property Details
| MLS® Number | N12432112 |
| Property Type | Single Family |
| Community Name | Huron Heights-Leslie Valley |
| AmenitiesNearBy | Hospital, Park, Public Transit |
| CommunityFeatures | School Bus |
| EquipmentType | Water Heater, Fridge(s), Water Softener, Dryer(s), Stove(s), Washer(s) |
| Features | Carpet Free, Sump Pump |
| ParkingSpaceTotal | 5 |
| RentalEquipmentType | Water Heater, Fridge(s), Water Softener, Dryer(s), Stove(s), Washer(s) |
Building
| BathroomTotal | 3 |
| BedroomsAboveGround | 4 |
| BedroomsTotal | 4 |
| Age | 31 To 50 Years |
| Appliances | Garage Door Opener Remote(s), Water Heater, Water Purifier, Water Softener |
| BasementDevelopment | Unfinished |
| BasementType | N/a (unfinished) |
| ConstructionStyleAttachment | Detached |
| CoolingType | Central Air Conditioning, Air Exchanger |
| ExteriorFinish | Aluminum Siding, Brick |
| FireplacePresent | Yes |
| FireplaceTotal | 1 |
| FlooringType | Carpeted |
| FoundationType | Unknown |
| HalfBathTotal | 1 |
| HeatingFuel | Natural Gas |
| HeatingType | Forced Air |
| StoriesTotal | 2 |
| SizeInterior | 2000 - 2500 Sqft |
| Type | House |
| UtilityWater | Municipal Water |
Parking
| Attached Garage | |
| Garage |
Land
| Acreage | No |
| FenceType | Fenced Yard |
| LandAmenities | Hospital, Park, Public Transit |
| Sewer | Sanitary Sewer |
| SizeDepth | 100 Ft |
| SizeFrontage | 50 Ft |
| SizeIrregular | 50 X 100 Ft |
| SizeTotalText | 50 X 100 Ft |
| SurfaceWater | Lake/pond |
Rooms
| Level | Type | Length | Width | Dimensions |
|---|---|---|---|---|
| Second Level | Bathroom | 2.7 m | 2.7 m | 2.7 m x 2.7 m |
| Second Level | Primary Bedroom | 5.5 m | 3.38 m | 5.5 m x 3.38 m |
| Second Level | Bedroom 2 | 4.1 m | 3.2 m | 4.1 m x 3.2 m |
| Second Level | Bedroom 3 | 3.8 m | 3.2 m | 3.8 m x 3.2 m |
| Second Level | Bedroom 4 | 3.1 m | 4.2 m | 3.1 m x 4.2 m |
| Second Level | Bathroom | 2.2 m | 2.4 m | 2.2 m x 2.4 m |
| Basement | Recreational, Games Room | 4.4 m | 7.7 m | 4.4 m x 7.7 m |
| Main Level | Living Room | 4 m | 3.6 m | 4 m x 3.6 m |
| Main Level | Dining Room | 3.8 m | 3.1 m | 3.8 m x 3.1 m |
| Main Level | Bathroom | 1 m | 2.1 m | 1 m x 2.1 m |
| Main Level | Laundry Room | 2.5 m | 2.2 m | 2.5 m x 2.2 m |
| Main Level | Family Room | 5.24 m | 3.5 m | 5.24 m x 3.5 m |
| Main Level | Kitchen | 3.6 m | 4.1 m | 3.6 m x 4.1 m |
Interested?
Contact us for more information
Peter Park
Salesperson
Century 21 Heritage Group Ltd.
7330 Yonge Street #116
Thornhill, Ontario L4J 7Y7
7330 Yonge Street #116
Thornhill, Ontario L4J 7Y7
