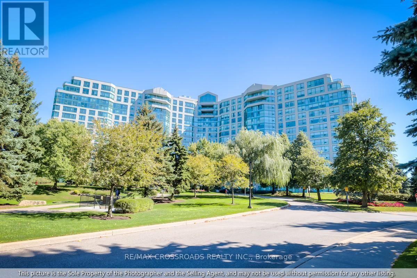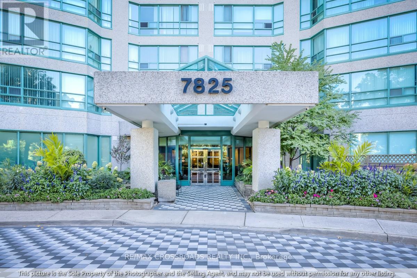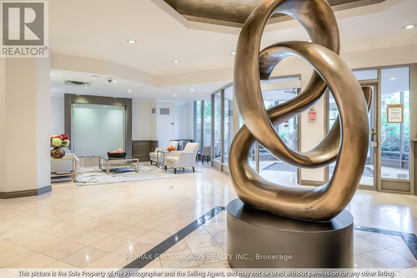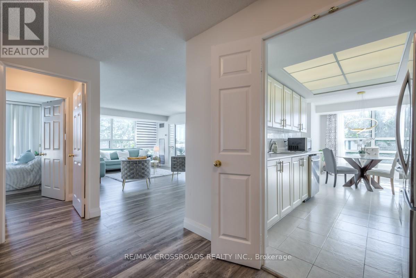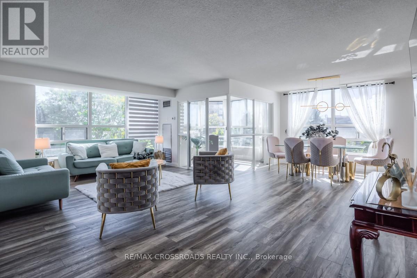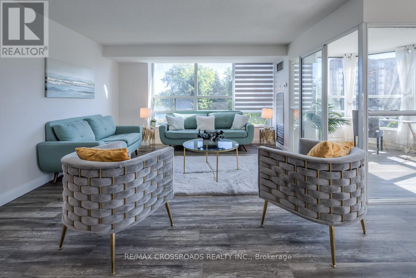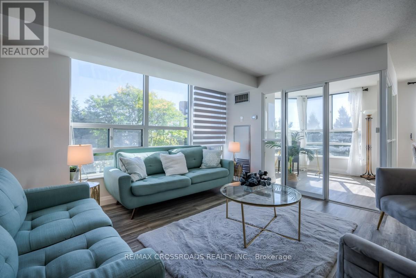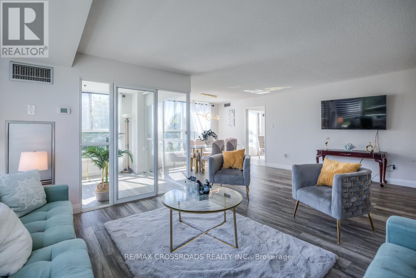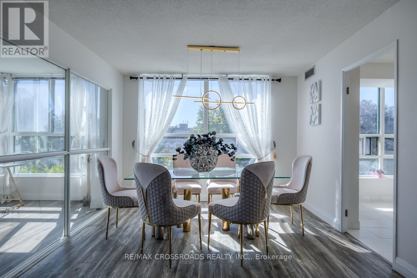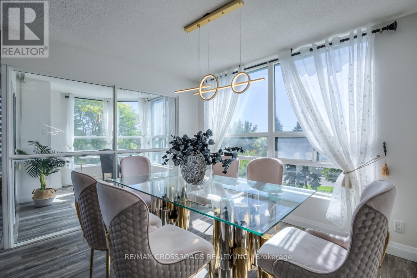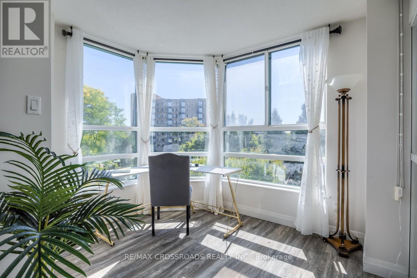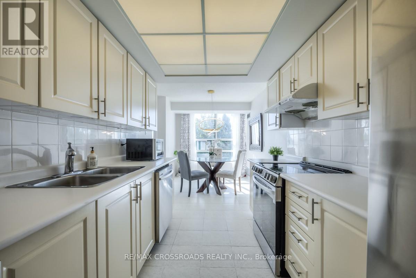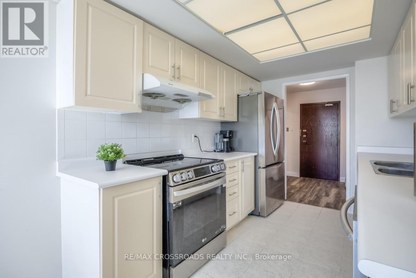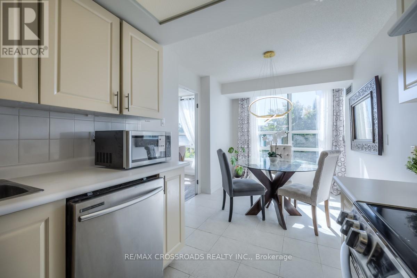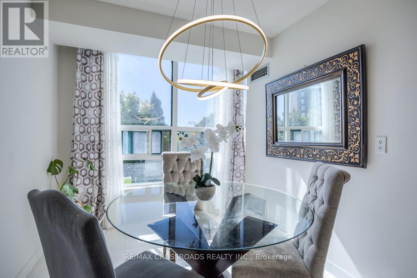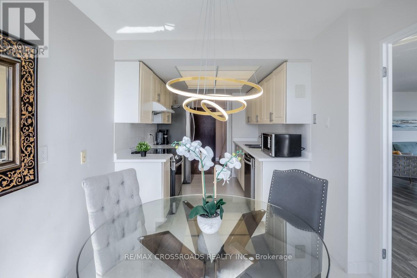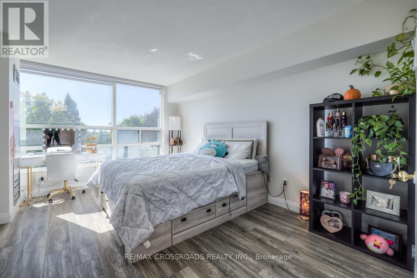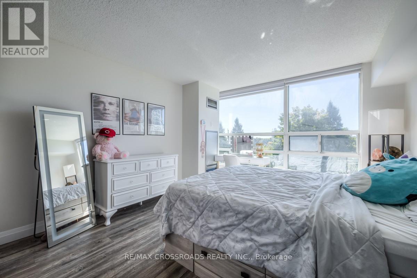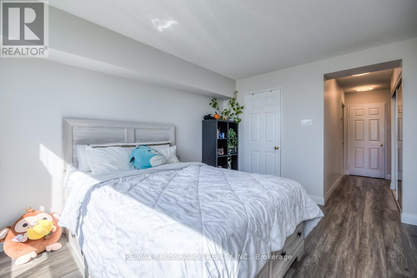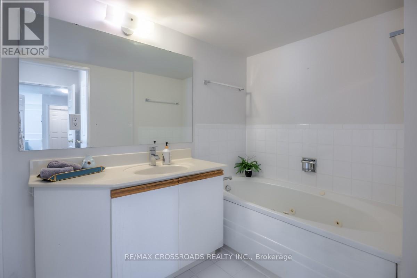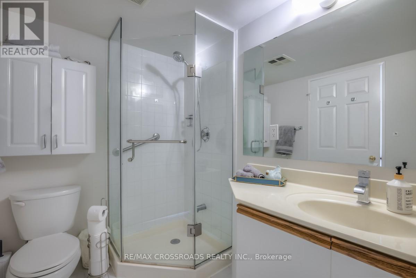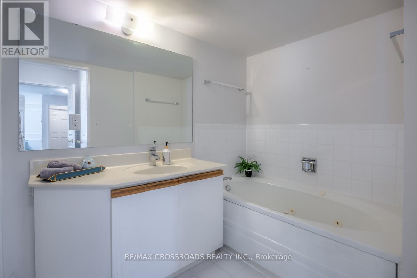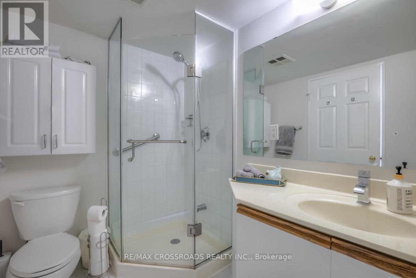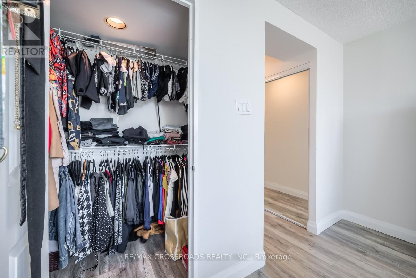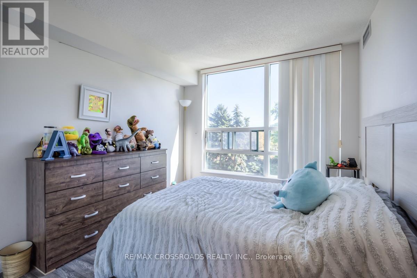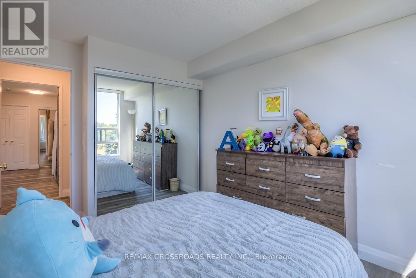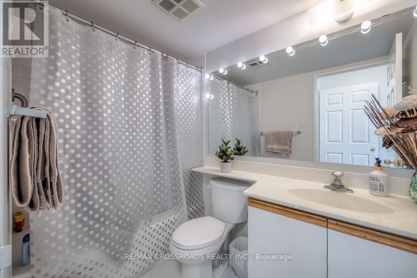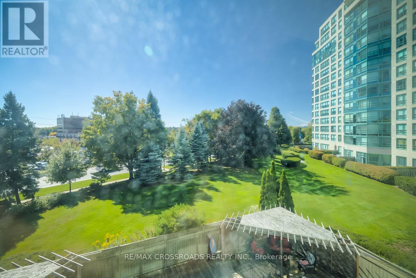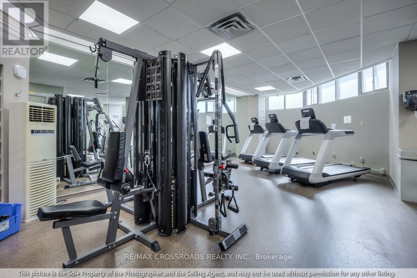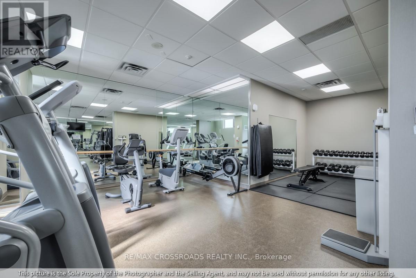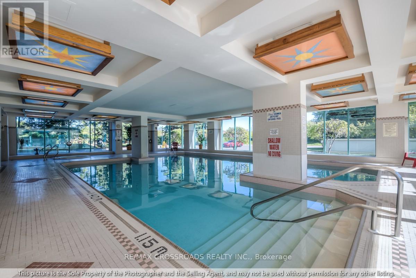304 - 7825 Bayview Avenue Markham, Ontario L3T 7N2
$828,800Maintenance, Heat, Electricity, Water, Cable TV, Common Area Maintenance, Insurance, Parking
$1,235.58 Monthly
Maintenance, Heat, Electricity, Water, Cable TV, Common Area Maintenance, Insurance, Parking
$1,235.58 Monthly" Gorgeous, Bright & Spacious 1404 SF Corner Unit in Well Known Reputable Landmark " Boasts newer floorings, Nestled in a Prime Location Offering a Harmonious Blend of Comfort, Convenience & Natural beauty. Great 2 Split Bedrooms Consists of 2 En-Suites, A Den/Solarium Ideal For A Home Office, Library/Playroom, Providing Ample Space For Various Needs. Great Size Master Bedroom Connects To A Large Walk-in Closet In Addition To A Double Mirrored Closet, an Indoor Locker & 4-pc bath w/separate shower & Jaccuzzi. Enjoy A Stroll Around A Well-Maintained, Lush Garden/Courtyard in Tranquility, While Being Conveniently Close To All Amenities, Schools, Places of Worship and Parks, As Well As A Community Centre, Supermarkets & Restaurants, All Within Walking Distance. Amazing Condo Facilities Including An Indoor Salt Water Pool, Whirlpool, Tennis/Pickleball, Ping Pong, Squash, Basketball, Gym, Library, Games & Party Room, BBQ Patio, Bicycle Storage, Guest Suites & Ample Visitor's Parking. Easy Access To Public Transport. One Bus To Finch Subway, Mins. To Hwy 407 & Hwy 7. (id:61852)
Property Details
| MLS® Number | N12432198 |
| Property Type | Single Family |
| Community Name | Aileen-Willowbrook |
| AmenitiesNearBy | Park, Place Of Worship, Public Transit, Schools |
| CommunityFeatures | Pet Restrictions, Community Centre |
| Features | Carpet Free |
| ParkingSpaceTotal | 1 |
| PoolType | Indoor Pool |
| Structure | Squash & Raquet Court |
Building
| BathroomTotal | 2 |
| BedroomsAboveGround | 2 |
| BedroomsBelowGround | 1 |
| BedroomsTotal | 3 |
| Amenities | Security/concierge, Exercise Centre, Sauna, Storage - Locker |
| Appliances | Blinds, Dishwasher, Dryer, Stove, Washer, Window Coverings, Refrigerator |
| CoolingType | Central Air Conditioning |
| ExteriorFinish | Concrete |
| FireProtection | Security Guard |
| FlooringType | Laminate, Ceramic |
| FoundationType | Concrete |
| HeatingFuel | Natural Gas |
| HeatingType | Forced Air |
| SizeInterior | 1400 - 1599 Sqft |
| Type | Apartment |
Parking
| Underground | |
| Garage |
Land
| Acreage | No |
| LandAmenities | Park, Place Of Worship, Public Transit, Schools |
Rooms
| Level | Type | Length | Width | Dimensions |
|---|---|---|---|---|
| Flat | Living Room | 6.48 m | 4.03 m | 6.48 m x 4.03 m |
| Flat | Dining Room | 3.35 m | 2.97 m | 3.35 m x 2.97 m |
| Flat | Kitchen | 6.1 m | 2.44 m | 6.1 m x 2.44 m |
| Flat | Den | 2.97 m | 2.74 m | 2.97 m x 2.74 m |
| Flat | Primary Bedroom | 4.26 m | 3.66 m | 4.26 m x 3.66 m |
| Flat | Bedroom 2 | 3.28 m | 2.9 m | 3.28 m x 2.9 m |
Interested?
Contact us for more information
Daryush David Agah
Broker
208 - 8901 Woodbine Ave
Markham, Ontario L3R 9Y4
