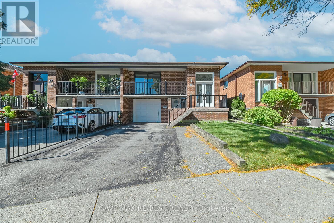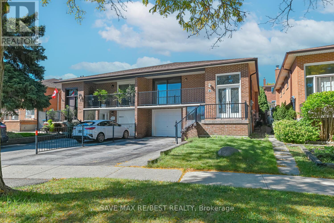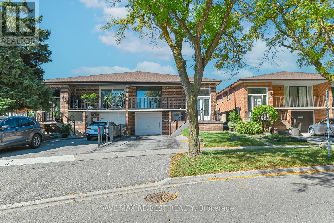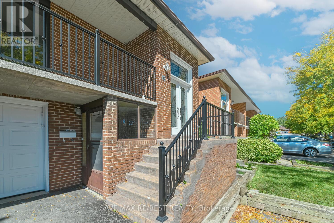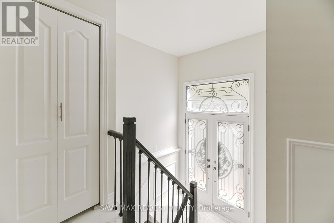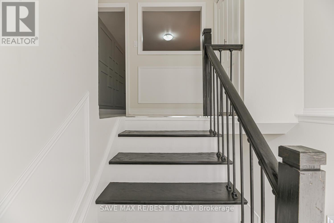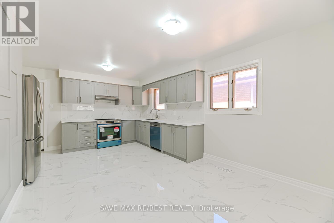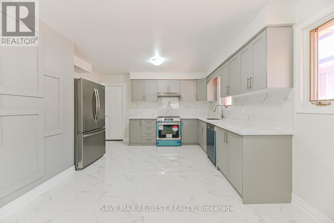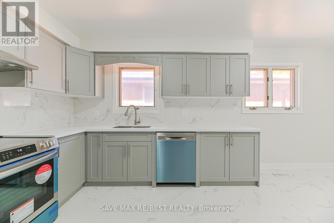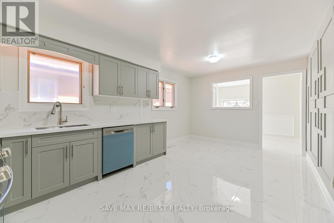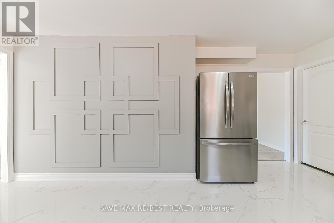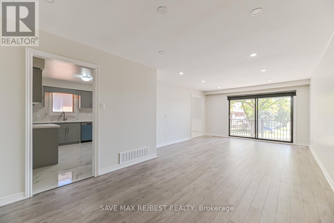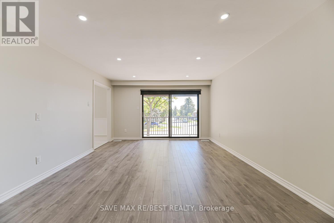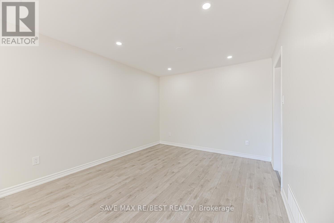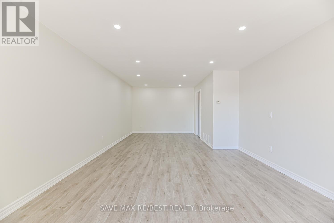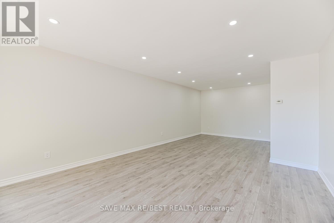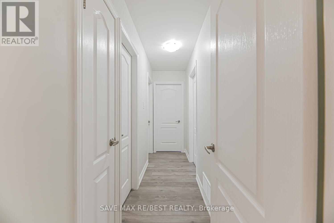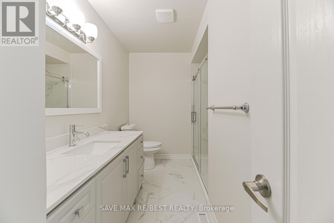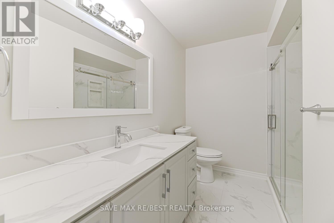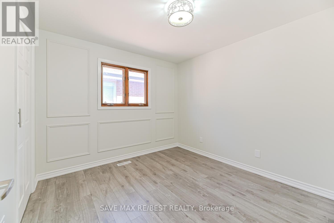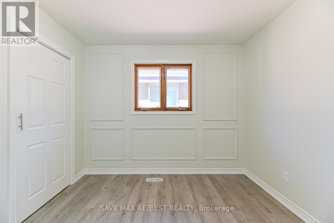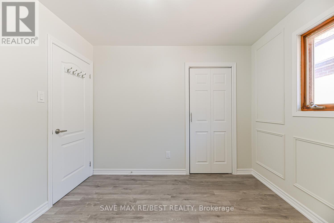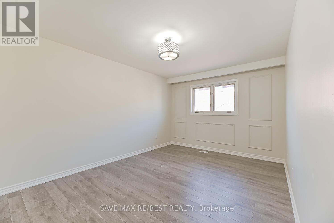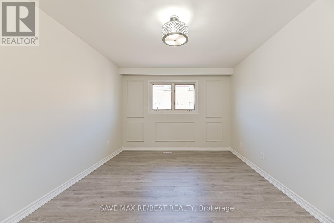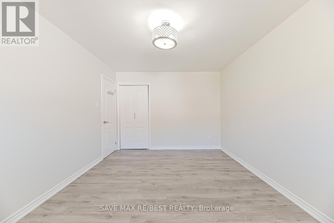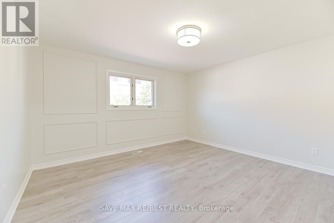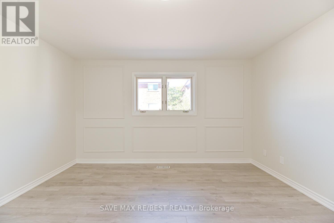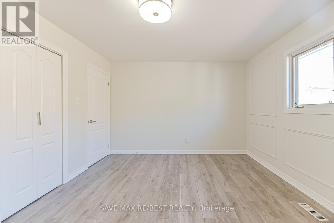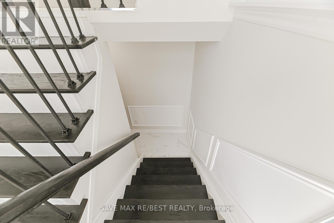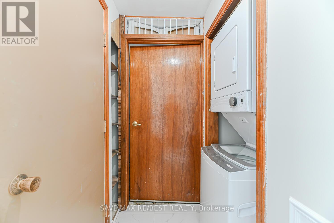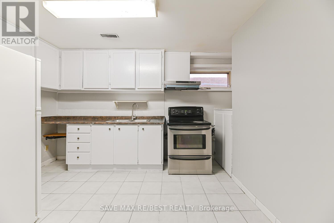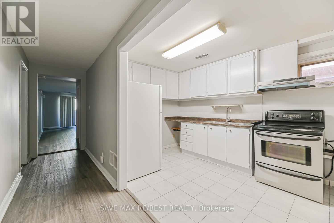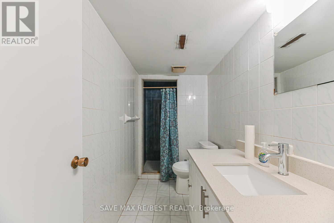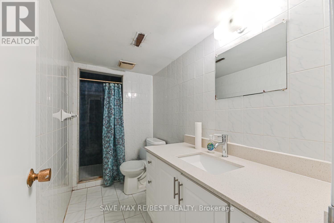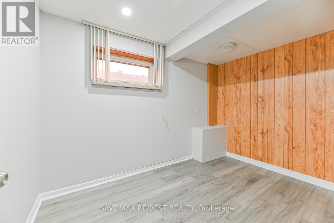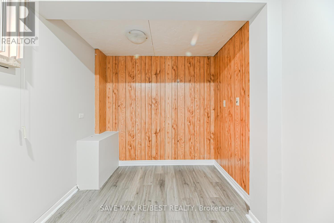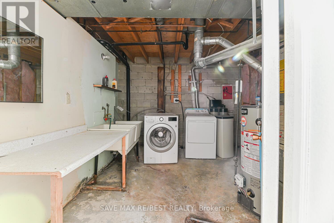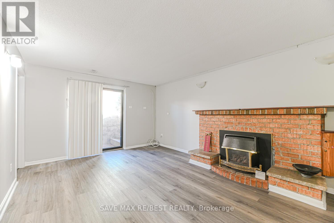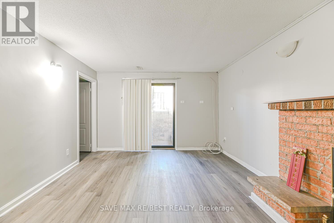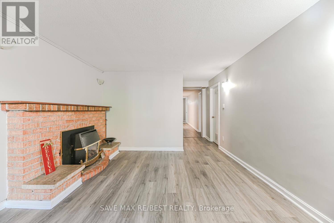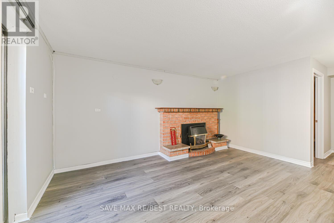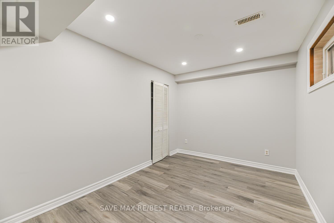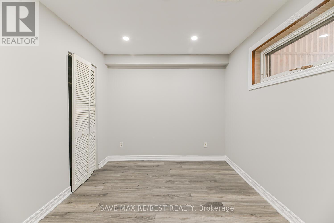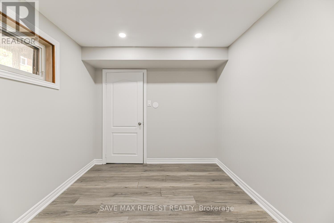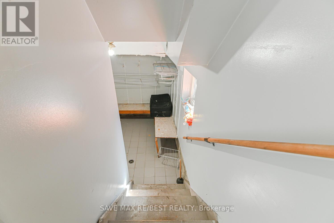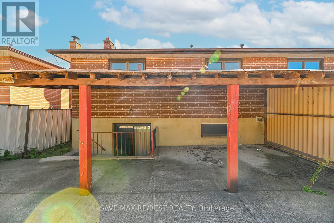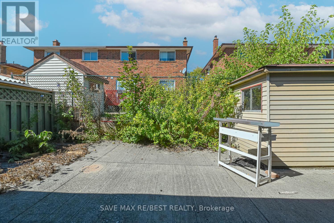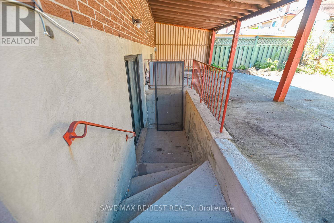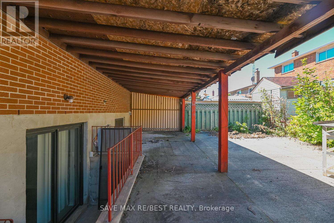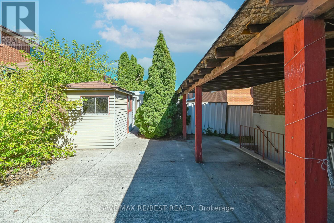4 Petunias Road Brampton, Ontario L6V 3G8
$819,000
Beautifully Renovated Semi-Detached Raised Bungalow. Step into this stunning newly renovated raised bungalow, perfectly blending modern upgrades with comfortable living. Featuring brand-new appliances, fresh finishes, and a bright, open layout, this home is move-in ready for its next owners. Perfect home for small families to get an extra income from a beautifully designed ground level two bedroom basement with kitchen appliances.Highlights include:Spacious and inviting living areas filled with natural light, Modern kitchen with new appliances and stylish finishes, Freshly updated bathrooms and flooring throughout, Private backyard perfect for family time or entertaining, Semi-detached design offering privacy and comfort. This is the perfect opportunity for first-time buyers, families, or anyone looking for a turnkey home in a great location. (id:61852)
Property Details
| MLS® Number | W12432131 |
| Property Type | Single Family |
| Neigbourhood | Madoc |
| Community Name | Madoc |
| AmenitiesNearBy | Hospital, Park, Place Of Worship, Schools, Public Transit |
| EquipmentType | Water Heater |
| Features | Carpet Free |
| ParkingSpaceTotal | 3 |
| RentalEquipmentType | Water Heater |
Building
| BathroomTotal | 2 |
| BedroomsAboveGround | 3 |
| BedroomsBelowGround | 2 |
| BedroomsTotal | 5 |
| Appliances | Dryer, Stove, Washer, Refrigerator |
| ArchitecturalStyle | Raised Bungalow |
| BasementDevelopment | Finished |
| BasementFeatures | Walk Out, Separate Entrance |
| BasementType | N/a (finished), N/a |
| ConstructionStyleAttachment | Semi-detached |
| CoolingType | Central Air Conditioning |
| ExteriorFinish | Brick |
| FlooringType | Laminate, Ceramic |
| FoundationType | Concrete |
| HeatingFuel | Natural Gas |
| HeatingType | Forced Air |
| StoriesTotal | 1 |
| SizeInterior | 1500 - 2000 Sqft |
| Type | House |
| UtilityWater | Municipal Water |
Parking
| Attached Garage | |
| Garage |
Land
| Acreage | No |
| LandAmenities | Hospital, Park, Place Of Worship, Schools, Public Transit |
| Sewer | Sanitary Sewer |
| SizeDepth | 102 Ft ,6 In |
| SizeFrontage | 32 Ft ,10 In |
| SizeIrregular | 32.9 X 102.5 Ft |
| SizeTotalText | 32.9 X 102.5 Ft |
Rooms
| Level | Type | Length | Width | Dimensions |
|---|---|---|---|---|
| Basement | Bedroom 2 | 3.43 m | 2.47 m | 3.43 m x 2.47 m |
| Basement | Kitchen | 3.2 m | 2.6 m | 3.2 m x 2.6 m |
| Basement | Living Room | 4.91 m | 3.83 m | 4.91 m x 3.83 m |
| Basement | Bedroom | 3.77 m | 2.63 m | 3.77 m x 2.63 m |
| Main Level | Living Room | 7.6 m | 3.55 m | 7.6 m x 3.55 m |
| Main Level | Dining Room | 3.2 m | 3.55 m | 3.2 m x 3.55 m |
| Main Level | Kitchen | 5.64 m | 4.4 m | 5.64 m x 4.4 m |
| Main Level | Primary Bedroom | 4.23 m | 3.77 m | 4.23 m x 3.77 m |
| Main Level | Bedroom 2 | 4.97 m | 3.39 m | 4.97 m x 3.39 m |
| Main Level | Bedroom 3 | 3.17 m | 3.16 m | 3.17 m x 3.16 m |
https://www.realtor.ca/real-estate/28924990/4-petunias-road-brampton-madoc-madoc
Interested?
Contact us for more information
Piyush Aggarwal
Salesperson
125 Topflight Dr Unit 2 - Upper Floor
Mississauga, Ontario L5S 1Y1
