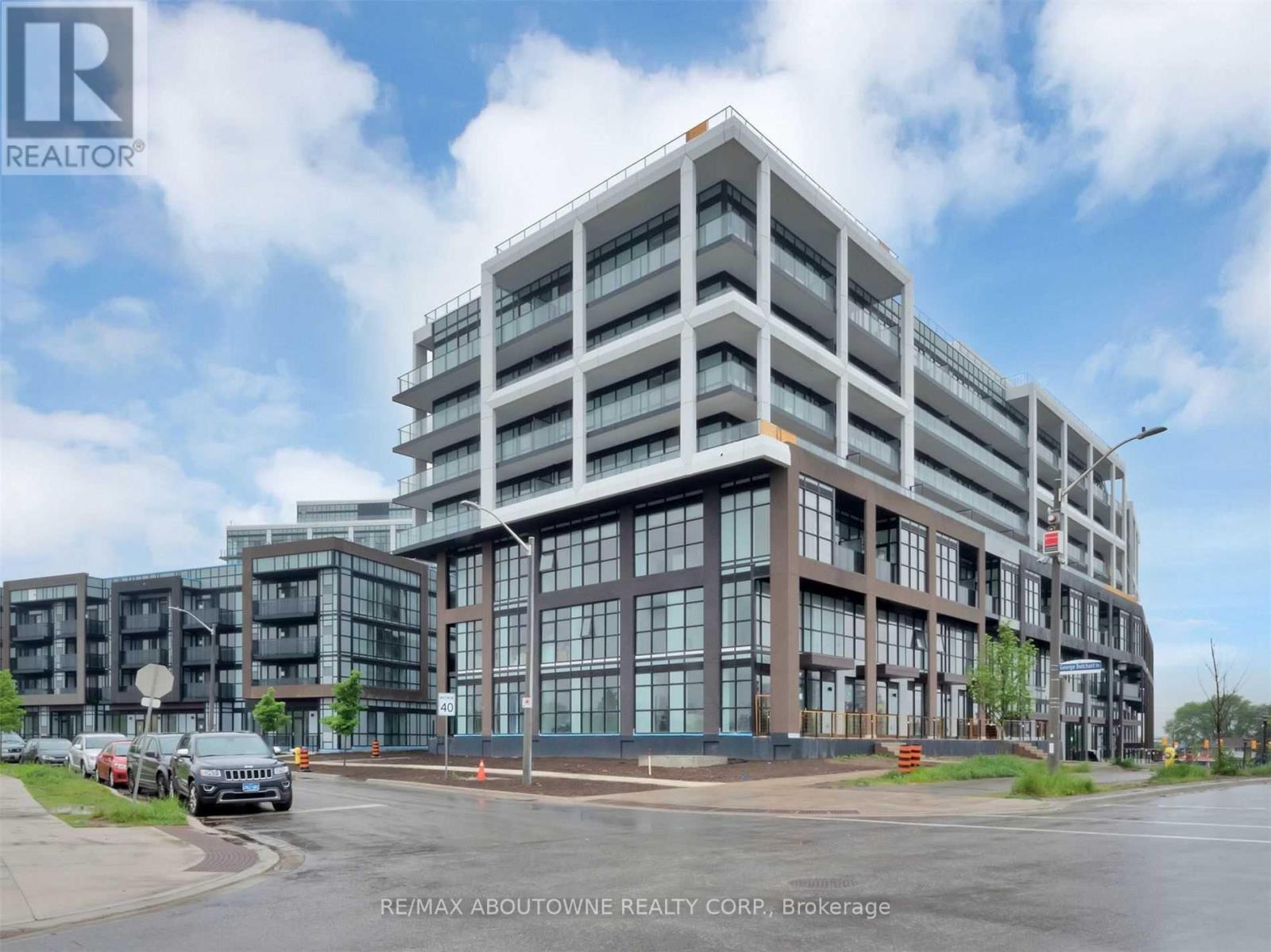914 - 50 George Butchart Drive Toronto, Ontario M3K 0C9
$2,700 Monthly
Welcome Home! This Spectacular 2 Bedroom 2 Bathroom Condo At Mattamy's "Saturday At Downsview Park Development" is now available! Elegant Finishes Throughout, Bright & Spacious With A Large Balcony And Breathtaking Views! Large Primary Bedroom With Ensuite Bathroom And Walk-In Closet. Very Spacious Second Bedroom With Double Closets. Open Concept Living/Dining Area, Gorgeous Floor To Ceiling Windows, Upgraded Kitchen With Stunning Centre Island, Stainless Steel Appliances + Large Ensuite Laundry! Fabulous Building Amenities Include Gym, Yoga Studio, Party And Game Rooms, Outdoor Terrace, BBQ Area, Visitor's Parking & 24 Hour Concierge. (id:61852)
Property Details
| MLS® Number | W12432142 |
| Property Type | Single Family |
| Community Name | Downsview-Roding-CFB |
| AmenitiesNearBy | Public Transit, Schools, Park |
| CommunityFeatures | Pet Restrictions |
| Features | Balcony |
| ParkingSpaceTotal | 1 |
Building
| BathroomTotal | 2 |
| BedroomsAboveGround | 2 |
| BedroomsTotal | 2 |
| Age | 0 To 5 Years |
| Amenities | Security/concierge, Exercise Centre, Party Room, Visitor Parking, Storage - Locker |
| Appliances | Dishwasher, Dryer, Stove, Washer, Refrigerator |
| CoolingType | Central Air Conditioning |
| ExteriorFinish | Brick, Stucco |
| FireProtection | Smoke Detectors |
| HeatingFuel | Natural Gas |
| HeatingType | Forced Air |
| SizeInterior | 700 - 799 Sqft |
| Type | Apartment |
Parking
| Underground | |
| No Garage |
Land
| Acreage | No |
| LandAmenities | Public Transit, Schools, Park |
| SurfaceWater | Lake/pond |
Rooms
| Level | Type | Length | Width | Dimensions |
|---|---|---|---|---|
| Main Level | Living Room | 3.08 m | 6.61 m | 3.08 m x 6.61 m |
| Main Level | Kitchen | 3.08 m | 6.61 m | 3.08 m x 6.61 m |
| Main Level | Primary Bedroom | 2.78 m | 3.35 m | 2.78 m x 3.35 m |
| Main Level | Bedroom 2 | 2.93 m | 2.44 m | 2.93 m x 2.44 m |
| Main Level | Laundry Room | 2.5 m | 1.5 m | 2.5 m x 1.5 m |
Interested?
Contact us for more information
Derek Quinlan
Salesperson
1235 North Service Rd W #100d
Oakville, Ontario L6M 3G5




















