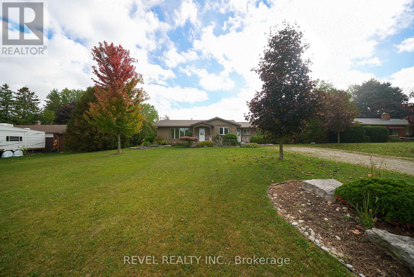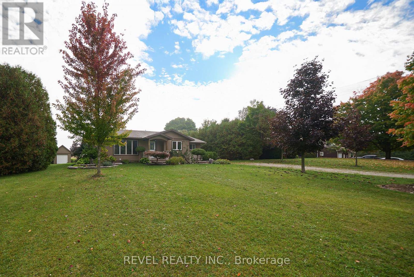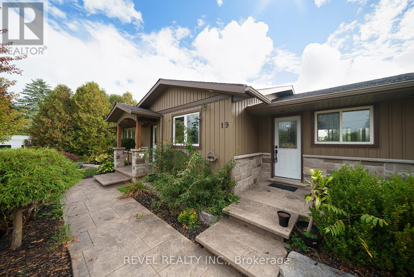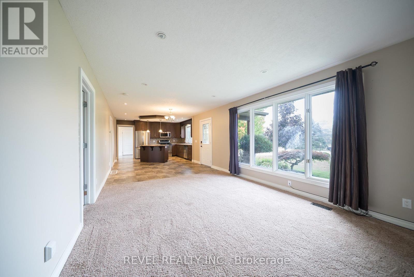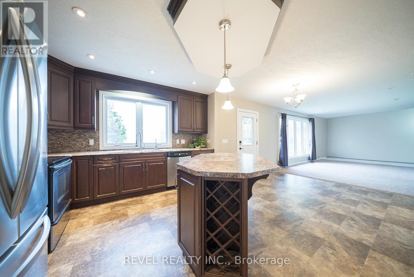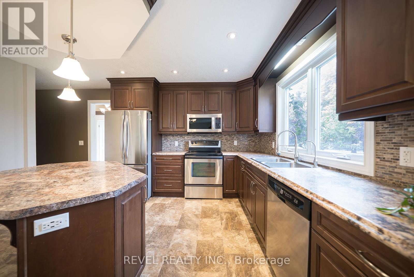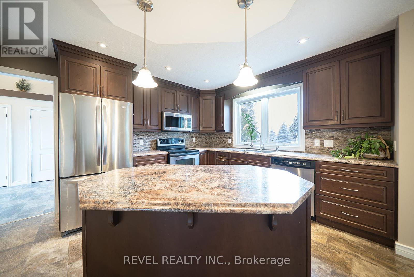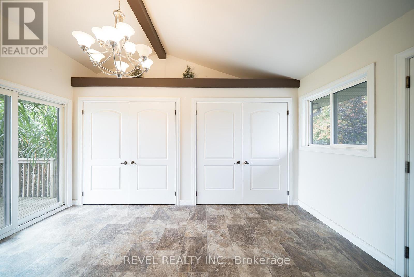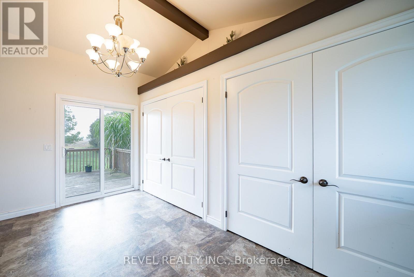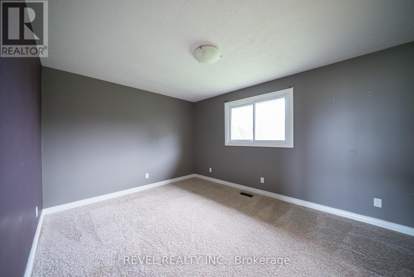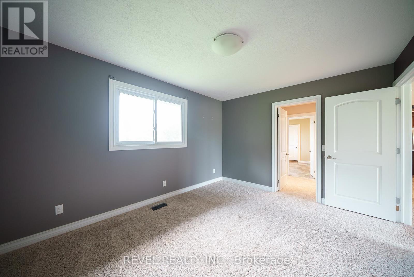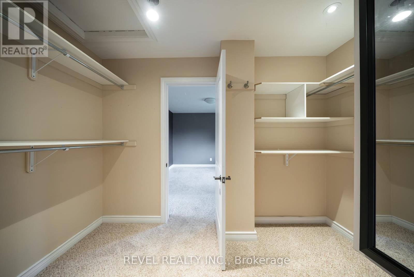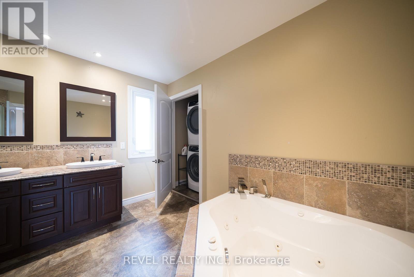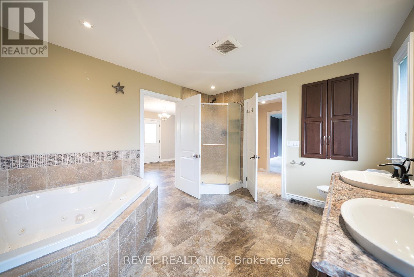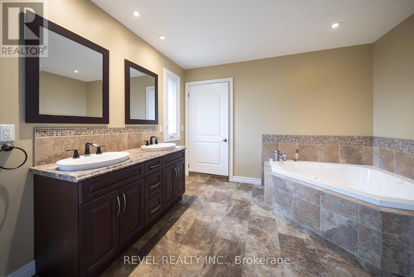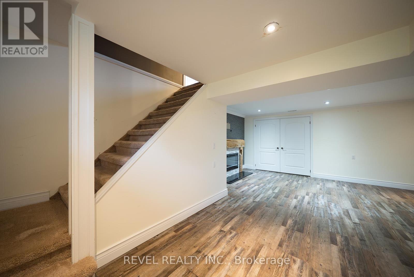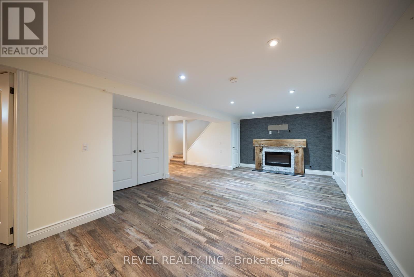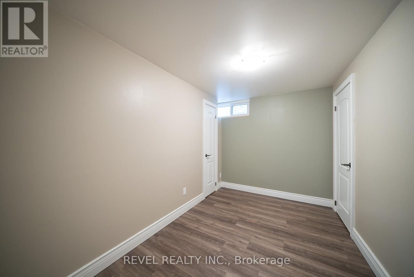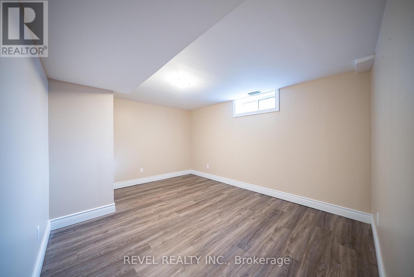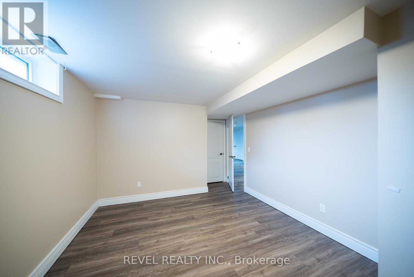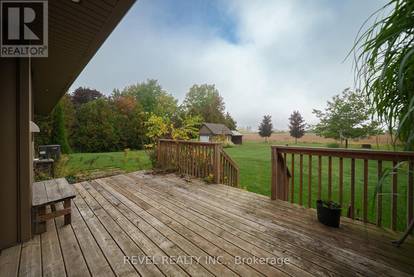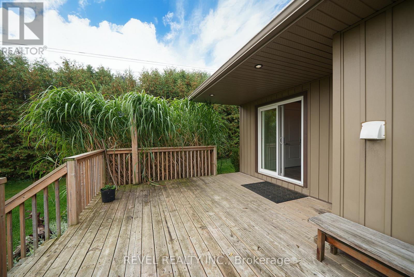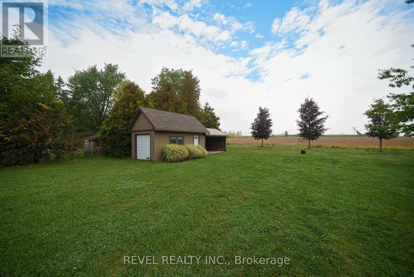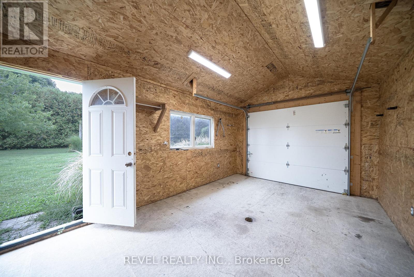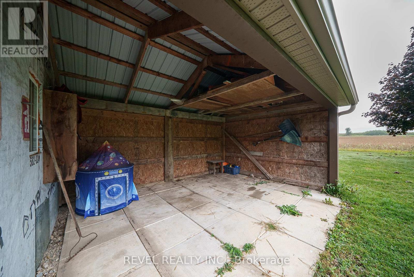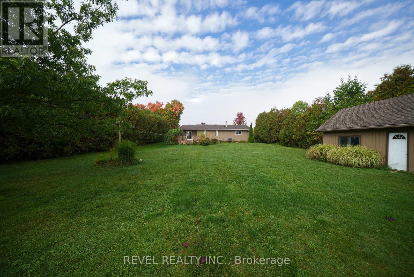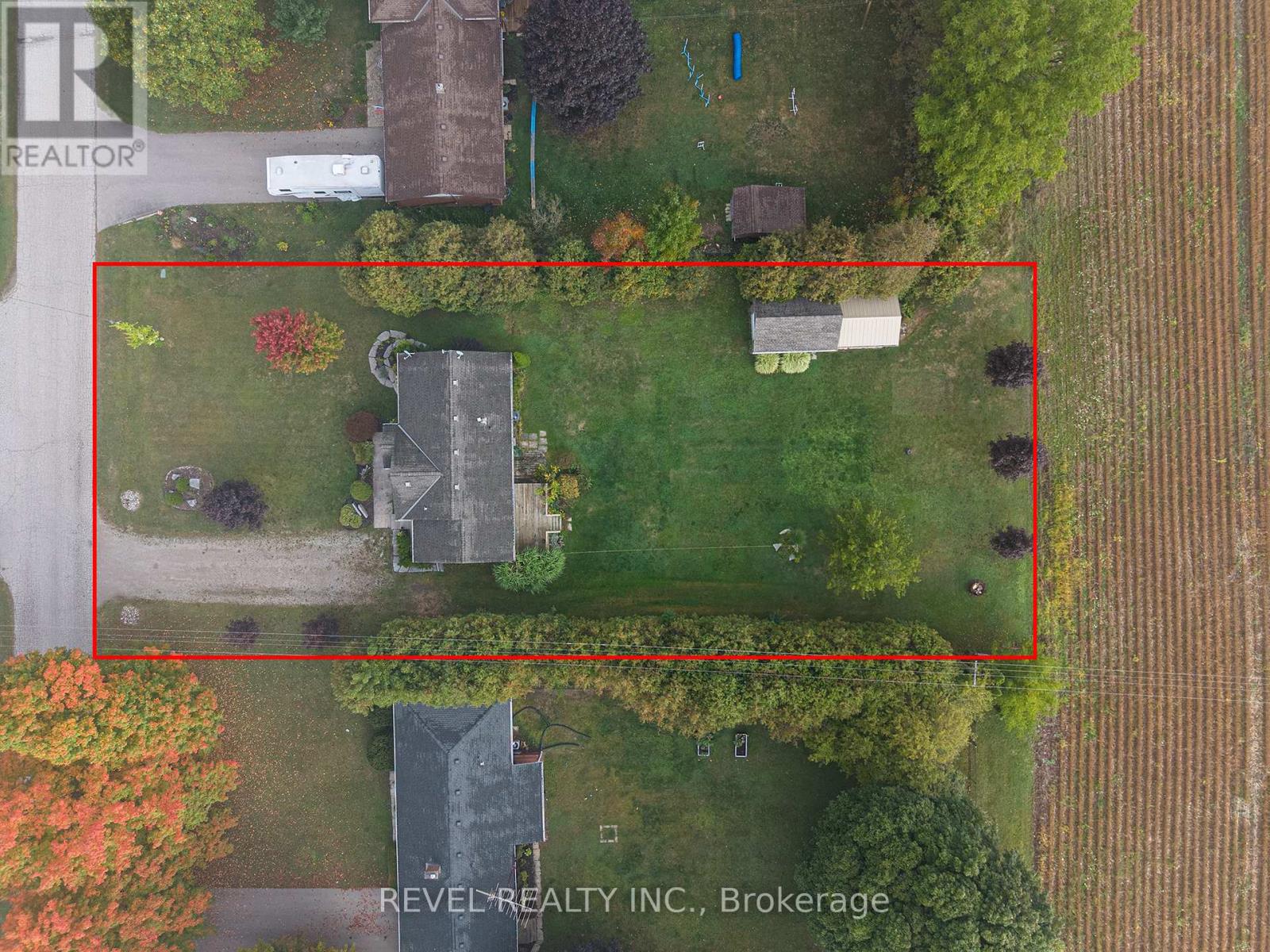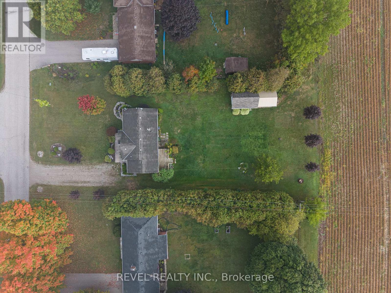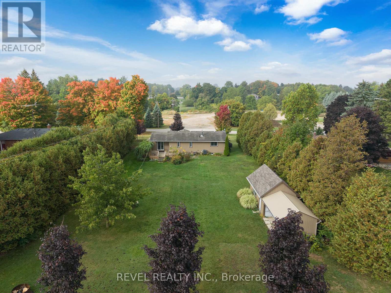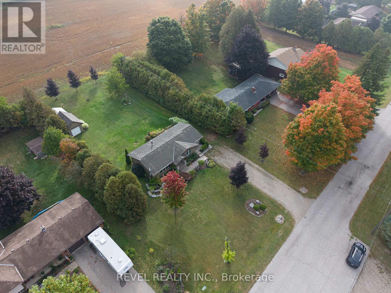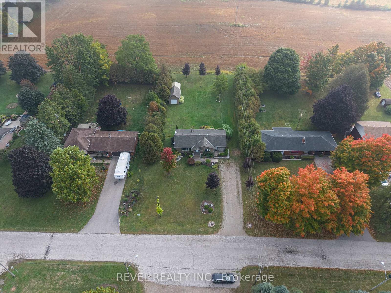19 Burgess Street Norwich, Ontario N0J 1P0
$649,900
Welcome to this charming bungalow located in the village of Burgessville. Tucked away on a quiet dead-end street, this open-concept bungalow is set on a generous half-acre lot, offering both privacy and space to enjoy. As you arrive, you'll be greeted by ample parking, manicured gardens, and impressive curb appeal. Inside, the main floor showcases an open-concept living space with a modern kitchen and an inviting layout ideal for both everyday living and entertaining. The spacious primary bedroom features a walk-in closet, while the generous bathroom offers convenient ensuite privileges. The fully finished basement expands your living space with a versatile rec room and two additional rooms perfect to use as an office or guest suite. This space is complete with a convenient 2-piece bathroom. Recent updates, including a new furnace and air conditioner (2023). Whether you're seeking the simplicity of country living or the benefits of a family-friendly community, this property combines tranquility with modern amenities - an ideal place to call home. (id:61852)
Property Details
| MLS® Number | X12432137 |
| Property Type | Single Family |
| Community Name | Burgessville |
| EquipmentType | Water Heater |
| Features | Irregular Lot Size |
| ParkingSpaceTotal | 9 |
| RentalEquipmentType | Water Heater |
Building
| BathroomTotal | 2 |
| BedroomsAboveGround | 1 |
| BedroomsBelowGround | 2 |
| BedroomsTotal | 3 |
| Age | 51 To 99 Years |
| Amenities | Fireplace(s) |
| Appliances | Dishwasher, Dryer, Microwave, Stove, Washer, Refrigerator |
| ArchitecturalStyle | Bungalow |
| BasementDevelopment | Finished |
| BasementType | Full (finished) |
| ConstructionStyleAttachment | Detached |
| CoolingType | Central Air Conditioning |
| ExteriorFinish | Stone, Vinyl Siding |
| FireplacePresent | Yes |
| FireplaceTotal | 1 |
| FoundationType | Poured Concrete |
| HalfBathTotal | 1 |
| HeatingFuel | Natural Gas |
| HeatingType | Forced Air |
| StoriesTotal | 1 |
| SizeInterior | 1100 - 1500 Sqft |
| Type | House |
Parking
| Detached Garage | |
| Garage |
Land
| Acreage | No |
| Sewer | Septic System |
| SizeDepth | 218 Ft ,3 In |
| SizeFrontage | 100 Ft ,2 In |
| SizeIrregular | 100.2 X 218.3 Ft ; 218.34'x100.25'x218.34'x100.24' |
| SizeTotalText | 100.2 X 218.3 Ft ; 218.34'x100.25'x218.34'x100.24'|1/2 - 1.99 Acres |
| ZoningDescription | R1 |
Rooms
| Level | Type | Length | Width | Dimensions |
|---|---|---|---|---|
| Basement | Recreational, Games Room | 7.62 m | 4.27 m | 7.62 m x 4.27 m |
| Basement | Bedroom | 3.45 m | 2.26 m | 3.45 m x 2.26 m |
| Basement | Bedroom | 3.96 m | 3.2 m | 3.96 m x 3.2 m |
| Main Level | Living Room | 5.18 m | 3.73 m | 5.18 m x 3.73 m |
| Main Level | Kitchen | 4.27 m | 6.4 m | 4.27 m x 6.4 m |
| Main Level | Primary Bedroom | 4.34 m | 3.35 m | 4.34 m x 3.35 m |
https://www.realtor.ca/real-estate/28925032/19-burgess-street-norwich-burgessville-burgessville
Interested?
Contact us for more information
Lisa Sly
Salesperson
265 King George Rd #115a
Brantford, Ontario N3R 6Y1
