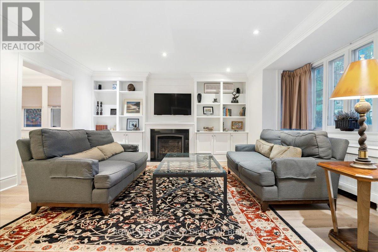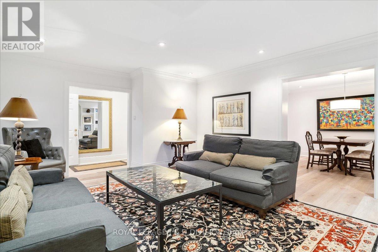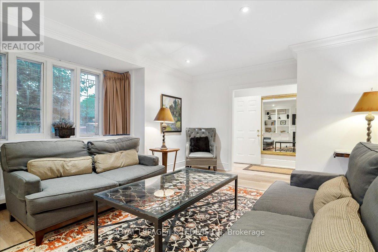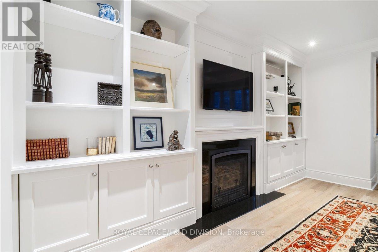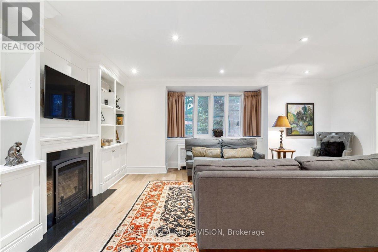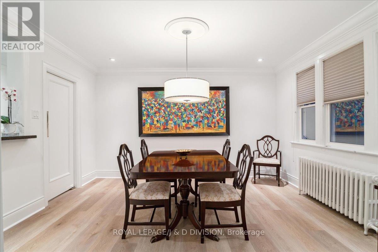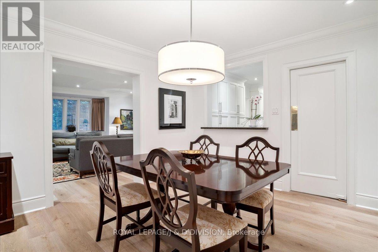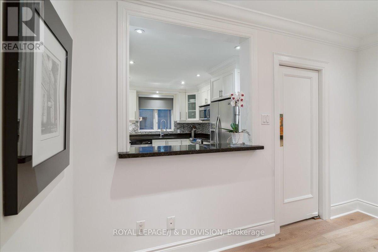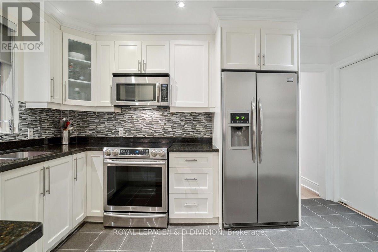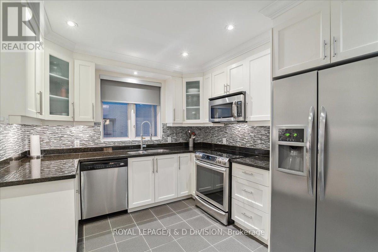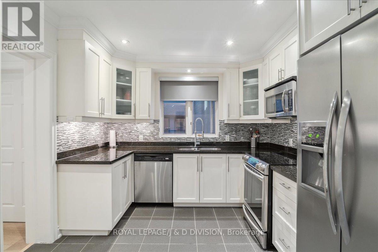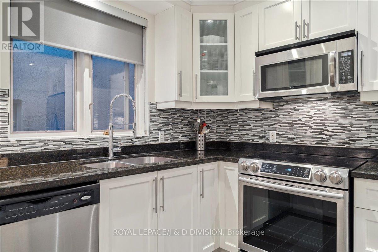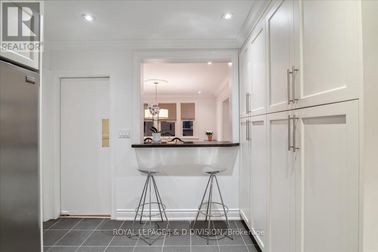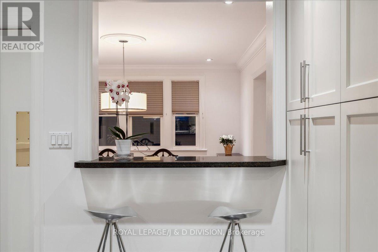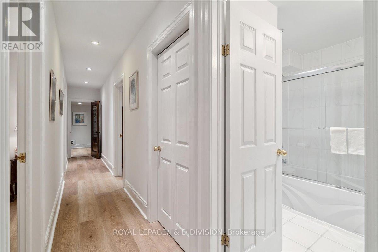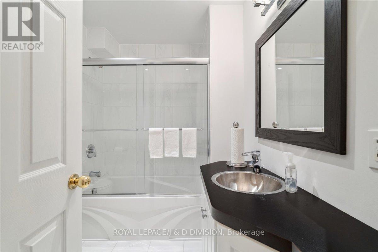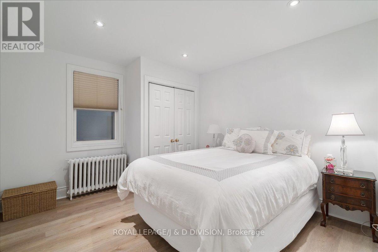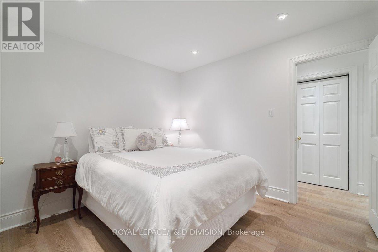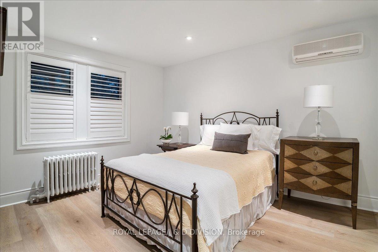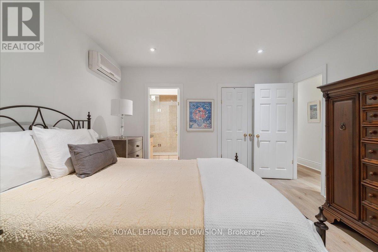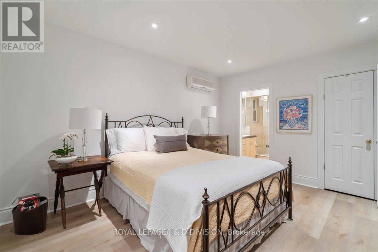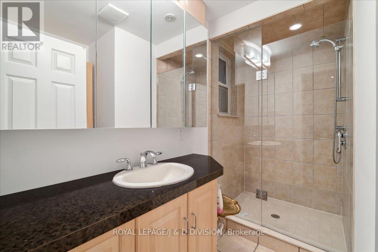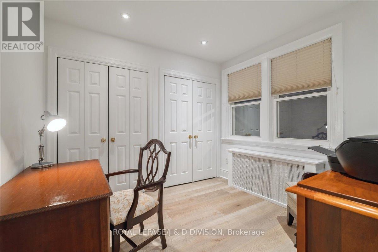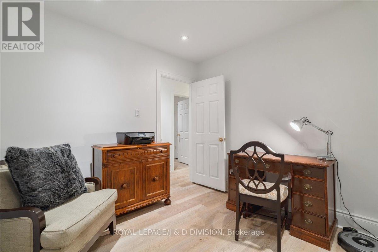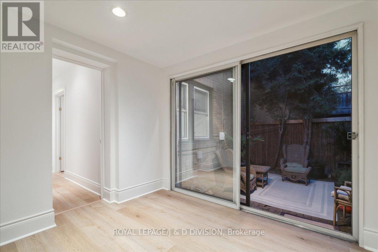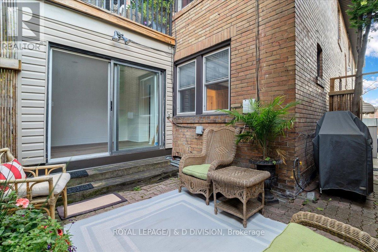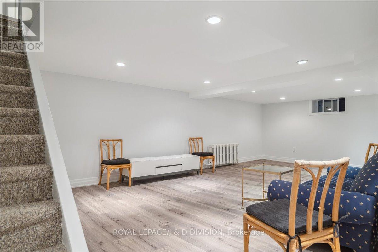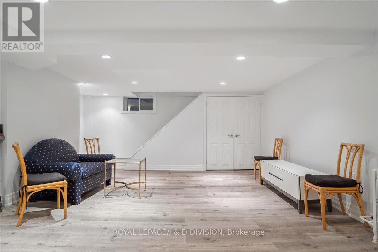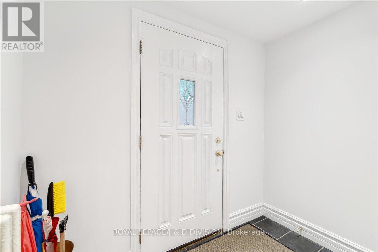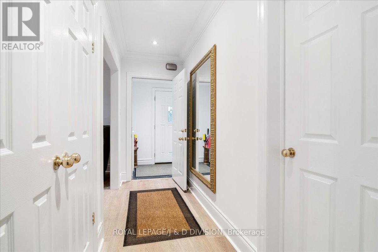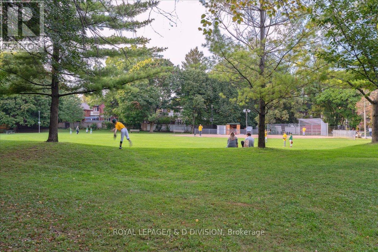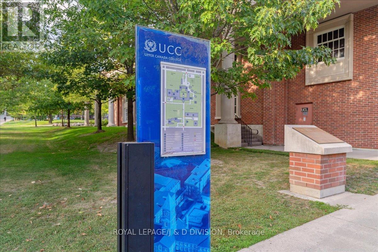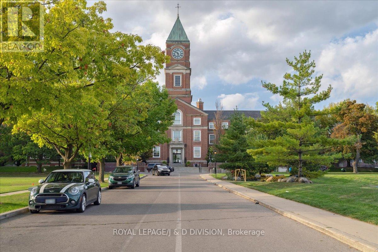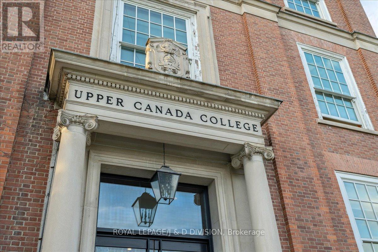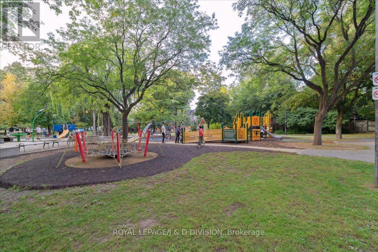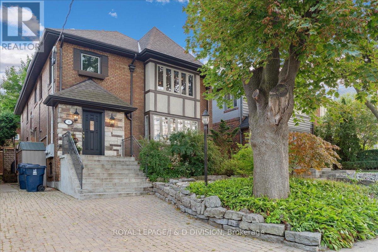Main & Lower - 3 Killarney Road Toronto, Ontario M5P 1L7
$4,800 Monthly
Executive Main Floor Suite + Finished Lower Level in Prestigious Forest Hill. *All Inclusive* This contemporary residence offers over 2,200 sq. ft. of thoughtfully designed living space in one of Toronto's most coveted neighbourhoods. The spacious main-floor living room features a fireplace framed by custom built-ins, flowing seamlessly into a formal dining room. The modern kitchen is equipped with stainless steel appliances, stone countertops, and a built-in breakfast bar overlooking the dining area - perfect for both casual meals and entertaining. The private primary suite is complemented by a spa-inspired ensuite, joined by two large additional bedrooms plus a versatile office/den with direct walkout to a secluded terrace retreat. The expansive lower-level family/recreation room (27' x 16') offers endless possibilities for relaxation and gatherings. Parking for two vehicles in a private drive completes this exceptional offering. **All Utilities Included** Internet, Cable, Phone Extra. Snow removal on drive included. (id:61852)
Property Details
| MLS® Number | C12432273 |
| Property Type | Single Family |
| Neigbourhood | Forest Hill South |
| Community Name | Forest Hill South |
| AmenitiesNearBy | Park, Place Of Worship, Public Transit, Schools |
| CommunityFeatures | Community Centre |
| ParkingSpaceTotal | 2 |
| Structure | Patio(s) |
Building
| BathroomTotal | 2 |
| BedroomsAboveGround | 3 |
| BedroomsBelowGround | 1 |
| BedroomsTotal | 4 |
| Appliances | Window Coverings |
| BasementDevelopment | Finished |
| BasementType | N/a (finished) |
| ConstructionStyleAttachment | Detached |
| CoolingType | Wall Unit |
| ExteriorFinish | Brick |
| FireplacePresent | Yes |
| FoundationType | Unknown |
| HeatingFuel | Natural Gas |
| HeatingType | Hot Water Radiator Heat |
| StoriesTotal | 3 |
| SizeInterior | 1500 - 2000 Sqft |
| Type | House |
| UtilityWater | Municipal Water |
Parking
| No Garage |
Land
| Acreage | No |
| LandAmenities | Park, Place Of Worship, Public Transit, Schools |
| Sewer | Sanitary Sewer |
| SizeDepth | 105 Ft |
| SizeFrontage | 40 Ft |
| SizeIrregular | 40 X 105 Ft |
| SizeTotalText | 40 X 105 Ft |
Rooms
| Level | Type | Length | Width | Dimensions |
|---|---|---|---|---|
| Lower Level | Laundry Room | 1.52 m | 0.91 m | 1.52 m x 0.91 m |
| Lower Level | Recreational, Games Room | 8.29 m | 4.99 m | 8.29 m x 4.99 m |
| Main Level | Foyer | 2.13 m | 1.07 m | 2.13 m x 1.07 m |
| Main Level | Living Room | 5.97 m | 4.91 m | 5.97 m x 4.91 m |
| Main Level | Dining Room | 3.99 m | 3.71 m | 3.99 m x 3.71 m |
| Main Level | Kitchen | 3.99 m | 2.77 m | 3.99 m x 2.77 m |
| Main Level | Primary Bedroom | 4.38 m | 3.77 m | 4.38 m x 3.77 m |
| Main Level | Bedroom 2 | 2.77 m | 2.95 m | 2.77 m x 2.95 m |
| Main Level | Bedroom 3 | 3.38 m | 3.08 m | 3.38 m x 3.08 m |
| Main Level | Den | 2.47 m | 2.65 m | 2.47 m x 2.65 m |
Interested?
Contact us for more information
Sarah Anne Fasullo
Salesperson
477 Mt. Pleasant Road
Toronto, Ontario M4S 2L9
