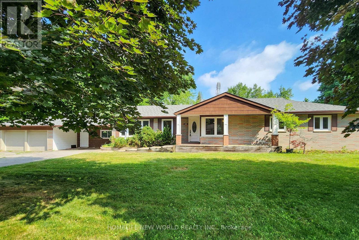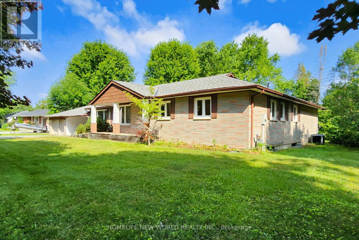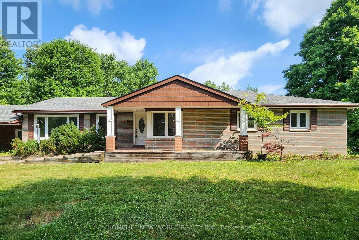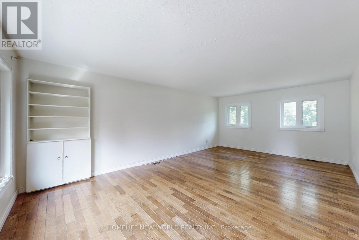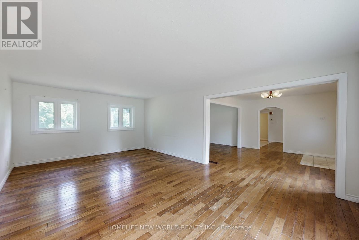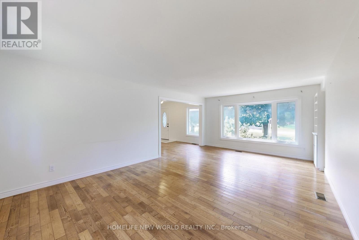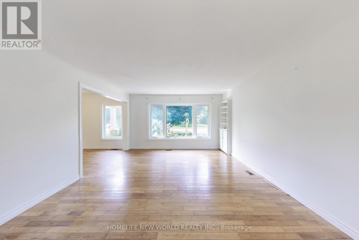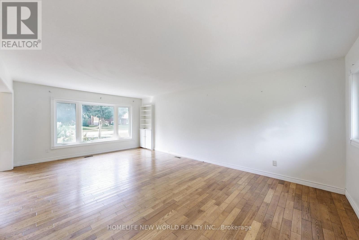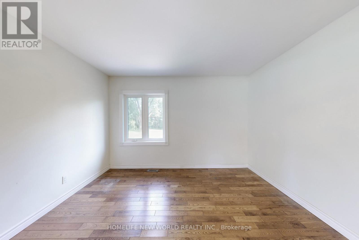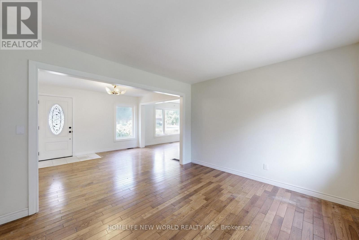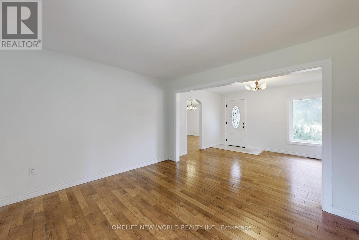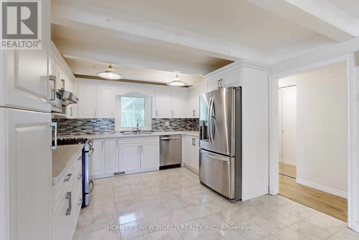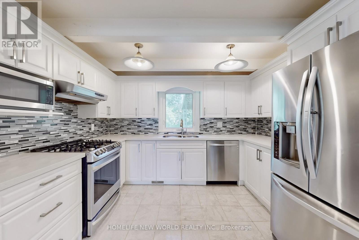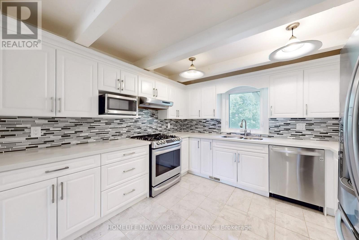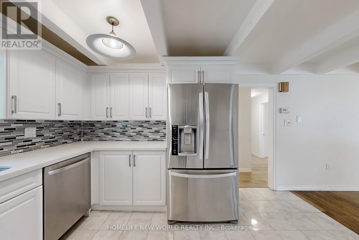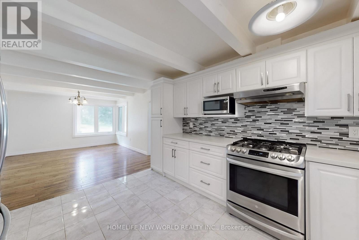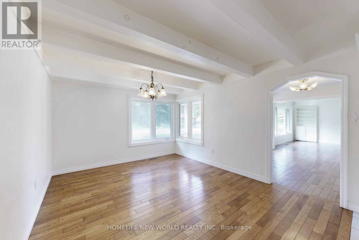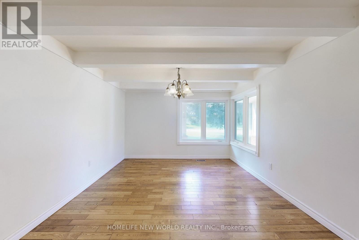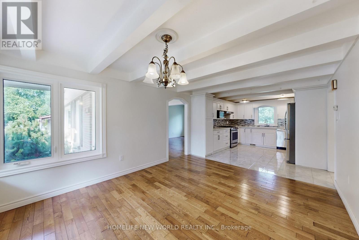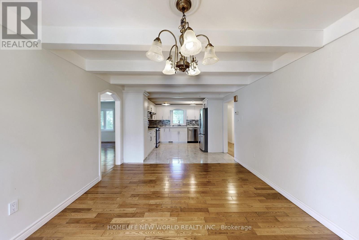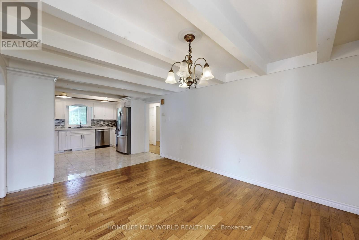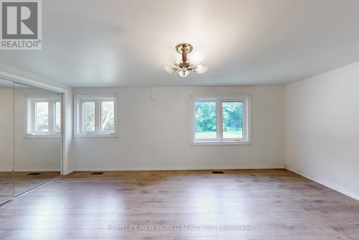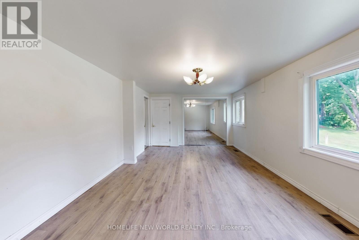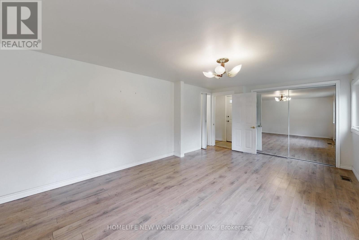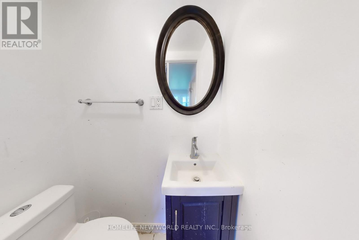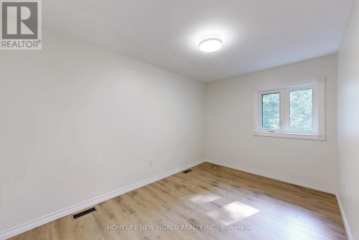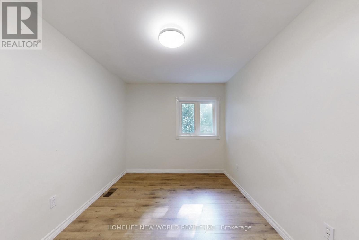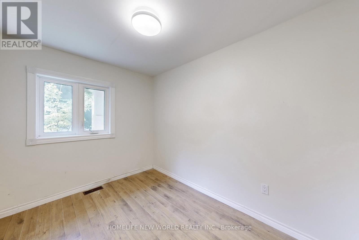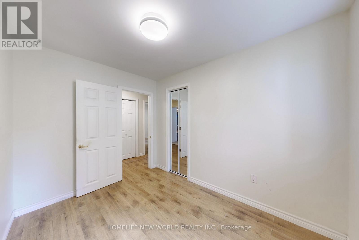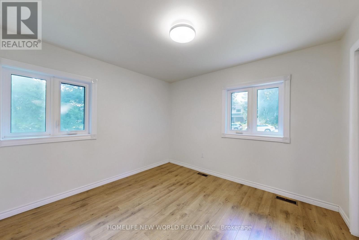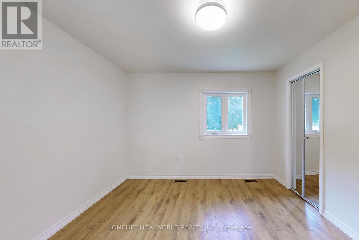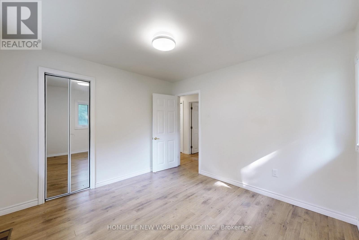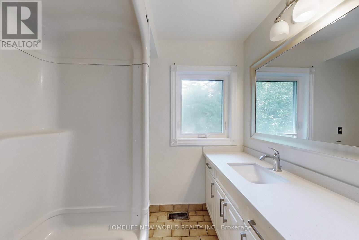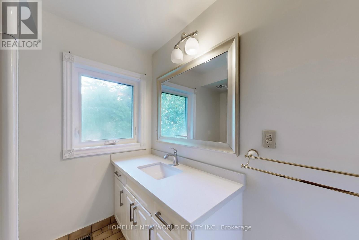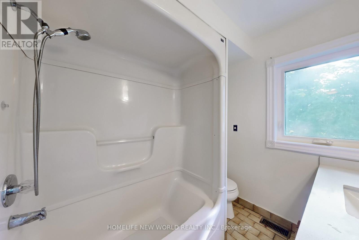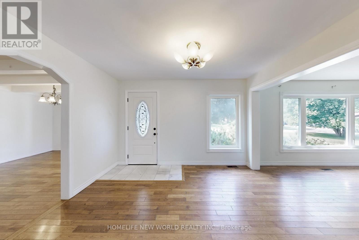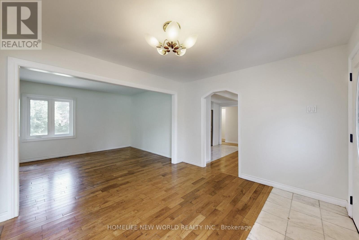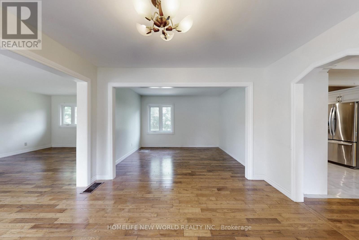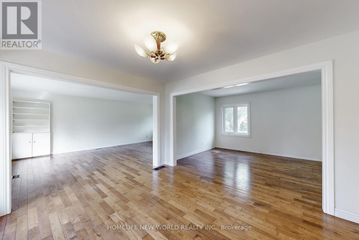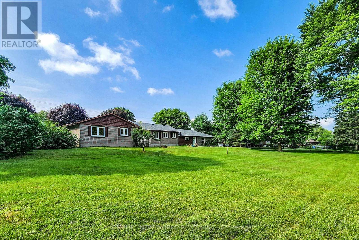66 Farr Avenue East Gwillimbury, Ontario L0G 1V0
4 Bedroom
2 Bathroom
2000 - 2500 sqft
Bungalow
Central Air Conditioning
Forced Air
$2,800 Monthly
Updated 4-Bedroom Bungalow In The Desirable Sharon Community of East Gwillimbury. Huge Family Room With Large Windows Overlooking The Backyard Updated Kitchen, 2 Car Attached Garage, On A Beautiful 150 X 200 Private Lot.Peaceful & Quiet Yet Minutes From Shops, Parks,Schools, Sports Complex, Go Transit & Hwy 404. (id:61852)
Property Details
| MLS® Number | N12432288 |
| Property Type | Single Family |
| Community Name | Sharon |
| EquipmentType | Water Heater |
| Features | Carpet Free |
| ParkingSpaceTotal | 4 |
| RentalEquipmentType | Water Heater |
Building
| BathroomTotal | 2 |
| BedroomsAboveGround | 4 |
| BedroomsTotal | 4 |
| Appliances | Hood Fan, Stove, Refrigerator |
| ArchitecturalStyle | Bungalow |
| ConstructionStyleAttachment | Detached |
| CoolingType | Central Air Conditioning |
| ExteriorFinish | Brick |
| FoundationType | Poured Concrete |
| HalfBathTotal | 1 |
| HeatingFuel | Natural Gas |
| HeatingType | Forced Air |
| StoriesTotal | 1 |
| SizeInterior | 2000 - 2500 Sqft |
| Type | House |
| UtilityWater | Municipal Water |
Parking
| Attached Garage | |
| Garage |
Land
| Acreage | No |
| Sewer | Sanitary Sewer |
| SizeDepth | 200 Ft |
| SizeFrontage | 150 Ft |
| SizeIrregular | 150 X 200 Ft |
| SizeTotalText | 150 X 200 Ft |
Rooms
| Level | Type | Length | Width | Dimensions |
|---|---|---|---|---|
| Main Level | Family Room | 6.4 m | 4 m | 6.4 m x 4 m |
| Main Level | Kitchen | 3.8 m | 3.45 m | 3.8 m x 3.45 m |
| Main Level | Eating Area | 4.2 m | 3.45 m | 4.2 m x 3.45 m |
| Main Level | Dining Room | 3.55 m | 3.26 m | 3.55 m x 3.26 m |
| Main Level | Primary Bedroom | 5.7 m | 3.65 m | 5.7 m x 3.65 m |
| Main Level | Bedroom 2 | 3.88 m | 2.6 m | 3.88 m x 2.6 m |
| Main Level | Bedroom 3 | 3.35 m | 3.15 m | 3.35 m x 3.15 m |
| Main Level | Bedroom 4 | 3.15 m | 2.35 m | 3.15 m x 2.35 m |
https://www.realtor.ca/real-estate/28925114/66-farr-avenue-east-gwillimbury-sharon-sharon
Interested?
Contact us for more information
Karen Zhang
Broker
Homelife New World Realty Inc.
201 Consumers Rd., Ste. 205
Toronto, Ontario M2J 4G8
201 Consumers Rd., Ste. 205
Toronto, Ontario M2J 4G8

