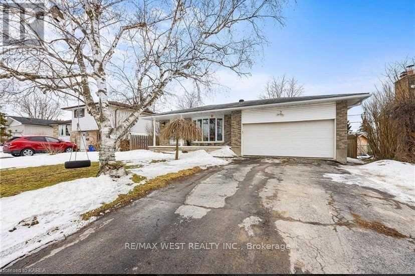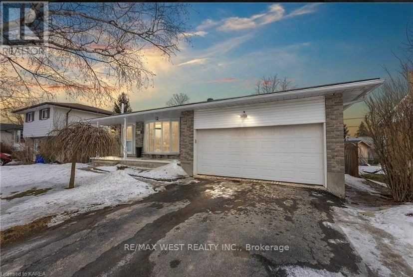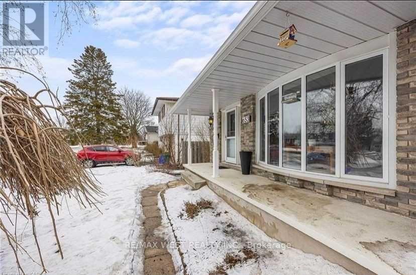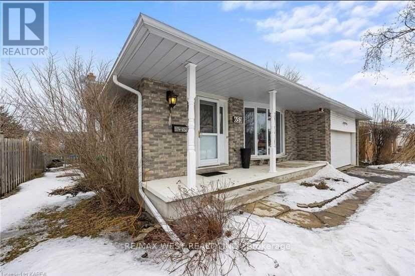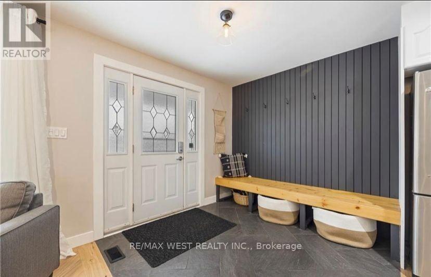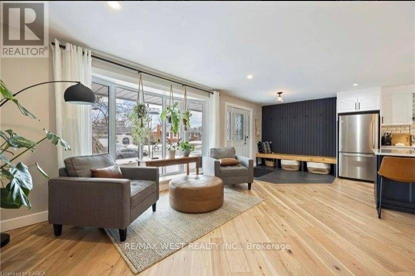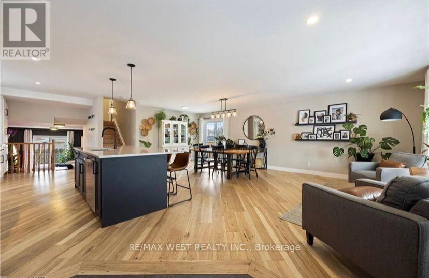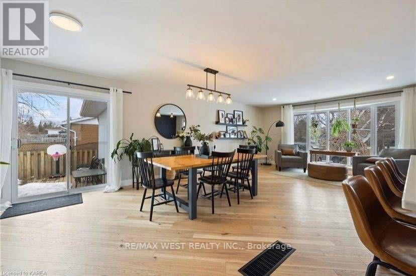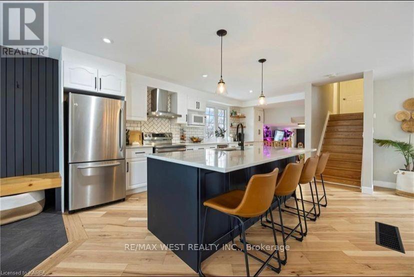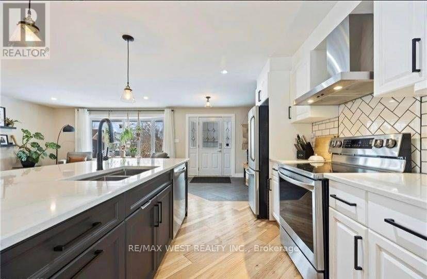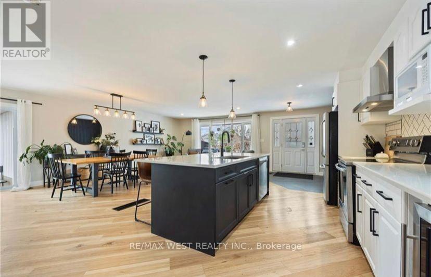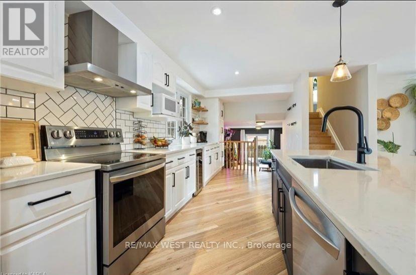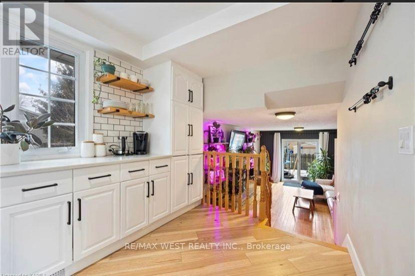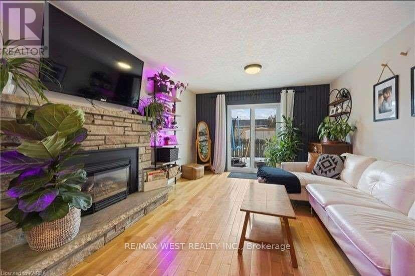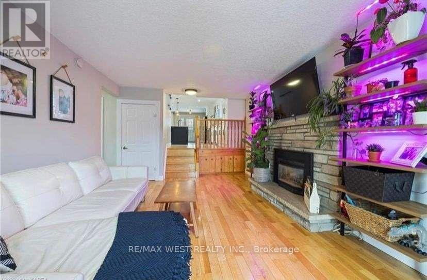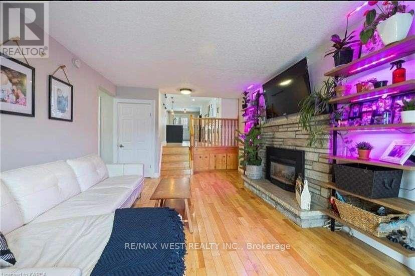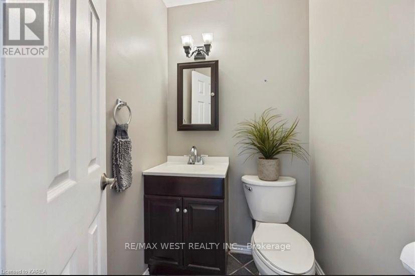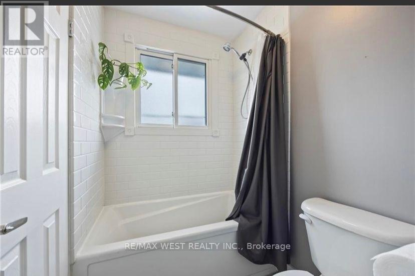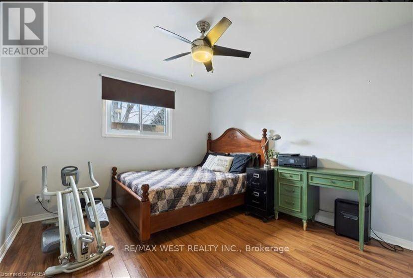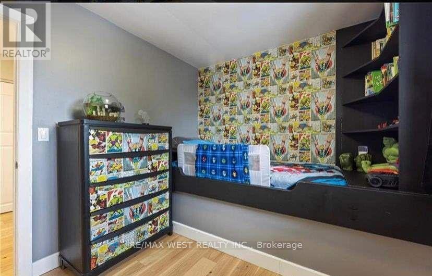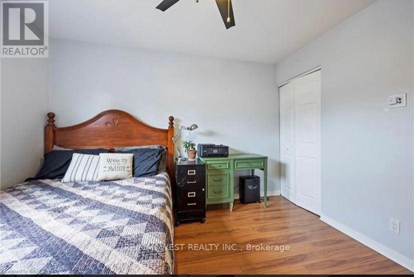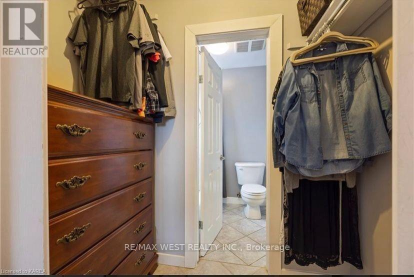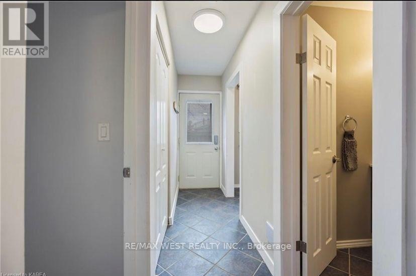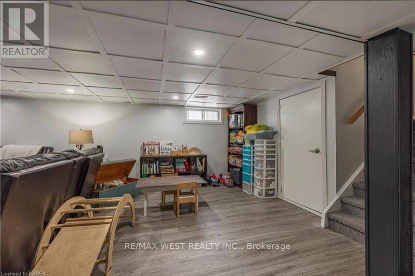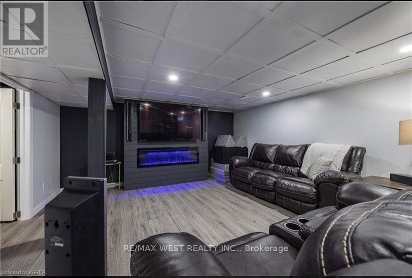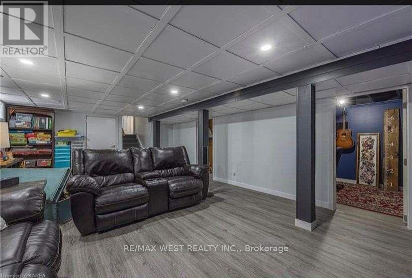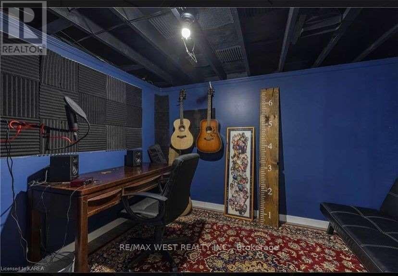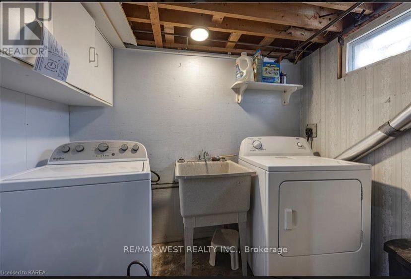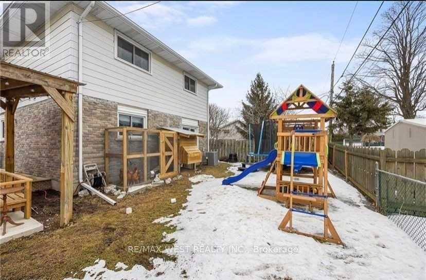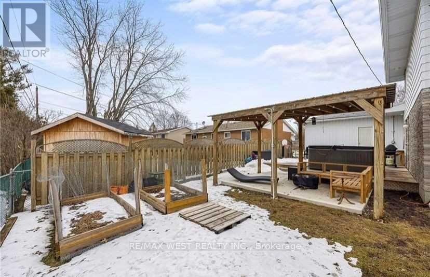653 Fleet Street Kingston, Ontario K7M 5A4
$749,999
Stunning Back-Split in Desirable West-End Location. Welcome to this beautifully maintained and thoughtfully designed home, tucked away in a quiet family-friendly neighborhood close to schools, parks, and all amenities. Step inside to find a bright and inviting open-concept kitchen and living area, perfect for entertaining and everyday living. A few steps down, the cozy family room with a fireplace offers direct access to the backyard, making indoor-outdoor living effortless. At the front of the home, the spacious living and dining are filled with natural light from a large bay window overlooking the landscaped front gardens. Upstairs, the primary bedroom with semi-ensuite access is complemented by three additional well-sized bedrooms, ideal for a growing family. Outdoors, enjoy a private oasis featuring a large deck. The fully finished lower level provides even more versatile space, currently set up as a home theatre but offering endless possibilities: in-law suite, recreation room, office, or hobby area. With ample storage, a large utility room, and flexible-use spaces, this home adapts to your lifestyle needs. Meticulously cared for and beautifully decorated, this house showcases true pride of ownership! (id:61852)
Property Details
| MLS® Number | X12432366 |
| Property Type | Single Family |
| Neigbourhood | Bayridge |
| Community Name | 37 - South of Taylor-Kidd Blvd |
| AmenitiesNearBy | Hospital, Park, Public Transit |
| CommunityFeatures | Community Centre |
| EquipmentType | Water Heater |
| Features | Gazebo |
| ParkingSpaceTotal | 6 |
| RentalEquipmentType | Water Heater |
Building
| BathroomTotal | 2 |
| BedroomsAboveGround | 4 |
| BedroomsBelowGround | 1 |
| BedroomsTotal | 5 |
| Appliances | Dishwasher, Dryer, Hood Fan, Stove, Washer, Refrigerator |
| BasementDevelopment | Finished |
| BasementType | Full (finished) |
| ConstructionStyleAttachment | Detached |
| ConstructionStyleSplitLevel | Backsplit |
| CoolingType | Central Air Conditioning |
| ExteriorFinish | Aluminum Siding, Shingles |
| FireProtection | Smoke Detectors |
| FireplacePresent | Yes |
| FoundationType | Concrete |
| HalfBathTotal | 1 |
| HeatingFuel | Natural Gas |
| HeatingType | Forced Air |
| SizeInterior | 2000 - 2500 Sqft |
| Type | House |
| UtilityWater | Municipal Water |
Parking
| Attached Garage | |
| Garage |
Land
| Acreage | No |
| FenceType | Fully Fenced, Fenced Yard |
| LandAmenities | Hospital, Park, Public Transit |
| Sewer | Sanitary Sewer |
| SizeDepth | 110 Ft |
| SizeFrontage | 60 Ft |
| SizeIrregular | 60 X 110 Ft |
| SizeTotalText | 60 X 110 Ft |
Rooms
| Level | Type | Length | Width | Dimensions |
|---|---|---|---|---|
| Second Level | Primary Bedroom | 4.19 m | 3.51 m | 4.19 m x 3.51 m |
| Second Level | Bedroom | 3.06 m | 2.72 m | 3.06 m x 2.72 m |
| Second Level | Bathroom | 1.47 m | 3.51 m | 1.47 m x 3.51 m |
| Basement | Other | 2.36 m | 2.49 m | 2.36 m x 2.49 m |
| Basement | Recreational, Games Room | 7.52 m | 4.44 m | 7.52 m x 4.44 m |
| Basement | Other | 7.7 m | 4.14 m | 7.7 m x 4.14 m |
| Basement | Other | 1.47 m | 1.91 m | 1.47 m x 1.91 m |
| Lower Level | Bathroom | 1.47 m | 1.35 m | 1.47 m x 1.35 m |
| Lower Level | Laundry Room | 1.5 m | 2.44 m | 1.5 m x 2.44 m |
| Lower Level | Foyer | 0.91 m | 3.51 m | 0.91 m x 3.51 m |
| Lower Level | Family Room | 6.05 m | 3.66 m | 6.05 m x 3.66 m |
| Lower Level | Family Room | 6.05 m | 3.66 m | 6.05 m x 3.66 m |
| Main Level | Living Room | 7.7 m | 4.14 m | 7.7 m x 4.14 m |
| Main Level | Kitchen | 5.49 m | 3.1 m | 5.49 m x 3.1 m |
| Main Level | Foyer | 3.17 m | 3.1 m | 3.17 m x 3.1 m |
| Main Level | Bedroom | 3.12 m | 3.76 m | 3.12 m x 3.76 m |
Utilities
| Cable | Available |
| Electricity | Available |
| Sewer | Available |
Interested?
Contact us for more information
M.matt Akyol
Salesperson
96 Rexdale Blvd.
Toronto, Ontario M9W 1N7
Taha Yilmaz
Salesperson
96 Rexdale Blvd.
Toronto, Ontario M9W 1N7
