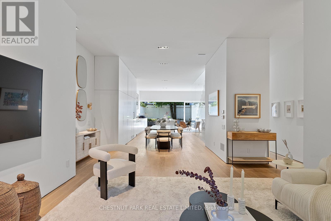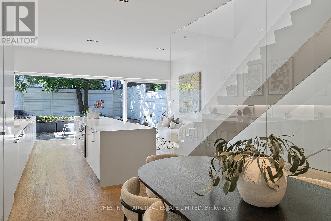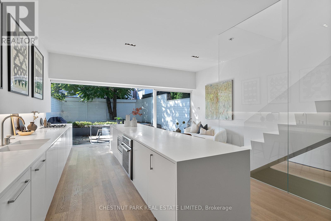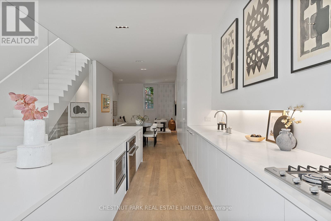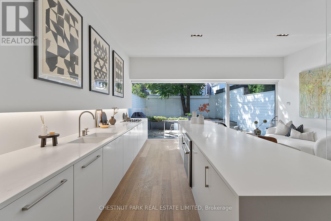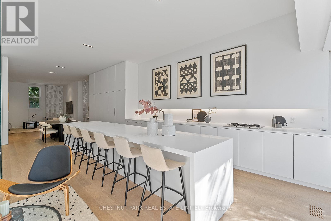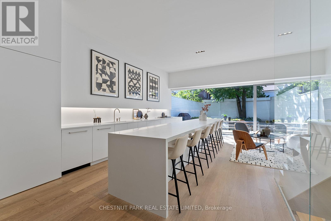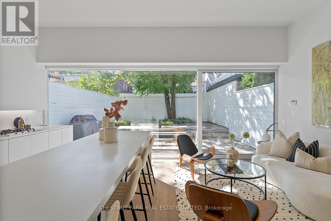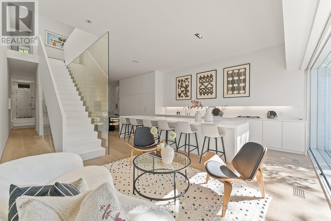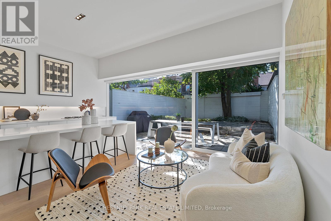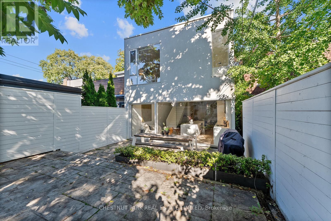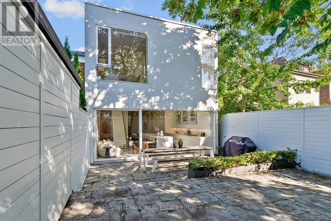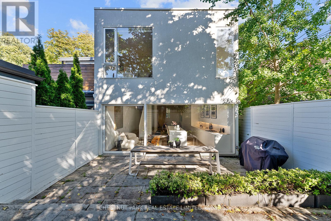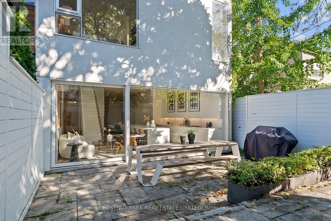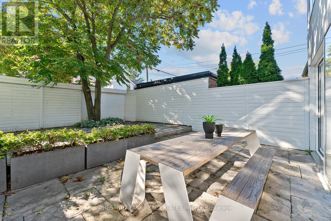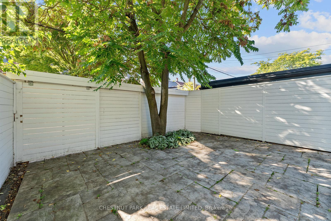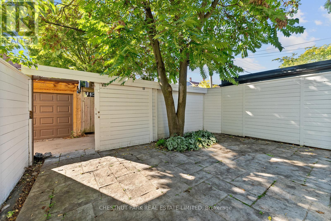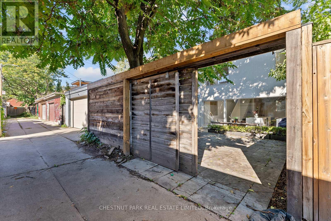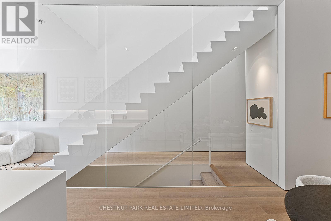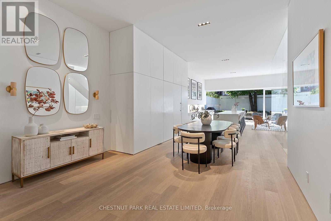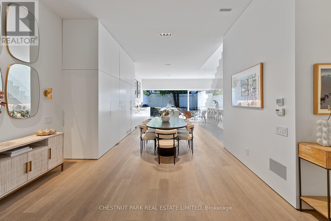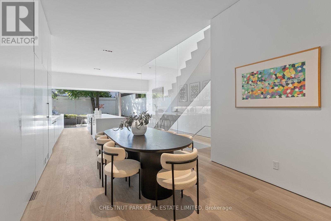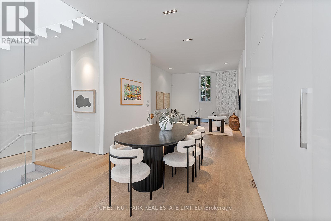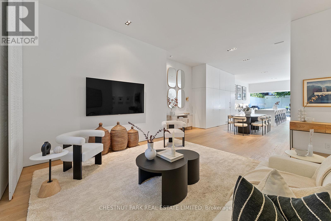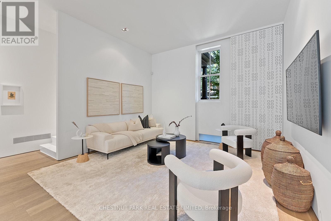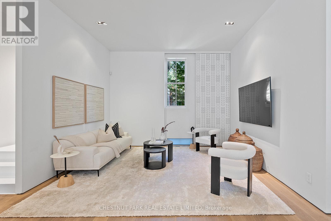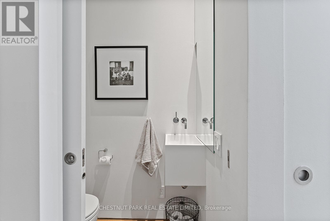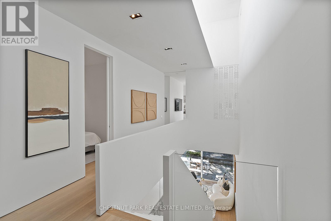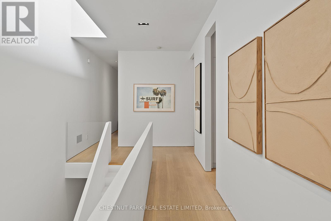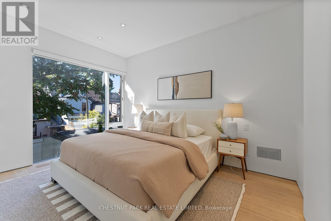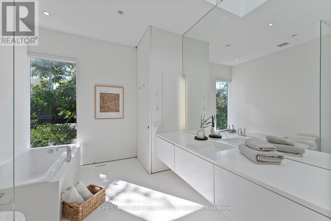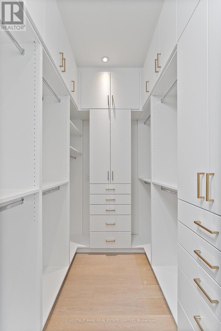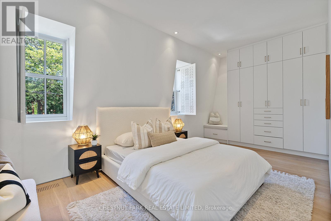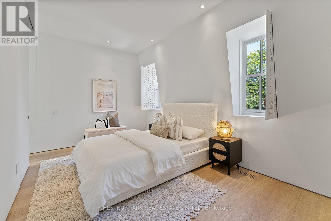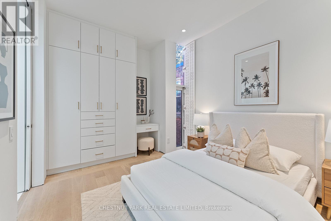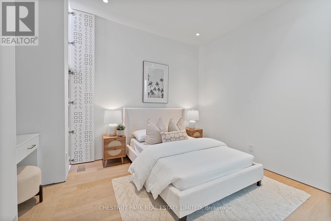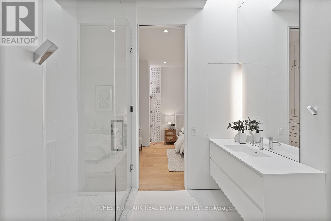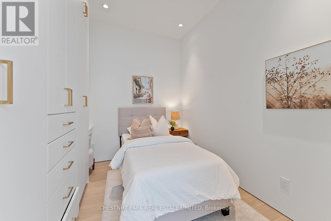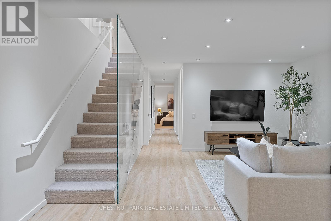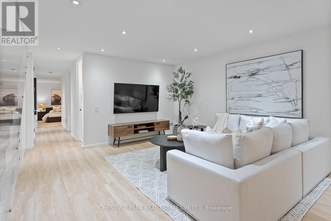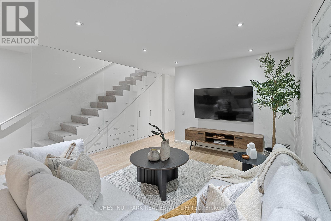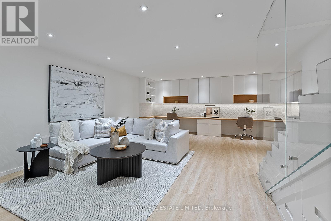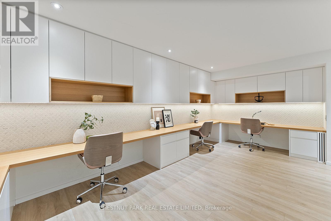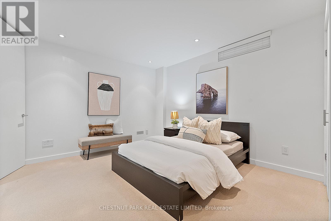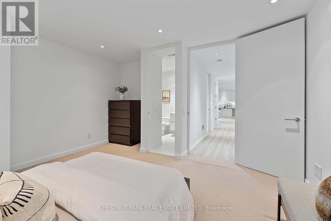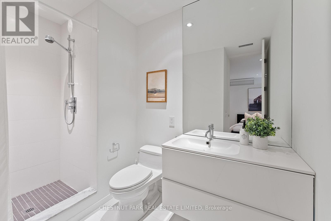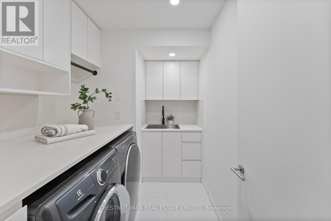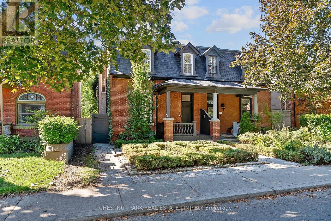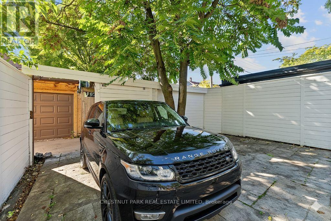82 Robert Street Toronto, Ontario M5S 2K3
$2,900,000
Modern architecture meets effortless luxury at 82 Robert Street, a masterfully rebuilt residence tucked behind its preserved heritage façade in one of Torontos most coveted neighbourhoods. Reimagined by award-winning firm GH3 under the direction of Pat Hanson, this home has been celebrated in leading design publications for its bold yet livable aesthetic. Soaring ceilings and a full-height glass wall flood the interior with sunlight, creating a seamless connection to the private landscaped backyard - an ideal extension of the main living space for both family life and entertaining. Wide-plank oak floors, custom millwork, and a sculptural chefs kitchen set an elevated tone across the open-concept main level. Upstairs, generously sized bedrooms are outfitted with bespoke built-ins, including a versatile room perfect for a home office, studio, or nursery. The lower level continues the thoughtful planning with a wrap-around children's workstation, spacious recreation lounge, dedicated laundry room, powder room, and a private guest suite with its own ensuite. The home features thoughtfully positioned private parking in the backyard, discreetly accessed via the laneway for effortless entry and exit. A rare offering where architectural pedigree, natural light, and functional elegance converge - 82 Robert Street is a home designed to impress and built to be lived in. (id:61852)
Open House
This property has open houses!
2:00 pm
Ends at:4:00 pm
2:00 pm
Ends at:4:00 pm
Property Details
| MLS® Number | C12432219 |
| Property Type | Single Family |
| Neigbourhood | University—Rosedale |
| Community Name | University |
| AmenitiesNearBy | Park, Public Transit, Schools, Hospital |
| CommunityFeatures | Community Centre |
| Features | Lane, Sump Pump |
| ParkingSpaceTotal | 1 |
Building
| BathroomTotal | 5 |
| BedroomsAboveGround | 4 |
| BedroomsBelowGround | 1 |
| BedroomsTotal | 5 |
| Appliances | Oven - Built-in, Range |
| BasementDevelopment | Finished |
| BasementType | N/a (finished) |
| ConstructionStyleAttachment | Semi-detached |
| CoolingType | Central Air Conditioning |
| ExteriorFinish | Brick Facing |
| FlooringType | Tile, Hardwood |
| FoundationType | Unknown |
| HalfBathTotal | 2 |
| HeatingFuel | Natural Gas |
| HeatingType | Forced Air |
| StoriesTotal | 2 |
| SizeInterior | 2000 - 2500 Sqft |
| Type | House |
| UtilityWater | Municipal Water |
Parking
| No Garage |
Land
| Acreage | No |
| FenceType | Fenced Yard |
| LandAmenities | Park, Public Transit, Schools, Hospital |
| LandscapeFeatures | Landscaped |
| Sewer | Sanitary Sewer |
| SizeDepth | 100 Ft |
| SizeFrontage | 24 Ft |
| SizeIrregular | 24 X 100 Ft |
| SizeTotalText | 24 X 100 Ft |
Rooms
| Level | Type | Length | Width | Dimensions |
|---|---|---|---|---|
| Second Level | Primary Bedroom | 4.62 m | 3.05 m | 4.62 m x 3.05 m |
| Second Level | Bedroom 2 | 5.56 m | 3.07 m | 5.56 m x 3.07 m |
| Second Level | Bedroom 3 | 4.04 m | 3.05 m | 4.04 m x 3.05 m |
| Second Level | Bedroom 4 | 3.05 m | 2.62 m | 3.05 m x 2.62 m |
| Lower Level | Office | 7.01 m | 5.61 m | 7.01 m x 5.61 m |
| Lower Level | Bedroom 5 | 4.19 m | 3.66 m | 4.19 m x 3.66 m |
| Lower Level | Laundry Room | 2.79 m | 1.93 m | 2.79 m x 1.93 m |
| Lower Level | Recreational, Games Room | 7.01 m | 5.61 m | 7.01 m x 5.61 m |
| Main Level | Foyer | Measurements not available | ||
| Main Level | Living Room | 4.93 m | 4.27 m | 4.93 m x 4.27 m |
| Main Level | Dining Room | 5.49 m | 4.11 m | 5.49 m x 4.11 m |
| Main Level | Kitchen | 5.97 m | 4.11 m | 5.97 m x 4.11 m |
| Main Level | Family Room | 4.01 m | 3.25 m | 4.01 m x 3.25 m |
https://www.realtor.ca/real-estate/28924889/82-robert-street-toronto-university-university
Interested?
Contact us for more information
Deana Feldman
Broker
1300 Yonge St Ground Flr
Toronto, Ontario M4T 1X3
