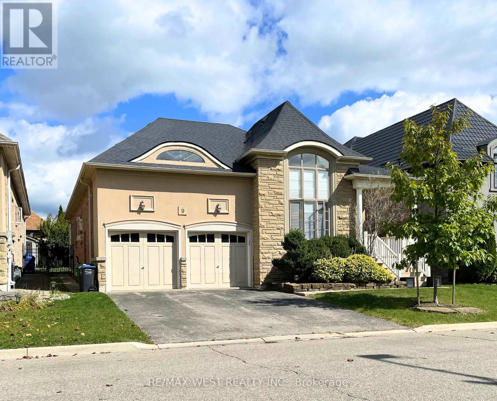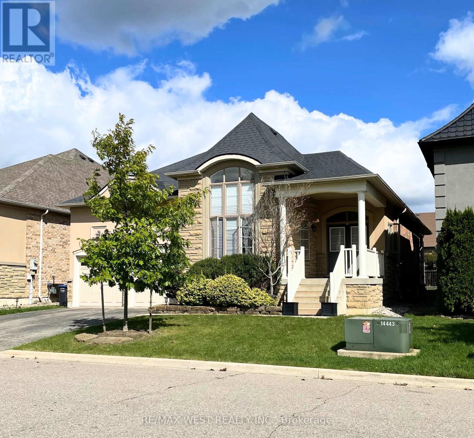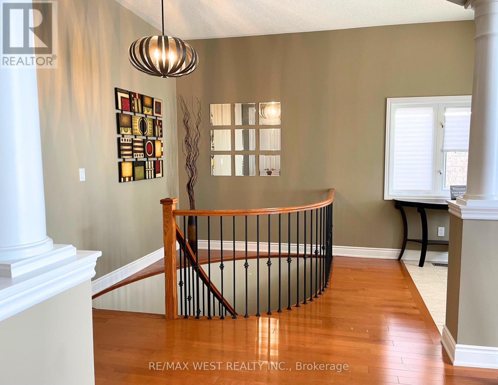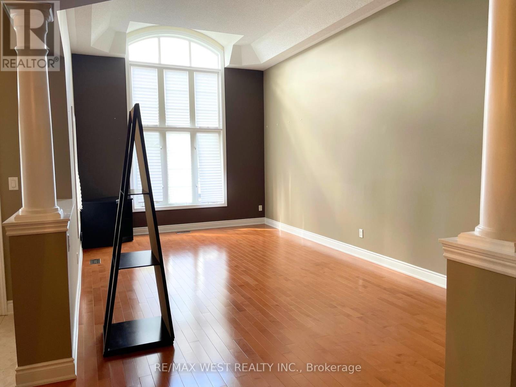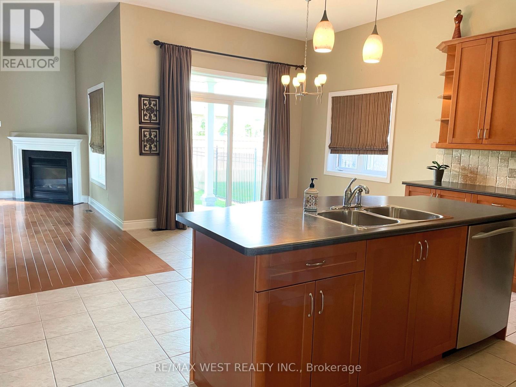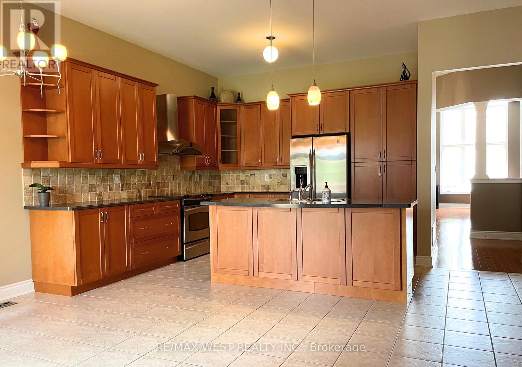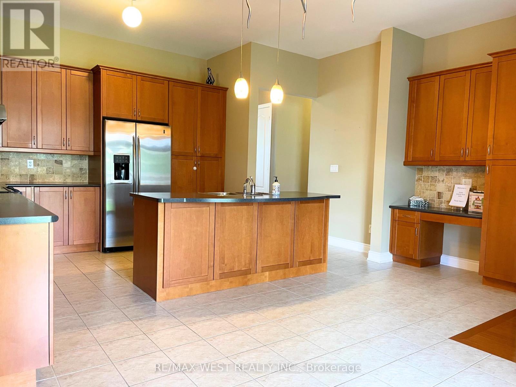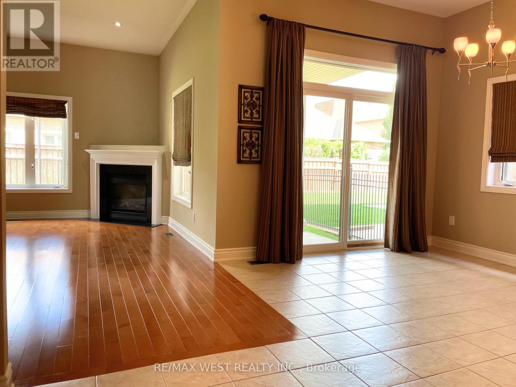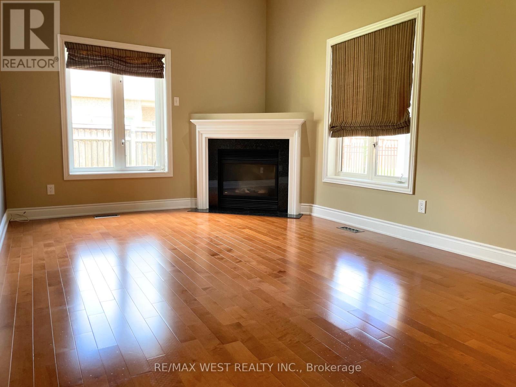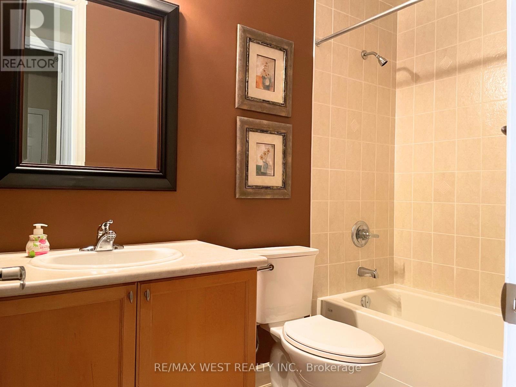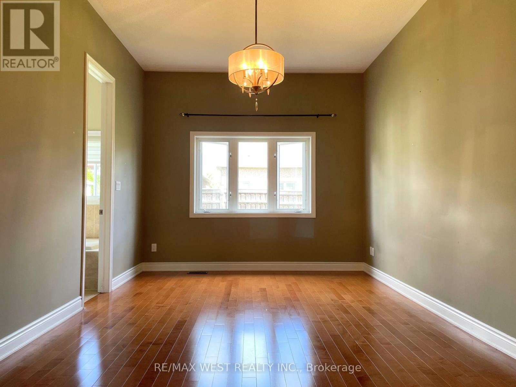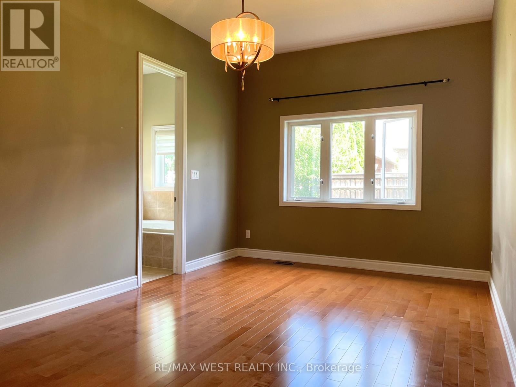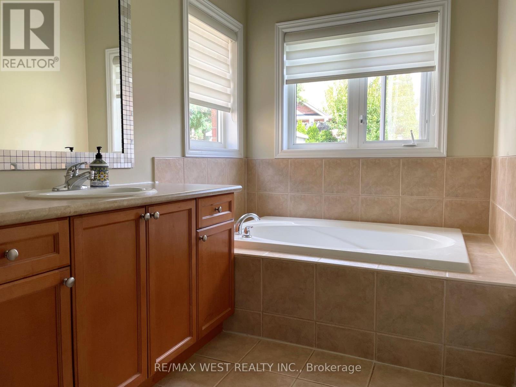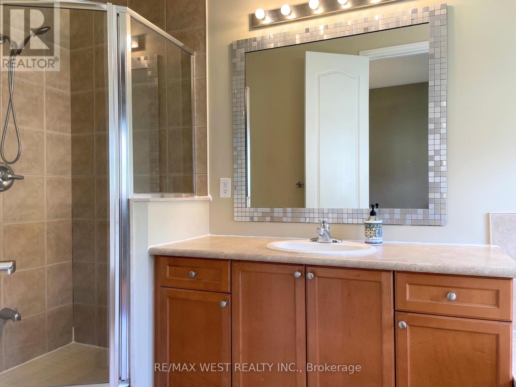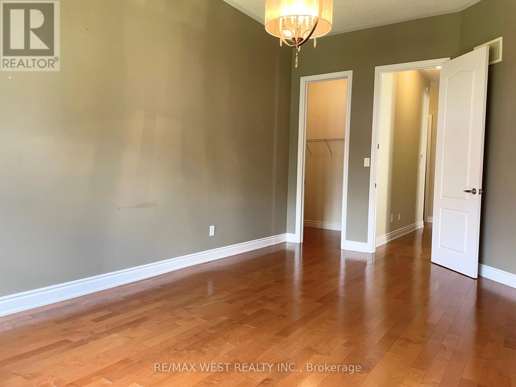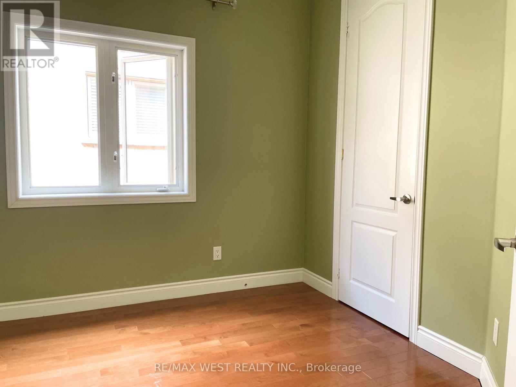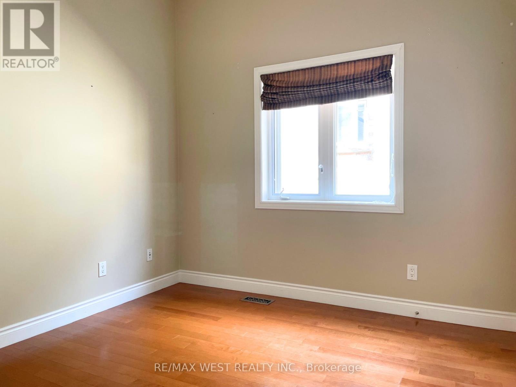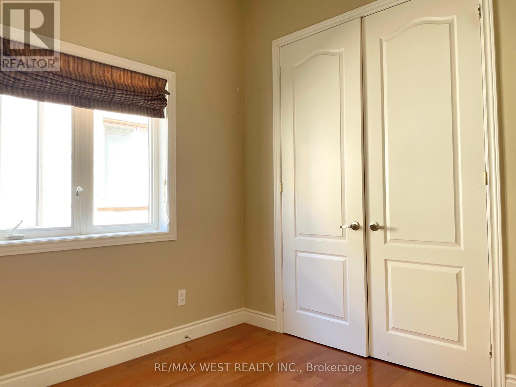9 Odeon Street Brampton, Ontario L6P 1V6
$3,350 Monthly
Beautiful and well-maintained 3 bedroom Bungalow located in prestigious "Chateaus of Castlemore" community. Impressive open-concept layout boasting 10 foot ceilings and strip hardwood and ceramic flooring throughout! The grand combined Living and Dining room area boasts a cathedral ceiling and large window letting in an abundance of natural light. The custom gourmet kitchen features a large island/breakfast bar and comes equipped with stainless steel appliances, a pantry, a built-in desk, and opens to the Family Room with a gas fireplace. Walk-out from the Kitchen to the outdoor Patio and private fenced back yard. This lovely home has 3 bedrooms including a spacious Primary bedroom with a 4-piece Ensuite & walk-in closet. Convenient main floor laundry room with Garage entry! (id:61852)
Property Details
| MLS® Number | W12432071 |
| Property Type | Single Family |
| Community Name | Vales of Castlemore North |
| AmenitiesNearBy | Park, Place Of Worship, Schools |
| CommunityFeatures | Community Centre |
| Features | Carpet Free |
| ParkingSpaceTotal | 6 |
Building
| BathroomTotal | 2 |
| BedroomsAboveGround | 3 |
| BedroomsTotal | 3 |
| Appliances | Garage Door Opener Remote(s), Central Vacuum, Alarm System, Dishwasher, Dryer, Garage Door Opener, Stove, Washer, Refrigerator |
| ArchitecturalStyle | Bungalow |
| BasementDevelopment | Unfinished |
| BasementType | N/a (unfinished) |
| ConstructionStyleAttachment | Detached |
| CoolingType | Central Air Conditioning |
| ExteriorFinish | Brick, Stucco |
| FireplacePresent | Yes |
| FlooringType | Hardwood, Ceramic |
| FoundationType | Poured Concrete |
| HeatingFuel | Natural Gas |
| HeatingType | Forced Air |
| StoriesTotal | 1 |
| SizeInterior | 2000 - 2500 Sqft |
| Type | House |
| UtilityWater | Municipal Water |
Parking
| Attached Garage | |
| Garage |
Land
| Acreage | No |
| LandAmenities | Park, Place Of Worship, Schools |
| Sewer | Sanitary Sewer |
| SizeDepth | 114 Ft ,9 In |
| SizeFrontage | 50 Ft |
| SizeIrregular | 50 X 114.8 Ft |
| SizeTotalText | 50 X 114.8 Ft |
Rooms
| Level | Type | Length | Width | Dimensions |
|---|---|---|---|---|
| Main Level | Living Room | 6.66 m | 3.712 m | 6.66 m x 3.712 m |
| Main Level | Dining Room | Measurements not available | ||
| Main Level | Kitchen | 6.668 m | 1.909 m | 6.668 m x 1.909 m |
| Main Level | Eating Area | 2.54 m | 3.086 m | 2.54 m x 3.086 m |
| Main Level | Family Room | 5.766 m | 3.384 m | 5.766 m x 3.384 m |
| Main Level | Primary Bedroom | 5.76 m | 3.376 m | 5.76 m x 3.376 m |
| Main Level | Bedroom 2 | 3.55 m | 3.032 m | 3.55 m x 3.032 m |
| Main Level | Bedroom 3 | 3.026 m | 3.023 m | 3.026 m x 3.023 m |
Interested?
Contact us for more information
Gina Risi
Broker
9-1 Queensgate Boulevard
Bolton, Ontario L7E 2X7
