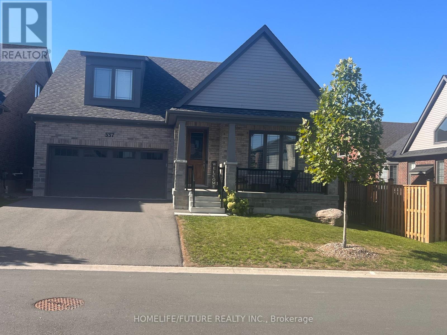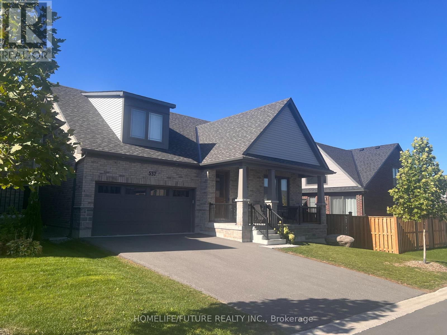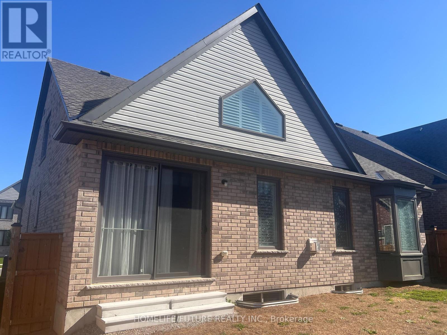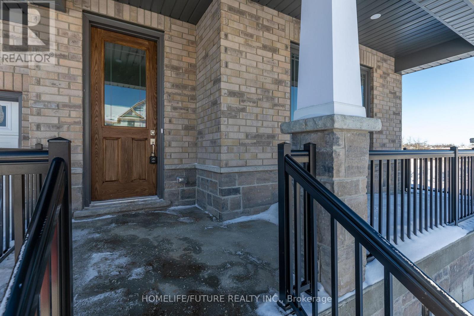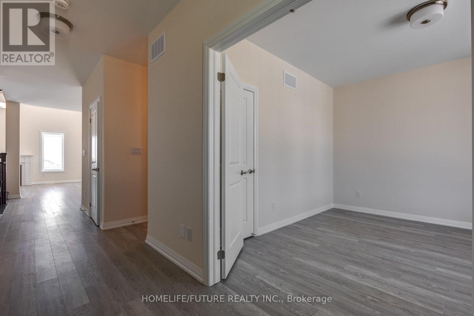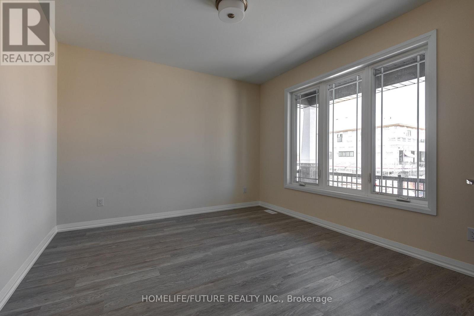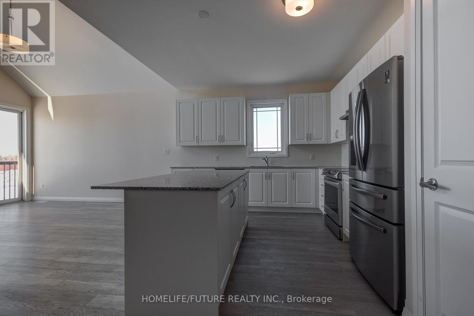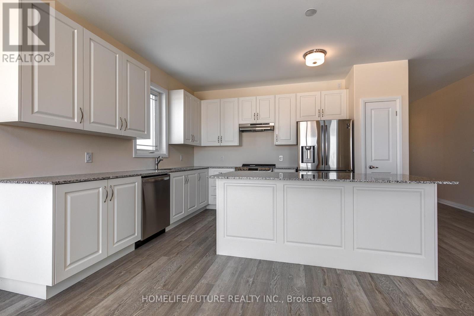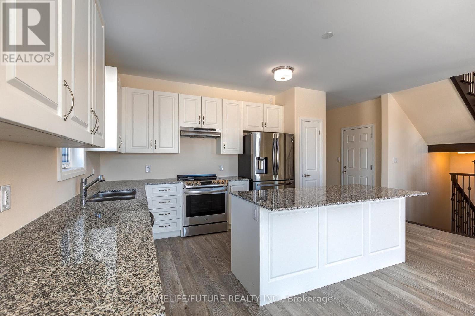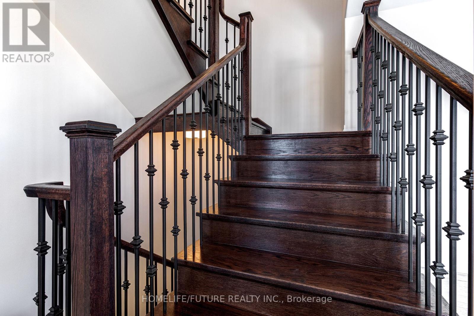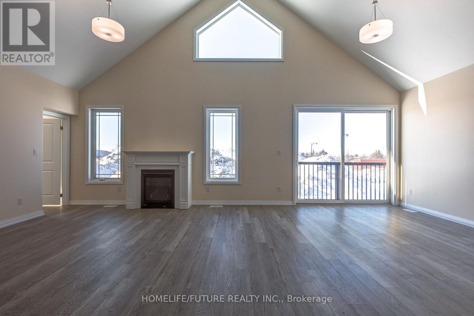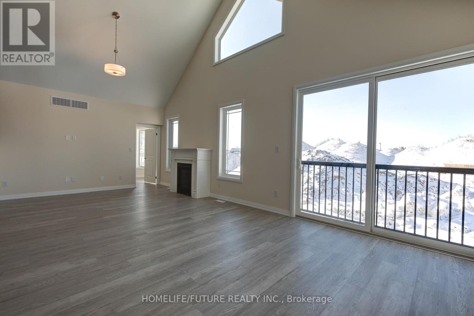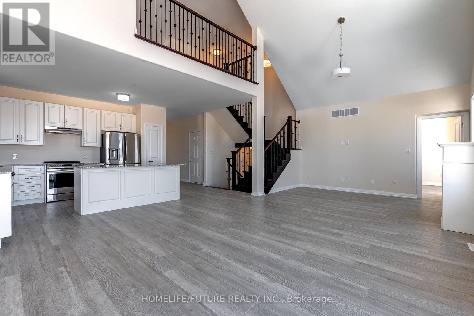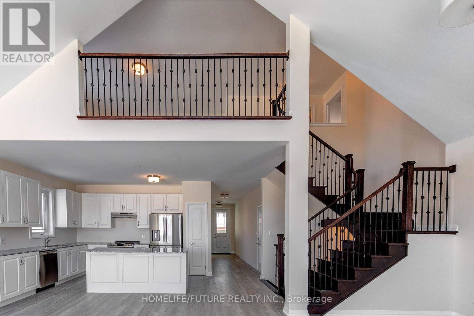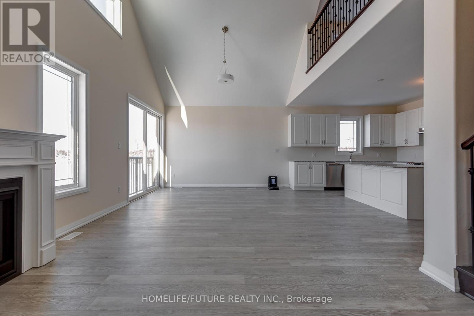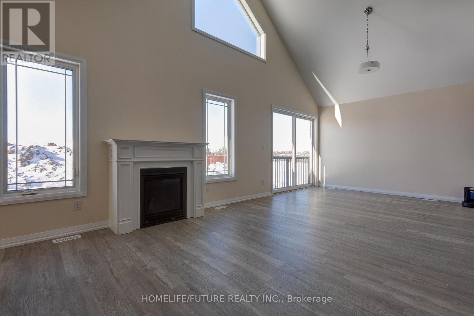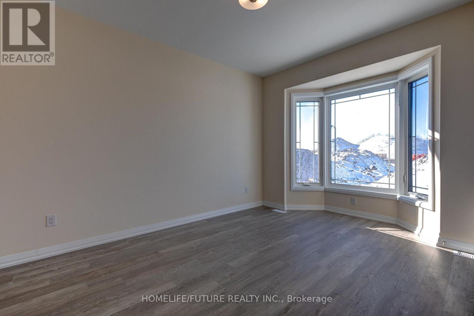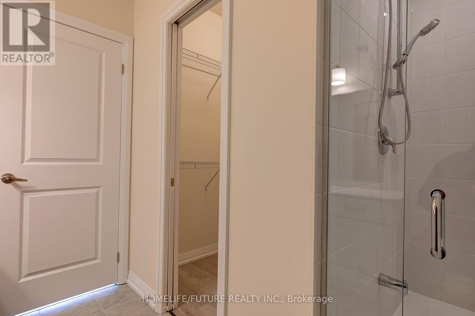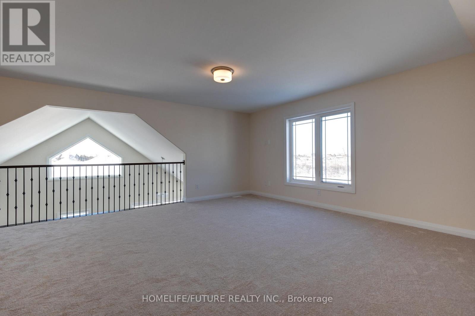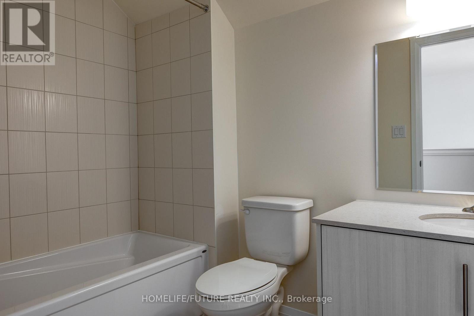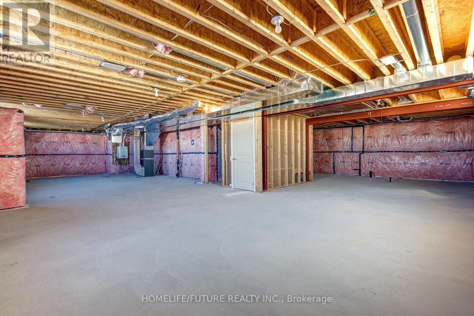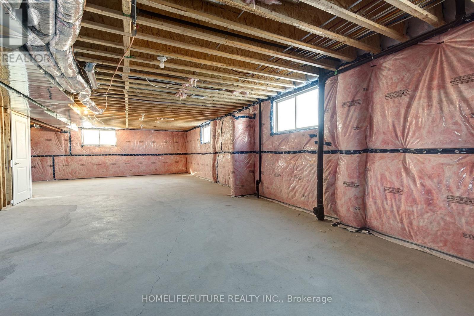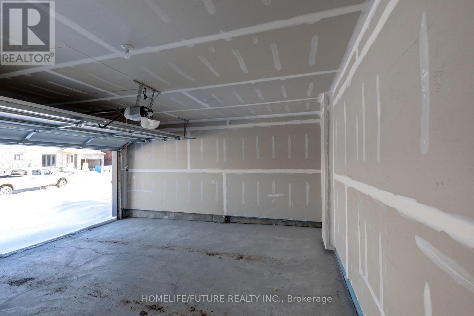537 Macintosh Grove Peterborough, Ontario K9H 0K1
$3,240 Monthly
Nature Edge Neighborhood!!Bungalow/Loft Build By Manson Homes Less Than 5 Years Old. This Elegant Residence Offers 3 Bed Room With 3 Washrooms. The Interior Features Upgraded Kitchen Cabinets With Hardwood Staircase, Iron Pickets, Stainless Steel Appliances, Quartz Countertop & 9 Foot Ceiling. The Master Bedroom Includes A Walk In Closet & 3Pc Ensuite. The 2Nd Bedroom Includes Closet & 3Pc Washroom. The 3Rd Bedroom Includes Closet & 3Pc Washroom. Other Highlights Includes Main Floor Laundry, Spacious Open Living & Dining Room, With Upgraded Floor. Spacious House With Scenic View & It Is Situated In The Safe Neighborhoods In Peterborough, A New Neighborhood Just 14 Mins From Trent University & Offers Excellent Access To To Major Hwy, Close To Walmart, Costco, Food Court & Shopping Mall. This Marvelous House Is Waiting For You To Make It Your Home! Tenant Is 100% Responsible For All Utilities ,Snow Removal And Lawn Maintenance. (id:61852)
Property Details
| MLS® Number | X12431872 |
| Property Type | Single Family |
| Community Name | Northcrest Ward 5 |
| ParkingSpaceTotal | 3 |
Building
| BathroomTotal | 3 |
| BedroomsAboveGround | 3 |
| BedroomsTotal | 3 |
| Age | 0 To 5 Years |
| Amenities | Fireplace(s) |
| Appliances | Garage Door Opener Remote(s), Dishwasher, Dryer, Garage Door Opener, Washer, Refrigerator |
| BasementDevelopment | Unfinished |
| BasementType | N/a (unfinished) |
| ConstructionStyleAttachment | Detached |
| CoolingType | Central Air Conditioning |
| ExteriorFinish | Brick |
| FireplacePresent | Yes |
| FlooringType | Vinyl |
| FoundationType | Concrete |
| HeatingFuel | Natural Gas |
| HeatingType | Forced Air |
| StoriesTotal | 2 |
| SizeInterior | 2000 - 2500 Sqft |
| Type | House |
| UtilityWater | Municipal Water |
Parking
| Garage |
Land
| Acreage | No |
| LandscapeFeatures | Landscaped |
| Sewer | Sanitary Sewer |
| SizeDepth | 86 Ft ,10 In |
| SizeFrontage | 48 Ft ,1 In |
| SizeIrregular | 48.1 X 86.9 Ft |
| SizeTotalText | 48.1 X 86.9 Ft |
Rooms
| Level | Type | Length | Width | Dimensions |
|---|---|---|---|---|
| Main Level | Great Room | 7.83 m | 4.2 m | 7.83 m x 4.2 m |
| Main Level | Kitchen | 4 m | 3.69 m | 4 m x 3.69 m |
| Main Level | Primary Bedroom | 3.51 m | 4.15 m | 3.51 m x 4.15 m |
| Main Level | Bedroom 2 | 3.84 m | 3.51 m | 3.84 m x 3.51 m |
| Main Level | Bedroom 4 | 3.26 m | 4.48 m | 3.26 m x 4.48 m |
| Upper Level | Loft | 5.52 m | 4.79 m | 5.52 m x 4.79 m |
Utilities
| Cable | Available |
| Electricity | Available |
| Sewer | Available |
Interested?
Contact us for more information
Mahesh Doraivellan
Salesperson
7 Eastvale Drive Unit 205
Markham, Ontario L3S 4N8
