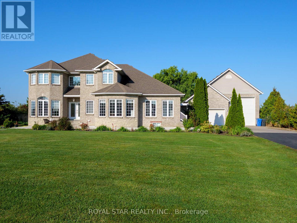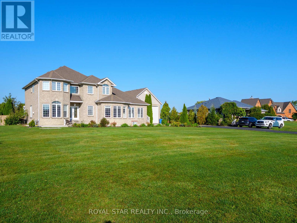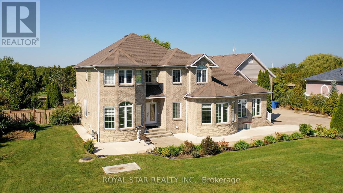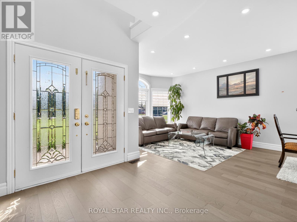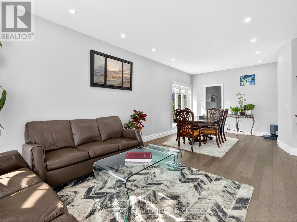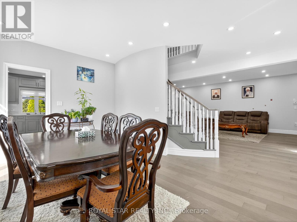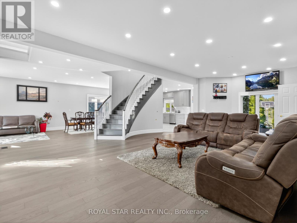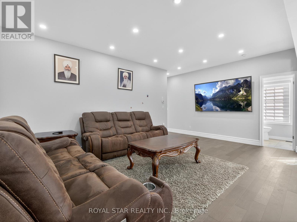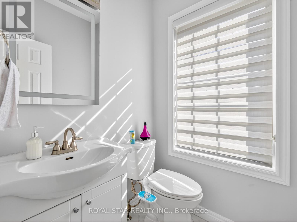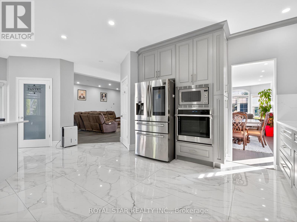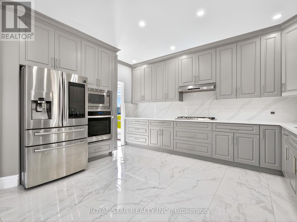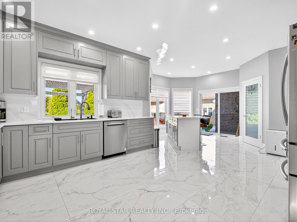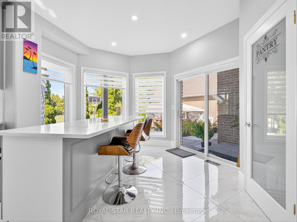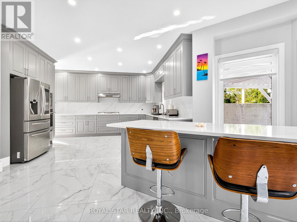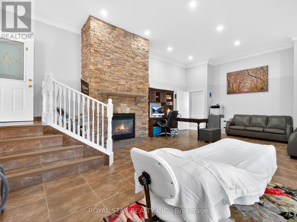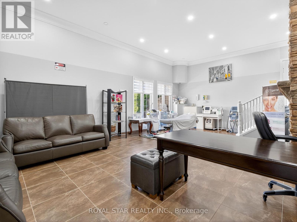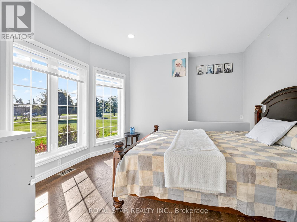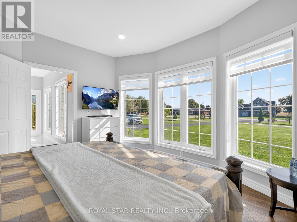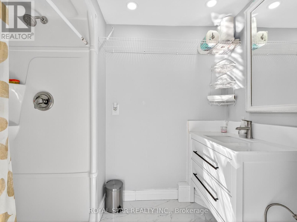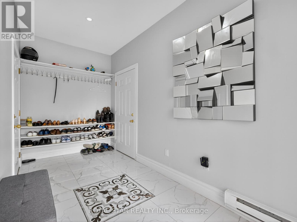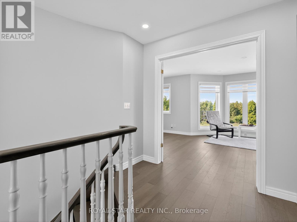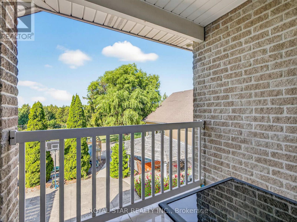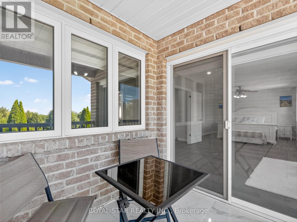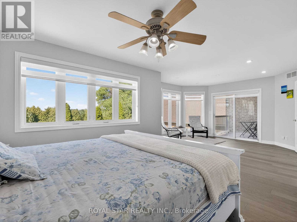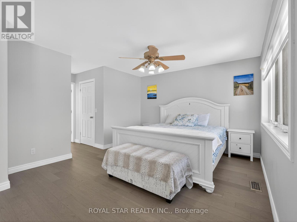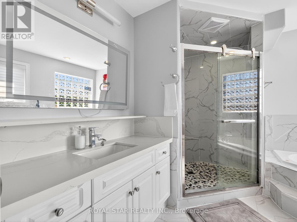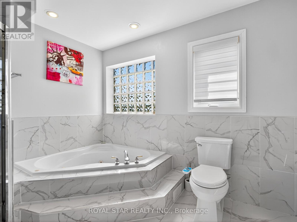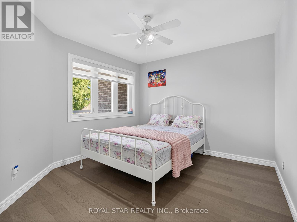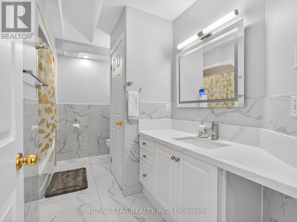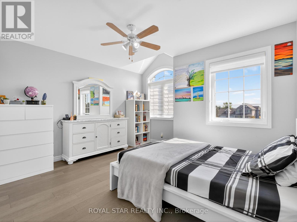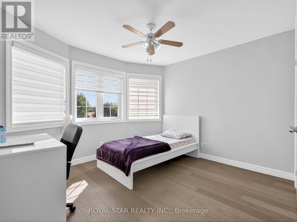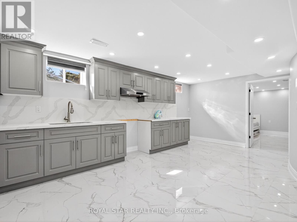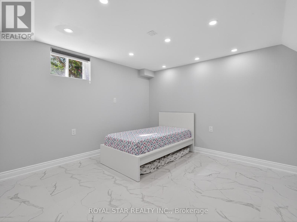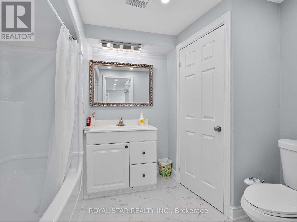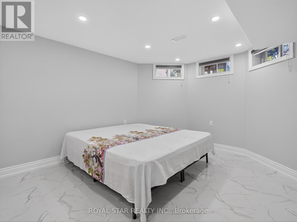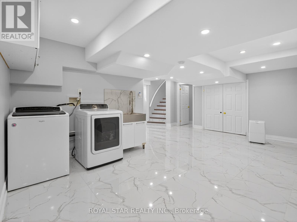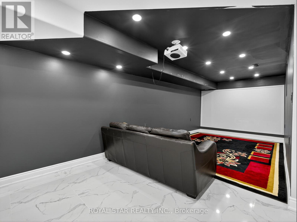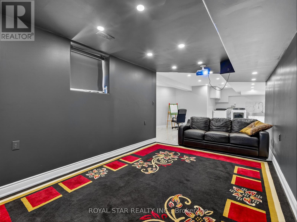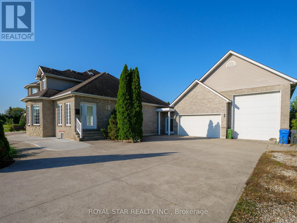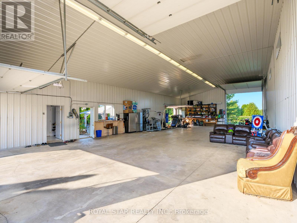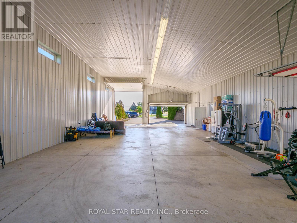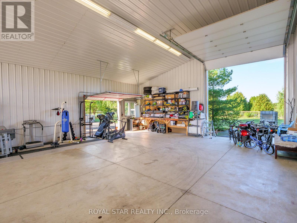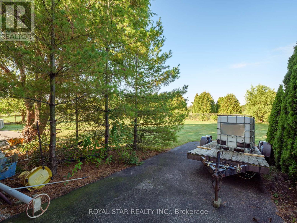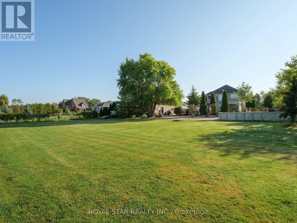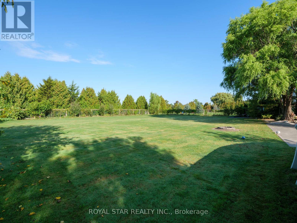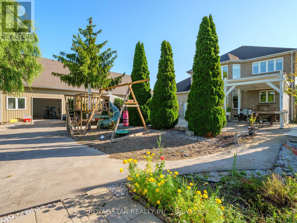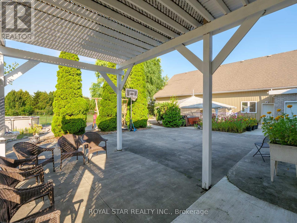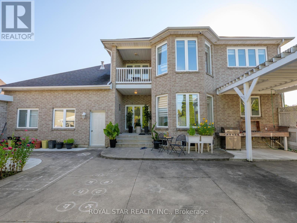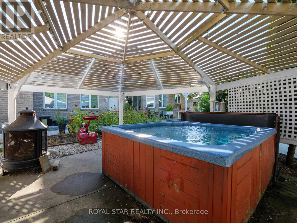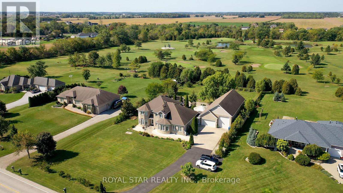1951 County Road 27 Lakeshore, Ontario N0R 1V0
$1,899,000
APPROX 5500+SQFT LIVNG SPAC OF CUSTOM BUILT HOME+(3000SQFT SHOPE)W/QUALITY FINISHES & UPGRADES THAT YOUR FAMILY WILL LOVE.THE LONG APPROACH DRIVE TO THIS GORGEOUS HOME BEGINS YOUR TOUR,SITUATED ON A LANDSCAPED ACRE BACKING ON TO GOLF.FEATURES 6+2 BDRMS,A PRIMARY SUITE THAT WILL TAKE YOU ON A VACATION W/GOLF COURS VIEW & BALCONY. GOURMET KITCHEN W/CHEF APPLIANCES,IMPRESSIVE OFFICE,W/BATH & RECEPTEN,GREAT ROOM W/FIREPLACE,OPEN CONCEPT FAMILY,LVNG,DNIG W/3 SIDES FRPLS APPROX 3000SQFT HEATED/AC SHOP RUN UR BUSNS OR RENT OUT,HOT TUB,THEATER,S/CAMARAS,EASY ACCESS TO HWY401 MNT TO COSTCO,BEACH,LIST IS ENDLESS.THE PROPERTY & ATTENTION TO DETAIL & PRIDE OF OWNERSHIP WILL MAKE YOU WANT TO MAKE THIS YOUR OWN (id:61852)
Property Details
| MLS® Number | X12431895 |
| Property Type | Single Family |
| Community Name | Lakeshore |
| EquipmentType | Water Heater - Gas, Water Heater |
| Features | Flat Site, Paved Yard, Carpet Free, Gazebo, Guest Suite, Sump Pump, In-law Suite |
| ParkingSpaceTotal | 50 |
| PoolType | Above Ground Pool |
| RentalEquipmentType | Water Heater - Gas, Water Heater |
| Structure | Patio(s), Porch, Workshop |
Building
| BathroomTotal | 5 |
| BedroomsAboveGround | 6 |
| BedroomsBelowGround | 2 |
| BedroomsTotal | 8 |
| Age | 16 To 30 Years |
| Amenities | Fireplace(s) |
| Appliances | Hot Tub, Garage Door Opener Remote(s), Oven - Built-in, Range, Intercom, Water Heater, Water Purifier, Cooktop, Dryer, Microwave, Oven, Washer, Window Coverings, Refrigerator |
| BasementDevelopment | Finished |
| BasementType | Full (finished) |
| ConstructionStyleAttachment | Detached |
| CoolingType | Central Air Conditioning, Air Exchanger, Ventilation System |
| ExteriorFinish | Brick, Stone |
| FireProtection | Smoke Detectors |
| FireplacePresent | Yes |
| FireplaceTotal | 1 |
| FlooringType | Hardwood, Porcelain Tile, Ceramic |
| FoundationType | Poured Concrete |
| HalfBathTotal | 1 |
| HeatingFuel | Natural Gas |
| HeatingType | Forced Air |
| StoriesTotal | 2 |
| SizeInterior | 3500 - 5000 Sqft |
| Type | House |
| UtilityWater | Municipal Water, Lake/river Water Intake |
Parking
| Attached Garage | |
| Garage |
Land
| Acreage | No |
| LandscapeFeatures | Landscaped |
| Sewer | Septic System |
| SizeDepth | 311 Ft ,4 In |
| SizeFrontage | 138 Ft ,9 In |
| SizeIrregular | 138.8 X 311.4 Ft |
| SizeTotalText | 138.8 X 311.4 Ft|1/2 - 1.99 Acres |
| ZoningDescription | R3 |
Rooms
| Level | Type | Length | Width | Dimensions |
|---|---|---|---|---|
| Second Level | Bedroom | 8 m | 5 m | 8 m x 5 m |
| Second Level | Bedroom 2 | 4 m | 3.65 m | 4 m x 3.65 m |
| Second Level | Bedroom 3 | 4 m | 3.65 m | 4 m x 3.65 m |
| Second Level | Bedroom 4 | 3.5 m | 3.5 m | 3.5 m x 3.5 m |
| Basement | Bedroom | 5 m | 4 m | 5 m x 4 m |
| Basement | Bedroom | 5 m | 4 m | 5 m x 4 m |
| Basement | Media | 8 m | 4.5 m | 8 m x 4.5 m |
| Basement | Great Room | 8 m | 6 m | 8 m x 6 m |
| Main Level | Living Room | 9.14 m | 4 m | 9.14 m x 4 m |
| Main Level | Dining Room | 9.14 m | 4 m | 9.14 m x 4 m |
| Main Level | Family Room | 8.07 m | 4.57 m | 8.07 m x 4.57 m |
| Main Level | Kitchen | 8 m | 5 m | 8 m x 5 m |
| Main Level | Bedroom 5 | 4 m | 4 m | 4 m x 4 m |
| Main Level | Office | 3.65 m | 3.25 m | 3.65 m x 3.25 m |
Utilities
| Cable | Installed |
| Electricity | Installed |
https://www.realtor.ca/real-estate/28924622/1951-county-road-27-lakeshore-lakeshore
Interested?
Contact us for more information
Harjeet Gill
Broker
7050-A Bramalea Rd #10
Mississauga, Ontario L5S 1T1
