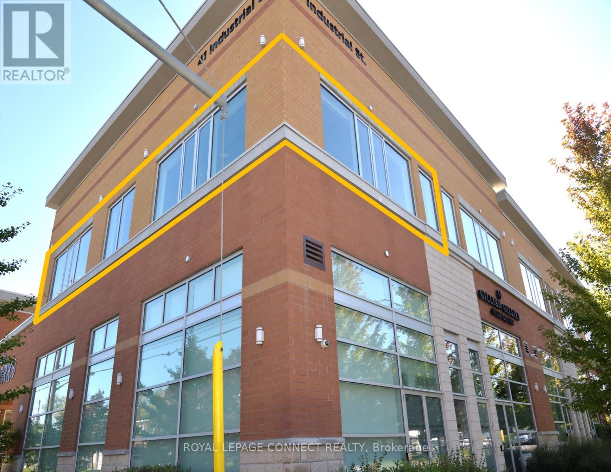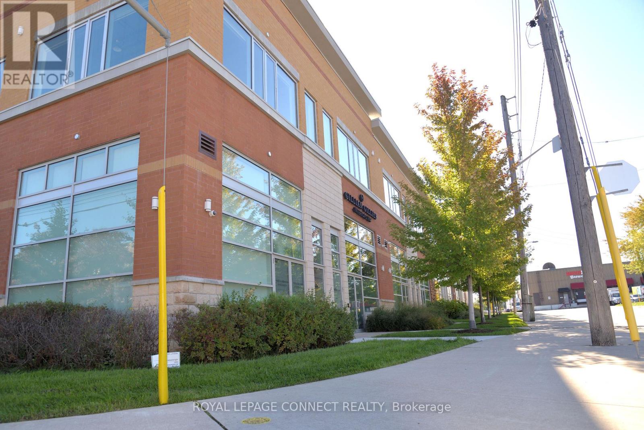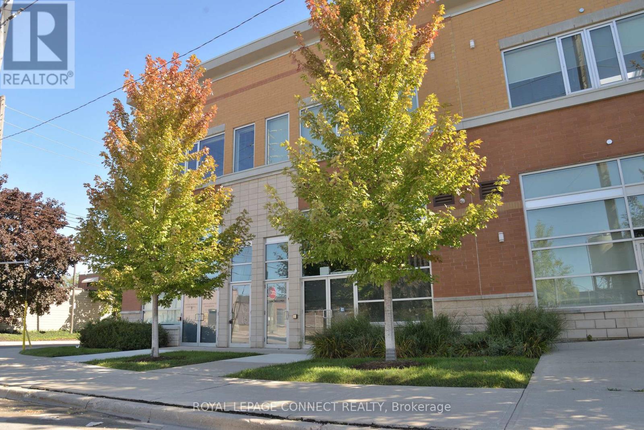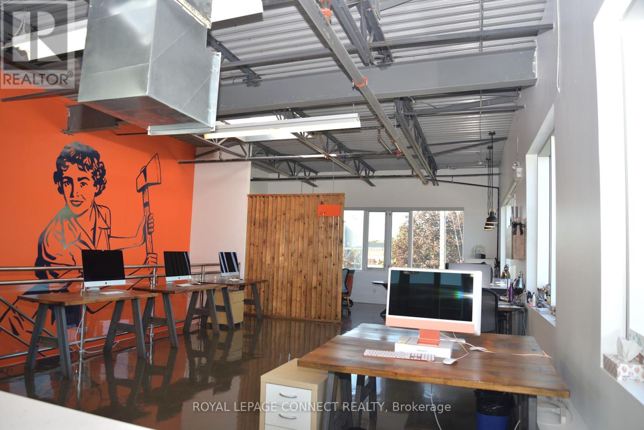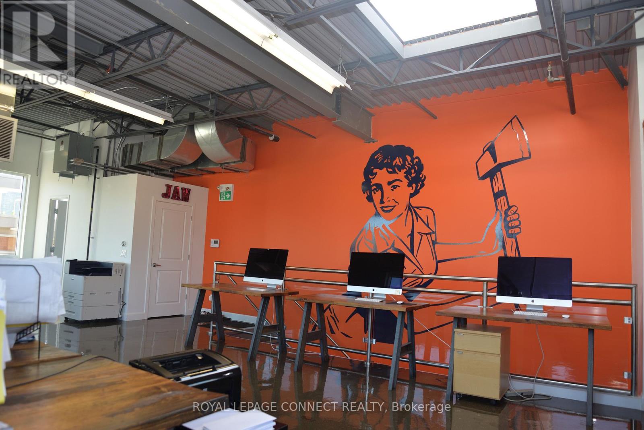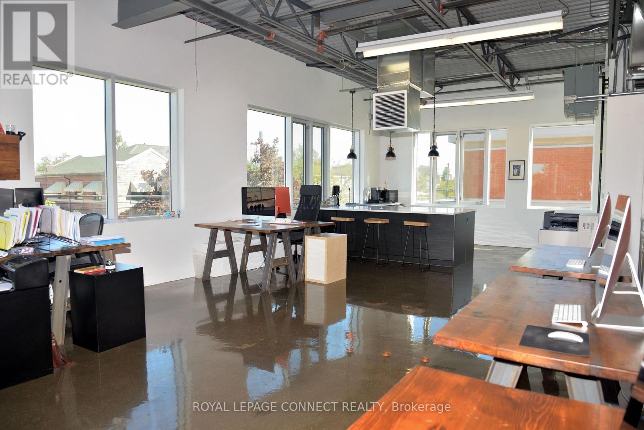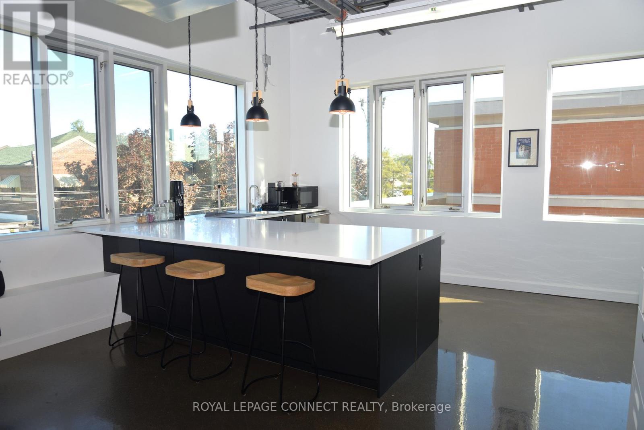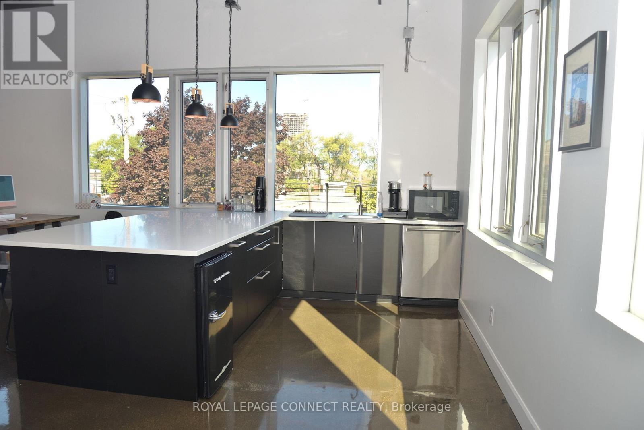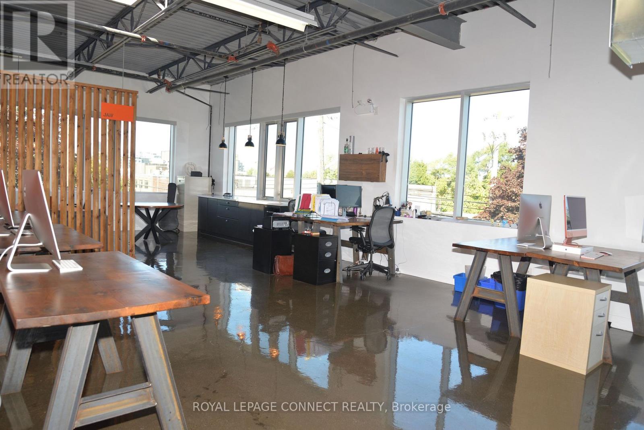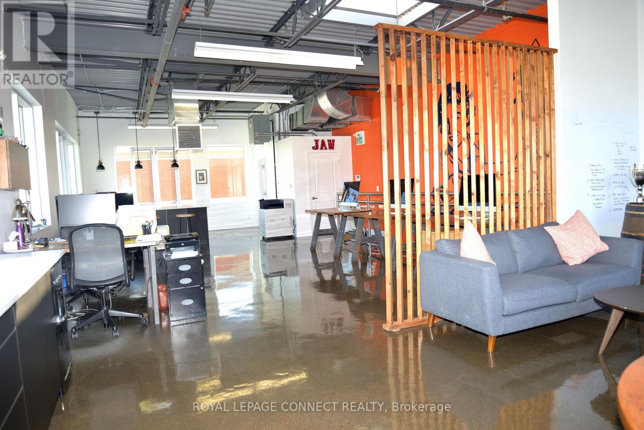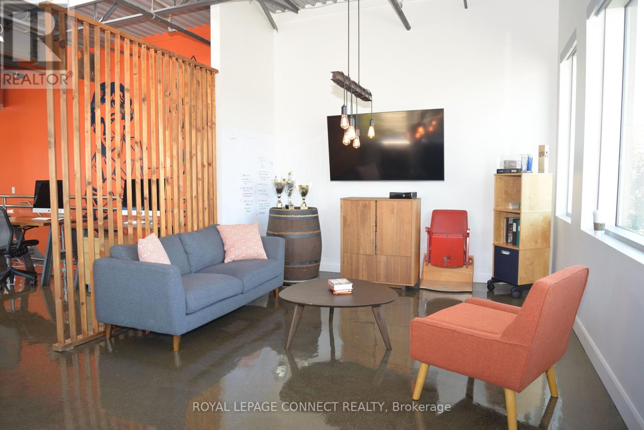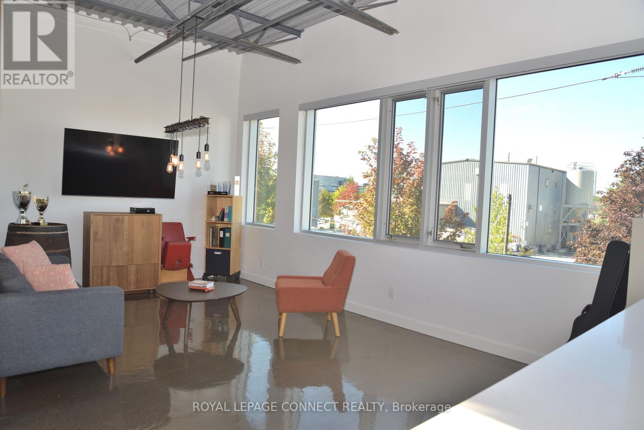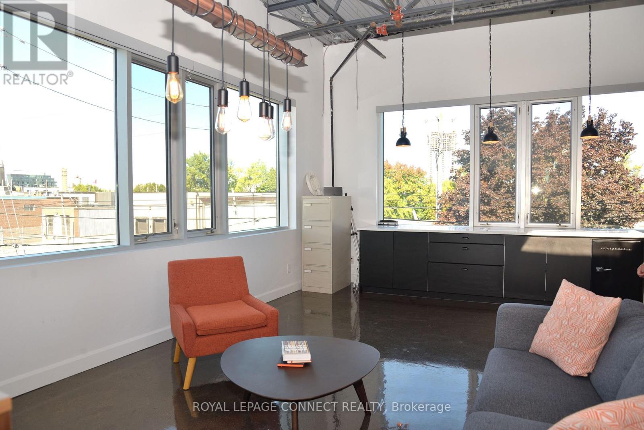208 - 41 Industrial Street Toronto, Ontario M4G 2H5
$625,000
A Highly Functional, Bright Second Floor Corner Unit Boasting High Exposed Ceilings, Three Walls Of Wrap Around Windows (North, East, West Exposure), And Gleaming Concrete Floors, All Meticulously Renovated With High-End Modern Finishes. Unit Is Equipped With A Modern Kitchenette, Custom Lighting Throughout, Newly Built Washroom, Alarm System, And Two Care Allotted Parking. This Open Concept Layout Can Be Partitioned Into Individual Work Stations Or Simply As An Open Show Room Operation/Display. Property Is Surrounded By Newly Completed And Pending Development Projects. Walking Distance To Smart Centers, Retail Stores, Restaurants, Cafes, And More. Property Is Situated In A Central Transportation Hub With Easy Access To Yonge Street, HWY 404, HWY 401, Public Transit, And The Upcoming LRT. E01 Zoning Allows For A Broader Range Of Industrial And Commercial Uses. (id:61852)
Property Details
| MLS® Number | C12432053 |
| Property Type | Office |
| Neigbourhood | Thorncliffe Park |
| Community Name | Thorncliffe Park |
| AmenitiesNearBy | Highway, Public Transit |
| ParkingSpaceTotal | 2 |
Building
| BathroomTotal | 1 |
| Appliances | Blinds |
| CoolingType | Fully Air Conditioned |
| HeatingFuel | Natural Gas |
| HeatingType | Forced Air |
| SizeInterior | 1215 Sqft |
| Type | Offices |
| UtilityWater | Municipal Water |
Land
| Acreage | No |
| LandAmenities | Highway, Public Transit |
| SizeDepth | 47 Ft |
| SizeFrontage | 21 Ft ,6 In |
| SizeIrregular | Unit=21.5 X 47 Ft |
| SizeTotalText | Unit=21.5 X 47 Ft |
| ZoningDescription | E1*19) |
Interested?
Contact us for more information
Mason Paikar
Broker
1415 Kennedy Rd Unit 22
Toronto, Ontario M1P 2L6
