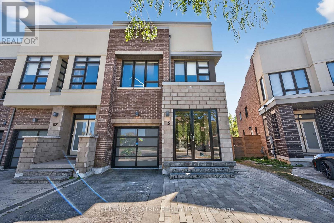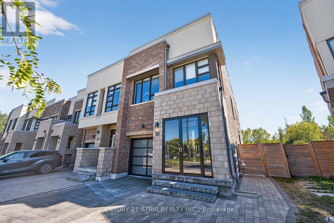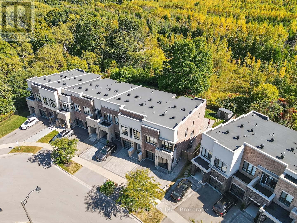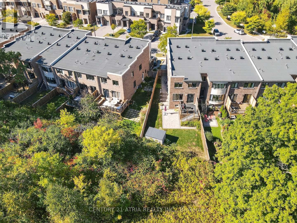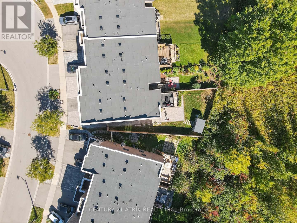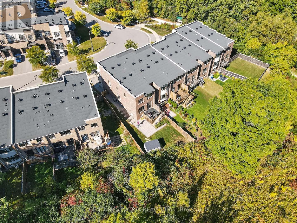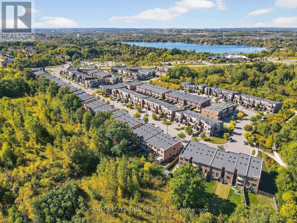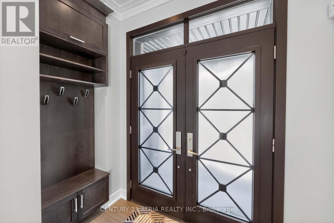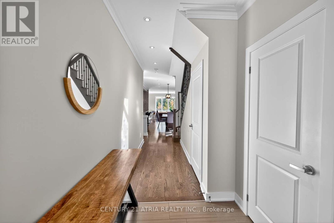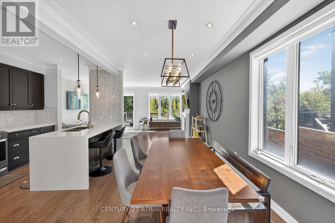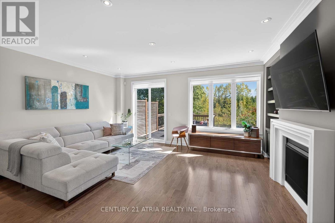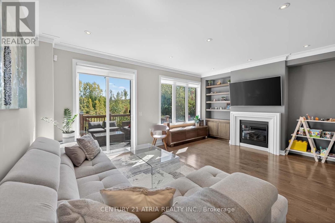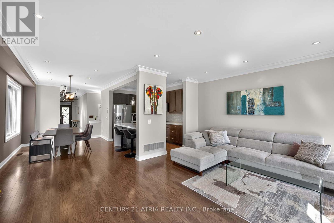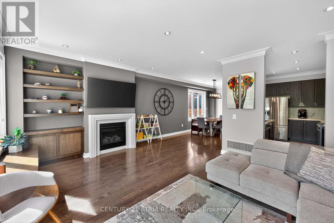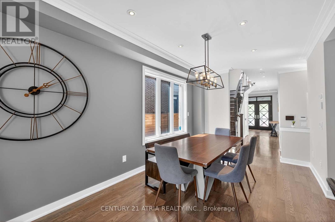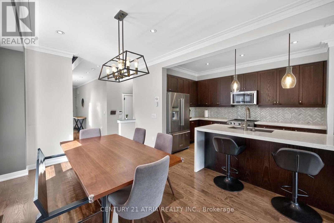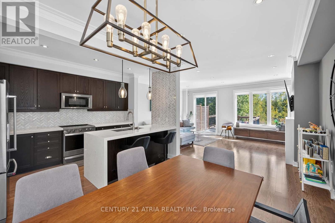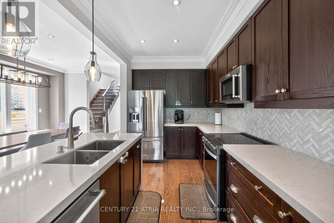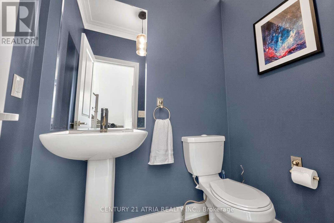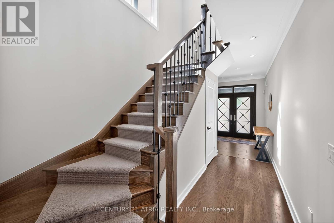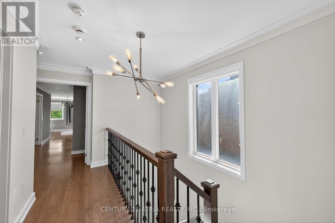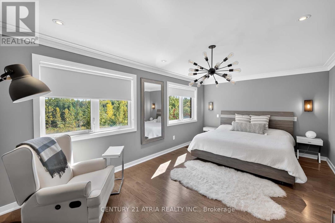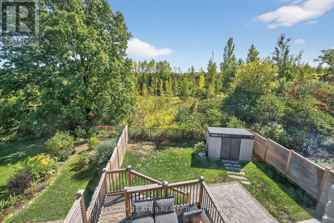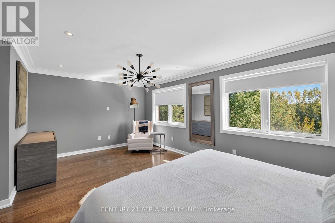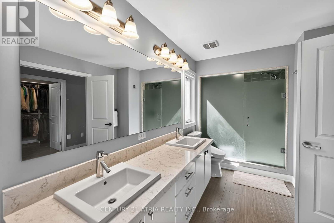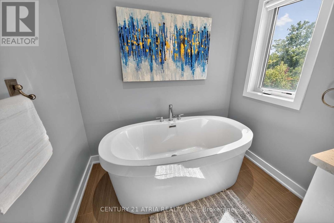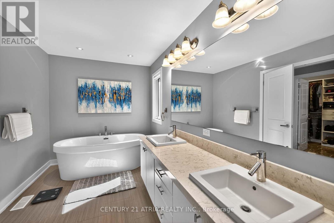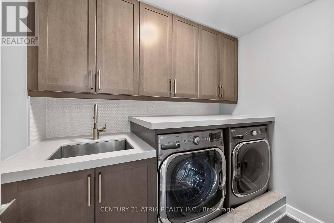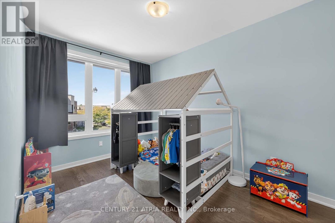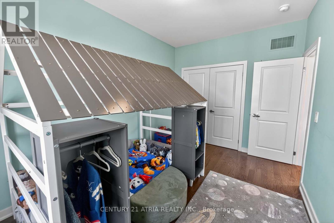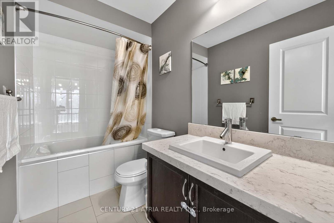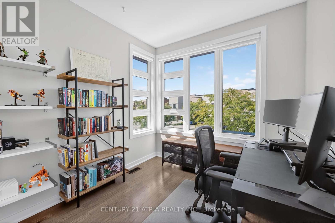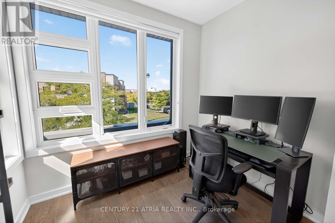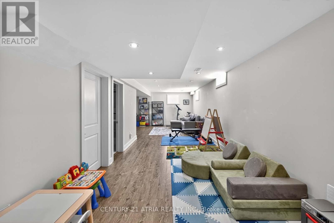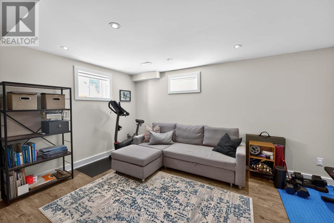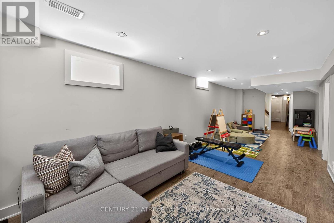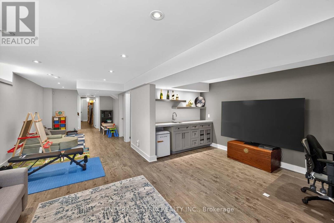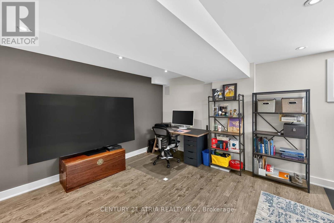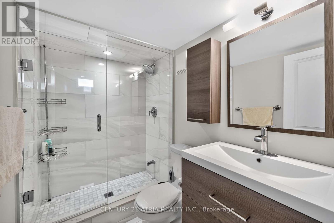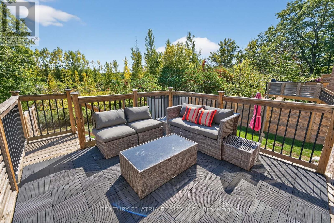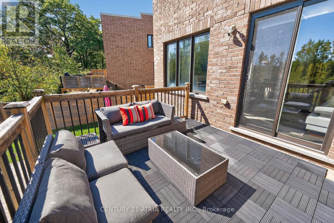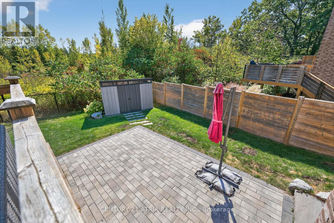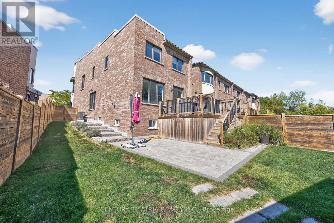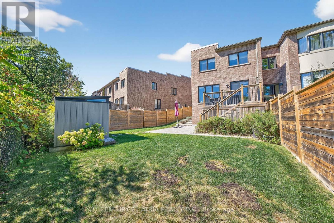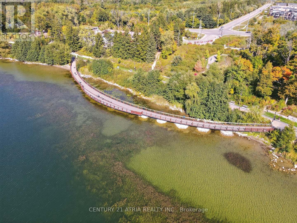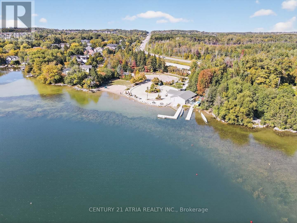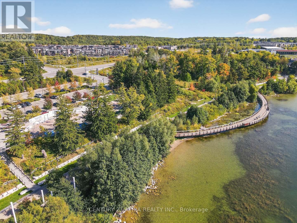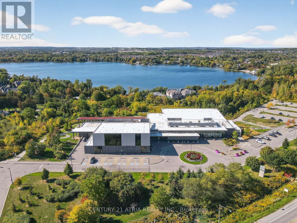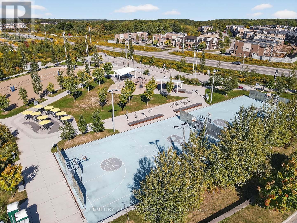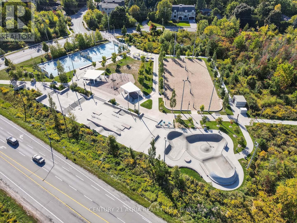115 Dariole Drive Richmond Hill, Ontario L4E 0Y8
$1,379,900
MOVE IN READY, Fully Renovated modern end unit townhouse by Lake Wilcox. This pie shaped ravine lot boast a large yard backing onto Jefferson Forest, right across the street you will find basketball courts, beach volleyball courts, a contemporary community centre overlooking the revamped Lake Wilcox and it's boardwalk. Large windows and high ceiling throughout the house bringing in lots of natural light. 3 Bedrooms, 4 bathrooms, upstairs laundry, custom cabinetry throughout, finished basement with lots of storage space, 200amp service, upgraded air cleaner, and much more, this house is completely ready to be called a home. Come check us out! (id:61852)
Property Details
| MLS® Number | N12432015 |
| Property Type | Single Family |
| Neigbourhood | Wilcox Lake |
| Community Name | Rural Richmond Hill |
| AmenitiesNearBy | Golf Nearby, Park |
| CommunityFeatures | Community Centre |
| EquipmentType | Water Heater - Gas, Water Heater |
| Features | Wooded Area, Backs On Greenbelt, Flat Site, Conservation/green Belt, Paved Yard, Carpet Free |
| ParkingSpaceTotal | 3 |
| RentalEquipmentType | Water Heater - Gas, Water Heater |
| Structure | Deck, Patio(s), Shed |
Building
| BathroomTotal | 4 |
| BedroomsAboveGround | 3 |
| BedroomsTotal | 3 |
| Age | 6 To 15 Years |
| Amenities | Fireplace(s) |
| Appliances | Garage Door Opener Remote(s), Central Vacuum, Water Heater, Dishwasher, Dryer, Microwave, Stove, Washer, Window Coverings, Refrigerator |
| BasementDevelopment | Finished |
| BasementType | N/a (finished) |
| ConstructionStyleAttachment | Attached |
| CoolingType | Central Air Conditioning, Ventilation System |
| ExteriorFinish | Brick |
| FireProtection | Alarm System, Security System, Smoke Detectors |
| FireplacePresent | Yes |
| FlooringType | Hardwood |
| FoundationType | Concrete |
| HalfBathTotal | 1 |
| HeatingFuel | Natural Gas |
| HeatingType | Forced Air |
| StoriesTotal | 2 |
| SizeInterior | 2000 - 2500 Sqft |
| Type | Row / Townhouse |
| UtilityWater | Municipal Water |
Parking
| Garage |
Land
| Acreage | No |
| FenceType | Fully Fenced |
| LandAmenities | Golf Nearby, Park |
| LandscapeFeatures | Landscaped |
| Sewer | Sanitary Sewer |
| SizeDepth | 124 Ft |
| SizeFrontage | 22 Ft ,8 In |
| SizeIrregular | 22.7 X 124 Ft |
| SizeTotalText | 22.7 X 124 Ft |
| SurfaceWater | Lake/pond |
Rooms
| Level | Type | Length | Width | Dimensions |
|---|---|---|---|---|
| Second Level | Primary Bedroom | 5.64 m | 3.48 m | 5.64 m x 3.48 m |
| Second Level | Bedroom 2 | 3.97 m | 2.75 m | 3.97 m x 2.75 m |
| Second Level | Bedroom 3 | 2.74 m | 2.74 m | 2.74 m x 2.74 m |
| Basement | Recreational, Games Room | 5.4 m | 3.69 m | 5.4 m x 3.69 m |
| Main Level | Living Room | 4.41 m | 3.54 m | 4.41 m x 3.54 m |
| Main Level | Dining Room | 4.84 m | 3.91 m | 4.84 m x 3.91 m |
| Main Level | Kitchen | 3.85 m | 2.71 m | 3.85 m x 2.71 m |
Utilities
| Cable | Available |
| Electricity | Installed |
| Sewer | Installed |
https://www.realtor.ca/real-estate/28924721/115-dariole-drive-richmond-hill-rural-richmond-hill
Interested?
Contact us for more information
Gabriel Pak Ho Chan
Salesperson
C200-1550 Sixteenth Ave Bldg C South
Richmond Hill, Ontario L4B 3K9
Wendy Giammarino
Salesperson
C200-1550 Sixteenth Ave Bldg C South
Richmond Hill, Ontario L4B 3K9
