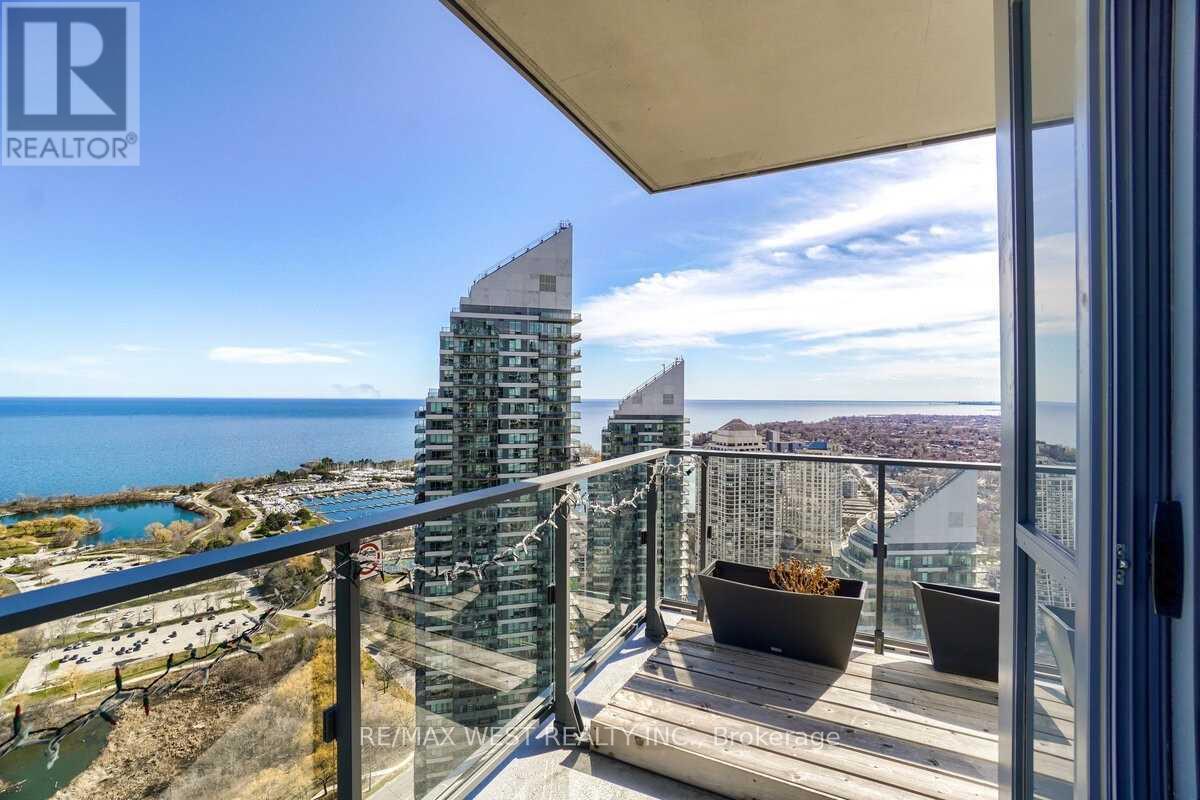4009 - 2220 Lake Shore Boulevard W Toronto, Ontario M8V 0C1
$3,300 Monthly
Spacious and light-filled 2-bedroom, 2-bath corner suite with stunning views of the city skyline and Lake Ontario. Soaring 9 ft ceilings and floor-to-ceiling windows create an airy, modern feel. Thoughtfully designed split-bedroom layout, L-shaped kitchen with quartz countertops, and stylish grey hardwood flooring throughout. Exceptional building amenities include a fully equipped gym, squash courts, indoor pool, yoga studio, kids play area, party room, and theatre. Prime location just steps to the lake, TTC, Metro, Shoppers, and all the conveniences of vibrant Mimico. Enjoy local cafes, restaurants, and scenic trails in nearby Humber Bay Shores Park. Water and heat included. Tenant to pay hydro. (id:61852)
Property Details
| MLS® Number | W12432068 |
| Property Type | Single Family |
| Community Name | Mimico |
| CommunityFeatures | Pet Restrictions |
| Features | Balcony, Carpet Free |
| ParkingSpaceTotal | 1 |
| PoolType | Indoor Pool |
| ViewType | Lake View |
Building
| BathroomTotal | 2 |
| BedroomsAboveGround | 2 |
| BedroomsTotal | 2 |
| Age | 11 To 15 Years |
| Amenities | Security/concierge, Exercise Centre, Party Room, Storage - Locker |
| Appliances | Dishwasher, Dryer, Microwave, Range, Stove, Washer, Window Coverings, Refrigerator |
| CoolingType | Central Air Conditioning |
| ExteriorFinish | Concrete |
| FlooringType | Hardwood |
| HeatingFuel | Natural Gas |
| HeatingType | Forced Air |
| SizeInterior | 800 - 899 Sqft |
| Type | Apartment |
Parking
| Underground | |
| Garage |
Land
| Acreage | No |
Rooms
| Level | Type | Length | Width | Dimensions |
|---|---|---|---|---|
| Flat | Living Room | 5.59 m | 4.56 m | 5.59 m x 4.56 m |
| Flat | Dining Room | 5.59 m | 4.56 m | 5.59 m x 4.56 m |
| Flat | Kitchen | 5.59 m | 4.56 m | 5.59 m x 4.56 m |
| Flat | Primary Bedroom | 3.65 m | 2.9 m | 3.65 m x 2.9 m |
| Flat | Bedroom 2 | 3.29 m | 2.73 m | 3.29 m x 2.73 m |
https://www.realtor.ca/real-estate/28924783/4009-2220-lake-shore-boulevard-w-toronto-mimico-mimico
Interested?
Contact us for more information
Donna Brintnell
Salesperson
1678 Bloor St., West
Toronto, Ontario M6P 1A9
David Patrick Bailey
Salesperson
1678 Bloor St., West
Toronto, Ontario M6P 1A9
















