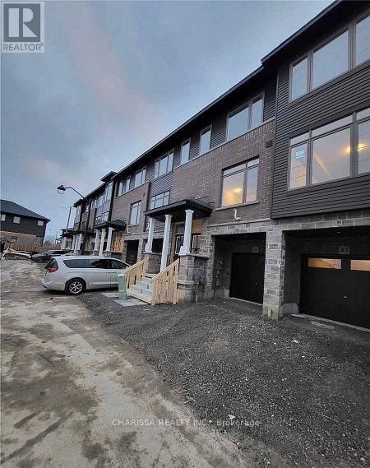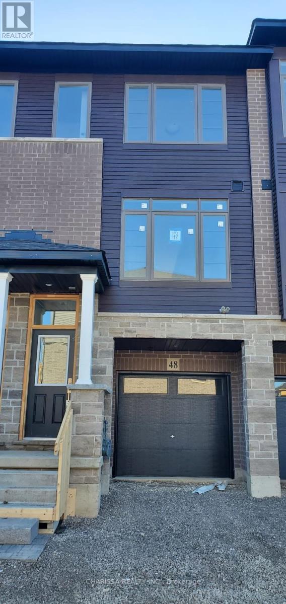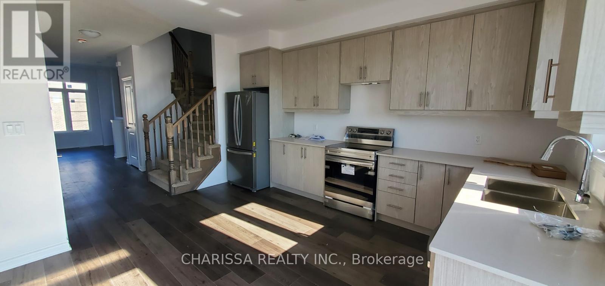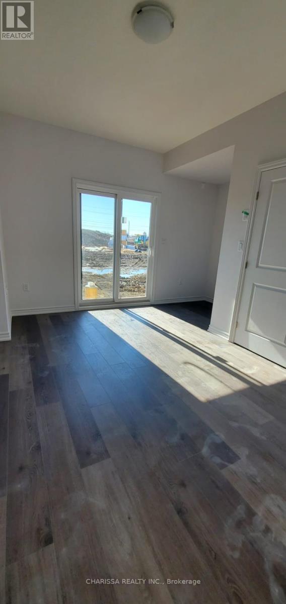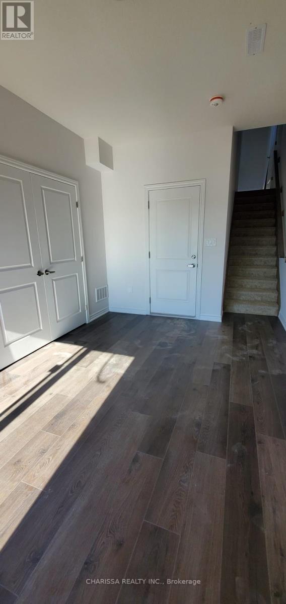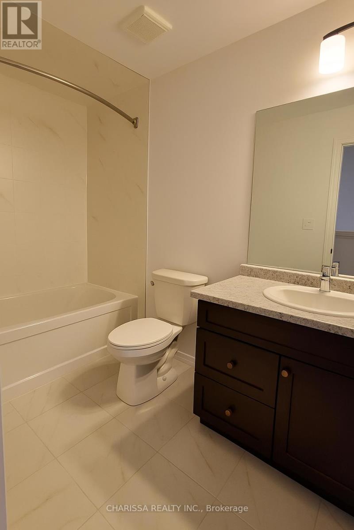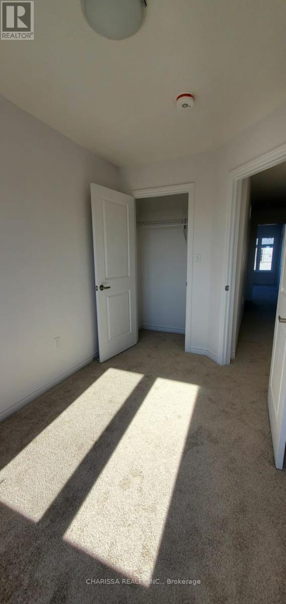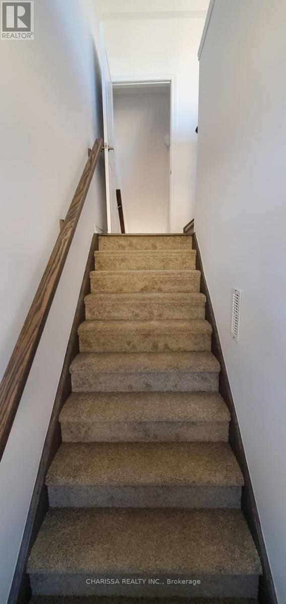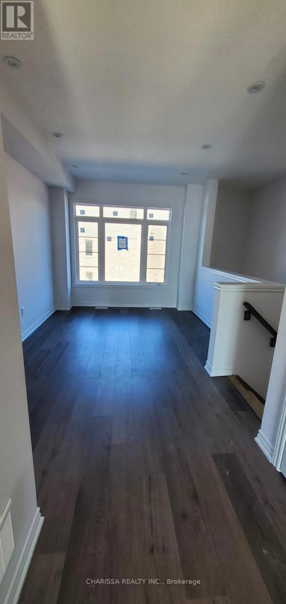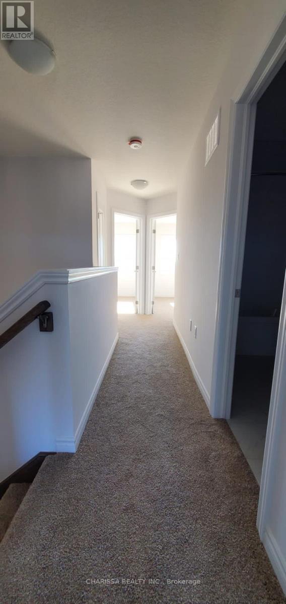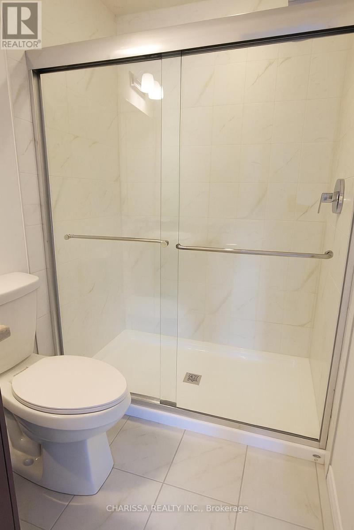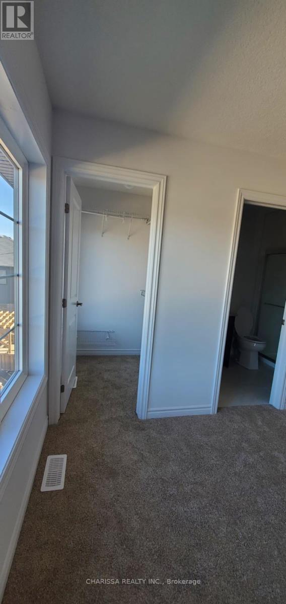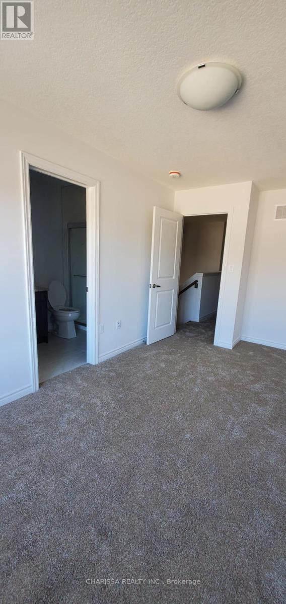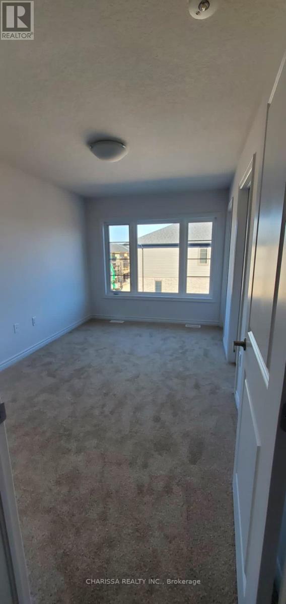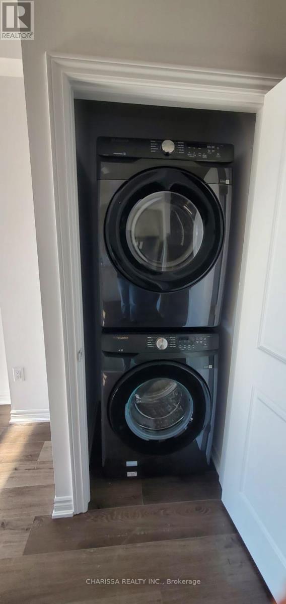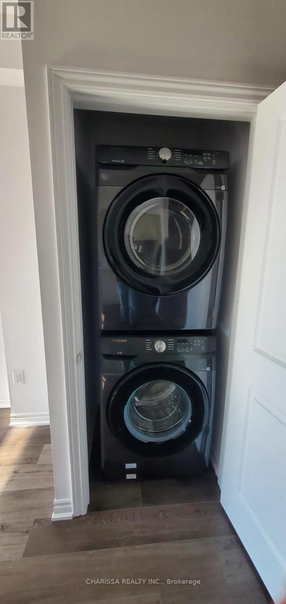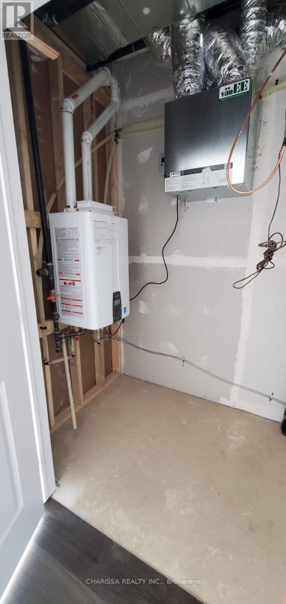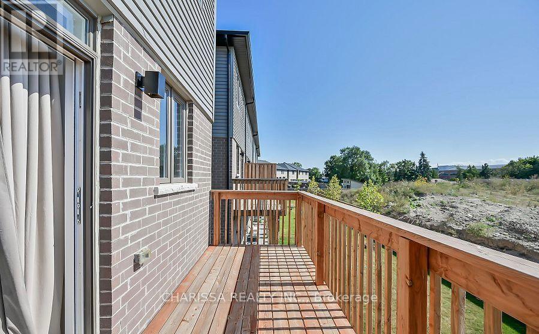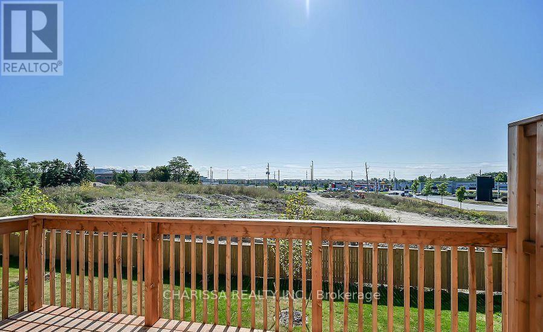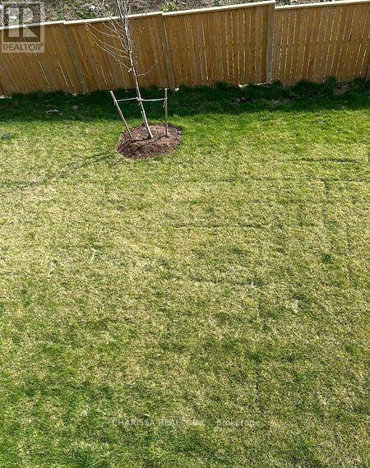48 - 61 Soho Street Hamilton, Ontario L8J 0M6
$2,775 Monthly
Dream Rental in Stoney Creek Modern 3-Bedroom Townhome! Welcome to 61 Soho Street, Stoney Creek, Hamilton, where modern living meets everyday convenience. This stunning 3 Bedroom, 3 Washroom townhome offers the perfect blend of style, comfort, and functionality.Step inside and be greeted by a bright, open main level featuring hardwood and ceramic flooring, oversized windows, quartz countertops, and stainless-steel appliances. The breakfast area flows seamlessly onto a private deck perfect for your morning coffee or evening unwind. A versatile walkout den on the ground level can serve as a home office, guest room, or cozy retreat.Upstairs, spacious bedrooms provide comfort and privacy, while thoughtfully designed washrooms add a touch of luxury. With a full suite of appliances (stove, hood microwave, fridge, dishwasher, washer/dryer) and window coverings included, moving in will be effortless. Prime Location!Just minutes from Sobeys, Home Depot, Walmart, Best Buy, Cineplex, major banks, and fantastic restaurants.Commuters will love the easy access to Hwy 403, QEW, Red Hill Valley Parkway, and Rymal Road.Tenant pays all utilities & hot water tank rental. (id:61852)
Property Details
| MLS® Number | X12431656 |
| Property Type | Single Family |
| Community Name | Stoney Creek |
| ParkingSpaceTotal | 2 |
Building
| BathroomTotal | 3 |
| BedroomsAboveGround | 3 |
| BedroomsTotal | 3 |
| Age | 0 To 5 Years |
| BasementType | Full |
| ConstructionStyleAttachment | Attached |
| CoolingType | Central Air Conditioning |
| ExteriorFinish | Brick |
| FoundationType | Concrete |
| HalfBathTotal | 1 |
| HeatingFuel | Natural Gas |
| HeatingType | Forced Air |
| StoriesTotal | 3 |
| SizeInterior | 1100 - 1500 Sqft |
| Type | Row / Townhouse |
| UtilityWater | Municipal Water |
Parking
| Attached Garage | |
| Garage |
Land
| Acreage | No |
| Sewer | Sanitary Sewer |
Rooms
| Level | Type | Length | Width | Dimensions |
|---|---|---|---|---|
| Main Level | Living Room | 3.2 m | 4 m | 3.2 m x 4 m |
| Main Level | Kitchen | 2.3 m | 4 m | 2.3 m x 4 m |
| Main Level | Dining Room | 2.1 m | 2.7 m | 2.1 m x 2.7 m |
| Upper Level | Primary Bedroom | 2.7 m | 3.7 m | 2.7 m x 3.7 m |
| Upper Level | Bedroom 2 | 1.9 m | 2.5 m | 1.9 m x 2.5 m |
| Upper Level | Bedroom 3 | 2.1 m | 3 m | 2.1 m x 3 m |
| Ground Level | Den | 3.5 m | 2.5 m | 3.5 m x 2.5 m |
https://www.realtor.ca/real-estate/28924072/48-61-soho-street-hamilton-stoney-creek-stoney-creek
Interested?
Contact us for more information
Sade Sanni
Broker of Record
