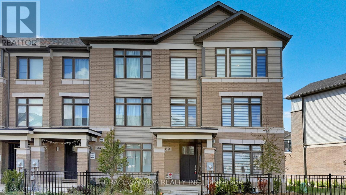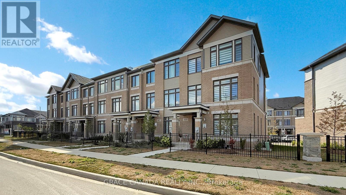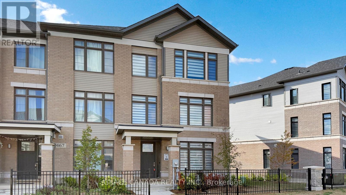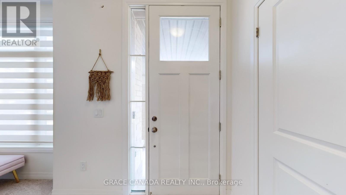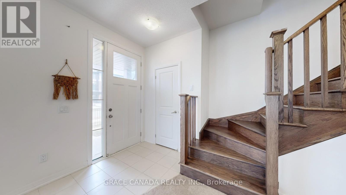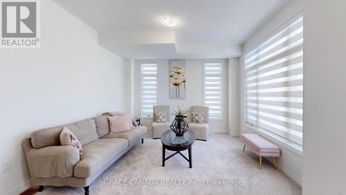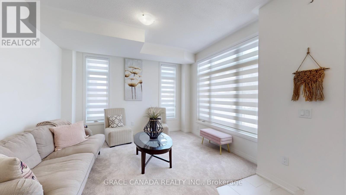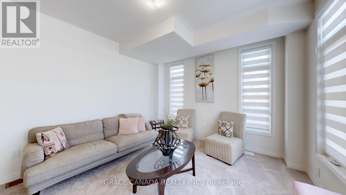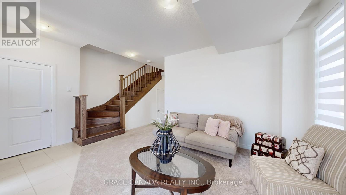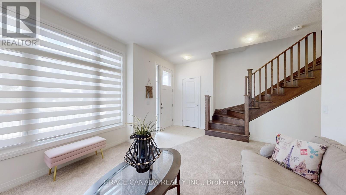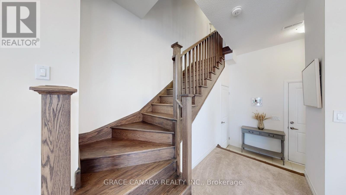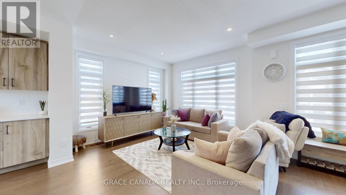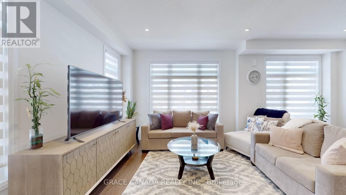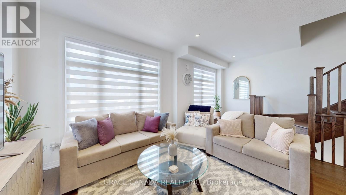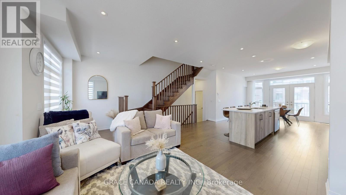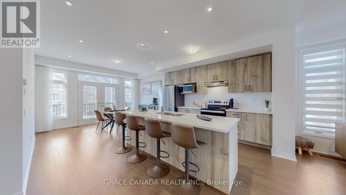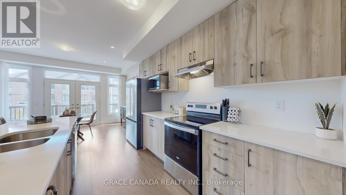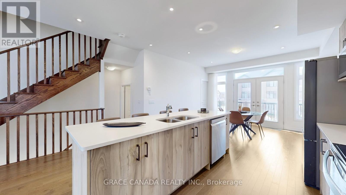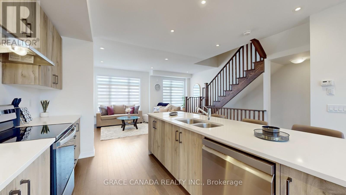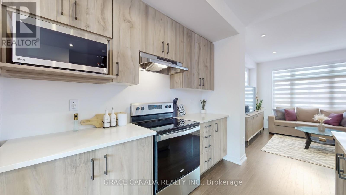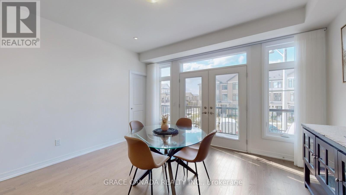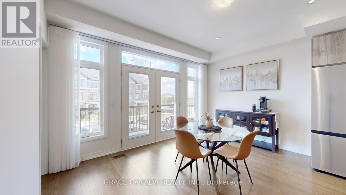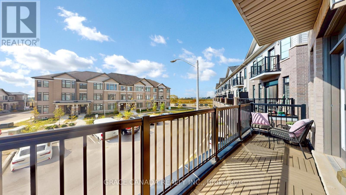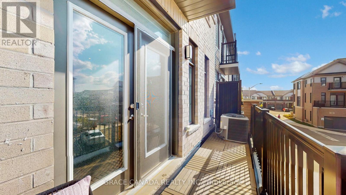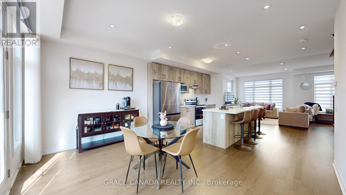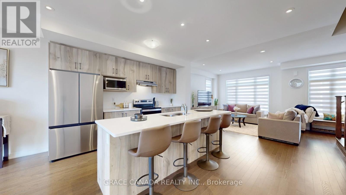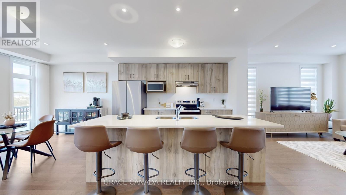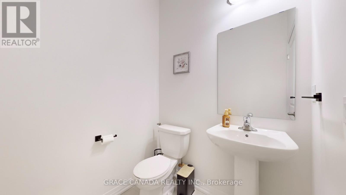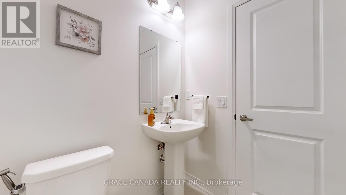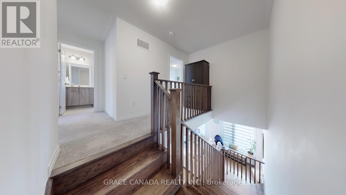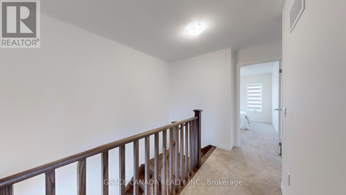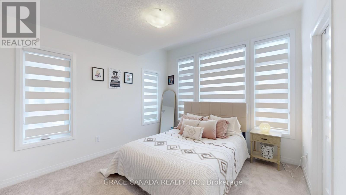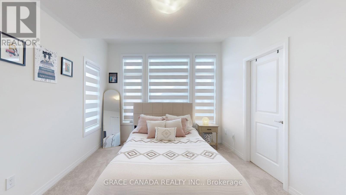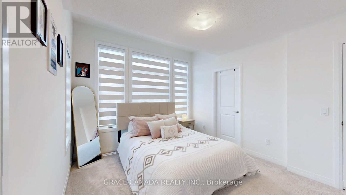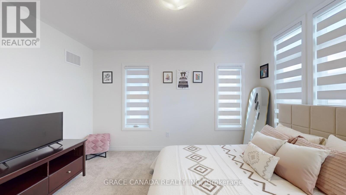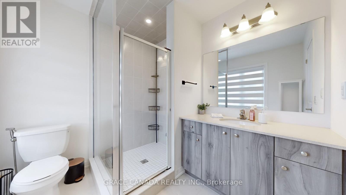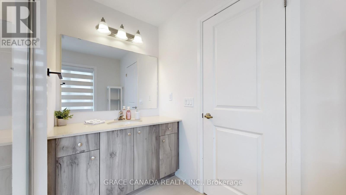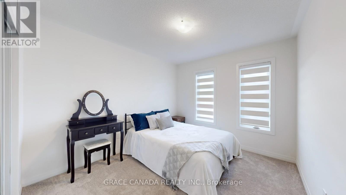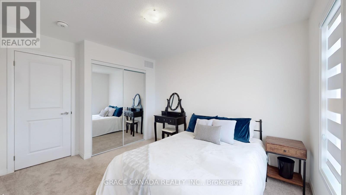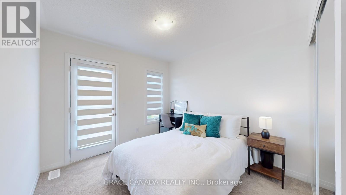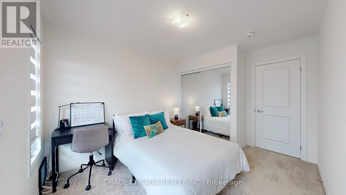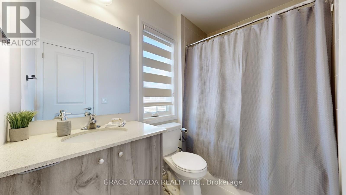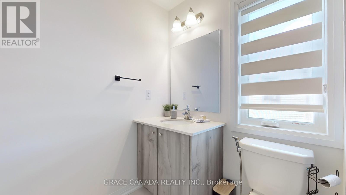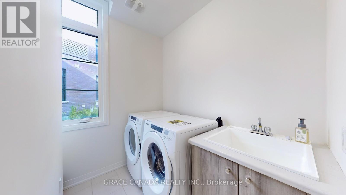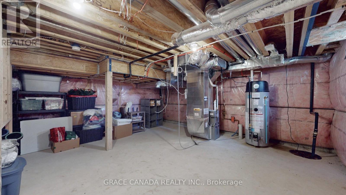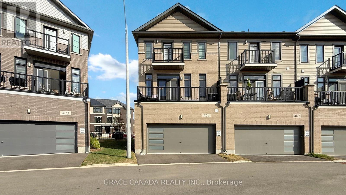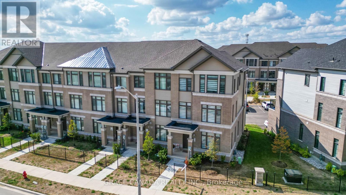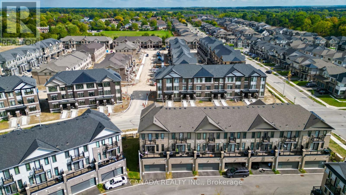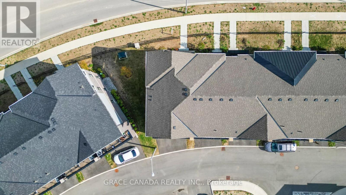469 Provident Way Hamilton, Ontario L0R 1W0
$719,900Maintenance, Parcel of Tied Land
$298.08 Monthly
Maintenance, Parcel of Tied Land
$298.08 MonthlyEnd unit Luxury Townhouse in the Sought after area of Mount Hope, An exceptional home that offers a perfect blend of luxury, comfort & modern convenience. Features 3 bedrooms and 2.5 bathroom with tons of upgrades. This home Offers a Living Room and/or office room on Ground floor, an ideal space for remote work, a playroom, or a quiet retreat. The 2nd-floor living area features a separate Dining and Living rooms with an open concept stunning kitchen that boasts upgraded Cabinets with soft close mechanism and Upgraded Quartz counter tops, and Upgraded stainless steel appliances. Its open-concept design flows into bright, airy living space perfect for entertaining and an open Balcony for BBQ and outdoor enjoyment. 3rd Level features 3 generous sized bedrooms filled with natural light and 2 full bathrooms ensuring privacy & comfort. 2ND Balcony, Designed with functionality in mind. Double Car Garage attached & a private Front covered porch. Upgrades include tons of Pot Lights, 200 Amp service and BBQ Gas line in balcony. This home is a combination of elegance and an amazing location, presenting an incredible opportunity for those seeking a lifestyle of convenience, quality, & tranquility. A must be on your view list. (id:61852)
Property Details
| MLS® Number | X12431665 |
| Property Type | Single Family |
| Neigbourhood | Mount Hope |
| Community Name | Mount Hope |
| AmenitiesNearBy | Park, Place Of Worship, Schools |
| EquipmentType | Water Heater |
| ParkingSpaceTotal | 3 |
| RentalEquipmentType | Water Heater |
Building
| BathroomTotal | 3 |
| BedroomsAboveGround | 3 |
| BedroomsTotal | 3 |
| Age | 0 To 5 Years |
| Appliances | Garage Door Opener Remote(s), Water Heater, Water Meter, Blinds, Dishwasher, Dryer, Stove, Washer, Window Coverings, Refrigerator |
| BasementDevelopment | Unfinished |
| BasementType | Full (unfinished) |
| ConstructionStyleAttachment | Attached |
| CoolingType | Central Air Conditioning |
| ExteriorFinish | Brick, Vinyl Siding |
| FlooringType | Hardwood |
| FoundationType | Poured Concrete |
| HalfBathTotal | 1 |
| HeatingFuel | Natural Gas |
| HeatingType | Forced Air |
| StoriesTotal | 3 |
| SizeInterior | 1500 - 2000 Sqft |
| Type | Row / Townhouse |
| UtilityWater | Municipal Water |
Parking
| Attached Garage | |
| Garage |
Land
| Acreage | No |
| LandAmenities | Park, Place Of Worship, Schools |
| Sewer | Sanitary Sewer |
| SizeDepth | 60 Ft |
| SizeFrontage | 20 Ft |
| SizeIrregular | 20 X 60 Ft |
| SizeTotalText | 20 X 60 Ft |
| ZoningDescription | Rm3-284 |
Rooms
| Level | Type | Length | Width | Dimensions |
|---|---|---|---|---|
| Second Level | Dining Room | 4.27 m | 3.05 m | 4.27 m x 3.05 m |
| Second Level | Kitchen | 3.81 m | 3.05 m | 3.81 m x 3.05 m |
| Second Level | Living Room | 7.62 m | 4.88 m | 7.62 m x 4.88 m |
| Third Level | Primary Bedroom | 4.11 m | 3.35 m | 4.11 m x 3.35 m |
| Third Level | Bedroom 2 | 3.36 m | 2.97 m | 3.36 m x 2.97 m |
| Third Level | Bedroom 3 | 3.05 m | 2.97 m | 3.05 m x 2.97 m |
| Main Level | Living Room | 4.65 m | 3.81 m | 4.65 m x 3.81 m |
| Main Level | Laundry Room | 2.3 m | 1.97 m | 2.3 m x 1.97 m |
https://www.realtor.ca/real-estate/28924073/469-provident-way-hamilton-mount-hope-mount-hope
Interested?
Contact us for more information
Omar Aziz
Broker of Record
4310 Sherwoodtowne Blvd #100
Mississauga, Ontario L4Z 4C4
