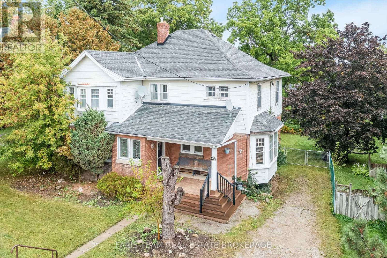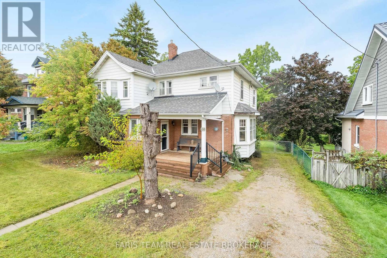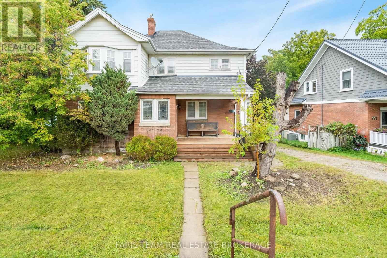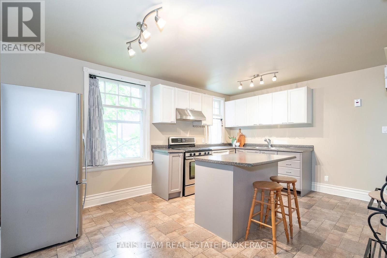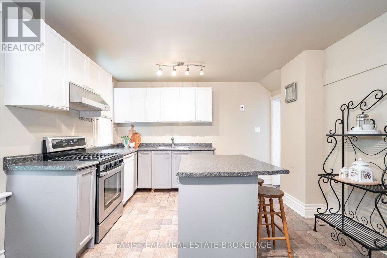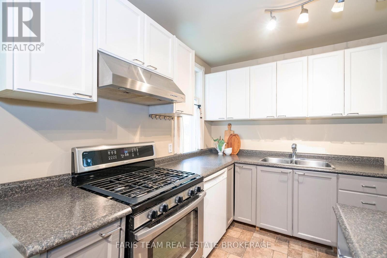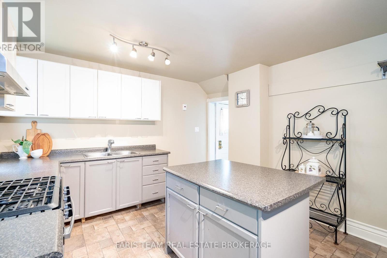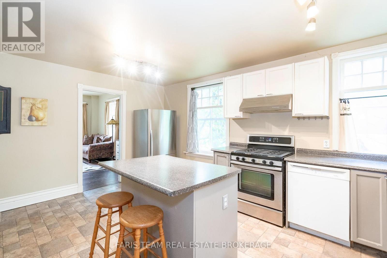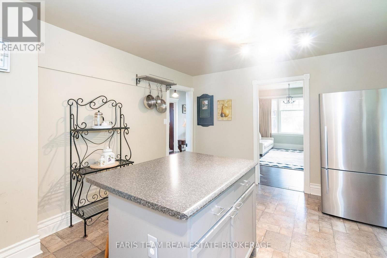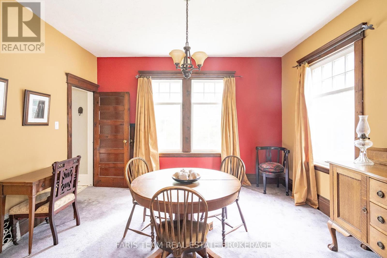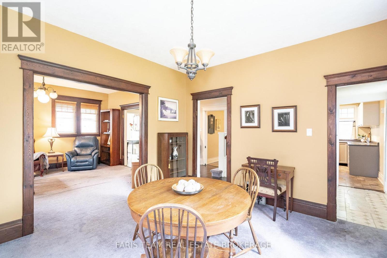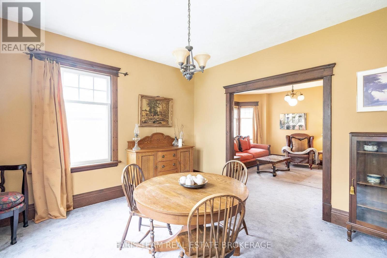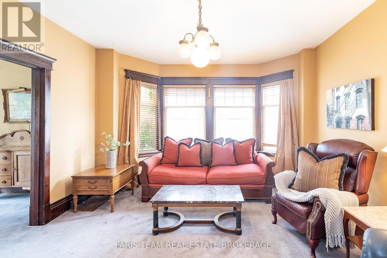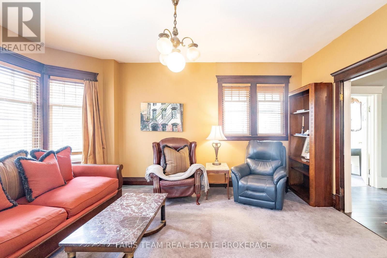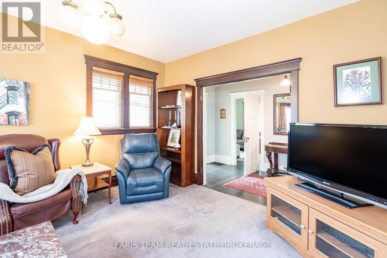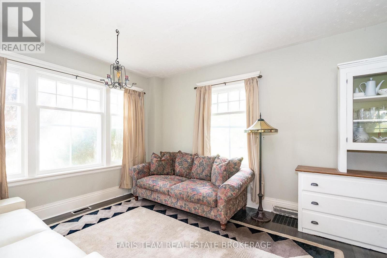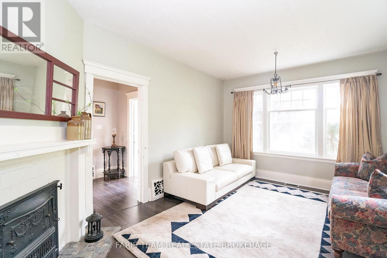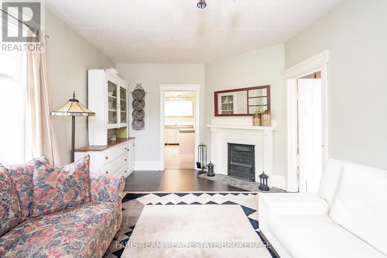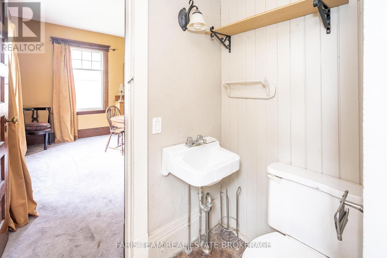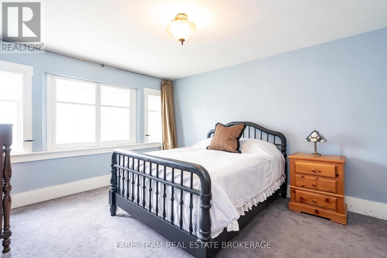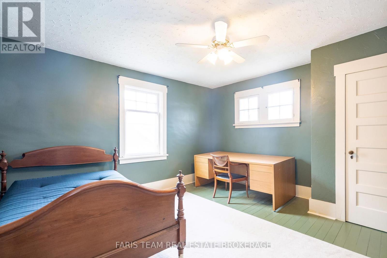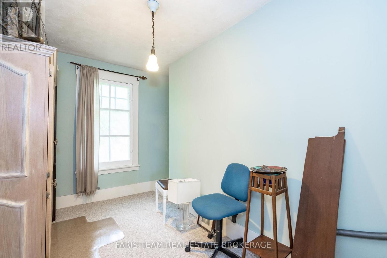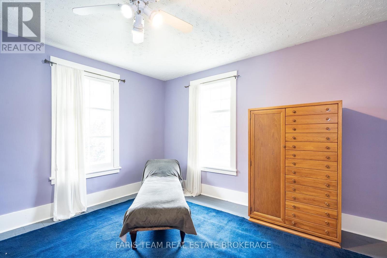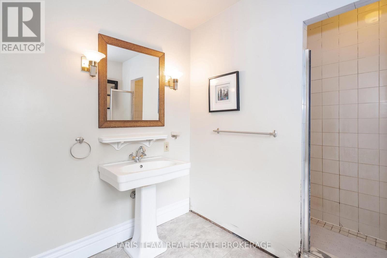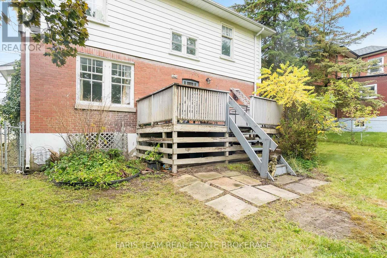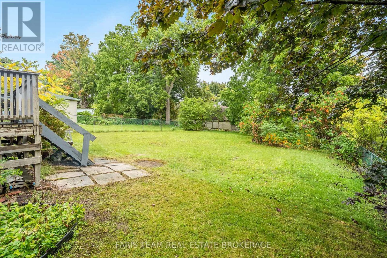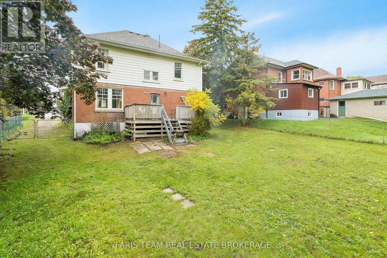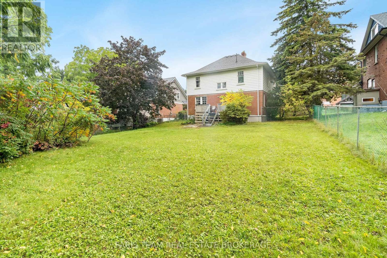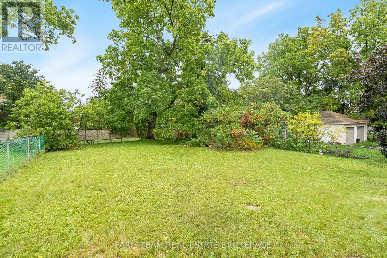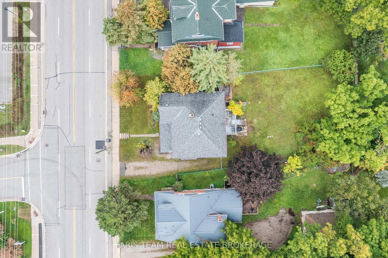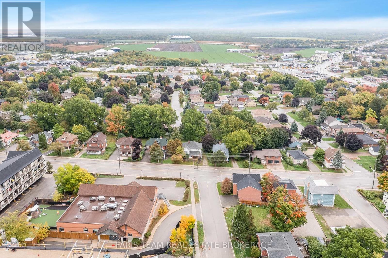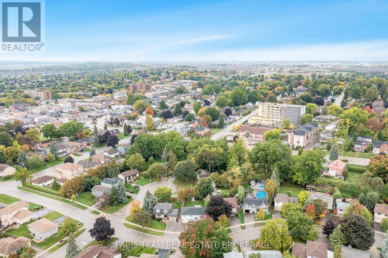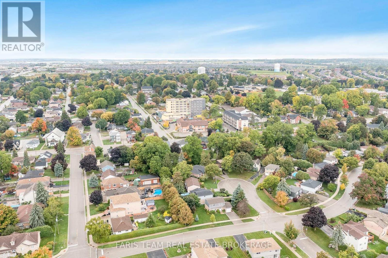105 Barrie Street Bradford West Gwillimbury, Ontario L9S 2C9
$849,000
Top 5 Reasons You Will Love This Home: 1) Built in 1909 and settled on a 60'x150' in-town lot, this century home radiates timeless character, mixing historic charm with warm, welcoming spaces, including stained-glass windows and a lovely covered front porch 2) Just minutes from downtown, enjoy convenient access to shopping, dining, and cultural venues 3) Positioned close to schools and bus routes, providing ideal accessibility for families and commuters, with easy connections to city amenities 4) Featuring two stories and four spacious bedrooms, complete with 2,234 square feet and generous living areas on the main level, maintaining the homes traditional flow and appeal 5) A welcoming space ready for modern updates that will enhance and highlight its distinctive charm. 2,234 sq.ft. Plus an unfinished basement. (id:61852)
Property Details
| MLS® Number | N12431719 |
| Property Type | Single Family |
| Community Name | Bradford |
| AmenitiesNearBy | Public Transit |
| EquipmentType | Water Heater |
| ParkingSpaceTotal | 2 |
| RentalEquipmentType | Water Heater |
Building
| BathroomTotal | 2 |
| BedroomsAboveGround | 4 |
| BedroomsTotal | 4 |
| Age | 100+ Years |
| Amenities | Fireplace(s) |
| Appliances | Dishwasher, Dryer, Stove, Washer, Window Coverings, Refrigerator |
| BasementDevelopment | Unfinished |
| BasementType | Full (unfinished) |
| ConstructionStyleAttachment | Detached |
| ExteriorFinish | Brick, Aluminum Siding |
| FireplacePresent | Yes |
| FireplaceTotal | 1 |
| FlooringType | Vinyl, Hardwood |
| FoundationType | Concrete |
| HalfBathTotal | 1 |
| HeatingFuel | Natural Gas |
| HeatingType | Forced Air |
| StoriesTotal | 2 |
| SizeInterior | 2000 - 2500 Sqft |
| Type | House |
| UtilityWater | Municipal Water |
Parking
| No Garage |
Land
| Acreage | No |
| LandAmenities | Public Transit |
| Sewer | Sanitary Sewer |
| SizeDepth | 150 Ft ,8 In |
| SizeFrontage | 60 Ft ,4 In |
| SizeIrregular | 60.4 X 150.7 Ft |
| SizeTotalText | 60.4 X 150.7 Ft|under 1/2 Acre |
| ZoningDescription | R1 |
Rooms
| Level | Type | Length | Width | Dimensions |
|---|---|---|---|---|
| Second Level | Primary Bedroom | 4.61 m | 3.75 m | 4.61 m x 3.75 m |
| Second Level | Bedroom | 4.17 m | 4.12 m | 4.17 m x 4.12 m |
| Second Level | Bedroom | 4.12 m | 3.89 m | 4.12 m x 3.89 m |
| Second Level | Bedroom | 3.75 m | 3.07 m | 3.75 m x 3.07 m |
| Main Level | Kitchen | 4.87 m | 3.67 m | 4.87 m x 3.67 m |
| Main Level | Dining Room | 4 m | 3.8 m | 4 m x 3.8 m |
| Main Level | Living Room | 4.88 m | 4.07 m | 4.88 m x 4.07 m |
| Main Level | Sitting Room | 5.15 m | 3.67 m | 5.15 m x 3.67 m |
Interested?
Contact us for more information
Mark Faris
Broker
443 Bayview Drive
Barrie, Ontario L4N 8Y2
Jodie Bourgon
Salesperson
17075 Leslie St #7
Newmarket, Ontario L3Y 8E1
