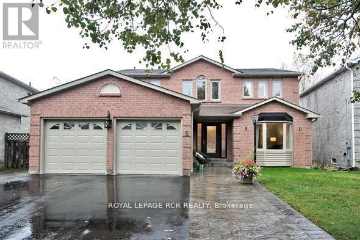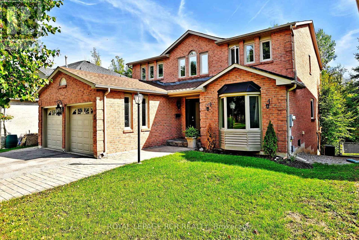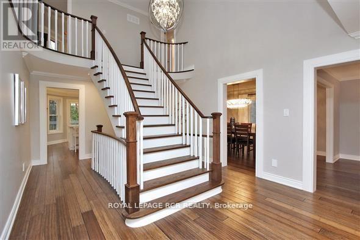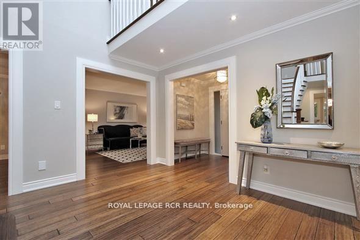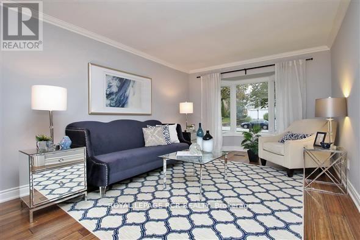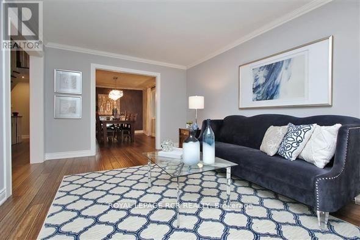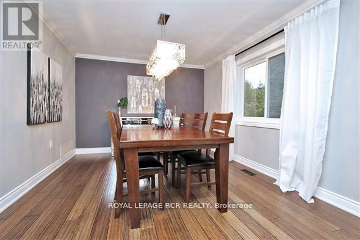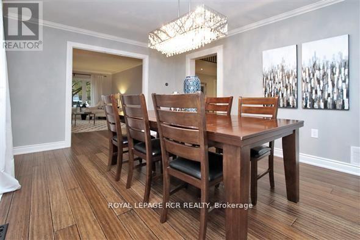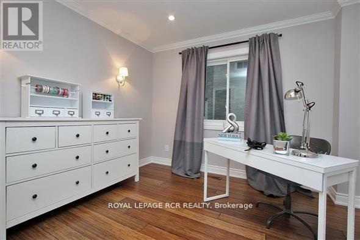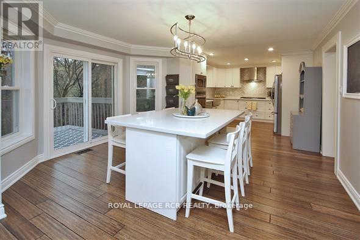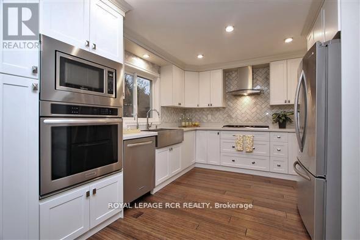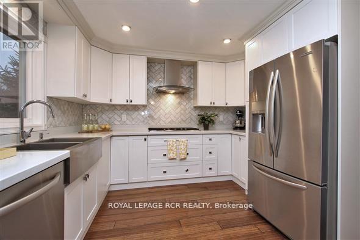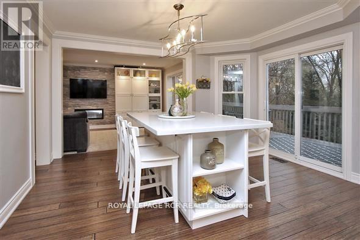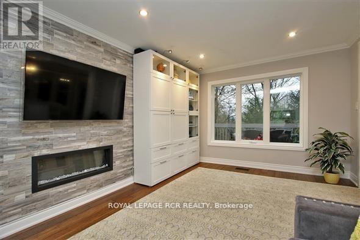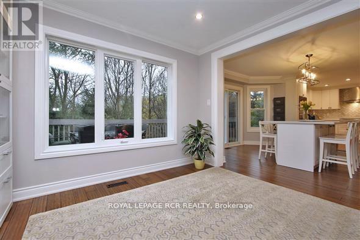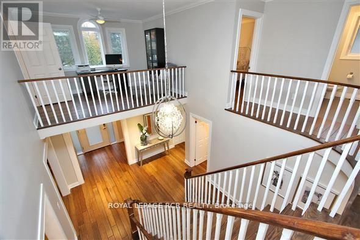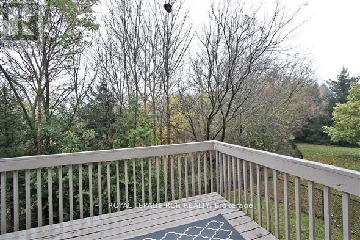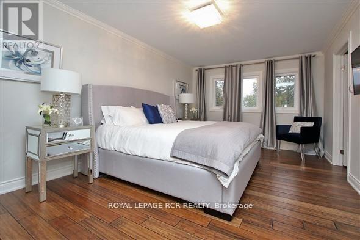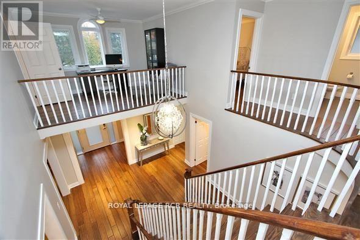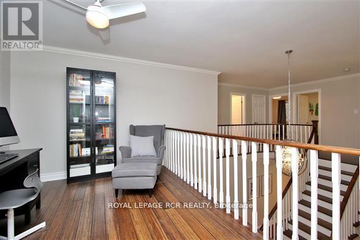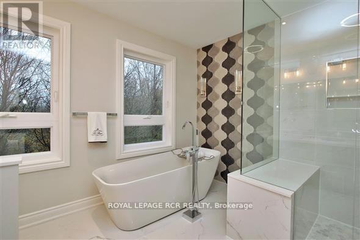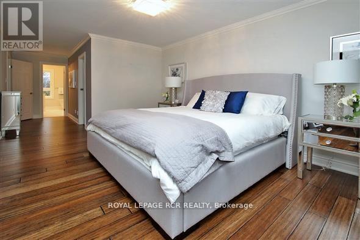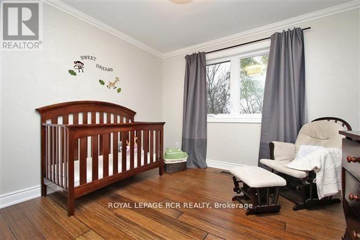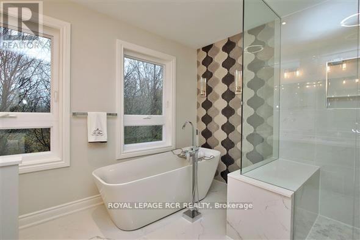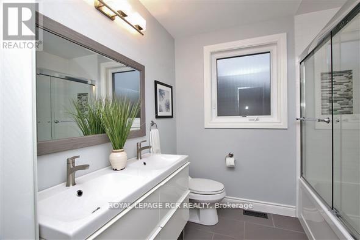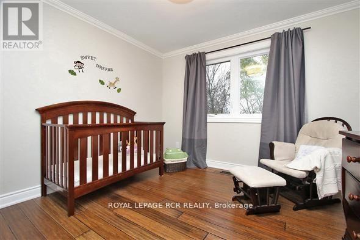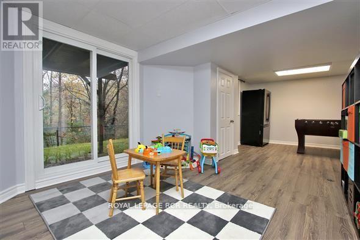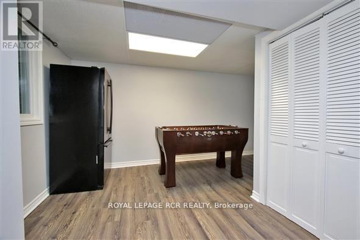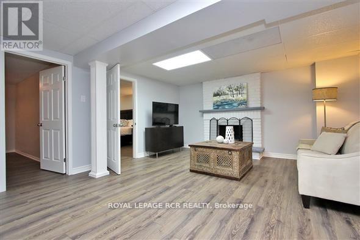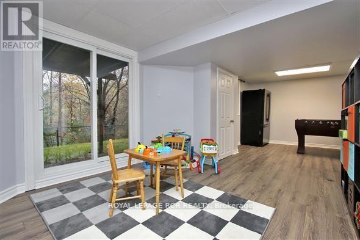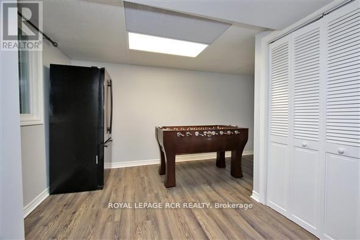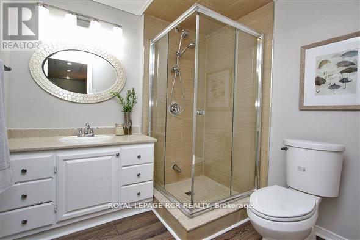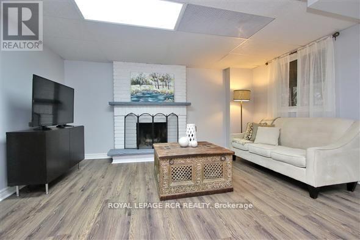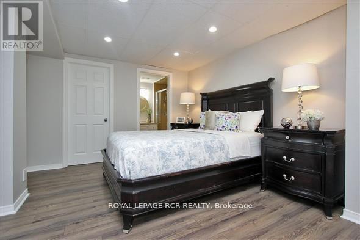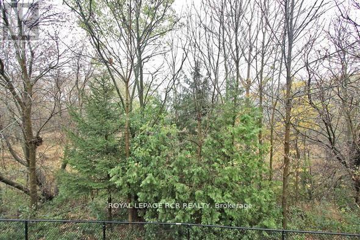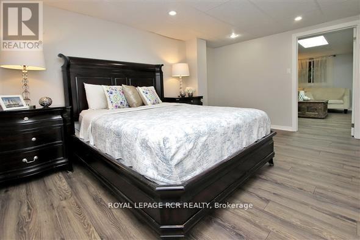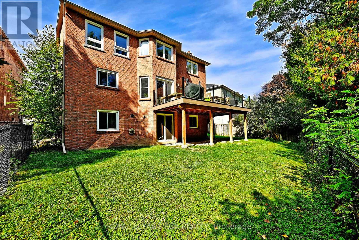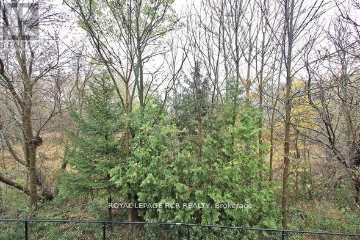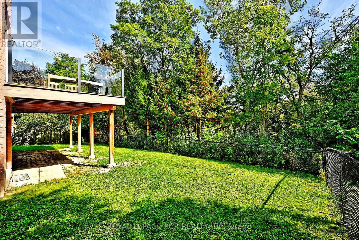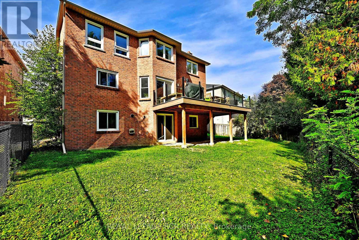5 Tannery Creek Crescent Aurora, Ontario L4G 5N3
$4,950 Monthly
Welcome Home! This Stunning 4+1 Executive Home Features 4,701 Sq Ft Of Living Space! An Amazing Finished Walk-Out Basement Backing Onto Greenspace In Aurora Highlands! Hardwood Floors, Spacious Open Concept Layout, Pot Lights & Crown Moulding! Large Gourmet Kitchen With Quartz Counters, S/S Appliances, Centre Island & Walk-Out To Deck! Relaxing Primary Suite Walk-In Closet, Luxurious 5Pc Ensuite & Walk-In To Private Study! The Basement Boasts A Rec Room, 5th Bedroom With Walk-In Closet, 3Pc Bath, Utility Room & Workshop! Private Backyard With No Neighbours Behind! New roof 2025 and back deck 2024. (id:61852)
Property Details
| MLS® Number | N12431728 |
| Property Type | Single Family |
| Neigbourhood | Tannery Creek |
| Community Name | Aurora Highlands |
| Features | Carpet Free |
| ParkingSpaceTotal | 5 |
Building
| BathroomTotal | 4 |
| BedroomsAboveGround | 4 |
| BedroomsBelowGround | 1 |
| BedroomsTotal | 5 |
| Appliances | Cooktop, Dishwasher, Dryer, Hood Fan, Oven, Washer, Refrigerator |
| BasementDevelopment | Finished |
| BasementType | N/a (finished) |
| ConstructionStyleAttachment | Detached |
| CoolingType | Central Air Conditioning |
| ExteriorFinish | Brick |
| FireplacePresent | Yes |
| FlooringType | Hardwood, Laminate |
| FoundationType | Concrete |
| HalfBathTotal | 1 |
| HeatingFuel | Natural Gas |
| HeatingType | Forced Air |
| StoriesTotal | 2 |
| SizeInterior | 3000 - 3500 Sqft |
| Type | House |
| UtilityWater | Municipal Water |
Parking
| Attached Garage | |
| Garage |
Land
| Acreage | No |
| Sewer | Septic System |
| SizeDepth | 103 Ft |
| SizeFrontage | 46 Ft |
| SizeIrregular | 46 X 103 Ft |
| SizeTotalText | 46 X 103 Ft |
Rooms
| Level | Type | Length | Width | Dimensions |
|---|---|---|---|---|
| Second Level | Primary Bedroom | 6.55 m | 3.48 m | 6.55 m x 3.48 m |
| Second Level | Bedroom 2 | 4.27 m | 3.39 m | 4.27 m x 3.39 m |
| Second Level | Bedroom 3 | 3.34 m | 3.27 m | 3.34 m x 3.27 m |
| Second Level | Bedroom 4 | 3.84 m | 3.34 m | 3.84 m x 3.34 m |
| Basement | Bedroom 5 | 4.47 m | 3.34 m | 4.47 m x 3.34 m |
| Basement | Recreational, Games Room | 6.75 m | 4.55 m | 6.75 m x 4.55 m |
| Main Level | Living Room | 5.72 m | 3.42 m | 5.72 m x 3.42 m |
| Main Level | Dining Room | 4.52 m | 3.39 m | 4.52 m x 3.39 m |
| Main Level | Family Room | 5.45 m | 3.38 m | 5.45 m x 3.38 m |
| Main Level | Office | 3.39 m | 3.23 m | 3.39 m x 3.23 m |
| Main Level | Kitchen | 3.65 m | 3.3 m | 3.65 m x 3.3 m |
| Main Level | Eating Area | 4.09 m | 3.67 m | 4.09 m x 3.67 m |
Interested?
Contact us for more information
Lindsay Rhianne Strom
Broker
17360 Yonge Street
Newmarket, Ontario L3Y 7R6
Heather Kennedy
Salesperson
17360 Yonge Street
Newmarket, Ontario L3Y 7R6
