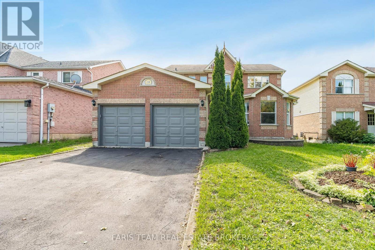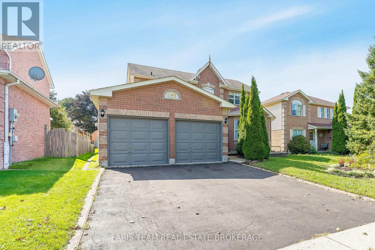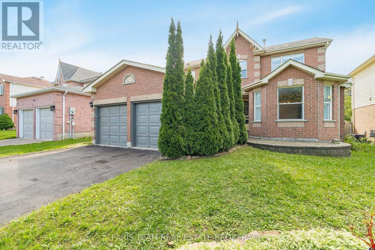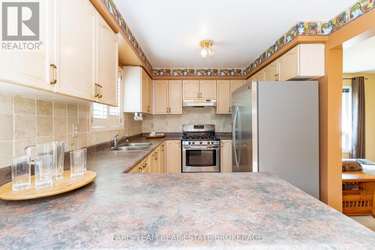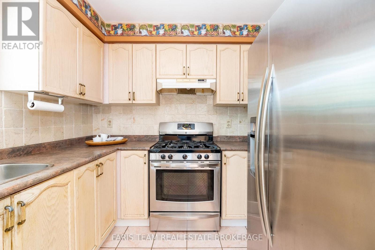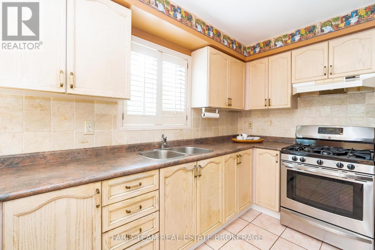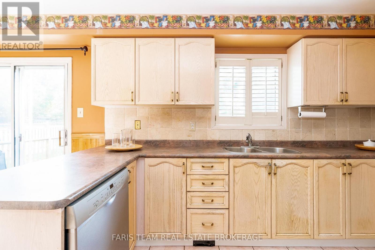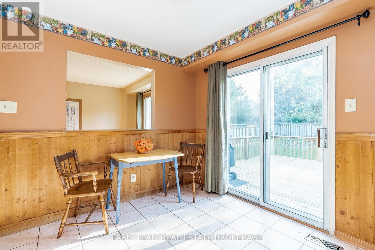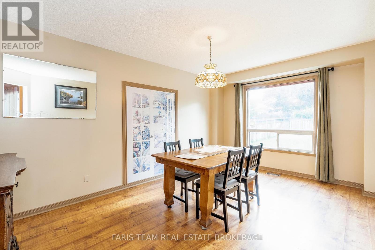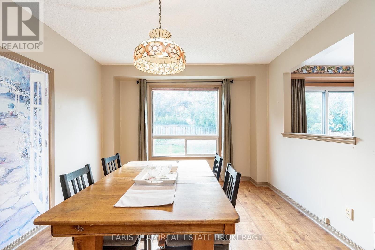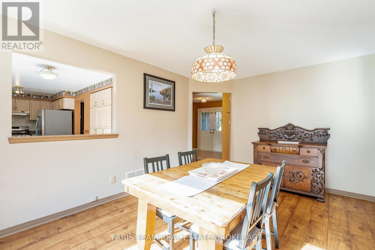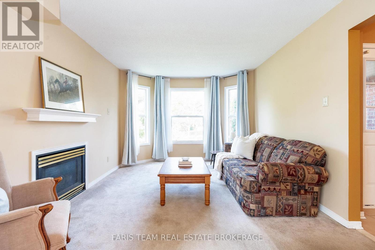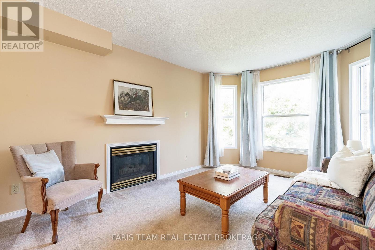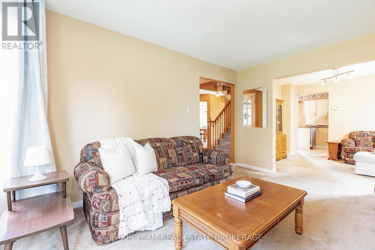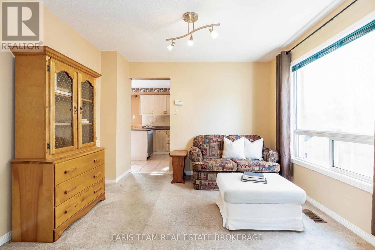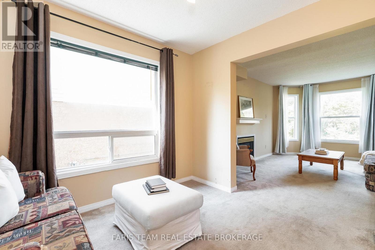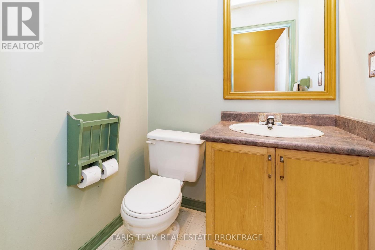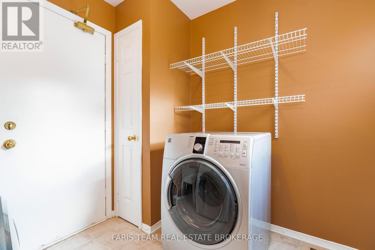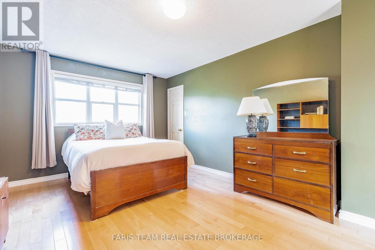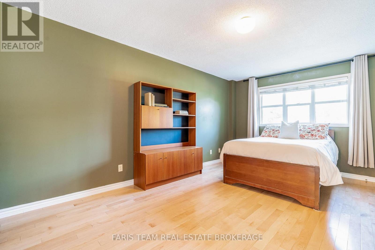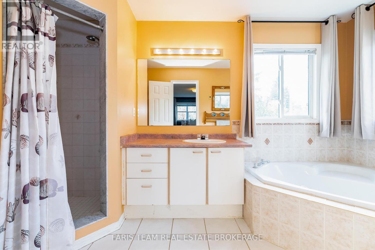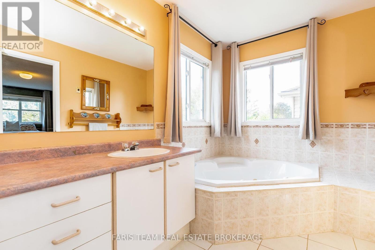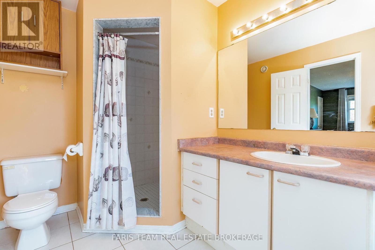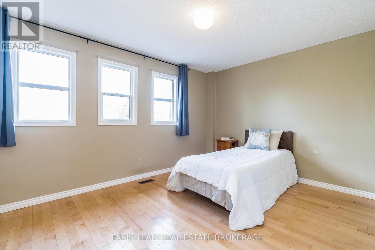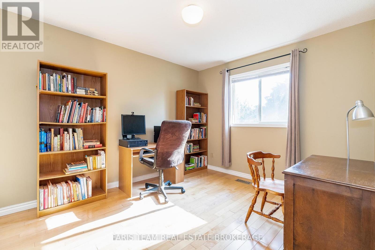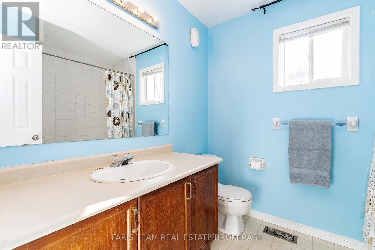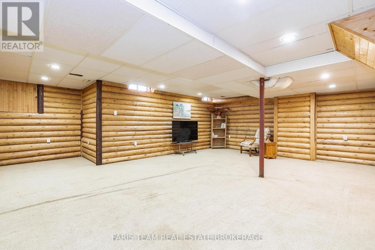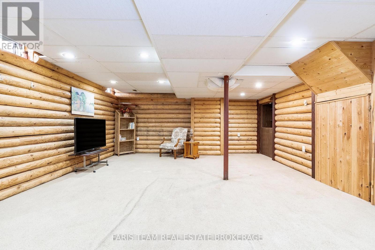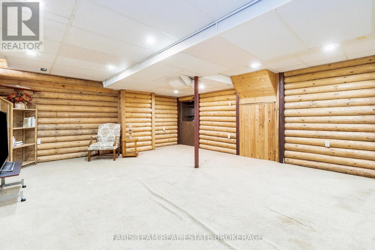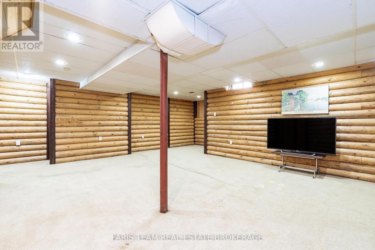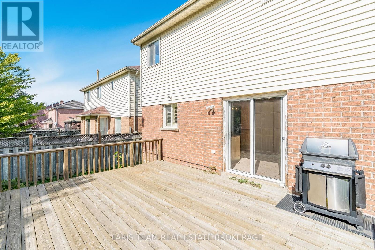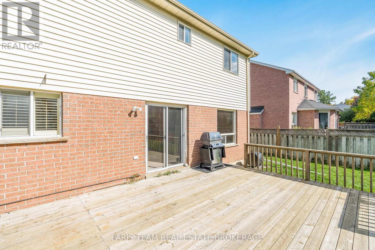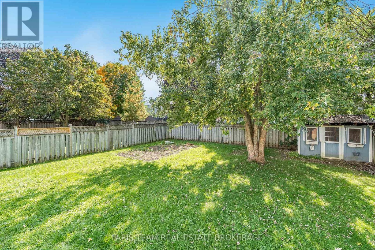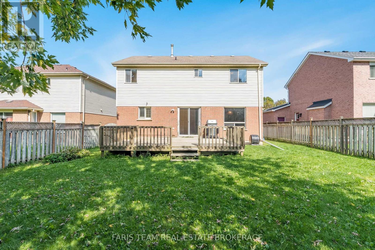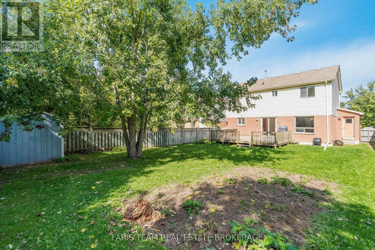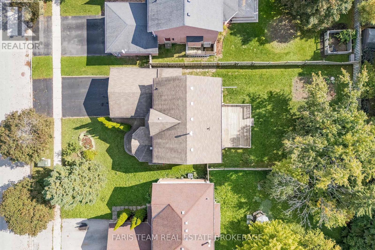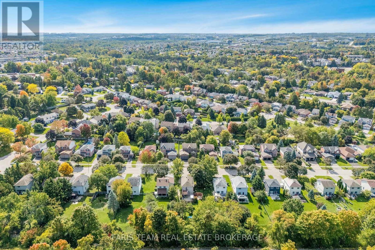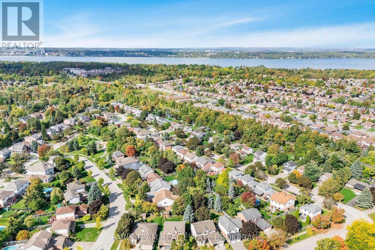230 Mary Anne Drive Barrie, Ontario L4N 7R2
$799,000
Top 5 Reasons You Will Love This Home: 1) Welcome to this inviting two-storey home, perfectly situated in a sought-after southeast-end neighbourhood, close to excellent schools and offering quick access to Highway 400, an ideal spot for families and commuters 2) With over 2,600 square feet of finished living space, the thoughtful layout begins with a spacious foyer that makes a warm and lasting first impression, providing plenty of room to welcome guests comfortably 3) Everyday convenience shines with inside entry from the attached garage and a main level laundry room, creating the perfect drop zone for busy mornings, groceries, and school bags 4) Upstairs, the expansive primary suite offers a bright and airy ensuite retreat with a walk-in closet, while two additional bedrooms provide generous space for children, guests, or hobbies 5) The basement adds a unique touch with rustic pine log walls, creating a cozy retreat complete with a dedicated home office, a perfect kids hangout, and a separate utility room for added functionality. 1,949 above grade sq.ft. plus a fully finished basement. (id:61852)
Property Details
| MLS® Number | S12431772 |
| Property Type | Single Family |
| Community Name | Painswick North |
| AmenitiesNearBy | Beach, Golf Nearby, Public Transit, Schools |
| EquipmentType | Water Heater |
| ParkingSpaceTotal | 4 |
| RentalEquipmentType | Water Heater |
Building
| BathroomTotal | 3 |
| BedroomsAboveGround | 3 |
| BedroomsTotal | 3 |
| Age | 16 To 30 Years |
| Amenities | Fireplace(s) |
| Appliances | Dryer, Garage Door Opener, Stove, Washer, Refrigerator |
| BasementDevelopment | Finished |
| BasementType | Full (finished) |
| ConstructionStyleAttachment | Detached |
| CoolingType | Central Air Conditioning |
| ExteriorFinish | Brick Facing, Vinyl Siding |
| FireplacePresent | Yes |
| FireplaceTotal | 1 |
| FlooringType | Ceramic, Hardwood, Vinyl |
| FoundationType | Block |
| HalfBathTotal | 1 |
| HeatingFuel | Natural Gas |
| HeatingType | Forced Air |
| StoriesTotal | 2 |
| SizeInterior | 1500 - 2000 Sqft |
| Type | House |
| UtilityWater | Municipal Water |
Parking
| Attached Garage | |
| Garage |
Land
| Acreage | No |
| FenceType | Fully Fenced |
| LandAmenities | Beach, Golf Nearby, Public Transit, Schools |
| Sewer | Sanitary Sewer |
| SizeDepth | 134 Ft ,9 In |
| SizeFrontage | 49 Ft ,2 In |
| SizeIrregular | 49.2 X 134.8 Ft |
| SizeTotalText | 49.2 X 134.8 Ft|under 1/2 Acre |
| ZoningDescription | R2 |
Rooms
| Level | Type | Length | Width | Dimensions |
|---|---|---|---|---|
| Second Level | Primary Bedroom | 5.35 m | 3.49 m | 5.35 m x 3.49 m |
| Second Level | Bedroom | 4.01 m | 3.13 m | 4.01 m x 3.13 m |
| Second Level | Bedroom | 3.59 m | 3.03 m | 3.59 m x 3.03 m |
| Basement | Recreational, Games Room | 8.75 m | 7.4 m | 8.75 m x 7.4 m |
| Basement | Office | 3.97 m | 3.67 m | 3.97 m x 3.67 m |
| Main Level | Kitchen | 6.24 m | 3.09 m | 6.24 m x 3.09 m |
| Main Level | Dining Room | 4.86 m | 3.3 m | 4.86 m x 3.3 m |
| Main Level | Living Room | 4.6 m | 3.34 m | 4.6 m x 3.34 m |
| Main Level | Family Room | 3.35 m | 2.99 m | 3.35 m x 2.99 m |
| Main Level | Laundry Room | 2.6 m | 2.45 m | 2.6 m x 2.45 m |
Interested?
Contact us for more information
Mark Faris
Broker
443 Bayview Drive
Barrie, Ontario L4N 8Y2
Donna Winfield
Salesperson
443 Bayview Drive
Barrie, Ontario L4N 8Y2
