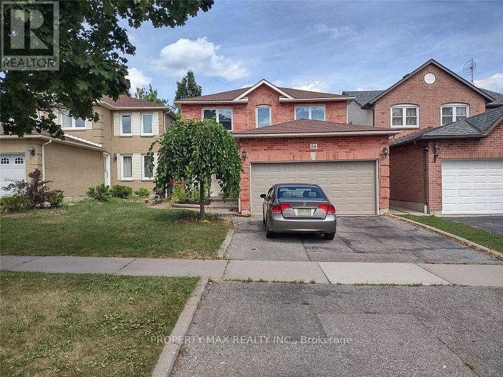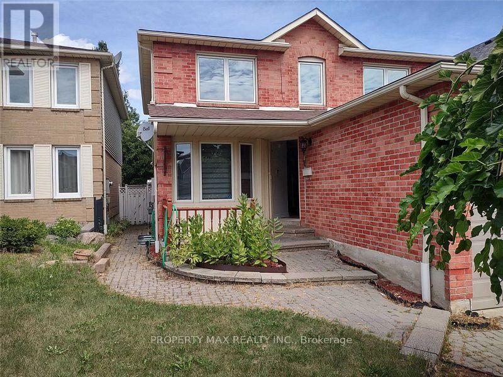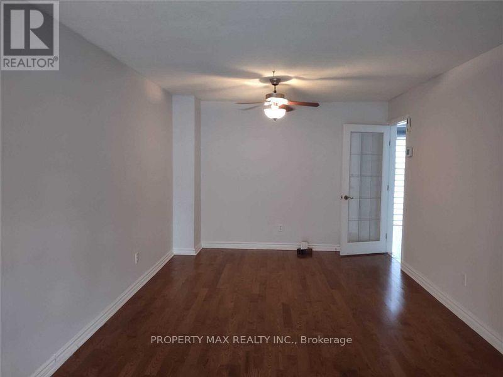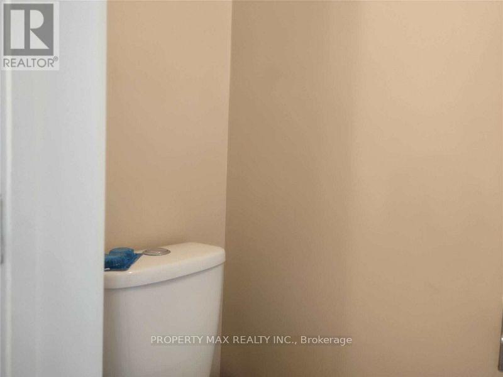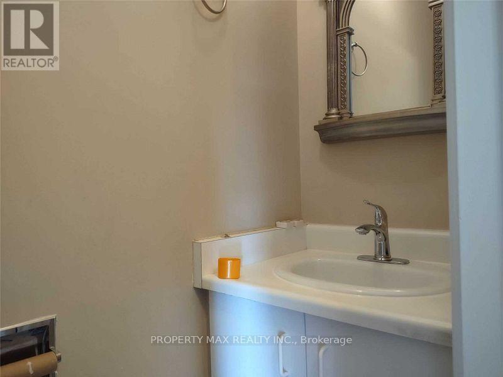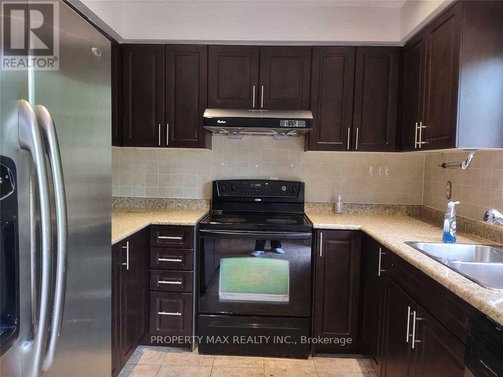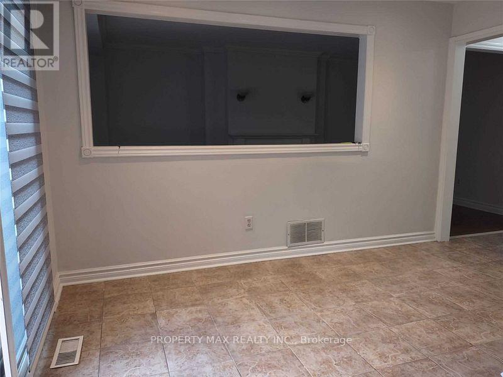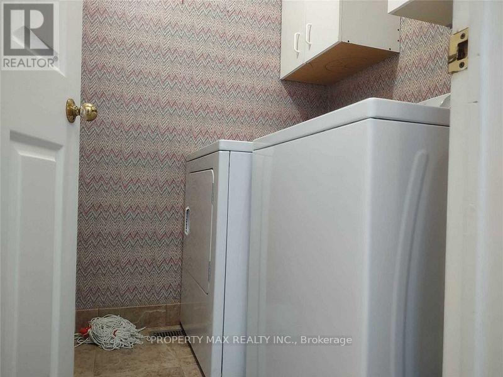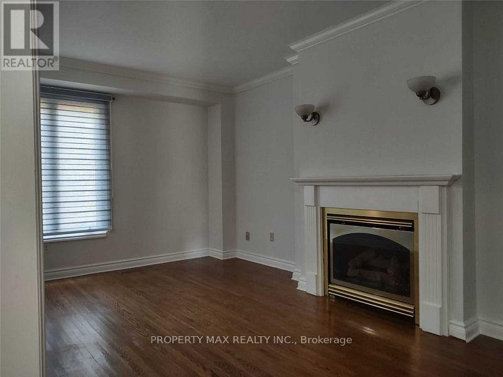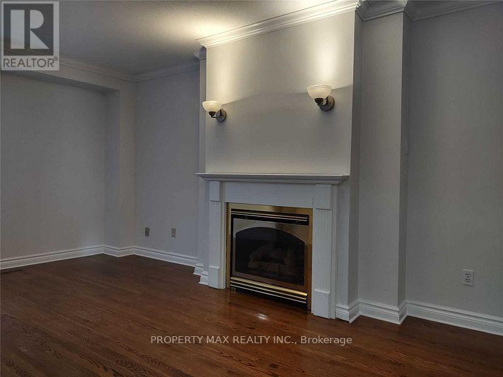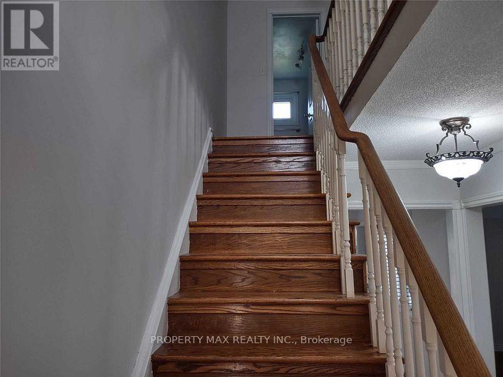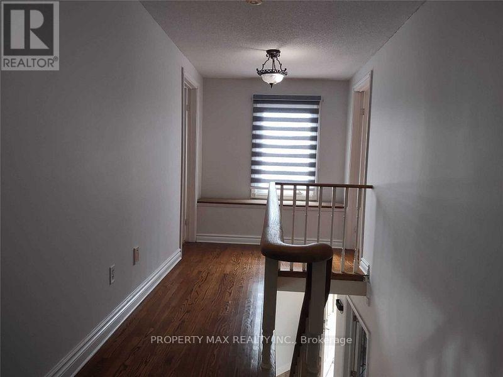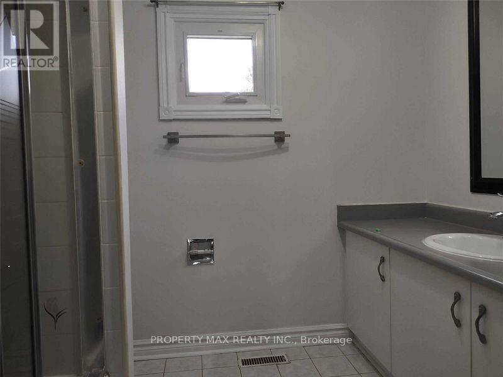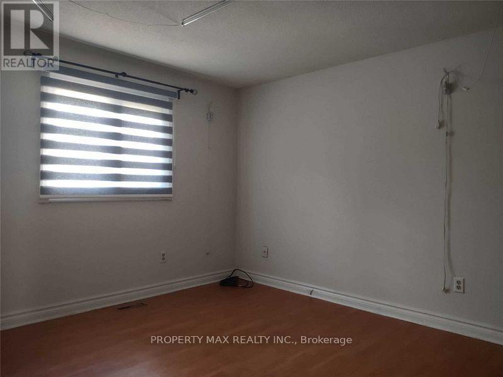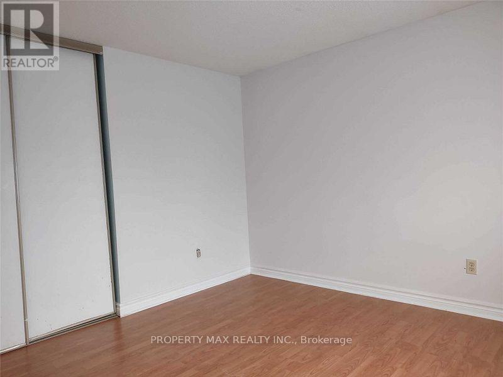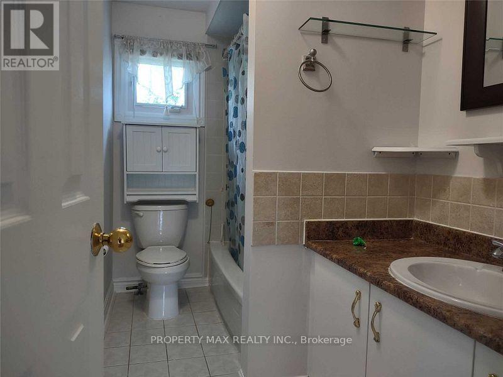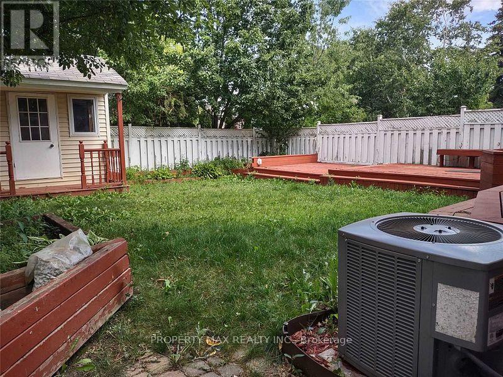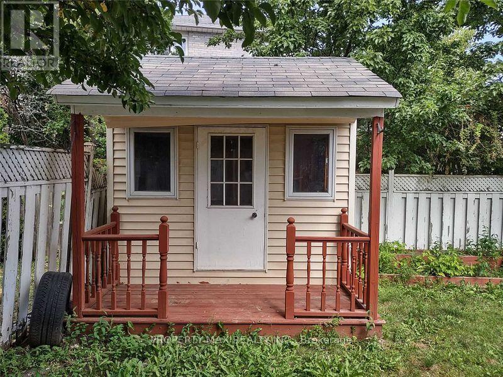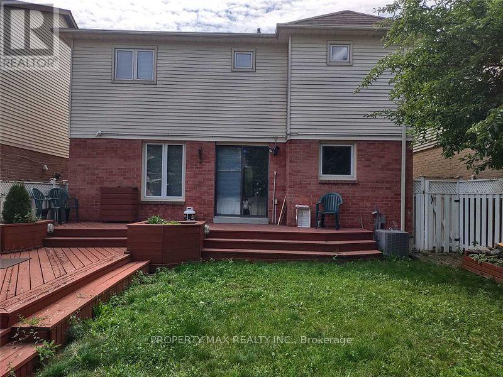Upper - 54 Chapman Drive Ajax, Ontario L1T 3H1
$2,999 Monthly
Welcome to your new home, meticulously maintained and ready for you to move right in! This immaculate property boasts a freshly painted interior and a stunning kitchen featuring four stainless steel appliances, all still under warranty for your peace of mind. You can relax knowing the major systems are updated with a newer roof, newer windows, and a newer furnace, ensuring comfort and efficiency. The huge, multi-level deck is your private oasis, perfect for entertaining or simply unwinding, while the backyard shed provides ample storage for your gear. Situated in a supremely convenient location, you are within walking distance of bus stops and schools, and just minutes from major shopping on Kingston Road and easy highway access for your commute. This is the perfect place to call home. This unit comes with two full size parking and one compact size garage parking (id:61852)
Property Details
| MLS® Number | E12431887 |
| Property Type | Single Family |
| Community Name | Central |
| AmenitiesNearBy | Park, Public Transit, Schools |
| EquipmentType | Water Heater |
| Features | Carpet Free |
| ParkingSpaceTotal | 3 |
| RentalEquipmentType | Water Heater |
Building
| BathroomTotal | 3 |
| BedroomsAboveGround | 3 |
| BedroomsTotal | 3 |
| Appliances | Blinds, Dryer, Stove, Washer, Window Coverings, Refrigerator |
| ConstructionStyleAttachment | Detached |
| CoolingType | Central Air Conditioning |
| ExteriorFinish | Brick |
| FireplacePresent | Yes |
| FlooringType | Hardwood, Ceramic, Laminate |
| FoundationType | Brick |
| HalfBathTotal | 1 |
| HeatingFuel | Natural Gas |
| HeatingType | Forced Air |
| StoriesTotal | 2 |
| SizeInterior | 2000 - 2500 Sqft |
| Type | House |
| UtilityWater | Municipal Water |
Parking
| Attached Garage | |
| Garage |
Land
| Acreage | No |
| LandAmenities | Park, Public Transit, Schools |
| Sewer | Sanitary Sewer |
| SizeDepth | 110 Ft |
| SizeFrontage | 35 Ft |
| SizeIrregular | 35 X 110 Ft |
| SizeTotalText | 35 X 110 Ft|under 1/2 Acre |
Rooms
| Level | Type | Length | Width | Dimensions |
|---|---|---|---|---|
| Second Level | Primary Bedroom | 5.95 m | 4.5 m | 5.95 m x 4.5 m |
| Second Level | Bedroom 2 | 3.85 m | 3.2 m | 3.85 m x 3.2 m |
| Second Level | Bedroom 3 | 3.8 m | 3.15 m | 3.8 m x 3.15 m |
| Main Level | Living Room | 3.75 m | 3.35 m | 3.75 m x 3.35 m |
| Main Level | Dining Room | 3.75 m | 3.35 m | 3.75 m x 3.35 m |
| Main Level | Kitchen | 3.75 m | 3.35 m | 3.75 m x 3.35 m |
| Main Level | Family Room | 5.65 m | 3.03 m | 5.65 m x 3.03 m |
Utilities
| Cable | Available |
| Electricity | Available |
| Sewer | Available |
https://www.realtor.ca/real-estate/28924501/upper-54-chapman-drive-ajax-central-central
Interested?
Contact us for more information
Mohan Subramaniyam
Broker of Record
6888 14th Avenue East
Markham, Ontario L6B 1A8
