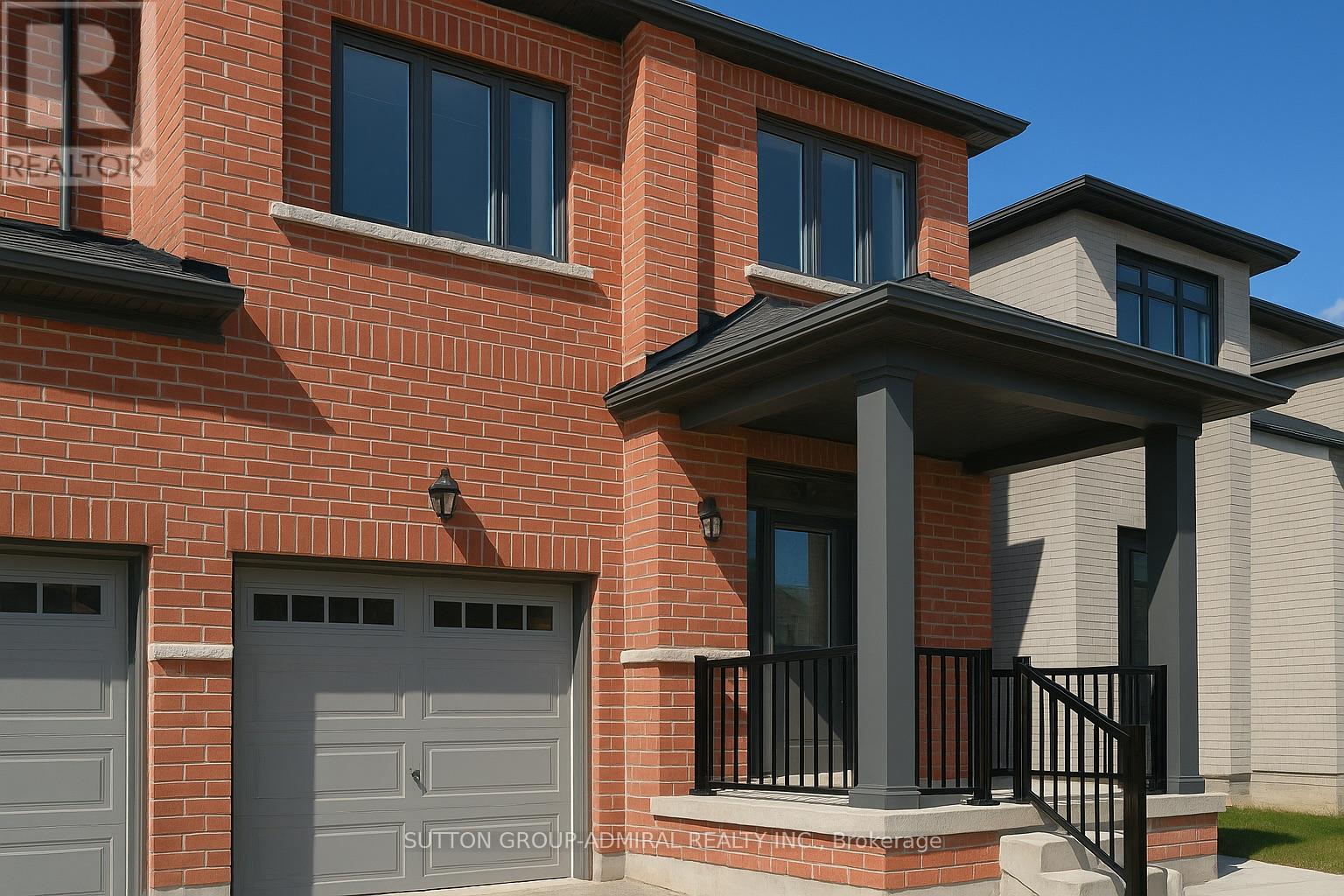76 Mcgowan Drive Whitby, Ontario L1P 1Y2
4 Bedroom
3 Bathroom
1500 - 2000 sqft
Fireplace
Central Air Conditioning
Forced Air
$3,200 Monthly
Welcome to the Dream TowhnHome, over 1,800 sq. ft. of modern comfort and style. 9-ft ceilings on both the main and second floors. 4 spacious bedrooms & 2.5 bathrooms A bright, open-concept kitchen perfect for family living & entertaining Smart upgrades throughout for a stylish, functional space Perfectly located in the at the intersection of Taunton Rd & Coronation Rd, you'll be just minutes from parks, schools, places of worship, and all the everyday amenities your family needs. Don't miss this rare opportunity! (id:61852)
Property Details
| MLS® Number | E12431903 |
| Property Type | Single Family |
| Community Name | Rural Whitby |
| ParkingSpaceTotal | 2 |
Building
| BathroomTotal | 3 |
| BedroomsAboveGround | 4 |
| BedroomsTotal | 4 |
| Appliances | Dishwasher, Dryer, Stove, Washer, Refrigerator |
| BasementType | Partial |
| ConstructionStyleAttachment | Attached |
| CoolingType | Central Air Conditioning |
| ExteriorFinish | Brick |
| FireplacePresent | Yes |
| HalfBathTotal | 1 |
| HeatingFuel | Natural Gas |
| HeatingType | Forced Air |
| StoriesTotal | 2 |
| SizeInterior | 1500 - 2000 Sqft |
| Type | Row / Townhouse |
| UtilityWater | Municipal Water |
Parking
| Attached Garage | |
| Garage |
Land
| Acreage | No |
| Sewer | Sanitary Sewer |
| SizeDepth | 90 Ft |
| SizeFrontage | 20 Ft |
| SizeIrregular | 20 X 90 Ft |
| SizeTotalText | 20 X 90 Ft |
Rooms
| Level | Type | Length | Width | Dimensions |
|---|---|---|---|---|
| Second Level | Primary Bedroom | 15.98 m | 10.37 m | 15.98 m x 10.37 m |
| Second Level | Bedroom 2 | 9.97 m | 10.37 m | 9.97 m x 10.37 m |
| Second Level | Bedroom 3 | 9.58 m | 10.17 m | 9.58 m x 10.17 m |
| Second Level | Bedroom 4 | 8.99 m | 7.98 m | 8.99 m x 7.98 m |
| Second Level | Laundry Room | Measurements not available | ||
| Main Level | Family Room | 10.99 m | 21.19 m | 10.99 m x 21.19 m |
| Main Level | Eating Area | 9.19 m | 13.02 m | 9.19 m x 13.02 m |
| Main Level | Kitchen | 12.6 m | 8.69 m | 12.6 m x 8.69 m |
https://www.realtor.ca/real-estate/28924503/76-mcgowan-drive-whitby-rural-whitby
Interested?
Contact us for more information
Oleg Belgorodskii
Broker
Sutton Group-Admiral Realty Inc.
1206 Centre Street
Thornhill, Ontario L4J 3M9
1206 Centre Street
Thornhill, Ontario L4J 3M9





























