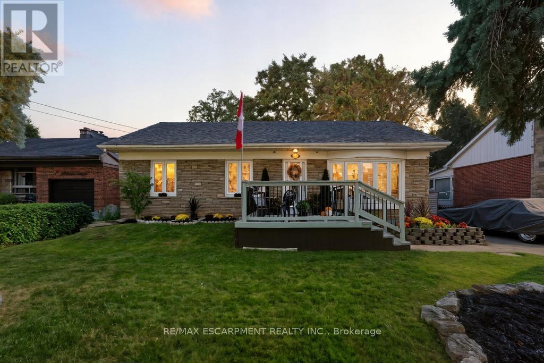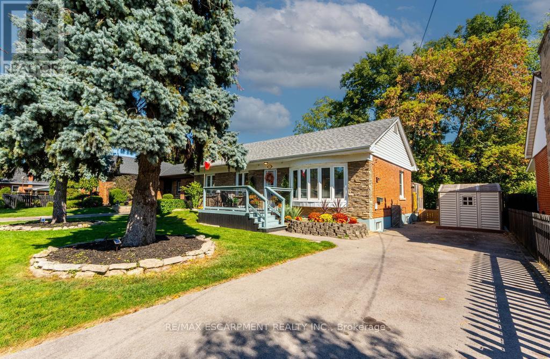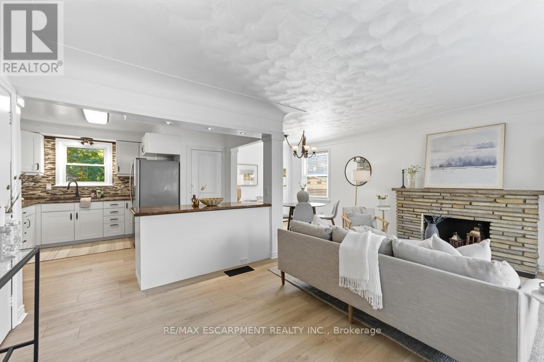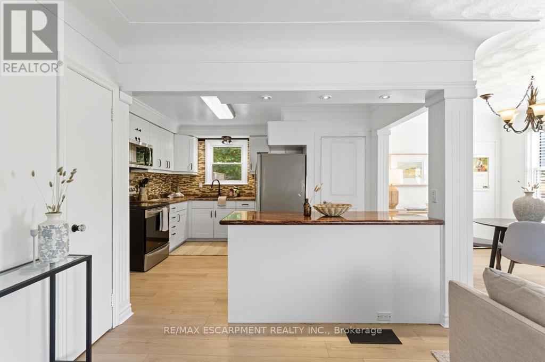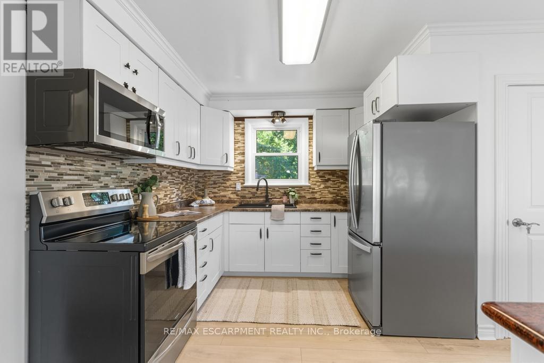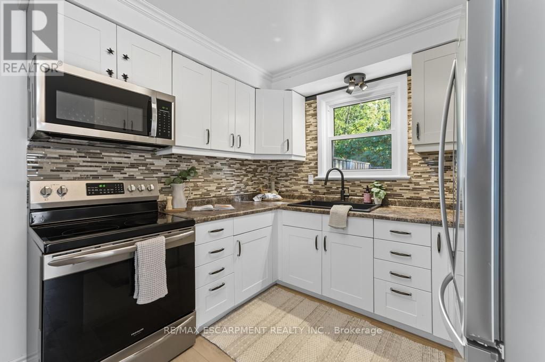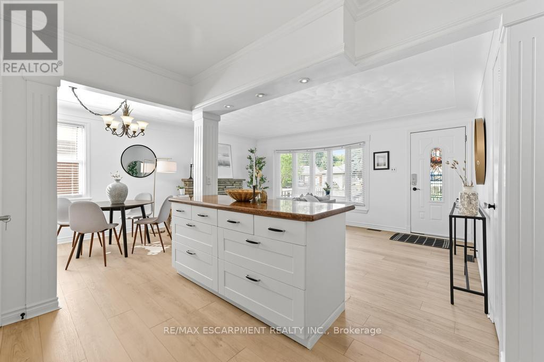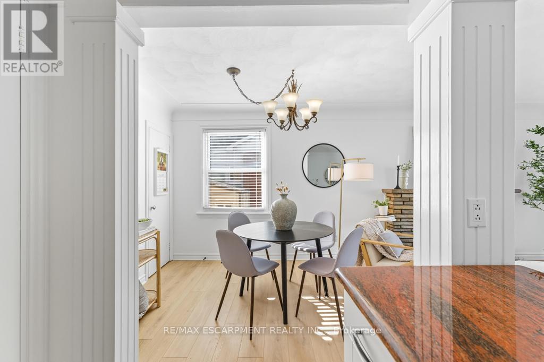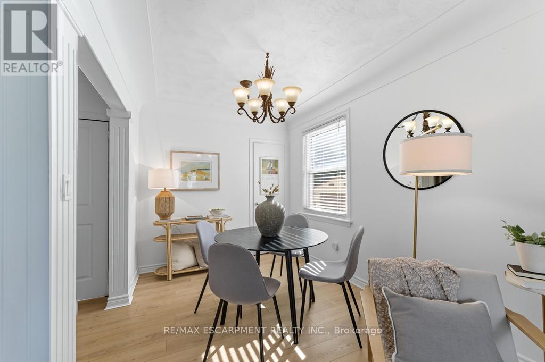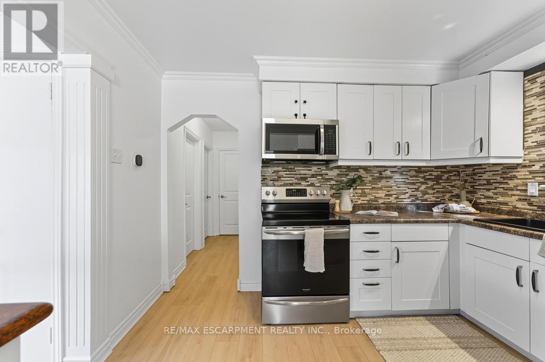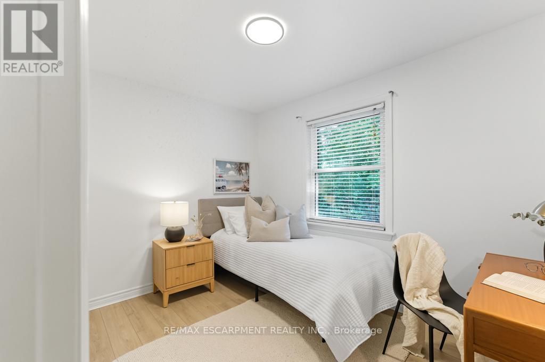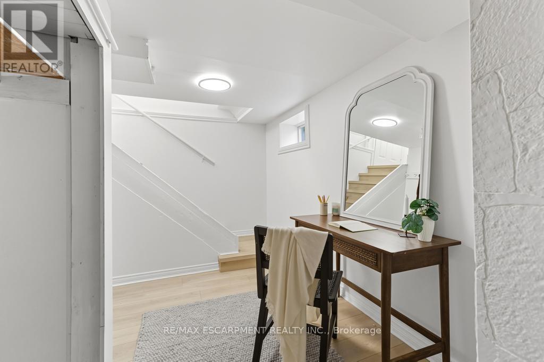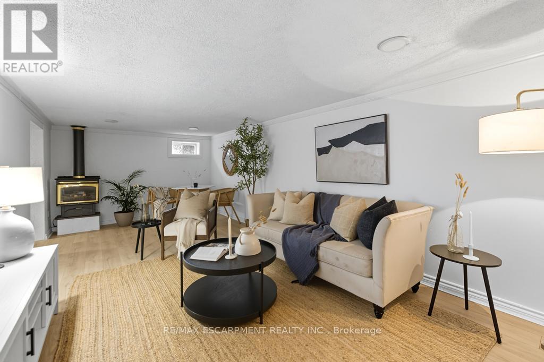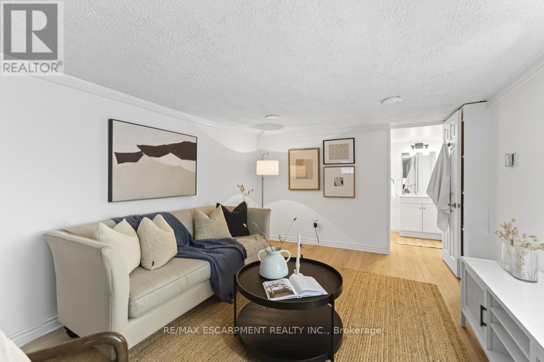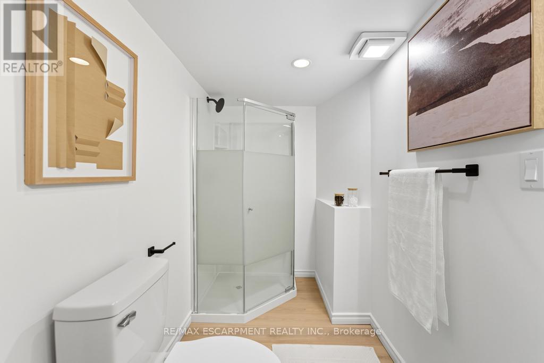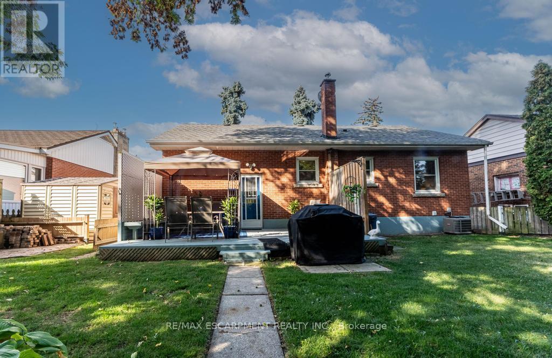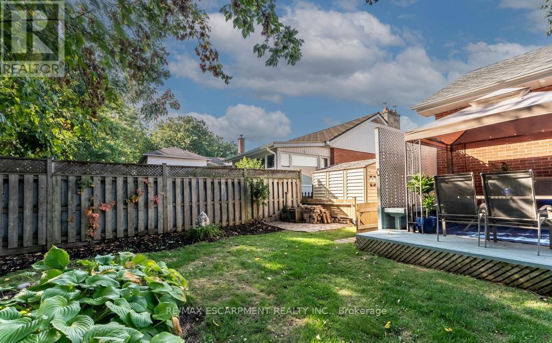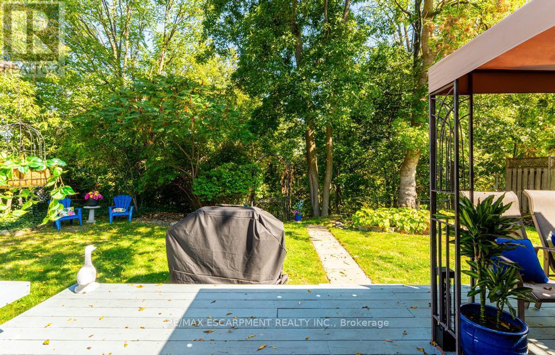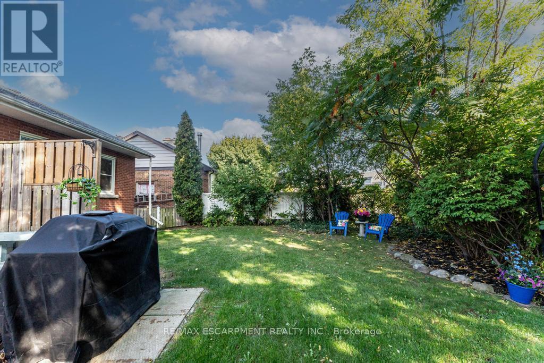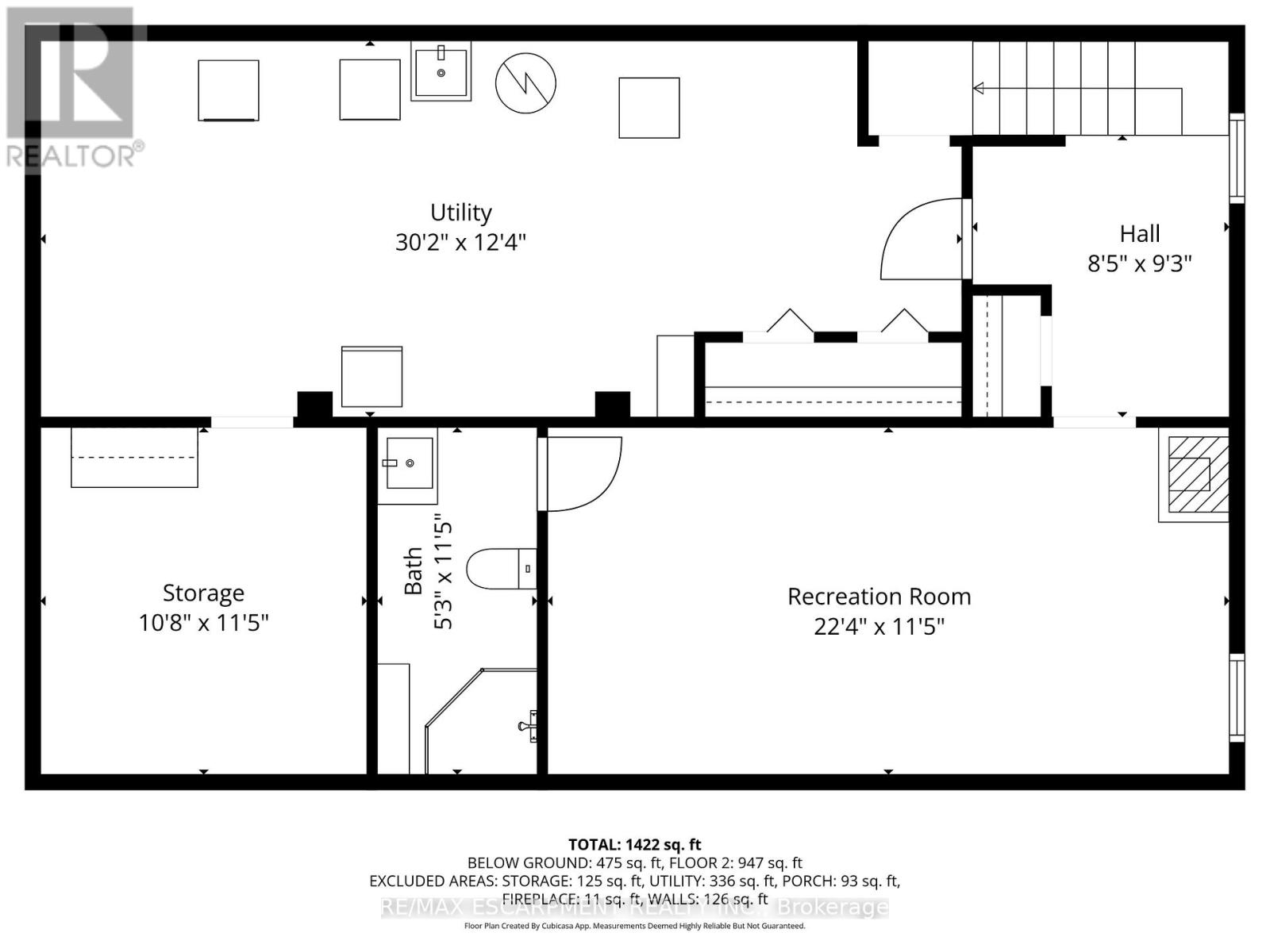11 Beland Court Hamilton, Ontario L8K 3T8
$699,777
Welcome to this charming 3-bedroom bungalow located on a quiet court surrounded by mature homes with excellent curb appeal. Backing onto a treed lot, this property offers privacy and a beautiful natural setting. Inside, the home features updated flooring throughout, a separate side entrance, and a finished basement complete with a full bathroom. The lower level provides plenty of potential for extended family living, an in-law suite, or rental opportunities. With its desirable location, updated finishes, and versatile layout, this home is a must-see. (id:61852)
Open House
This property has open houses!
2:00 pm
Ends at:4:00 pm
Property Details
| MLS® Number | X12431705 |
| Property Type | Single Family |
| Neigbourhood | Glenview East |
| Community Name | Glenview |
| AmenitiesNearBy | Park, Place Of Worship, Schools |
| EquipmentType | Water Heater |
| Features | Cul-de-sac, Carpet Free |
| ParkingSpaceTotal | 4 |
| RentalEquipmentType | Water Heater |
| Structure | Deck, Porch |
Building
| BathroomTotal | 2 |
| BedroomsAboveGround | 3 |
| BedroomsTotal | 3 |
| Age | 51 To 99 Years |
| Amenities | Fireplace(s) |
| Appliances | Dishwasher, Dryer, Microwave, Stove, Washer, Refrigerator |
| ArchitecturalStyle | Bungalow |
| BasementDevelopment | Finished |
| BasementFeatures | Separate Entrance |
| BasementType | N/a (finished) |
| ConstructionStyleAttachment | Detached |
| CoolingType | Central Air Conditioning |
| ExteriorFinish | Brick |
| FireplacePresent | Yes |
| FoundationType | Block |
| HeatingFuel | Natural Gas |
| HeatingType | Forced Air |
| StoriesTotal | 1 |
| SizeInterior | 700 - 1100 Sqft |
| Type | House |
| UtilityWater | Municipal Water |
Parking
| No Garage |
Land
| Acreage | No |
| LandAmenities | Park, Place Of Worship, Schools |
| Sewer | Sanitary Sewer |
| SizeDepth | 170 Ft ,9 In |
| SizeFrontage | 60 Ft |
| SizeIrregular | 60 X 170.8 Ft |
| SizeTotalText | 60 X 170.8 Ft |
Rooms
| Level | Type | Length | Width | Dimensions |
|---|---|---|---|---|
| Basement | Other | 3.25 m | 3.48 m | 3.25 m x 3.48 m |
| Basement | Recreational, Games Room | 6.81 m | 3.48 m | 6.81 m x 3.48 m |
| Basement | Bathroom | Measurements not available | ||
| Basement | Laundry Room | Measurements not available | ||
| Main Level | Kitchen | 4.04 m | 3.58 m | 4.04 m x 3.58 m |
| Main Level | Dining Room | 2.57 m | 2.51 m | 2.57 m x 2.51 m |
| Main Level | Living Room | 5.59 m | 4.14 m | 5.59 m x 4.14 m |
| Main Level | Primary Bedroom | 3.48 m | 3.66 m | 3.48 m x 3.66 m |
| Main Level | Bedroom | 2.62 m | 3.66 m | 2.62 m x 3.66 m |
| Main Level | Bedroom | 3.48 m | 2.77 m | 3.48 m x 2.77 m |
| Main Level | Bathroom | Measurements not available |
https://www.realtor.ca/real-estate/28924078/11-beland-court-hamilton-glenview-glenview
Interested?
Contact us for more information
Matthew Adeh
Broker
1595 Upper James St #4b
Hamilton, Ontario L9B 0H7
