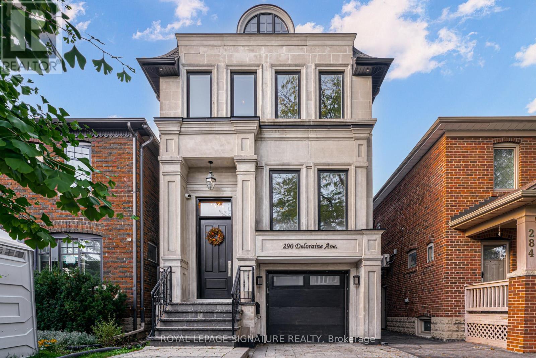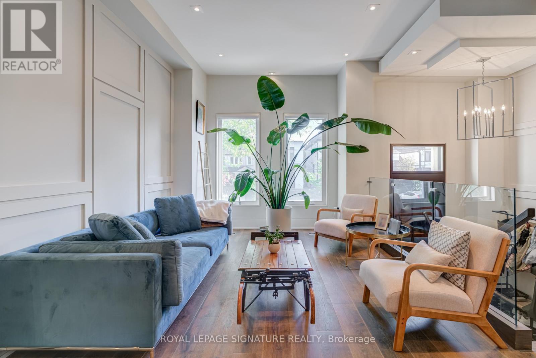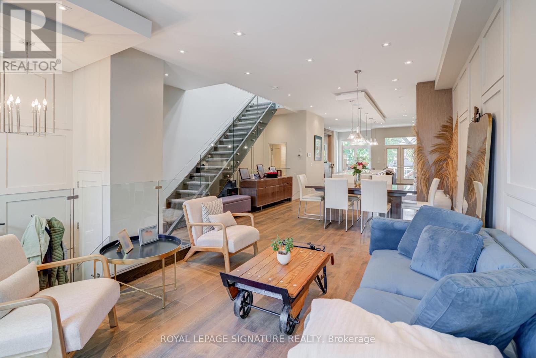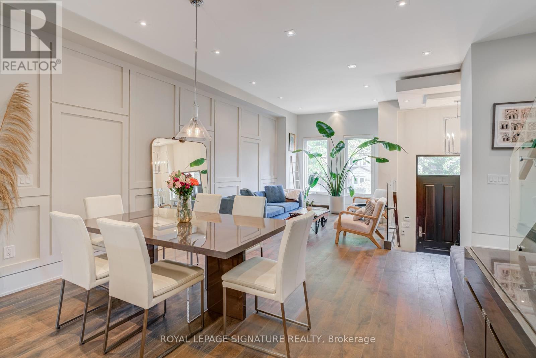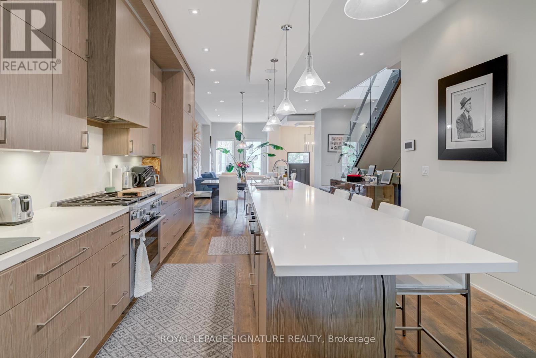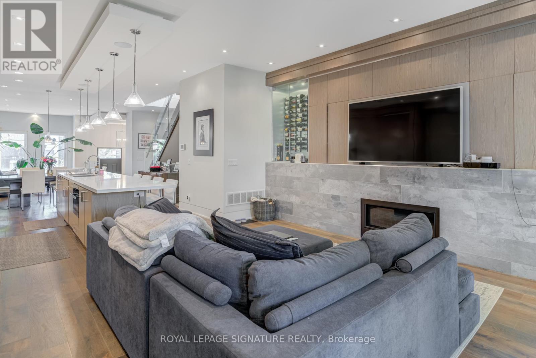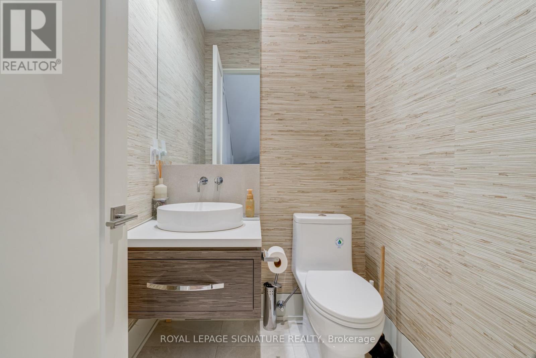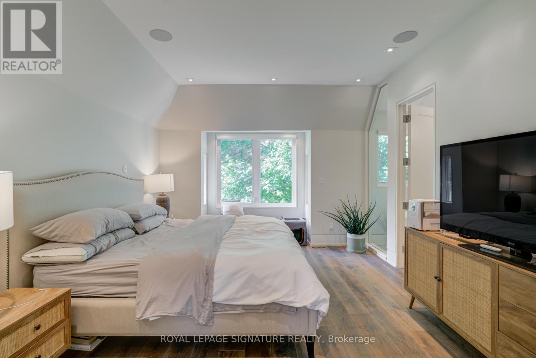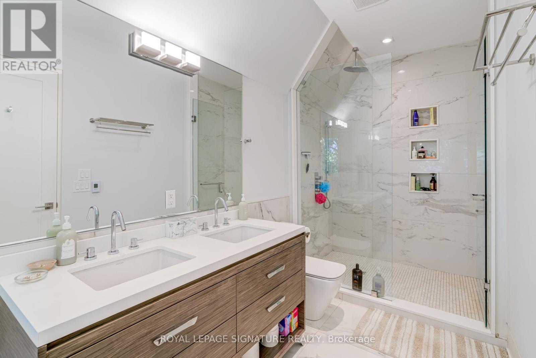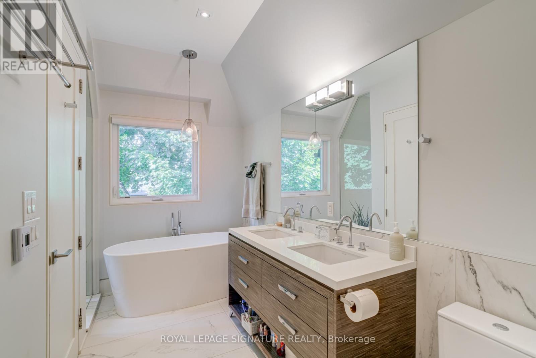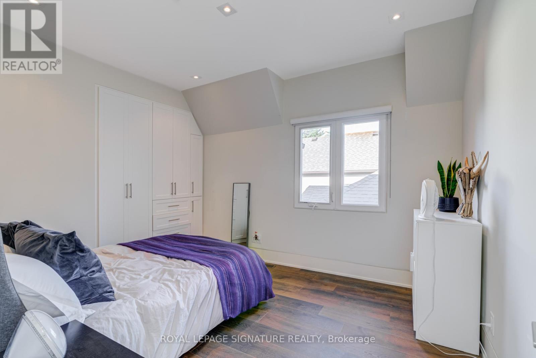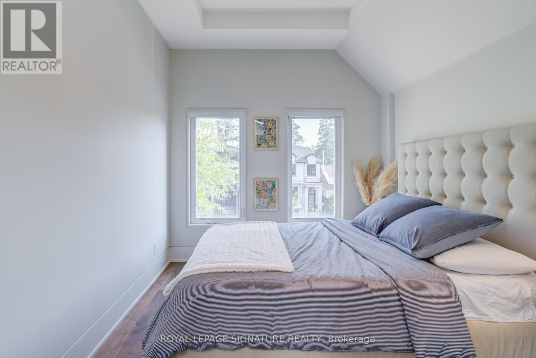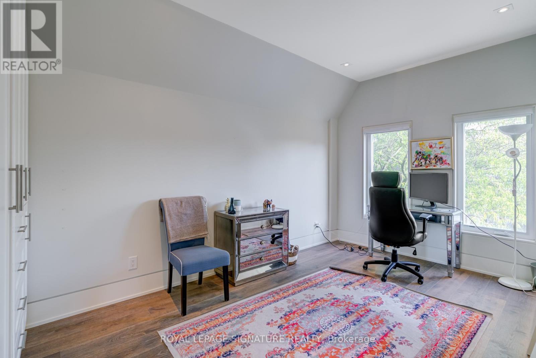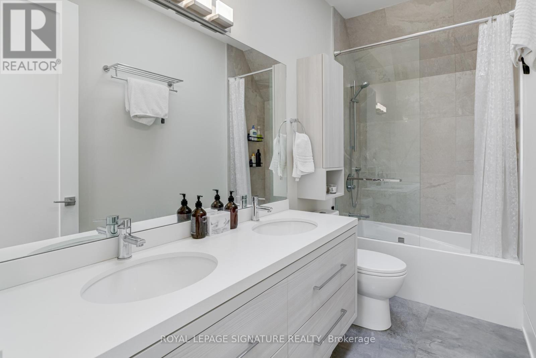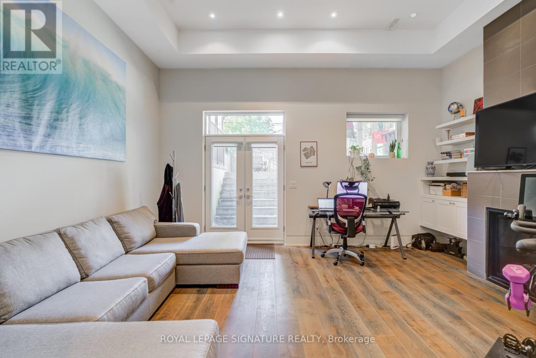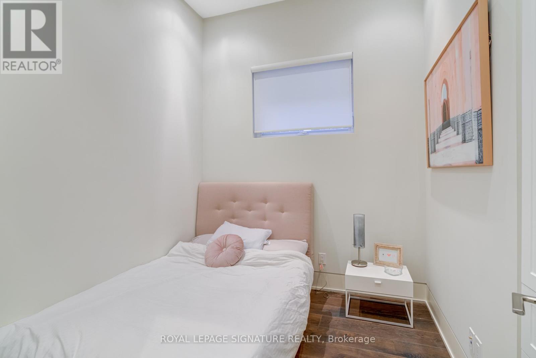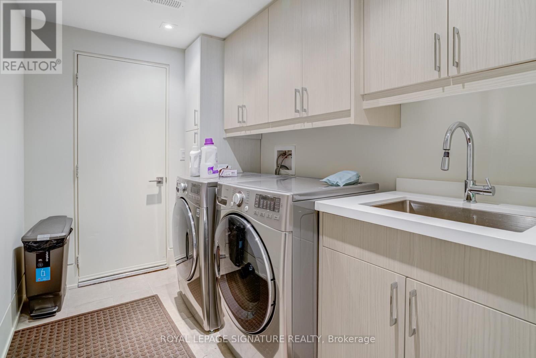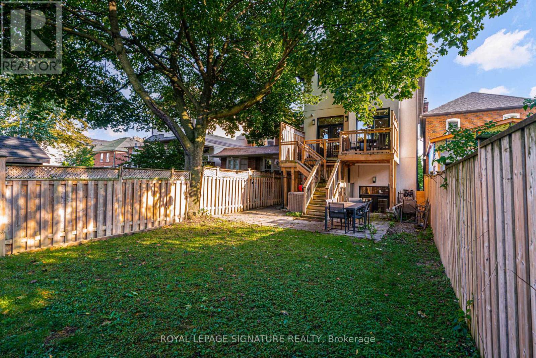290 Deloraine Avenue Toronto, Ontario M5M 2B3
$7,950 Monthly
Spectacular State Of The Art Contemporary Home Situated East Of Avenue Rd, Offering The Ultimate In Luxury Living With A Timeless Indiana Limestone Facade, Fabulous Open Concept Design, And Loaded With The Latest & Greatest In Features & Finishes. Enjoy A Sleek Modern Kitchen With An Enormous Waterfall Centre Island, Four Generously Sized Bedrooms, And A Master Retreat Boasting His & Hers Walk-In Closets And A Lavish 6Pc Spa-Like Ensuite Bath. Located In The Heart Of Bedford Park And Within The Coveted John Wanless Jr Ps District. (id:61852)
Property Details
| MLS® Number | C12431864 |
| Property Type | Single Family |
| Neigbourhood | Eglinton—Lawrence |
| Community Name | Lawrence Park North |
| AmenitiesNearBy | Place Of Worship, Public Transit, Schools |
| CommunityFeatures | Community Centre |
| Features | Level Lot, Carpet Free |
| ParkingSpaceTotal | 3 |
Building
| BathroomTotal | 4 |
| BedroomsAboveGround | 4 |
| BedroomsBelowGround | 1 |
| BedroomsTotal | 5 |
| Age | 0 To 5 Years |
| Appliances | Central Vacuum |
| BasementDevelopment | Finished |
| BasementFeatures | Walk Out |
| BasementType | N/a (finished) |
| ConstructionStyleAttachment | Detached |
| CoolingType | Central Air Conditioning |
| ExteriorFinish | Stone, Stucco |
| FireplacePresent | Yes |
| FlooringType | Hardwood, Porcelain Tile |
| HalfBathTotal | 1 |
| HeatingFuel | Natural Gas |
| HeatingType | Forced Air |
| StoriesTotal | 2 |
| SizeInterior | 2000 - 2500 Sqft |
| Type | House |
| UtilityWater | Municipal Water |
Parking
| Garage |
Land
| Acreage | No |
| FenceType | Fenced Yard |
| LandAmenities | Place Of Worship, Public Transit, Schools |
| Sewer | Sanitary Sewer |
| SizeDepth | 122 Ft |
| SizeFrontage | 25 Ft |
| SizeIrregular | 25 X 122 Ft |
| SizeTotalText | 25 X 122 Ft |
Rooms
| Level | Type | Length | Width | Dimensions |
|---|---|---|---|---|
| Second Level | Primary Bedroom | 4.72 m | 3.78 m | 4.72 m x 3.78 m |
| Second Level | Bedroom 2 | 3.73 m | 3.23 m | 3.73 m x 3.23 m |
| Second Level | Bedroom 3 | 4.93 m | 2.74 m | 4.93 m x 2.74 m |
| Second Level | Bedroom 4 | 3.23 m | 2.79 m | 3.23 m x 2.79 m |
| Basement | Recreational, Games Room | 5.33 m | 4.27 m | 5.33 m x 4.27 m |
| Basement | Bedroom | 2.64 m | 2.54 m | 2.64 m x 2.54 m |
| Basement | Laundry Room | 2.74 m | 1.98 m | 2.74 m x 1.98 m |
| Main Level | Foyer | 2.29 m | 2.18 m | 2.29 m x 2.18 m |
| Main Level | Living Room | 4.57 m | 3.33 m | 4.57 m x 3.33 m |
| Main Level | Dining Room | 4.57 m | 2.79 m | 4.57 m x 2.79 m |
| Main Level | Kitchen | 4.93 m | 3.99 m | 4.93 m x 3.99 m |
| Main Level | Family Room | 5.84 m | 5 m | 5.84 m x 5 m |
Interested?
Contact us for more information
Antony Malfara
Broker
8 Sampson Mews Suite 201 The Shops At Don Mills
Toronto, Ontario M3C 0H5
Steve Bucciol
Broker
8 Sampson Mews Suite 201 The Shops At Don Mills
Toronto, Ontario M3C 0H5
