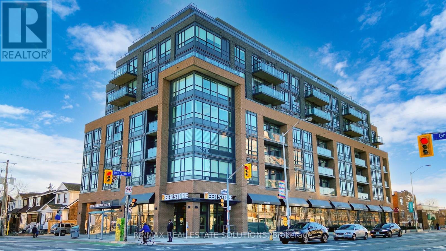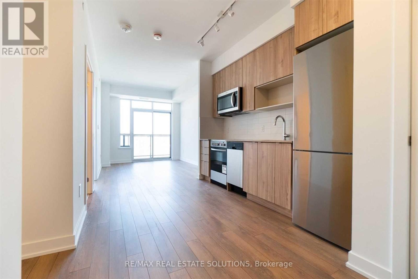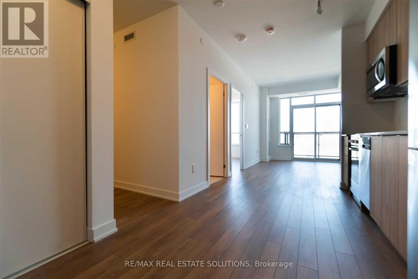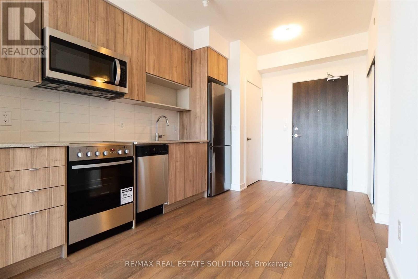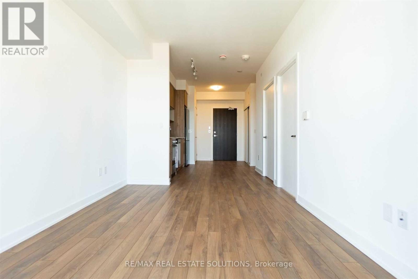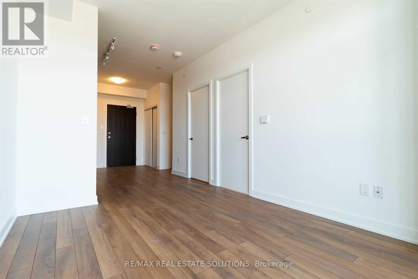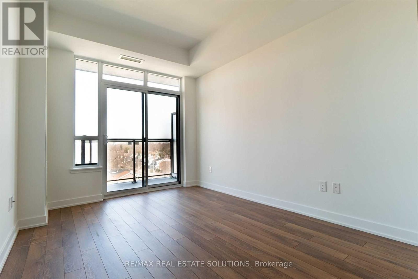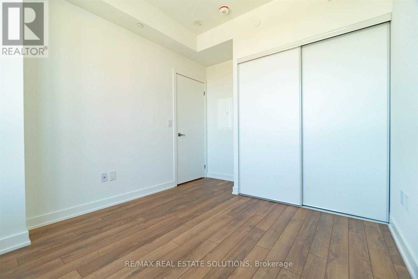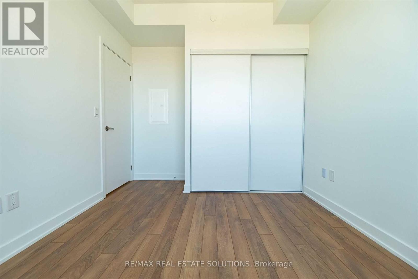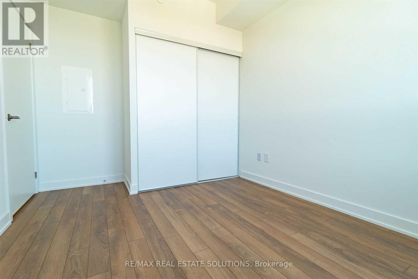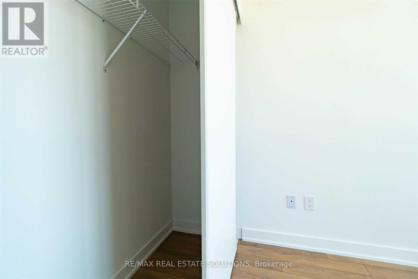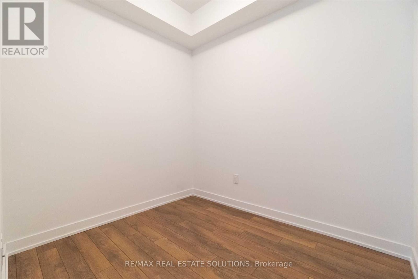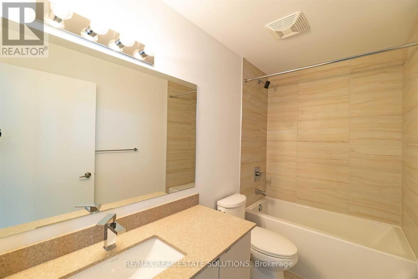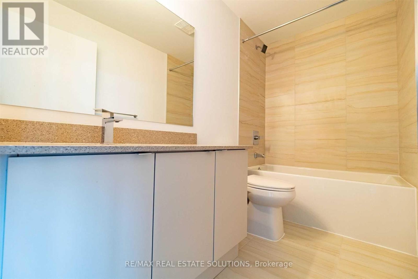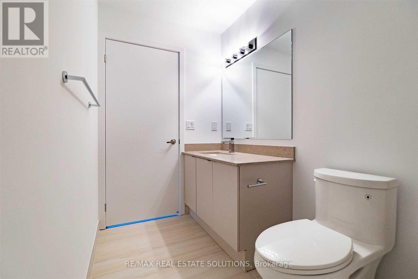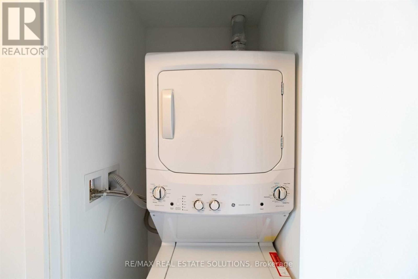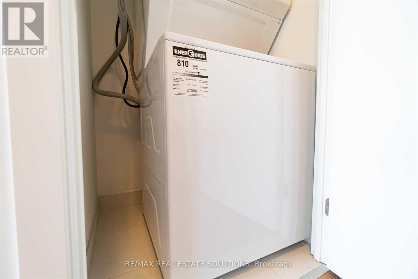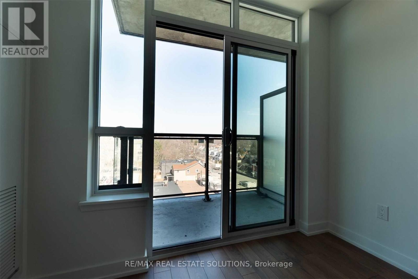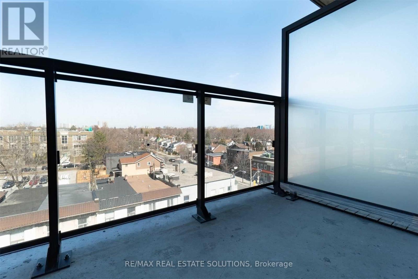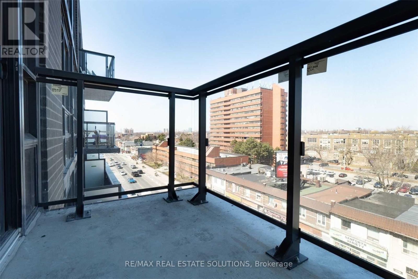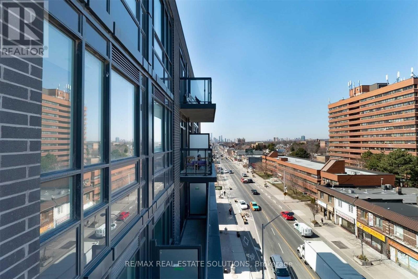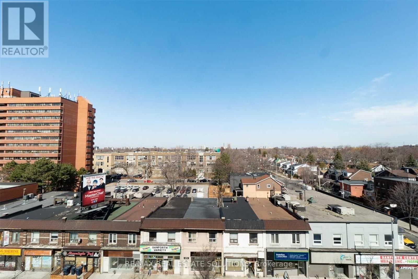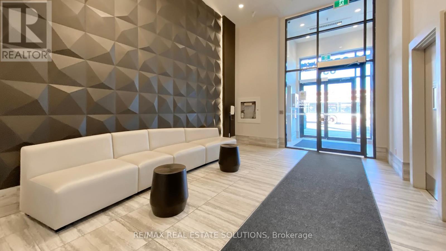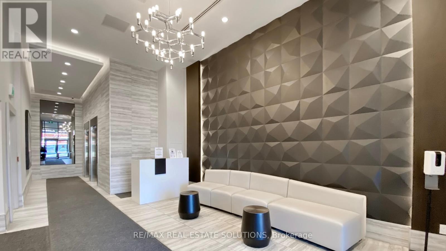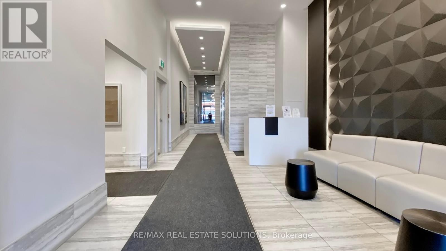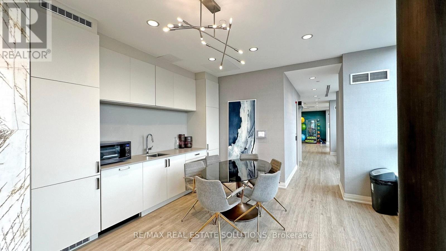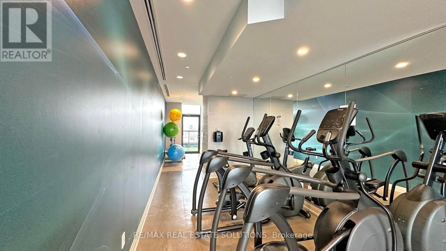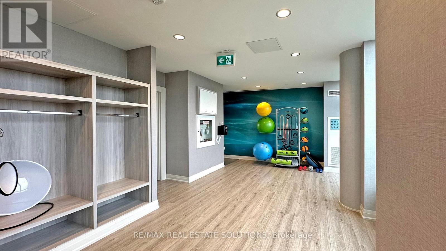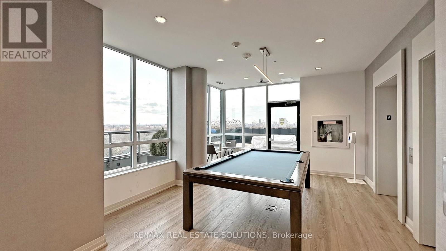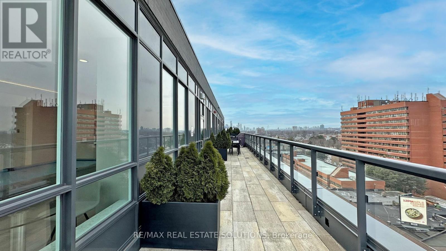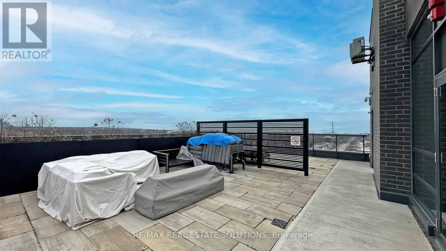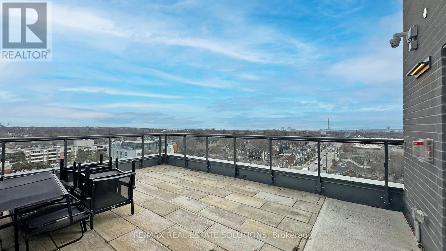609 - 630 Greenwood Avenue Toronto, Ontario M4J 0A8
$2,300 Monthly
Enjoy unobstructed views with an open concept floorplan in this contemporary 1-bed + den, 1-bath suite at Platform Condos near Greenwood Station, available for November 1. The well-appointed interior includes a modern kitchen with stainless steel appliances and a separate den, ideal for a home office. The suite also features a walk-out balcony with unobstructed views. Building amenities include a games room, gym, party/meeting room, and a spectacular rooftop deck/garden. You are steps to the TTC (Greenwood Station), National Grocers, local banks, and an abundance of popular restaurants, offering excellent transit and walkability. (id:61852)
Property Details
| MLS® Number | E12431531 |
| Property Type | Single Family |
| Neigbourhood | Toronto—Danforth |
| Community Name | Blake-Jones |
| AmenitiesNearBy | Park, Public Transit, Schools |
| CommunityFeatures | Pet Restrictions |
| EquipmentType | Heat Pump |
| Features | Balcony |
| RentalEquipmentType | Heat Pump |
Building
| BathroomTotal | 1 |
| BedroomsAboveGround | 1 |
| BedroomsBelowGround | 1 |
| BedroomsTotal | 2 |
| Age | 0 To 5 Years |
| Amenities | Exercise Centre, Party Room, Visitor Parking |
| Appliances | Dishwasher, Dryer, Microwave, Oven, Stove, Washer, Refrigerator |
| CoolingType | Central Air Conditioning |
| ExteriorFinish | Brick |
| FlooringType | Laminate |
| HeatingFuel | Natural Gas |
| HeatingType | Heat Pump |
| SizeInterior | 500 - 599 Sqft |
| Type | Apartment |
Parking
| Underground | |
| Garage |
Land
| Acreage | No |
| LandAmenities | Park, Public Transit, Schools |
Rooms
| Level | Type | Length | Width | Dimensions |
|---|---|---|---|---|
| Flat | Living Room | 6.731 m | 2.921 m | 6.731 m x 2.921 m |
| Flat | Dining Room | 6.731 m | 2.921 m | 6.731 m x 2.921 m |
| Flat | Kitchen | 6.731 m | 2.921 m | 6.731 m x 2.921 m |
| Flat | Bedroom | 2.9464 m | 2.794 m | 2.9464 m x 2.794 m |
| Flat | Den | 2.5146 m | 2.1336 m | 2.5146 m x 2.1336 m |
https://www.realtor.ca/real-estate/28923824/609-630-greenwood-avenue-toronto-blake-jones-blake-jones
Interested?
Contact us for more information
Tim Yew
Broker of Record
45 Harbour St Unit A
Toronto, Ontario M5J 2G4
