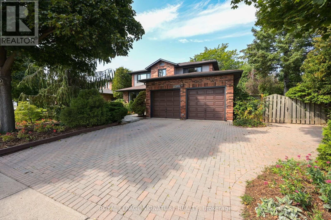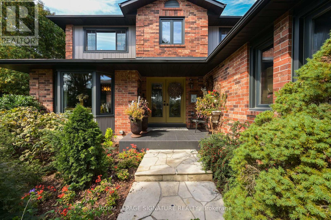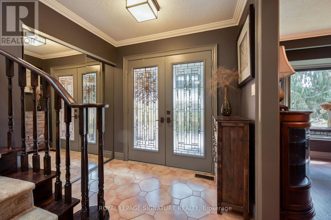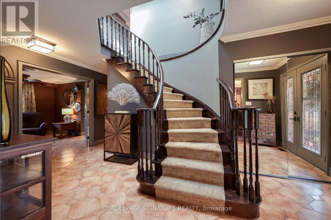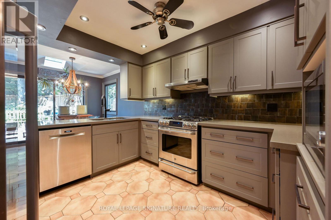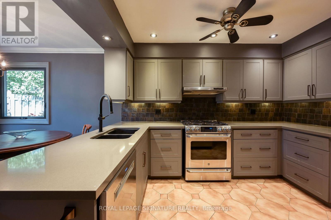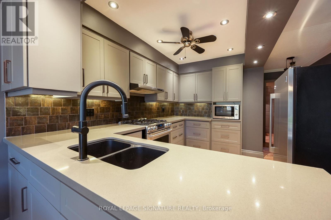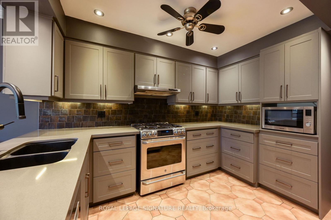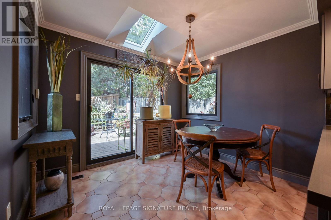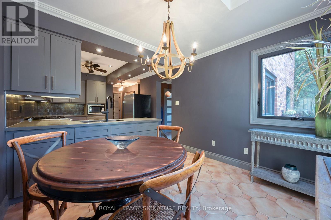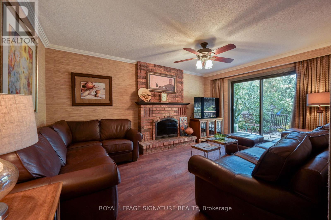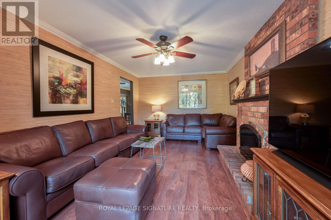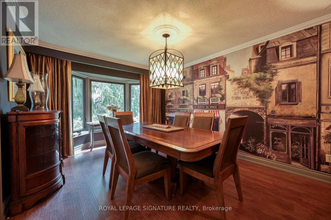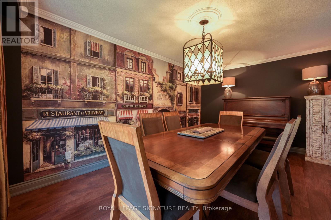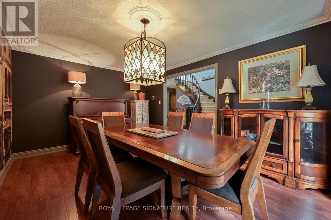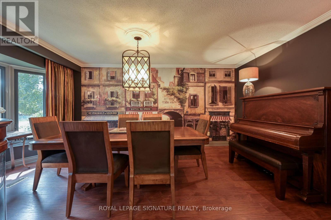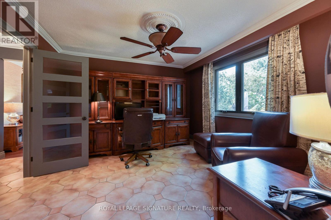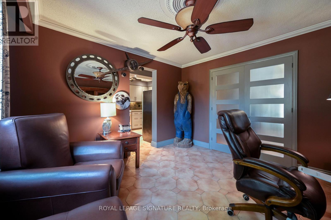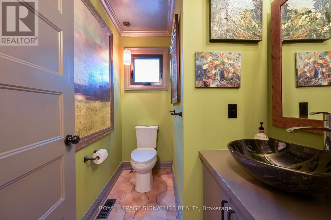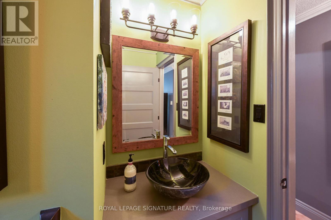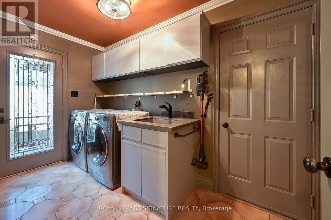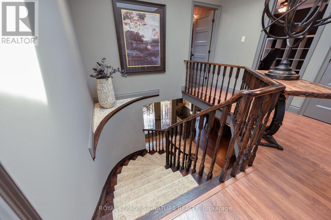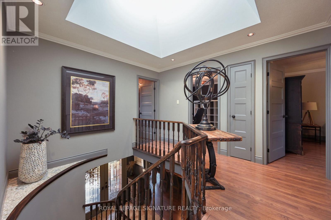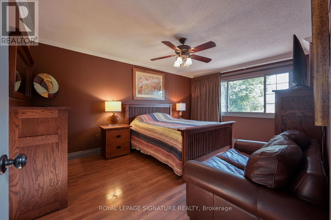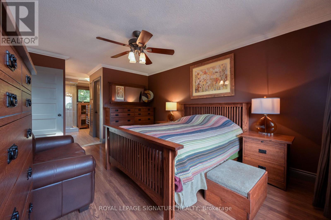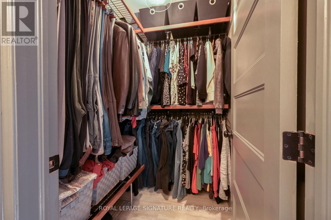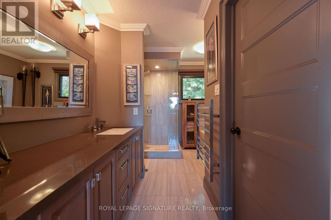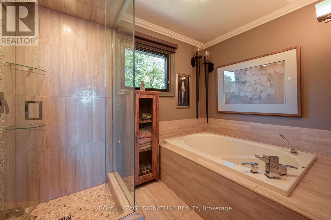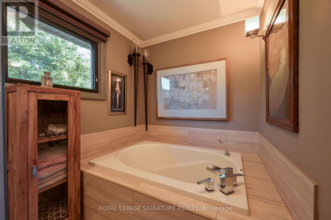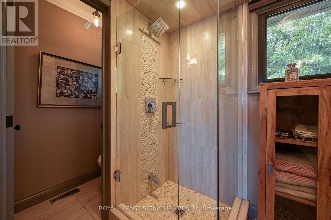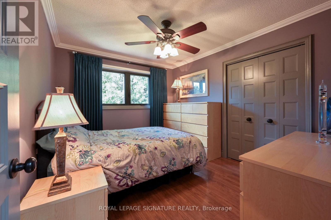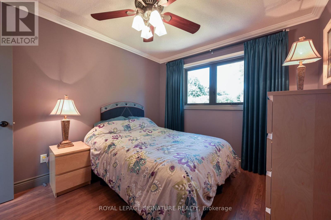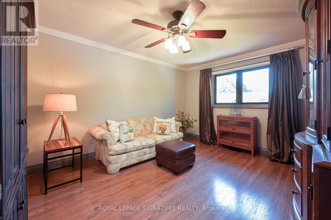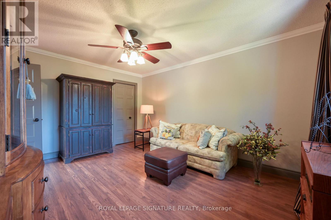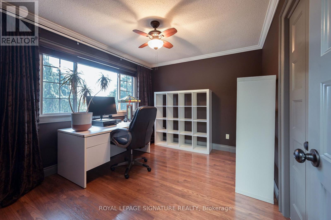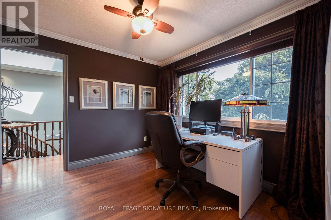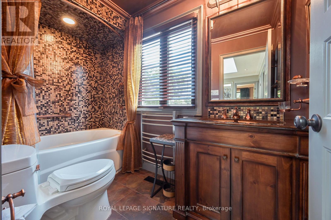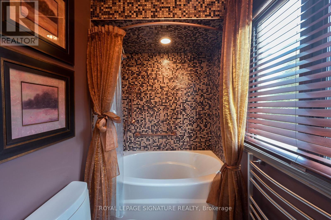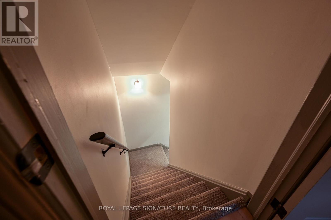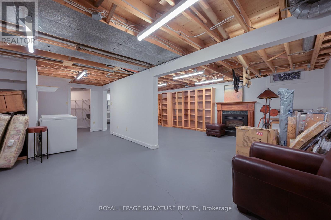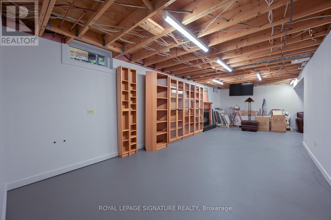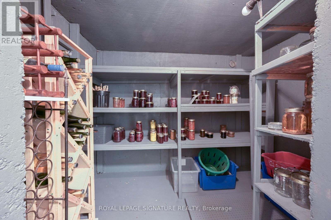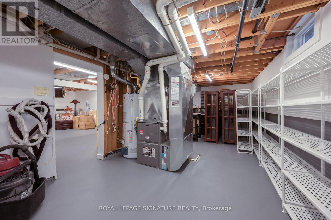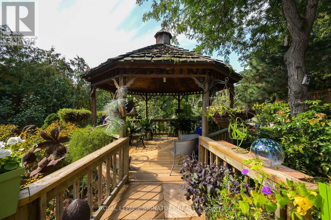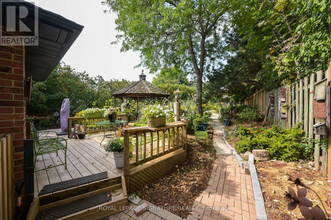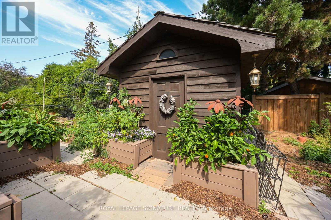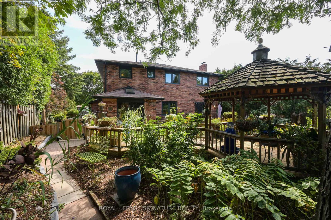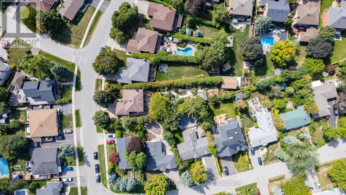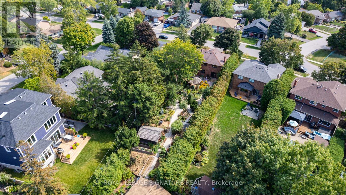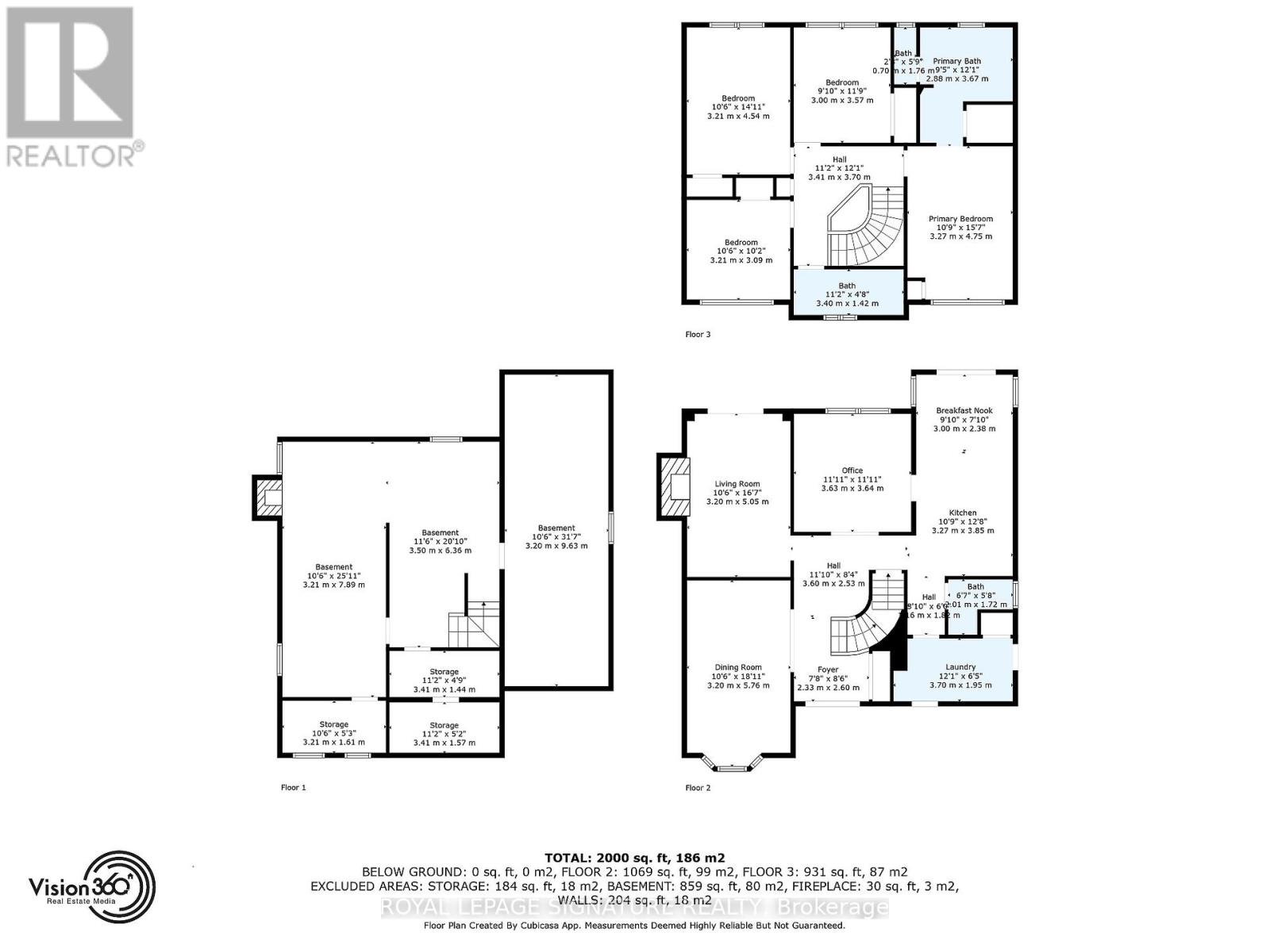1191 Grange Road Oakville, Ontario L6H 1P8
$1,663,000
Welcome to 1191 Grange Rd. This 2 storey detached is a gardeners dream! It's main feature offers a rare LOT with a depth of over 200 plus ft!With 4 bedrooms, 2 fireplaces, freshly renovated dine-in kitchen, professionally designed renovated bathrooms with plenty of character, triple glazed windows for great insulation retaining cool air in the summer and that cozy heat in the winter by the fireplace, main floor laundry making it easy to get the job done, and lastly leaving a blank canvas to design your own lower level and giving it a touch of your own to add to the character.This home sits on a quiet street with friendly neighbours, close to Schools, grocery shopping,restaurants, and most importantly quick access to major highways Q.E.W/403/407 to get anywhere in the GTA with speed. In my opinion this home is placed in one of the safest and best geographical located areas in Oakville for commute. For more info or to book a showing call or email today! (id:61852)
Open House
This property has open houses!
2:00 pm
Ends at:4:00 pm
2:00 pm
Ends at:4:00 pm
Property Details
| MLS® Number | W12431546 |
| Property Type | Single Family |
| Neigbourhood | Holton Heights |
| Community Name | 1005 - FA Falgarwood |
| ParkingSpaceTotal | 5 |
Building
| BathroomTotal | 3 |
| BedroomsAboveGround | 4 |
| BedroomsTotal | 4 |
| Appliances | Central Vacuum, Water Heater, Water Softener, Blinds |
| BasementDevelopment | Unfinished |
| BasementType | N/a (unfinished) |
| ConstructionStyleAttachment | Detached |
| CoolingType | Central Air Conditioning |
| ExteriorFinish | Brick |
| FireplacePresent | Yes |
| HalfBathTotal | 1 |
| HeatingFuel | Natural Gas |
| HeatingType | Forced Air |
| StoriesTotal | 2 |
| SizeInterior | 2000 - 2500 Sqft |
| Type | House |
| UtilityWater | Municipal Water |
Parking
| Attached Garage | |
| Garage |
Land
| Acreage | No |
| Sewer | Sanitary Sewer |
| SizeDepth | 211 Ft ,4 In |
| SizeFrontage | 62 Ft ,3 In |
| SizeIrregular | 62.3 X 211.4 Ft |
| SizeTotalText | 62.3 X 211.4 Ft |
Rooms
| Level | Type | Length | Width | Dimensions |
|---|---|---|---|---|
| Second Level | Primary Bedroom | 4.74 m | 3.55 m | 4.74 m x 3.55 m |
| Second Level | Bedroom 2 | 4.52 m | 3.52 m | 4.52 m x 3.52 m |
| Second Level | Bedroom 3 | 3.54 m | 3.03 m | 3.54 m x 3.03 m |
| Second Level | Bedroom 4 | 3.52 m | 3.04 m | 3.52 m x 3.04 m |
| Lower Level | Great Room | 10.07 m | 8.69 m | 10.07 m x 8.69 m |
| Lower Level | Utility Room | 3.35 m | 1.2 m | 3.35 m x 1.2 m |
| Lower Level | Utility Room | 2.78 m | 1.39 m | 2.78 m x 1.39 m |
| Lower Level | Cold Room | 2.79 m | 1.83 m | 2.79 m x 1.83 m |
| Main Level | Foyer | 5.33 m | 2.34 m | 5.33 m x 2.34 m |
| Main Level | Dining Room | 3.47 m | 4.84 m | 3.47 m x 4.84 m |
| Main Level | Family Room | 3.48 m | 4.83 m | 3.48 m x 4.83 m |
| Main Level | Office | 3.63 m | 3.68 m | 3.63 m x 3.68 m |
| Main Level | Kitchen | 6.33 m | 3.14 m | 6.33 m x 3.14 m |
| Main Level | Laundry Room | 3.53 m | 1.79 m | 3.53 m x 1.79 m |
Interested?
Contact us for more information
Steve Martin
Salesperson
201-30 Eglinton Ave West
Mississauga, Ontario L5R 3E7
