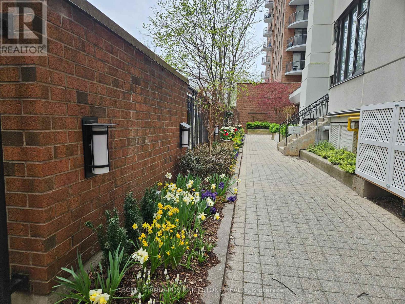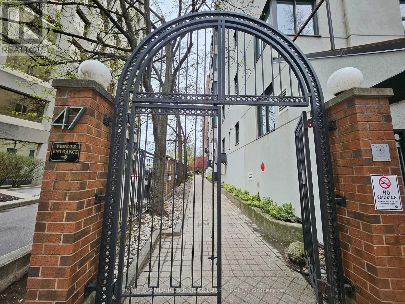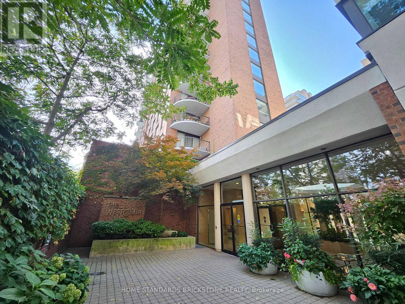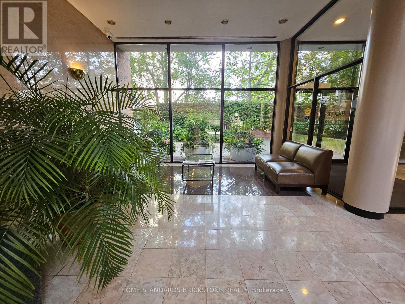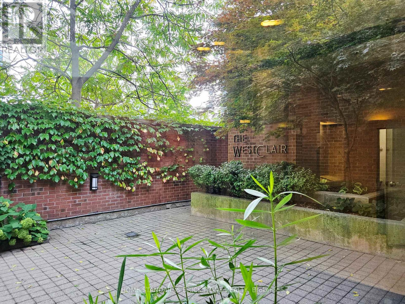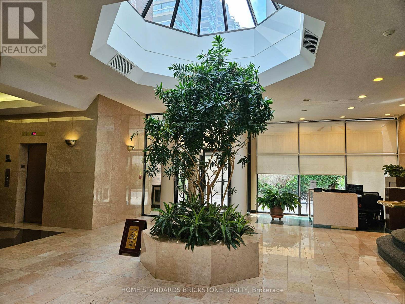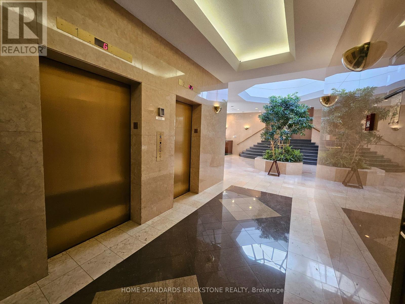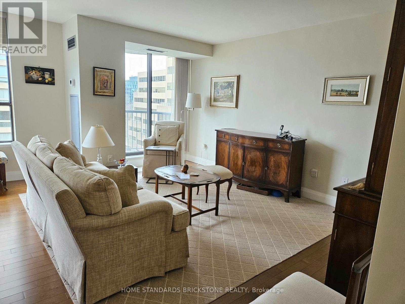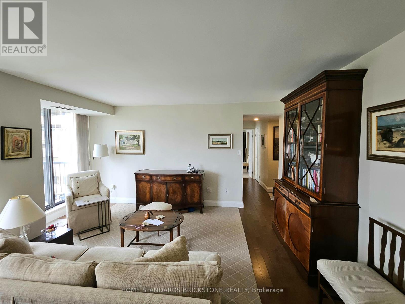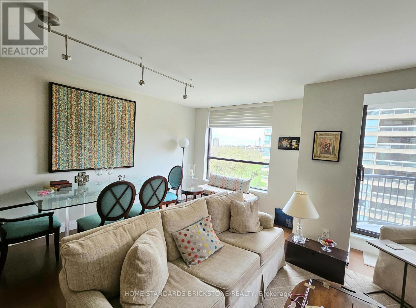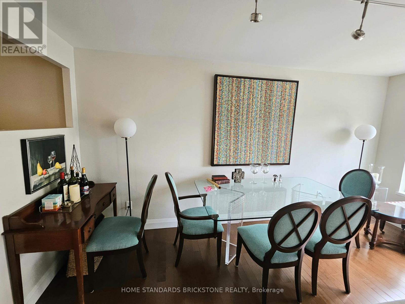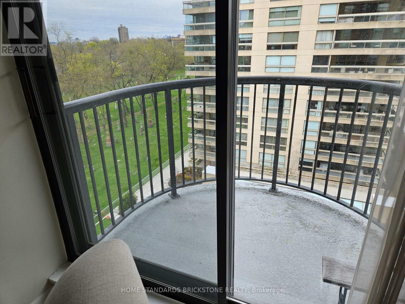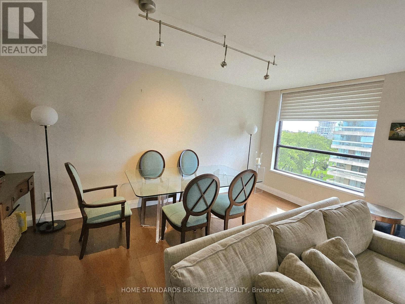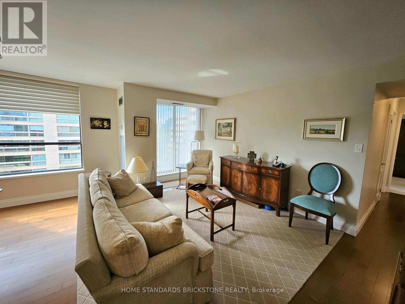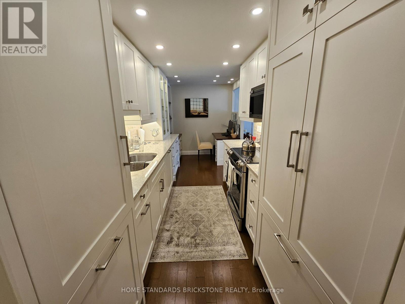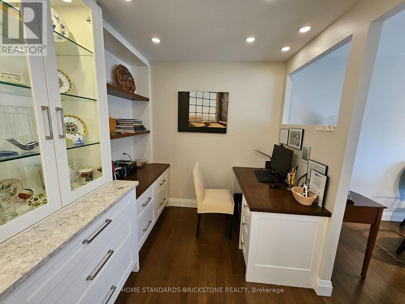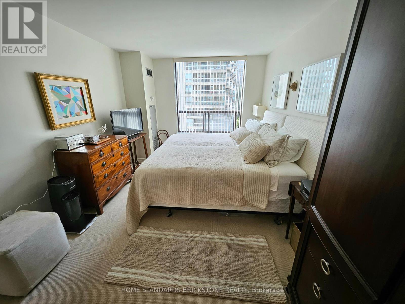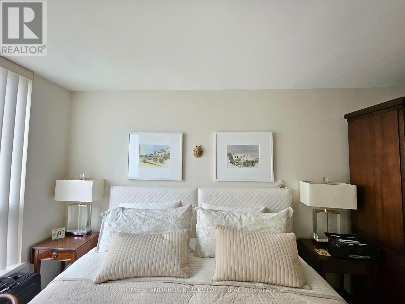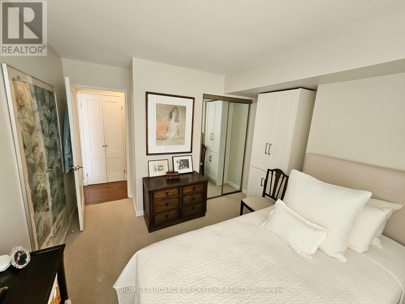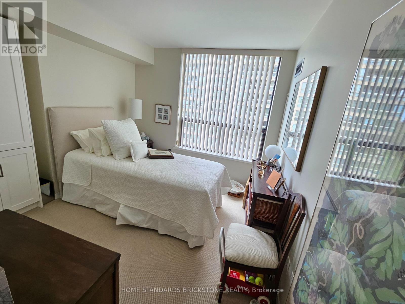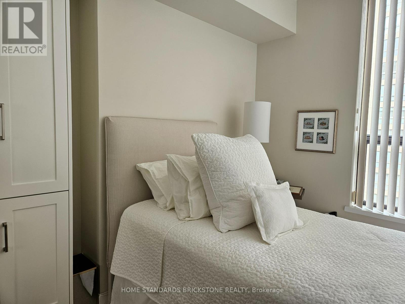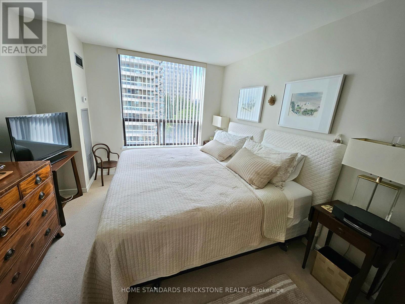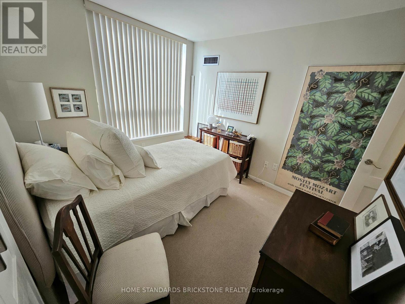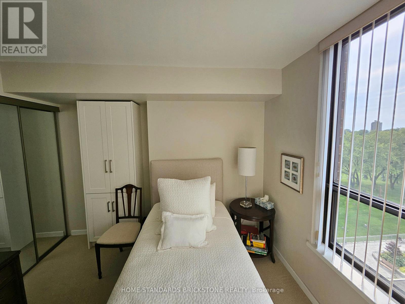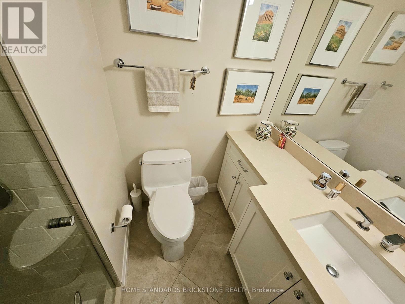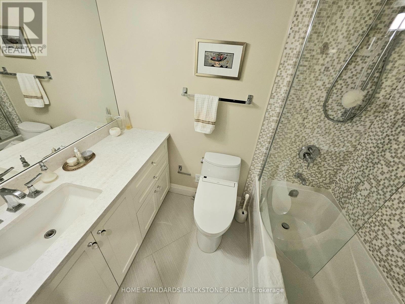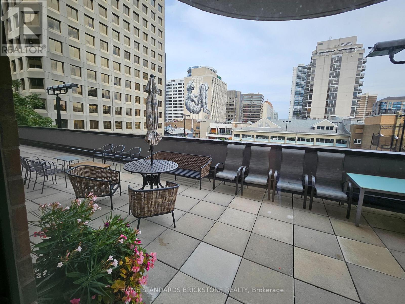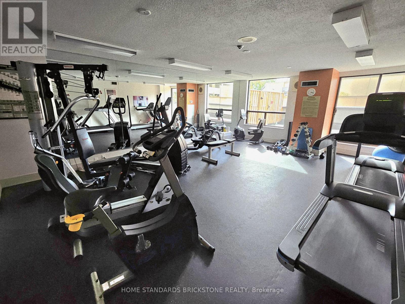803 - 47 St Clair Avenue W Toronto, Ontario M4V 3A5
2 Bedroom
2 Bathroom
900 - 999 sqft
Central Air Conditioning
Forced Air
$949,000Maintenance, Heat, Water, Electricity, Parking, Insurance, Common Area Maintenance
$1,633.91 Monthly
Maintenance, Heat, Water, Electricity, Parking, Insurance, Common Area Maintenance
$1,633.91 MonthlyBoutique Style, Low Density Condo offering a quite and private life style, Renovated Spacious 2 bedroom, 2 bathroom suite at 47 St Clair W. Functional 2 bedroom layout with open concept living/dining, balcony, renovated modern kitchen and bright bedrooms. Kitchen included extended cabinetry, currently set up as built in drawers, shelve and desk, perfect for home office or study nook. Steps to Subway, shops and dining in a serene St Clair Community. (id:61852)
Property Details
| MLS® Number | C12431633 |
| Property Type | Single Family |
| Neigbourhood | Toronto—St. Paul's |
| Community Name | Yonge-St. Clair |
| CommunityFeatures | Pet Restrictions |
| Features | Balcony, In Suite Laundry |
| ParkingSpaceTotal | 1 |
Building
| BathroomTotal | 2 |
| BedroomsAboveGround | 2 |
| BedroomsTotal | 2 |
| Amenities | Storage - Locker |
| Appliances | Dryer, Washer, Window Coverings |
| CoolingType | Central Air Conditioning |
| ExteriorFinish | Concrete |
| HeatingFuel | Natural Gas |
| HeatingType | Forced Air |
| SizeInterior | 900 - 999 Sqft |
| Type | Apartment |
Parking
| Underground | |
| Garage |
Land
| Acreage | No |
Rooms
| Level | Type | Length | Width | Dimensions |
|---|---|---|---|---|
| Flat | Living Room | 4.82 m | 5.3 m | 4.82 m x 5.3 m |
| Flat | Dining Room | 4.82 m | 5.3 m | 4.82 m x 5.3 m |
| Flat | Kitchen | 5.9 m | 2.32 m | 5.9 m x 2.32 m |
| Flat | Eating Area | 2.32 m | Measurements not available x 2.32 m | |
| Flat | Primary Bedroom | 4.57 m | 3.23 m | 4.57 m x 3.23 m |
| Flat | Bedroom | 3.2 m | 3.06 m | 3.2 m x 3.06 m |
Interested?
Contact us for more information
Stella Lim
Salesperson
Home Standards Brickstone Realty
180 Steeles Ave W #30 & 31
Thornhill, Ontario L4J 2L1
180 Steeles Ave W #30 & 31
Thornhill, Ontario L4J 2L1
