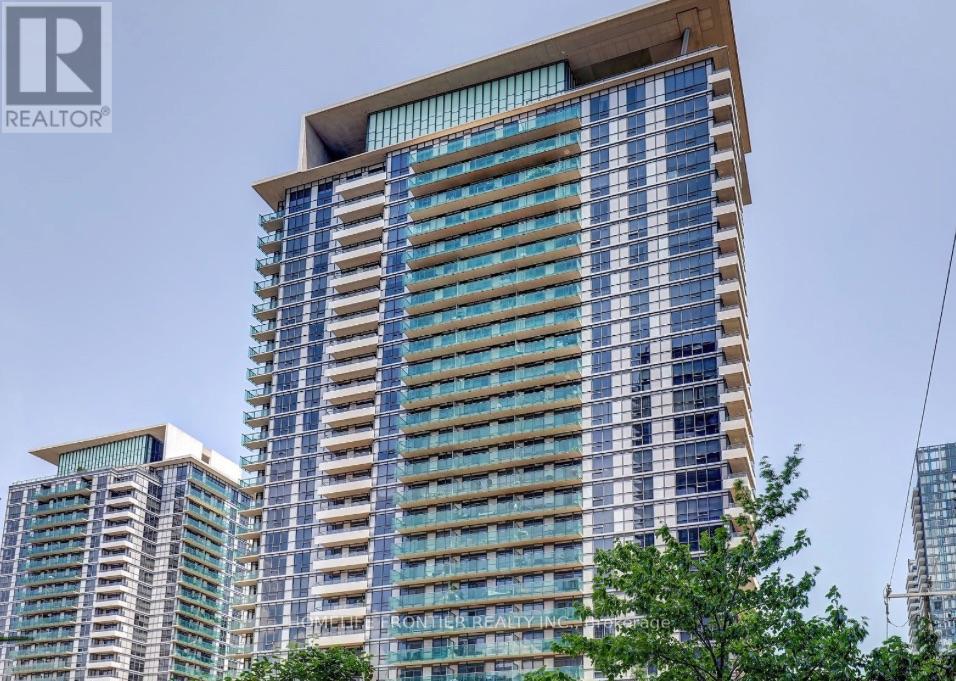1113 - 70 Roehampton Avenue Toronto, Ontario M4P 1R2
2 Bedroom
2 Bathroom
900 - 999 sqft
Central Air Conditioning, Ventilation System
Forced Air
$3,100 Monthly
"The Republic" Luxury Tridel Award Winning Green Building! Exceptionally Designed 2 Bedroom +2 Bath Suite, Approx 1000 Sqft, 9Ft Ceilings, Floor To Ceiling Windows, Spacious Rooms, Large Own Utilities.Balcony! 1 Parking Included, State Of The Art Amenities! Upscale Neighbourhood! Tenant Pays utilities. The paint will be refreshed and professionally cleaned to move-in condition. (id:61852)
Property Details
| MLS® Number | C12431674 |
| Property Type | Single Family |
| Neigbourhood | Don Valley West |
| Community Name | Mount Pleasant East |
| AmenitiesNearBy | Public Transit, Schools |
| CommunityFeatures | Pet Restrictions |
| Features | Balcony |
| ParkingSpaceTotal | 1 |
Building
| BathroomTotal | 2 |
| BedroomsAboveGround | 2 |
| BedroomsTotal | 2 |
| Appliances | Dishwasher, Dryer, Microwave, Stove, Washer, Refrigerator |
| CoolingType | Central Air Conditioning, Ventilation System |
| ExteriorFinish | Concrete |
| FlooringType | Hardwood, Carpeted |
| HeatingFuel | Natural Gas |
| HeatingType | Forced Air |
| SizeInterior | 900 - 999 Sqft |
| Type | Apartment |
Parking
| Underground | |
| Garage |
Land
| Acreage | No |
| LandAmenities | Public Transit, Schools |
Rooms
| Level | Type | Length | Width | Dimensions |
|---|---|---|---|---|
| Ground Level | Living Room | 4.17 m | 3.35 m | 4.17 m x 3.35 m |
| Ground Level | Dining Room | 4.08 m | 2.84 m | 4.08 m x 2.84 m |
| Ground Level | Kitchen | 2.44 m | 2.44 m | 2.44 m x 2.44 m |
| Ground Level | Primary Bedroom | 4.11 m | 3.05 m | 4.11 m x 3.05 m |
| Ground Level | Bedroom 2 | 4.08 m | 2.74 m | 4.08 m x 2.74 m |
Interested?
Contact us for more information
Sergei Mendelev
Salesperson
Homelife Frontier Realty Inc.
7620 Yonge Street Unit 400
Thornhill, Ontario L4J 1V9
7620 Yonge Street Unit 400
Thornhill, Ontario L4J 1V9














