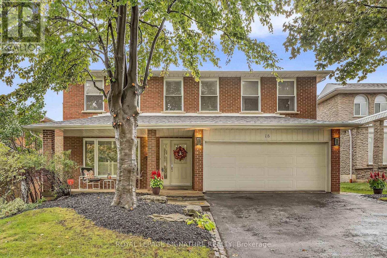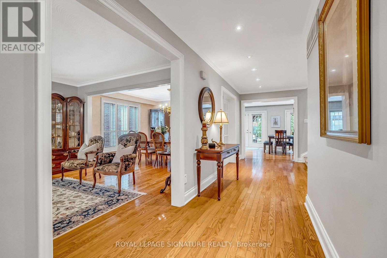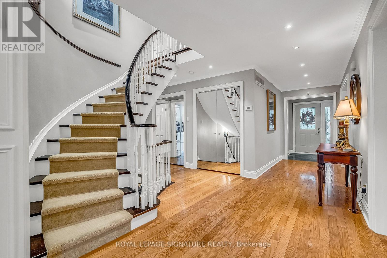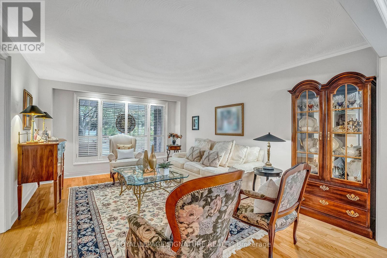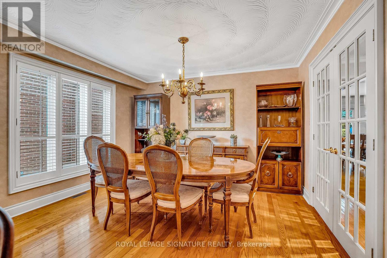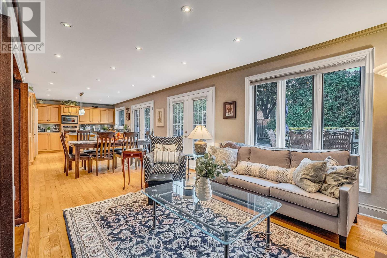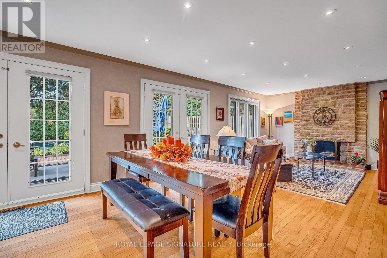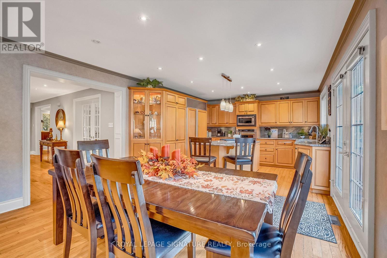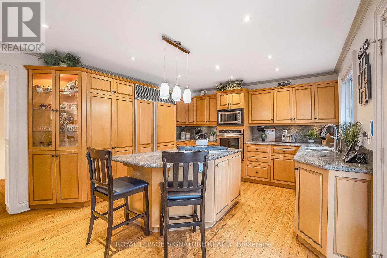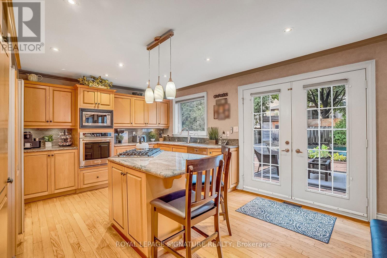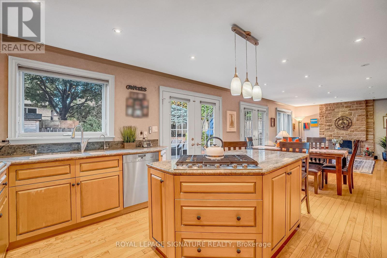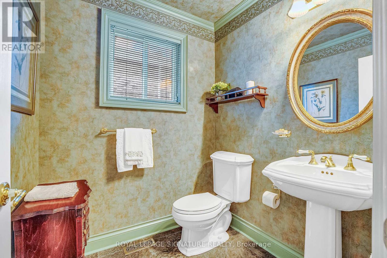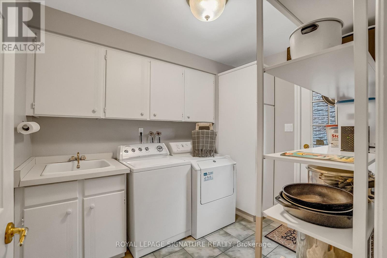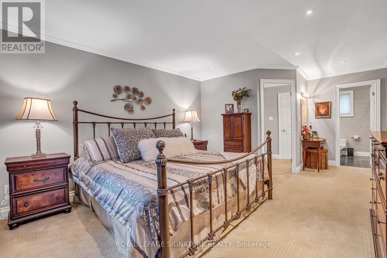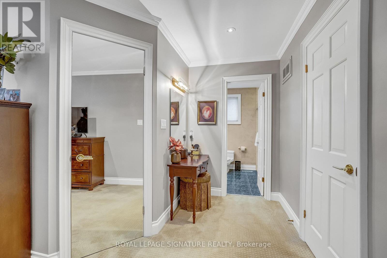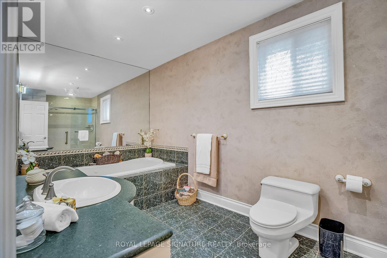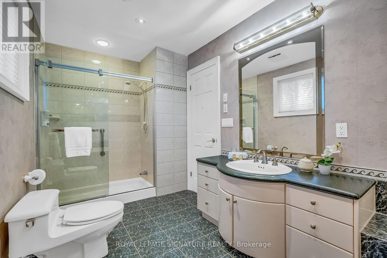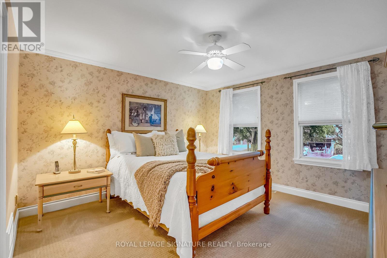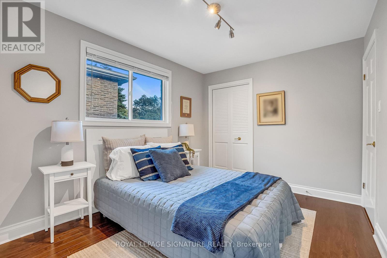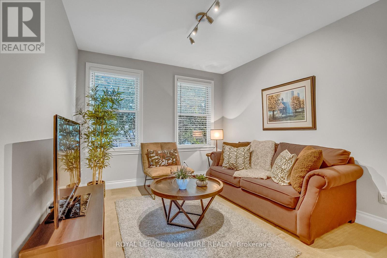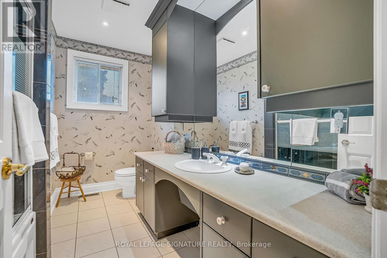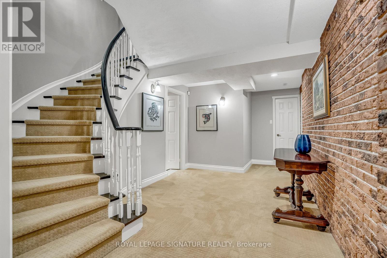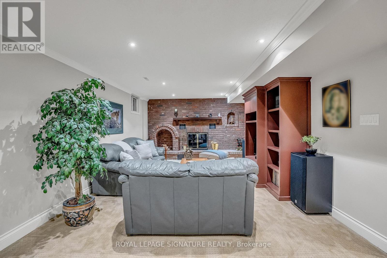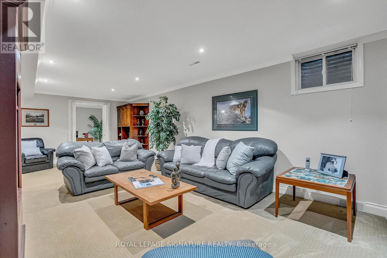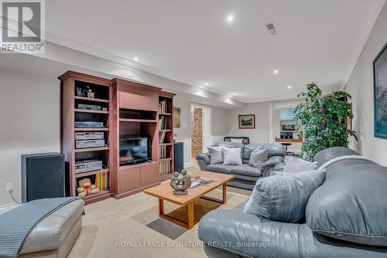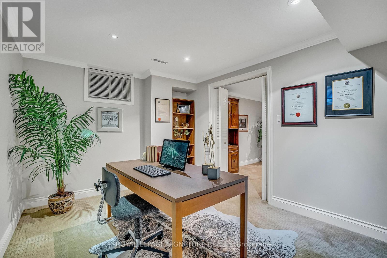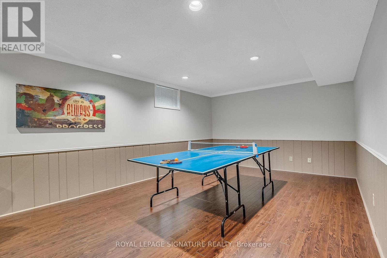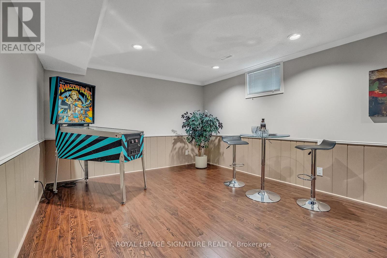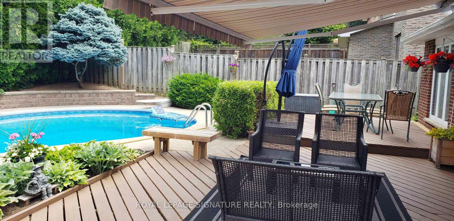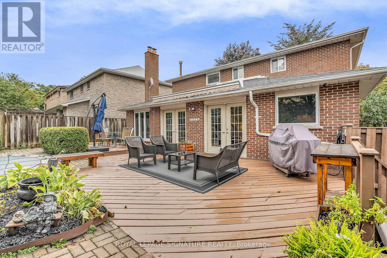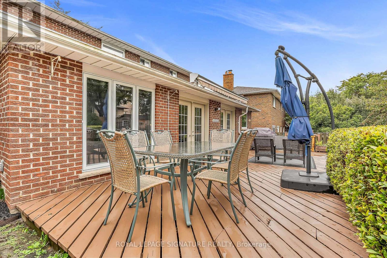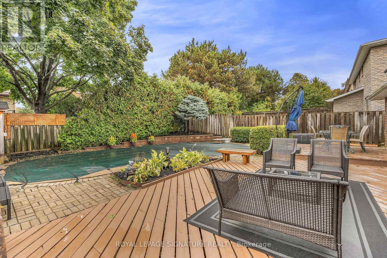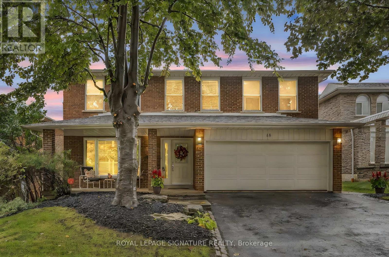18 Mistflower Road Toronto, Ontario M2H 3G9
$1,698,000
The original owner welcomes you to this wonderful executive family home in the prestigious Hillcrest Village neighbourhood. Designed for both comfort and entertaining, this home features a spacious kitchen that opens to the family room and overlooks the patio and in-ground pool, perfect for gatherings inside and out. Nestled on a quiet street, it offers the ideal balance of privacy and convenience. Upstairs, you'll find 4 spacious bedrooms and 2.5 baths + 1 roughed-in on lower level. The lower level is a teenagers retreat, featuring a games room, family room, office, and an abundance of storage. The perfect place to raise your children and enjoy for years to come! (id:61852)
Open House
This property has open houses!
2:00 pm
Ends at:4:00 pm
2:00 pm
Ends at:4:00 pm
Property Details
| MLS® Number | C12431472 |
| Property Type | Single Family |
| Neigbourhood | Hillcrest Village |
| Community Name | Hillcrest Village |
| ParkingSpaceTotal | 4 |
| PoolType | Inground Pool |
Building
| BathroomTotal | 3 |
| BedroomsAboveGround | 4 |
| BedroomsTotal | 4 |
| Appliances | Central Vacuum, Garburator |
| BasementDevelopment | Finished |
| BasementType | N/a (finished) |
| ConstructionStyleAttachment | Detached |
| CoolingType | Central Air Conditioning |
| ExteriorFinish | Brick |
| FireplacePresent | Yes |
| FlooringType | Hardwood, Carpeted, Laminate, Ceramic |
| FoundationType | Concrete |
| HalfBathTotal | 1 |
| HeatingFuel | Natural Gas |
| HeatingType | Forced Air |
| StoriesTotal | 2 |
| SizeInterior | 2500 - 3000 Sqft |
| Type | House |
| UtilityWater | Municipal Water |
Parking
| Attached Garage | |
| Garage |
Land
| Acreage | No |
| Sewer | Sanitary Sewer |
| SizeDepth | 120 Ft |
| SizeFrontage | 50 Ft |
| SizeIrregular | 50 X 120 Ft |
| SizeTotalText | 50 X 120 Ft |
Rooms
| Level | Type | Length | Width | Dimensions |
|---|---|---|---|---|
| Second Level | Primary Bedroom | 4.14 m | 3.84 m | 4.14 m x 3.84 m |
| Second Level | Bedroom 2 | 3.38 m | 3.02 m | 3.38 m x 3.02 m |
| Second Level | Bedroom 3 | 3.73 m | 2.84 m | 3.73 m x 2.84 m |
| Second Level | Bedroom 4 | 3.94 m | 3.91 m | 3.94 m x 3.91 m |
| Basement | Office | 3.86 m | 3 m | 3.86 m x 3 m |
| Basement | Games Room | 8.41 m | 3.66 m | 8.41 m x 3.66 m |
| Basement | Other | 3.84 m | 1.83 m | 3.84 m x 1.83 m |
| Basement | Cold Room | 5.54 m | 1.65 m | 5.54 m x 1.65 m |
| Basement | Recreational, Games Room | 7.67 m | 3.86 m | 7.67 m x 3.86 m |
| Ground Level | Living Room | 5.08 m | 3.91 m | 5.08 m x 3.91 m |
| Ground Level | Dining Room | 3.91 m | 3.28 m | 3.91 m x 3.28 m |
| Ground Level | Family Room | 5.23 m | 4.01 m | 5.23 m x 4.01 m |
| Ground Level | Kitchen | 5.69 m | 4.01 m | 5.69 m x 4.01 m |
| Ground Level | Laundry Room | 2.9 m | 2.44 m | 2.9 m x 2.44 m |
Interested?
Contact us for more information
Karen Millar
Broker
8 Sampson Mews Suite 201 The Shops At Don Mills
Toronto, Ontario M3C 0H5
James B Millar
Salesperson
8 Sampson Mews Suite 201 The Shops At Don Mills
Toronto, Ontario M3C 0H5
