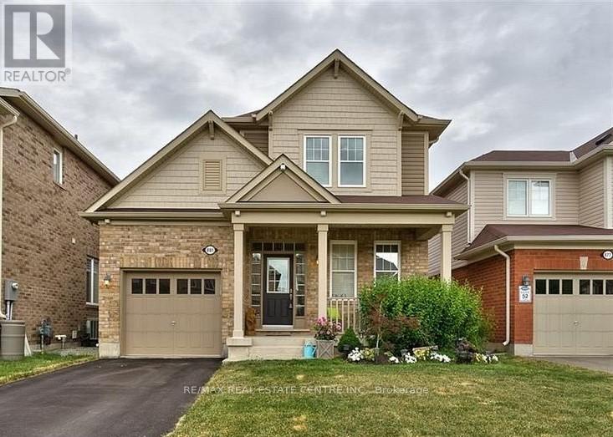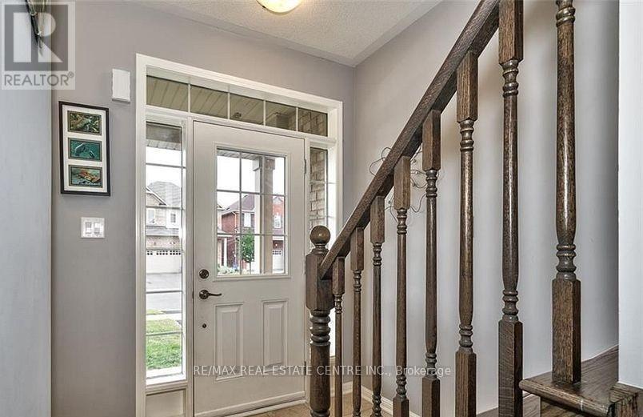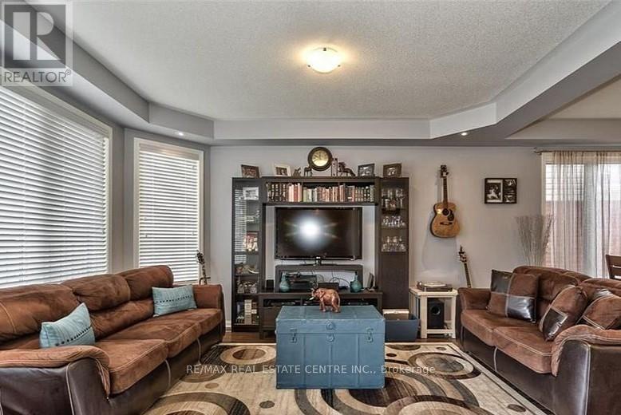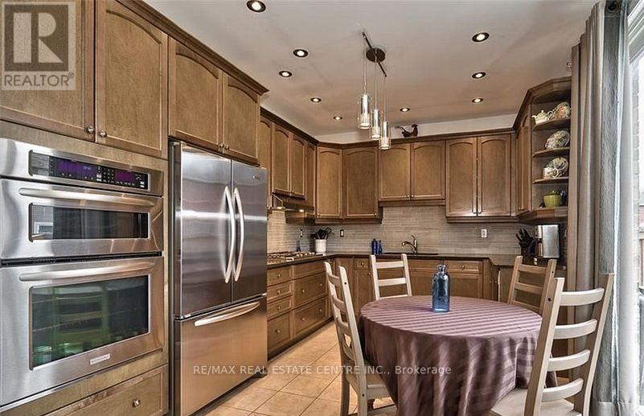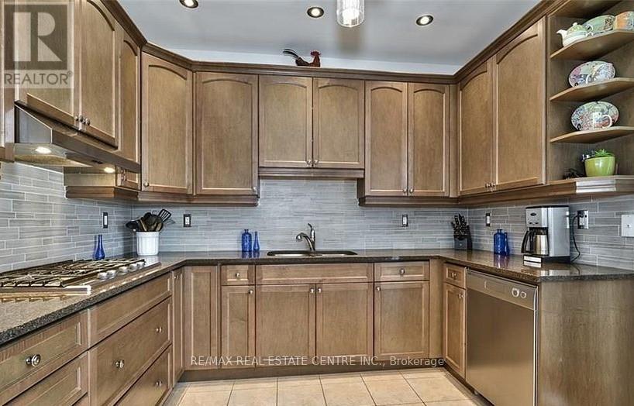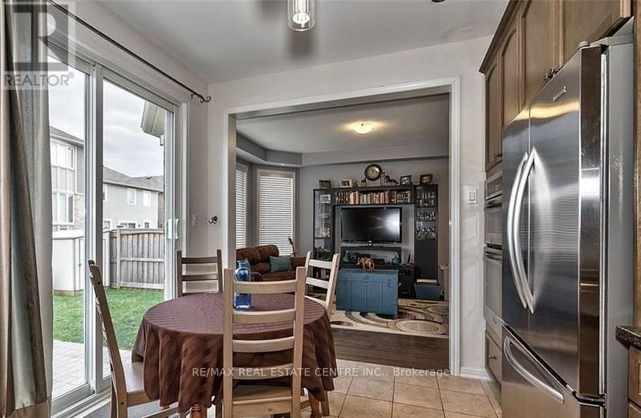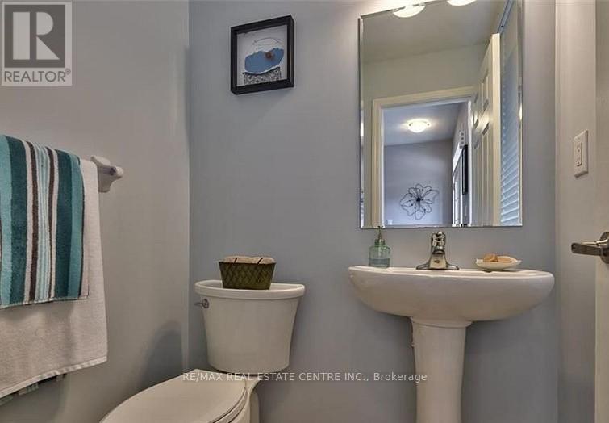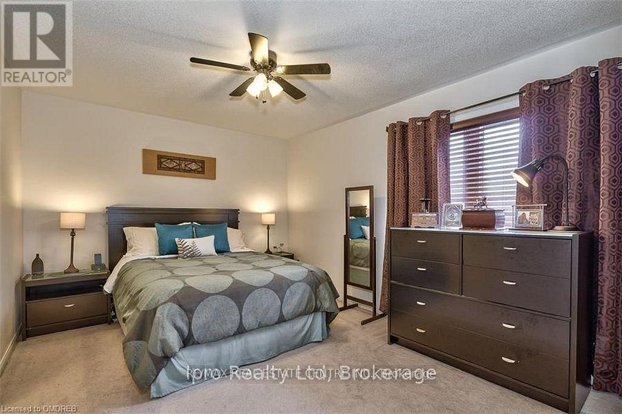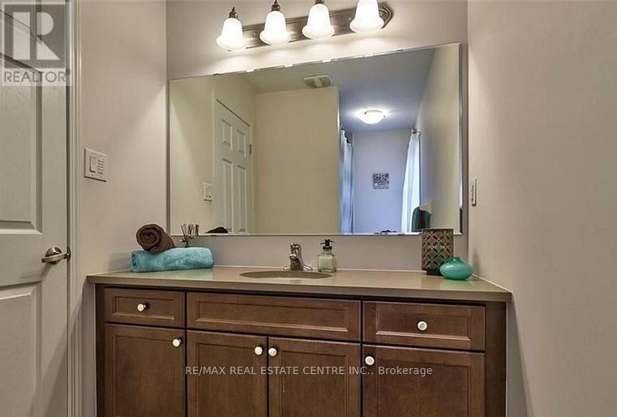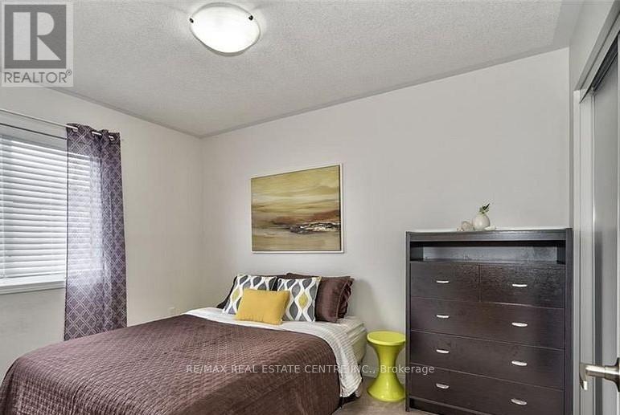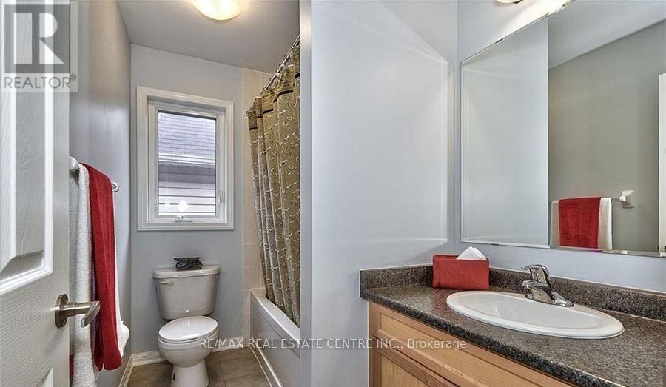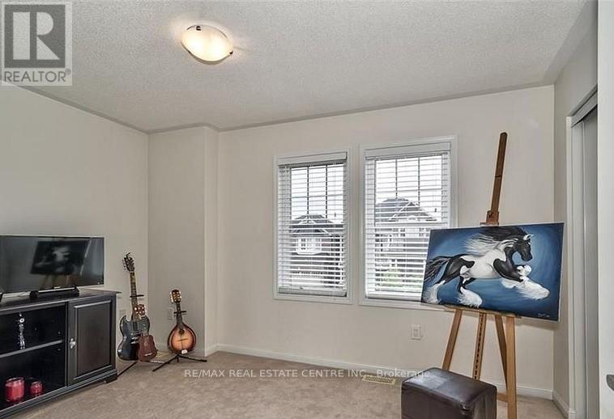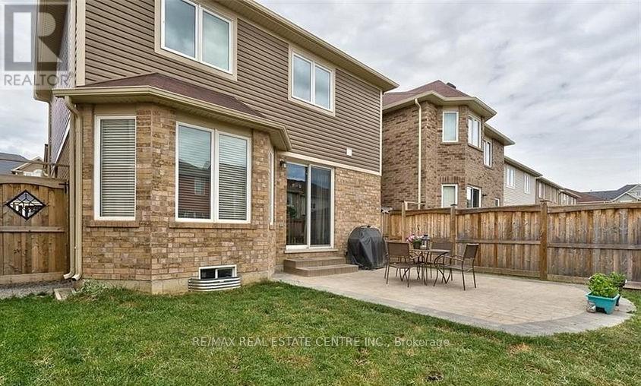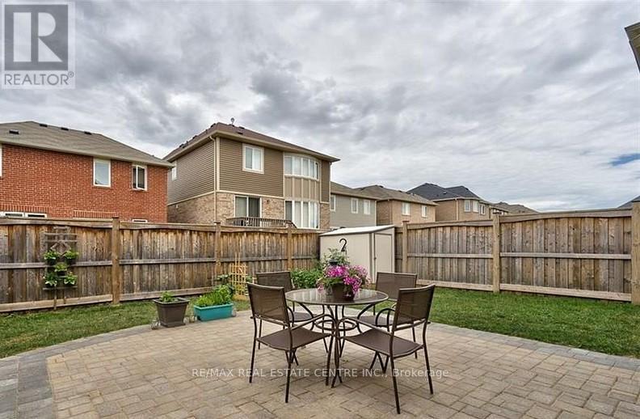881 Challinor Terrace Milton, Ontario L9T 7V6
$3,400 Monthly
Charming, 2 storey, 3 Bdrm/3 Washrm, sinqle detachd home w/ sinqle car qaraqe & 3 Total Parkinq in family friendly neiqhbourhood that boasts 9 ft ceilings, LED pot lighting, stylish light fixtures, a bevy of well placed windowsfor added brightness, a state-of-the-art chef's kitchen with b/i inwall oven & microwave, gas cooktop stove, newer brand-name appliances, granite countertops, backsplash, extended cabinets, w/o to large private cobblestoned yard w/ easv-to-maintain qarden beds, open concept main floor livinq, 3 larqe bedrms all w/ windows & closets. a full common bath, a large primary w/3 pc washrm & w/i closet. The basement will be finished adding more finished area/livable space at no extra cost to the family that claims this Harrison area (West-Milton) home for their own. Caring, considerate, & responsive landlord. What's more is that this little gem of a find is close to schools, community parks, trails, plazas, Niagara escarpment, pub, transit, Milton's Velodrome, golfing, conservation area, and so much more. (id:61852)
Property Details
| MLS® Number | W12431493 |
| Property Type | Single Family |
| Community Name | 1033 - HA Harrison |
| EquipmentType | Water Heater |
| Features | Sump Pump |
| ParkingSpaceTotal | 2 |
| RentalEquipmentType | Water Heater |
Building
| BathroomTotal | 5 |
| BedroomsAboveGround | 3 |
| BedroomsTotal | 3 |
| Age | 6 To 15 Years |
| Appliances | Garage Door Opener Remote(s), Oven - Built-in, Water Heater, All, Dishwasher, Dryer, Garage Door Opener, Microwave, Oven, Stove, Washer, Window Coverings, Refrigerator |
| BasementDevelopment | Finished |
| BasementType | N/a (finished) |
| ConstructionStyleAttachment | Detached |
| CoolingType | Central Air Conditioning |
| ExteriorFinish | Vinyl Siding, Brick |
| FlooringType | Tile, Hardwood, Carpeted |
| FoundationType | Poured Concrete |
| HalfBathTotal | 1 |
| HeatingFuel | Natural Gas |
| HeatingType | Forced Air |
| StoriesTotal | 2 |
| SizeInterior | 1100 - 1500 Sqft |
| Type | House |
| UtilityWater | Municipal Water, Unknown |
Parking
| Attached Garage | |
| Garage | |
| Inside Entry |
Land
| Acreage | No |
| Sewer | Sanitary Sewer |
| SizeDepth | 88 Ft ,7 In |
| SizeFrontage | 34 Ft ,1 In |
| SizeIrregular | 34.1 X 88.6 Ft |
| SizeTotalText | 34.1 X 88.6 Ft|under 1/2 Acre |
Rooms
| Level | Type | Length | Width | Dimensions |
|---|---|---|---|---|
| Second Level | Primary Bedroom | 4.19 m | 3.27 m | 4.19 m x 3.27 m |
| Second Level | Bathroom | 3.3 m | 2.2 m | 3.3 m x 2.2 m |
| Second Level | Bedroom | 3.73 m | 3.02 m | 3.73 m x 3.02 m |
| Second Level | Bedroom | 3.42 m | 2.81 m | 3.42 m x 2.81 m |
| Second Level | Bathroom | 3.8 m | 2.5 m | 3.8 m x 2.5 m |
| Main Level | Kitchen | 4.26 m | 3.2 m | 4.26 m x 3.2 m |
| Main Level | Eating Area | 3.1 m | 2.4 m | 3.1 m x 2.4 m |
| Main Level | Family Room | 5.5 m | 4.7 m | 5.5 m x 4.7 m |
| Main Level | Bathroom | 2.1 m | 1.8 m | 2.1 m x 1.8 m |
Interested?
Contact us for more information
Christopher Franklin Higashi
Salesperson
345 Steeles Ave East Suite B
Milton, Ontario L9T 3G6
