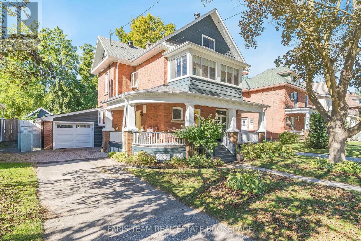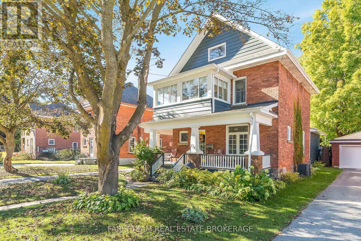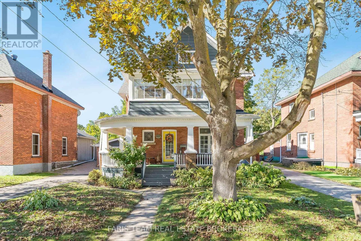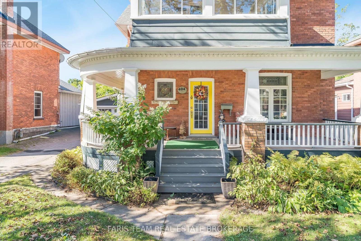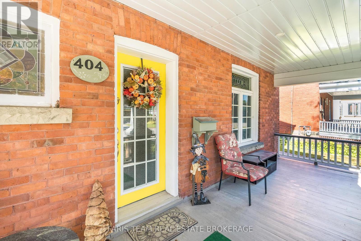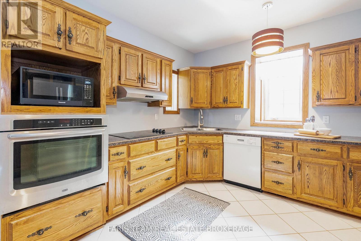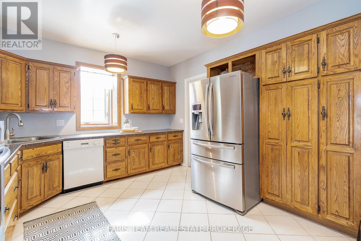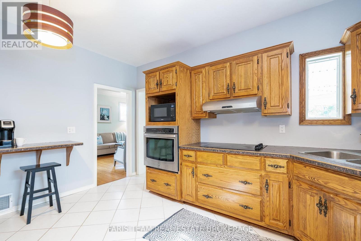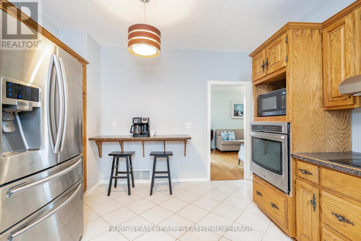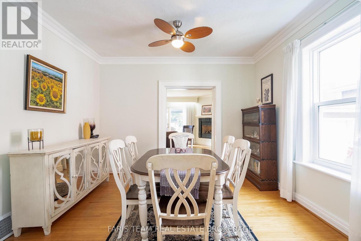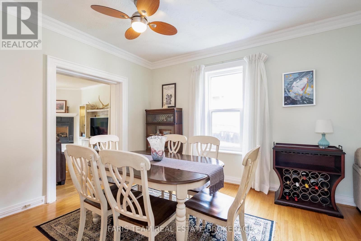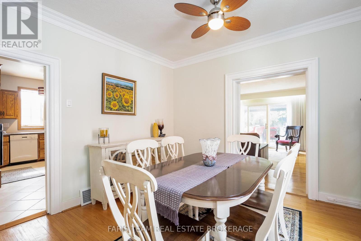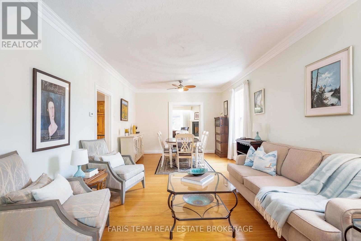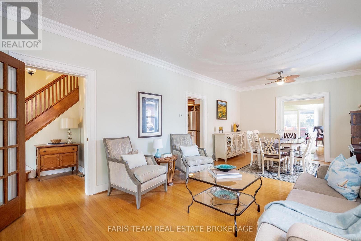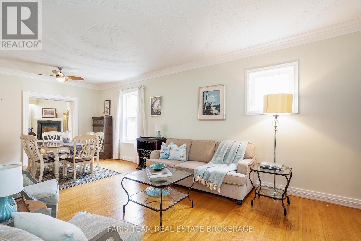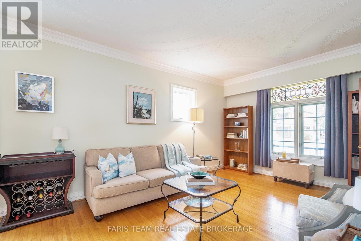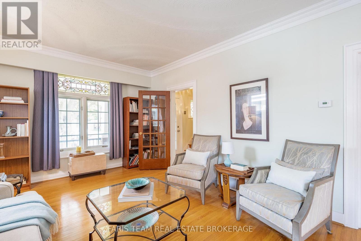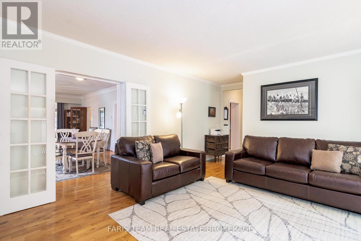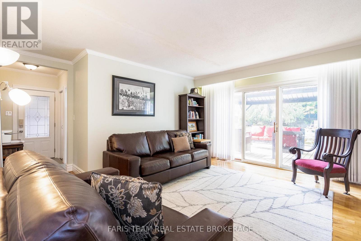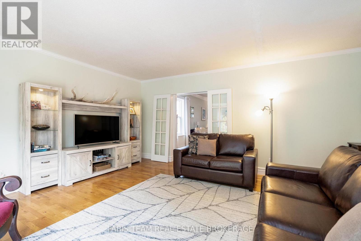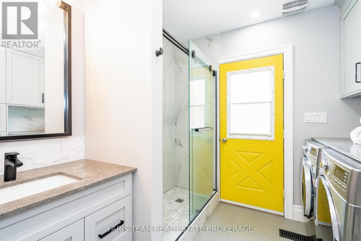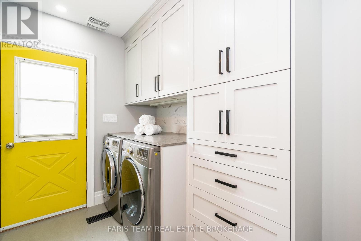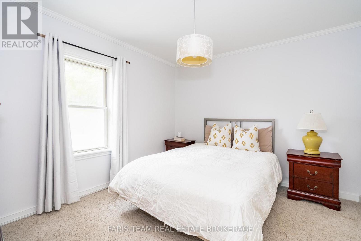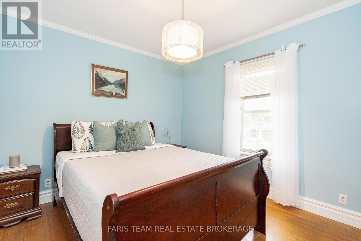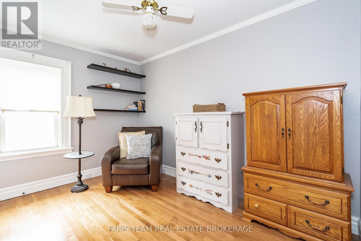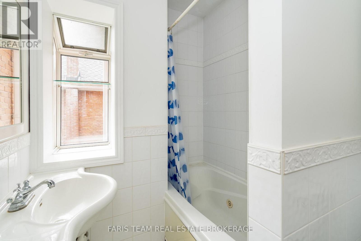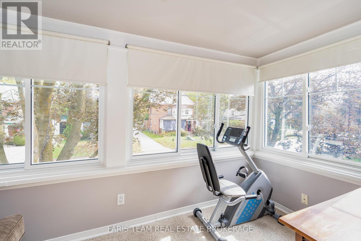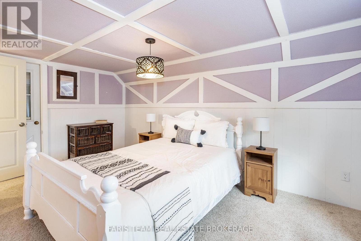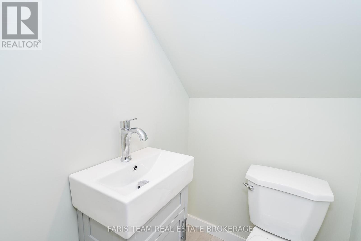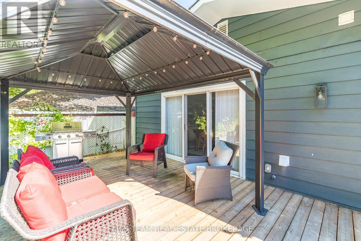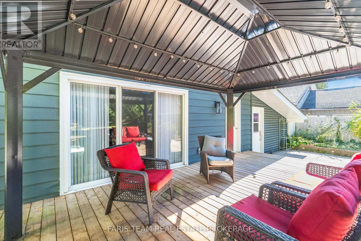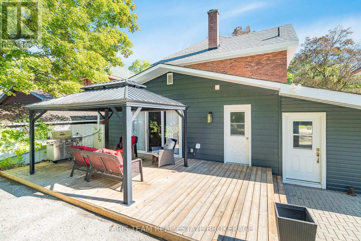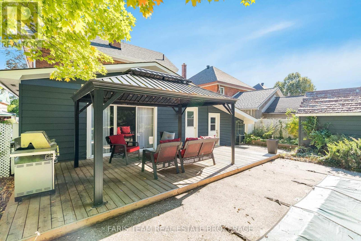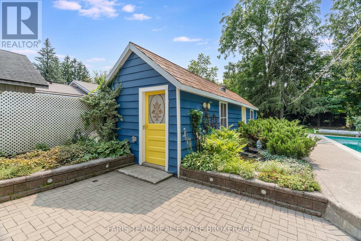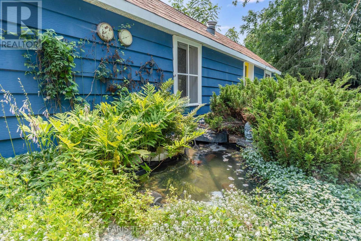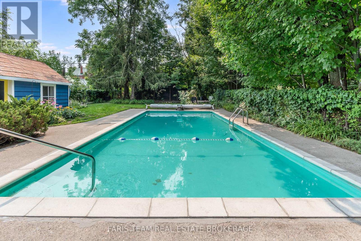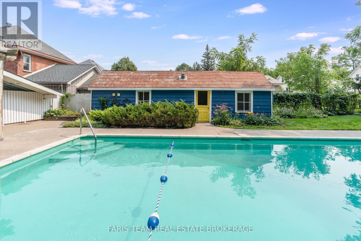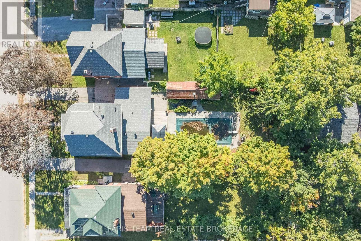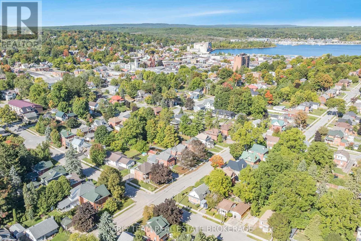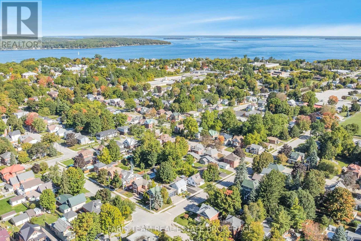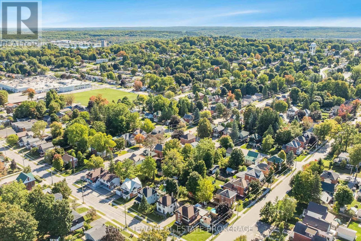404 Manly Street Midland, Ontario L4R 3E3
$829,000
Top 5 Reasons You Will Love This Home: 1) Truly charming 3-storey century home delivering timeless character and modern comfort 2) Spacious and inviting principal rooms, including a cozy family room with a walkout to the backyard, perfect for relaxing or entertaining 3) Plenty of room for the whole family with three second level bedrooms and a versatile third level retreat with an ensuite that can serve as a fourth bedroom, office, or creative space 4) Beautifully cared-for property featuring a sparkling inground pool, creating the ultimate private oasis for warm summer days 5) Unbeatable location, just steps from Midlands vibrant downtown, schools, shopping, amenities, and the stunning waterfront along Midland Bay. 2,399 above grade sq.ft. plus an unfinished basement. (id:61852)
Open House
This property has open houses!
1:00 pm
Ends at:3:00 pm
Property Details
| MLS® Number | S12431504 |
| Property Type | Single Family |
| Community Name | Midland |
| EquipmentType | Water Heater |
| Features | Level Lot |
| ParkingSpaceTotal | 4 |
| PoolType | Inground Pool |
| RentalEquipmentType | Water Heater |
| Structure | Deck, Shed |
Building
| BathroomTotal | 3 |
| BedroomsAboveGround | 4 |
| BedroomsTotal | 4 |
| Age | 100+ Years |
| Amenities | Fireplace(s) |
| Appliances | Dryer, Stove, Washer, Refrigerator |
| BasementDevelopment | Unfinished |
| BasementType | Full (unfinished) |
| ConstructionStyleAttachment | Detached |
| CoolingType | Central Air Conditioning |
| ExteriorFinish | Aluminum Siding, Brick |
| FireplacePresent | Yes |
| FireplaceTotal | 1 |
| FlooringType | Ceramic, Hardwood |
| FoundationType | Stone |
| HalfBathTotal | 1 |
| HeatingFuel | Natural Gas |
| HeatingType | Forced Air |
| StoriesTotal | 3 |
| SizeInterior | 2000 - 2500 Sqft |
| Type | House |
| UtilityWater | Municipal Water |
Parking
| Attached Garage | |
| Garage |
Land
| Acreage | No |
| FenceType | Fully Fenced |
| Sewer | Sanitary Sewer |
| SizeDepth | 162 Ft |
| SizeFrontage | 50 Ft |
| SizeIrregular | 50 X 162 Ft |
| SizeTotalText | 50 X 162 Ft|under 1/2 Acre |
| ZoningDescription | R3 |
Rooms
| Level | Type | Length | Width | Dimensions |
|---|---|---|---|---|
| Second Level | Den | 3.98 m | 1.96 m | 3.98 m x 1.96 m |
| Second Level | Bedroom | 4.26 m | 2.67 m | 4.26 m x 2.67 m |
| Second Level | Bedroom | 3.69 m | 3.37 m | 3.69 m x 3.37 m |
| Second Level | Bedroom | 3.69 m | 3.35 m | 3.69 m x 3.35 m |
| Third Level | Bedroom | 4.86 m | 4.06 m | 4.86 m x 4.06 m |
| Main Level | Kitchen | 4.27 m | 3.56 m | 4.27 m x 3.56 m |
| Main Level | Dining Room | 3.68 m | 3.59 m | 3.68 m x 3.59 m |
| Main Level | Living Room | 4.19 m | 3.68 m | 4.19 m x 3.68 m |
| Main Level | Family Room | 6.08 m | 4.78 m | 6.08 m x 4.78 m |
https://www.realtor.ca/real-estate/28923705/404-manly-street-midland-midland
Interested?
Contact us for more information
Mark Faris
Broker
443 Bayview Drive
Barrie, Ontario L4N 8Y2
Gord Jaensch
Salesperson
531 King St
Midland, Ontario L0K 2E1
