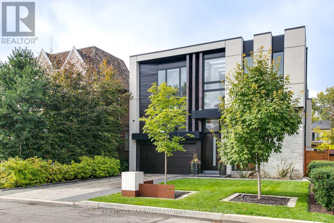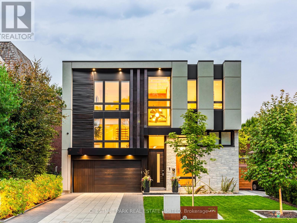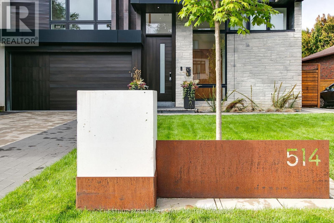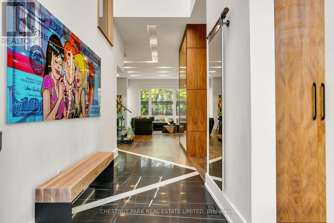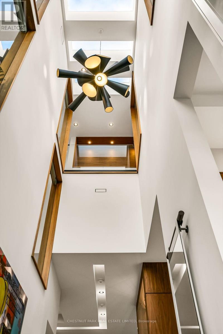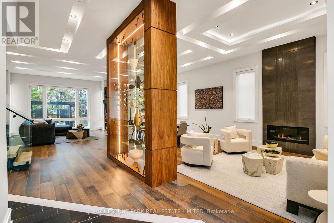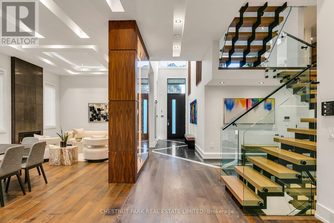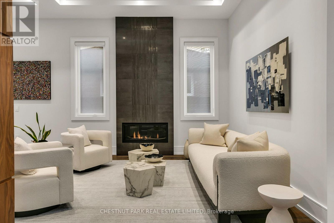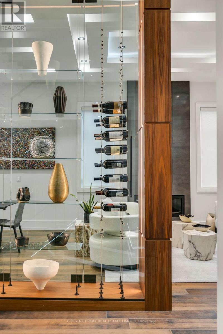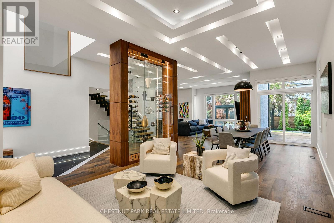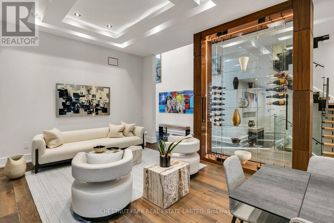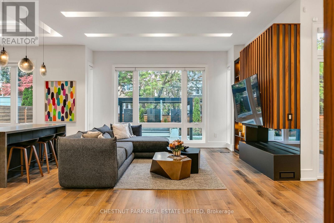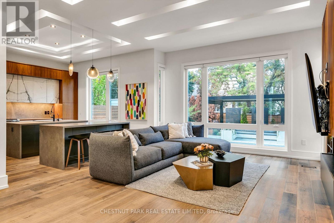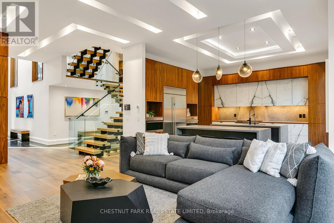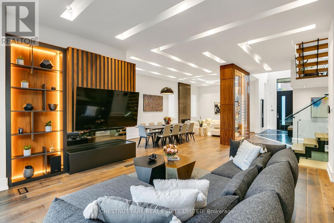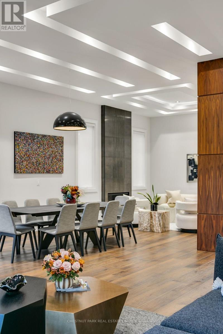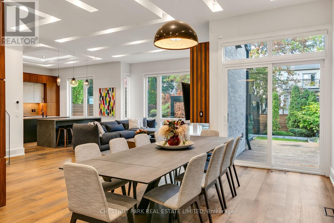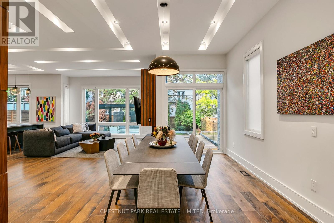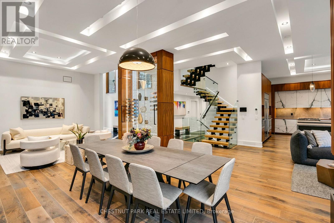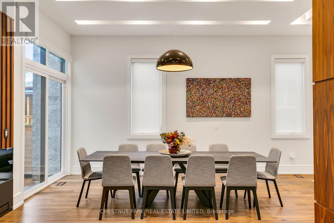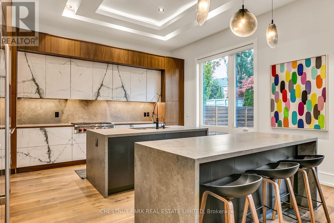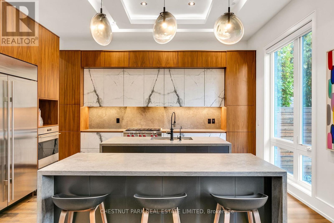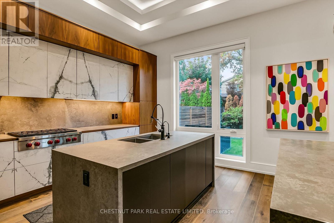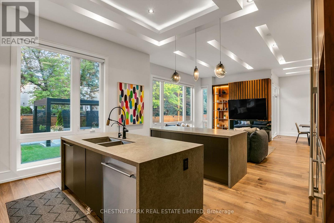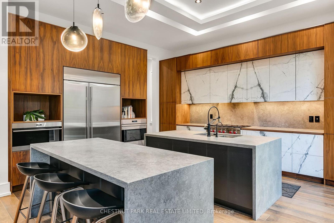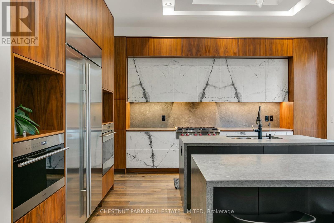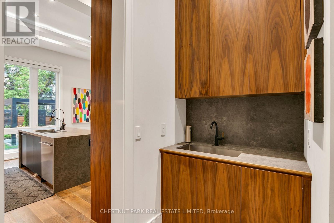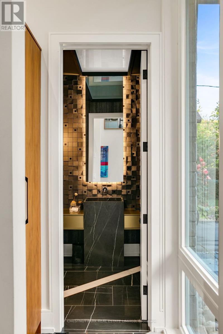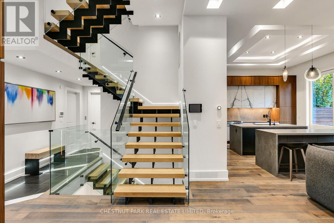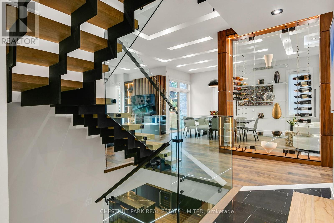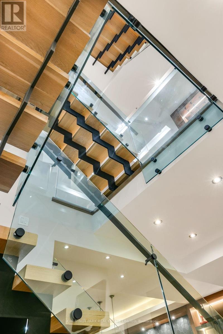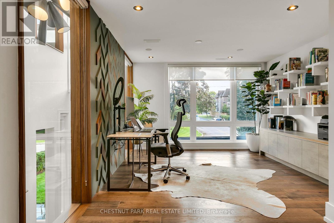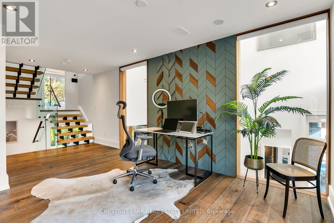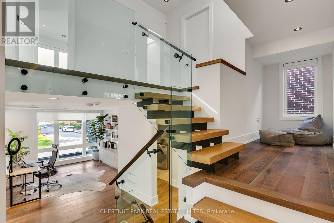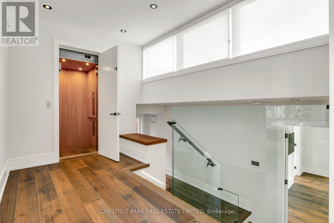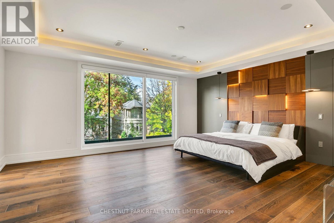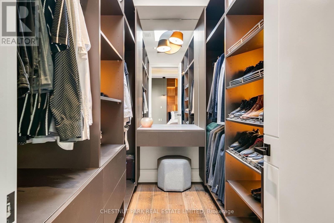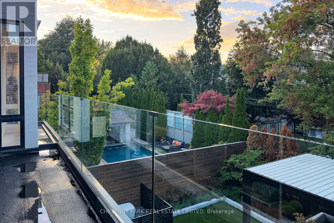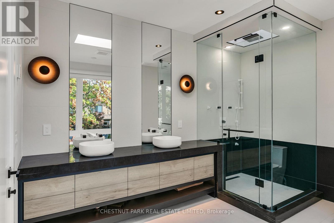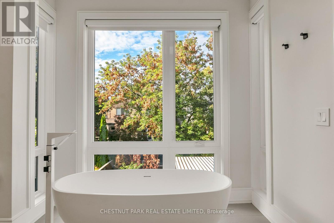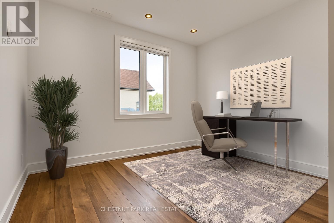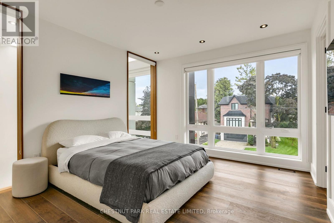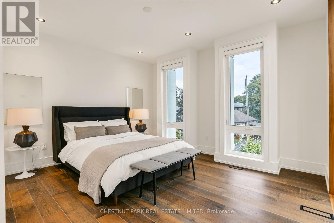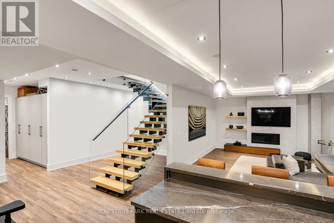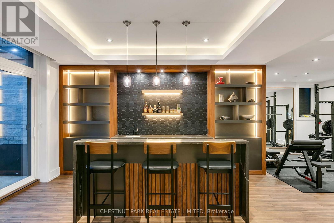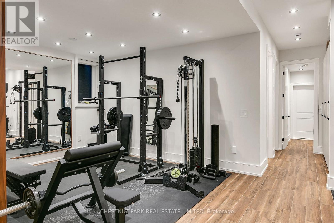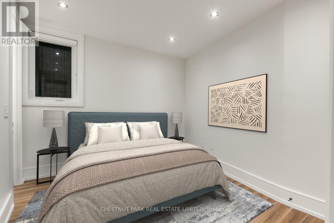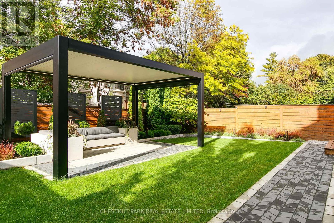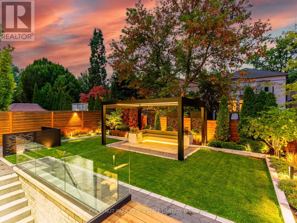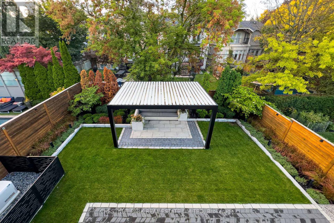514 Douglas Avenue Toronto, Ontario M5M 1H5
$4,999,000
This custom-built residence is the ultimate statement in modern luxury, offering 5,382 sq ft of total living space, with every detail designed for elegance & convenience. A rare, accessible elevation where you enter directly into the home & just a few steps down to the yard. Soaring 26.5 ft foyer set the tone for a home flooded with natural light & architectural drama. The main level boasts 11 ft ceilings, flowing seamlessly into a striking kitchen. Outfitted with dual islands, a pantry, custom solid wood cabinetry with full-size porcelain slab doors, quartz countertops, matching backsplash & top-tier Wolf & Sub-Zero appliances, it is a showstopper. An architectural staircase with laser-cut, no-joint metal stringers, 3" solid white oak risers & glass railings is a central design feature. The home includes an elevator, a lit-up custom glass wine & art display & 2 laundry rooms. The primary suite is a private retreat, complete with two walk-in closets & a spa-inspired ensuite featuring a soaker tub & a skylit shower. A stunning mezzanine office (or den) overlooks the main floor, creating a dramatic, yet functional workspace. All Bedrooms have their own ensuite bathrooms. The lower level is well thought out, with over 9 ft ceilings, radiant heated floors, a bar, custom built-ins, a rec room with walkout to the yard, 2nd laundry room, gym, a powder room & a guest bedroom with an ensuite bath. The heated tile floors in the foyer & primary ensuite, professional landscaping, 11 skylights, 3 fireplaces, smart home system with features allowing you to monitor & manage the home even if you are halfway across the world, state-of-the-art alarm system, heated driveway, generator & a 2-car garage with EV charger round out the homes extensive list of luxuries.Set on a rare 50 ft lot, with professional landscaping (& room for a pool) this 4+1 bed, 7 bath home has architectural details at every turn, showcasing the perfect blend of modern innovation, sleek design & everyday comfort (id:61852)
Property Details
| MLS® Number | C12431455 |
| Property Type | Single Family |
| Neigbourhood | North York |
| Community Name | Bedford Park-Nortown |
| AmenitiesNearBy | Park, Place Of Worship, Public Transit, Schools |
| EquipmentType | Water Heater, Furnace, Water Softener |
| Features | Carpet Free, Sump Pump |
| ParkingSpaceTotal | 4 |
| RentalEquipmentType | Water Heater, Furnace, Water Softener |
| Structure | Deck |
Building
| BathroomTotal | 7 |
| BedroomsAboveGround | 4 |
| BedroomsBelowGround | 2 |
| BedroomsTotal | 6 |
| Age | 0 To 5 Years |
| Amenities | Canopy |
| Appliances | Garage Door Opener Remote(s), Oven - Built-in, Central Vacuum, Water Heater - Tankless, Water Meter |
| BasementDevelopment | Finished |
| BasementFeatures | Walk Out |
| BasementType | N/a (finished) |
| ConstructionStyleAttachment | Detached |
| CoolingType | Central Air Conditioning |
| ExteriorFinish | Stone, Brick |
| FireProtection | Alarm System, Smoke Detectors, Security System |
| FireplacePresent | Yes |
| FireplaceTotal | 1 |
| FlooringType | Hardwood |
| FoundationType | Concrete |
| HalfBathTotal | 2 |
| HeatingFuel | Natural Gas |
| HeatingType | Forced Air |
| StoriesTotal | 2 |
| SizeInterior | 3500 - 5000 Sqft |
| Type | House |
| UtilityPower | Generator |
| UtilityWater | Municipal Water |
Parking
| Garage |
Land
| Acreage | No |
| FenceType | Fenced Yard |
| LandAmenities | Park, Place Of Worship, Public Transit, Schools |
| LandscapeFeatures | Landscaped, Lawn Sprinkler |
| Sewer | Sanitary Sewer |
| SizeDepth | 109 Ft |
| SizeFrontage | 50 Ft |
| SizeIrregular | 50 X 109 Ft |
| SizeTotalText | 50 X 109 Ft |
Rooms
| Level | Type | Length | Width | Dimensions |
|---|---|---|---|---|
| Second Level | Bedroom 4 | 4.5 m | 3.81 m | 4.5 m x 3.81 m |
| Second Level | Primary Bedroom | 4.98 m | 5.64 m | 4.98 m x 5.64 m |
| Second Level | Bedroom 2 | 3.43 m | 3.15 m | 3.43 m x 3.15 m |
| Second Level | Bedroom 3 | 3.38 m | 4.32 m | 3.38 m x 4.32 m |
| Basement | Recreational, Games Room | 4.78 m | 9.3 m | 4.78 m x 9.3 m |
| Basement | Exercise Room | 5.59 m | 4.06 m | 5.59 m x 4.06 m |
| Basement | Bedroom 5 | 2.84 m | 3.56 m | 2.84 m x 3.56 m |
| Main Level | Foyer | 5.28 m | 1.83 m | 5.28 m x 1.83 m |
| Main Level | Living Room | 4.32 m | 4.32 m | 4.32 m x 4.32 m |
| Main Level | Dining Room | 4.32 m | 6.2 m | 4.32 m x 6.2 m |
| Main Level | Kitchen | 4.88 m | 4.72 m | 4.88 m x 4.72 m |
| Main Level | Family Room | 5.61 m | 4.83 m | 5.61 m x 4.83 m |
| In Between | Office | 4.67 m | 3.81 m | 4.67 m x 3.81 m |
| In Between | Laundry Room | 3.35 m | 1.57 m | 3.35 m x 1.57 m |
Utilities
| Cable | Installed |
| Electricity | Installed |
| Sewer | Installed |
Interested?
Contact us for more information
Eileen Lasswell
Broker
1300 Yonge St Ground Flr
Toronto, Ontario M4T 1X3
