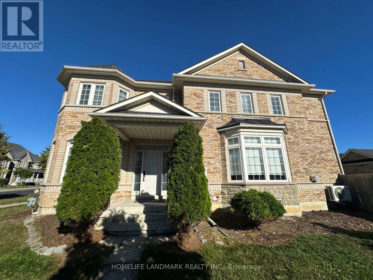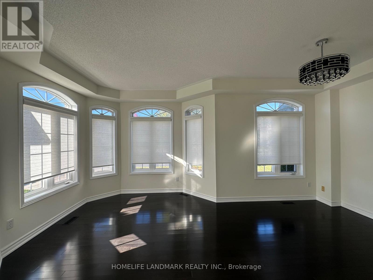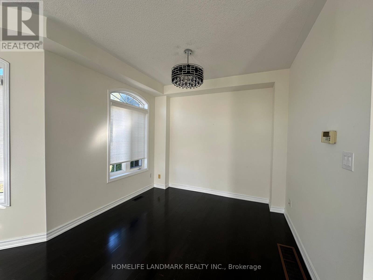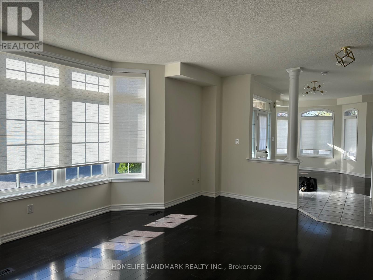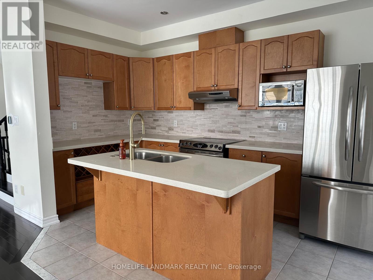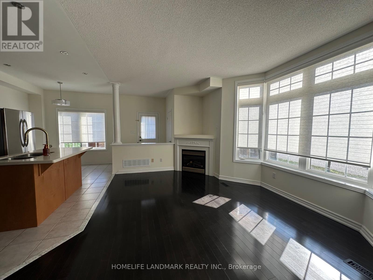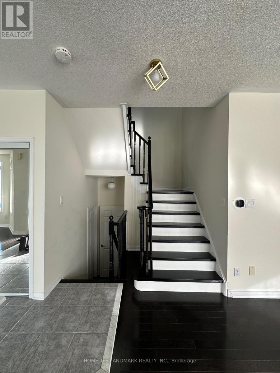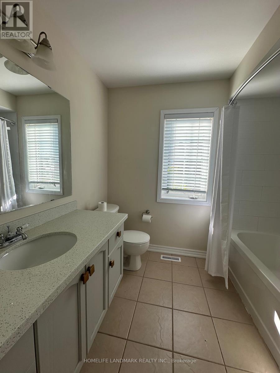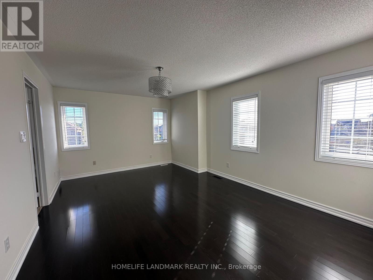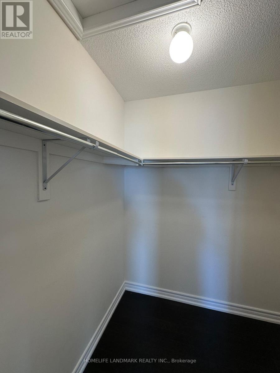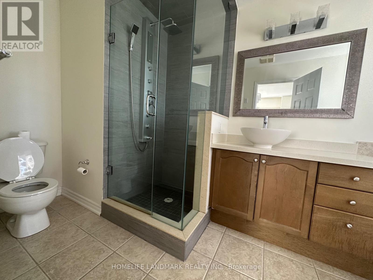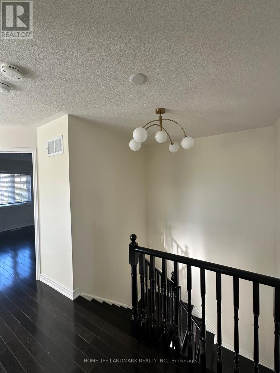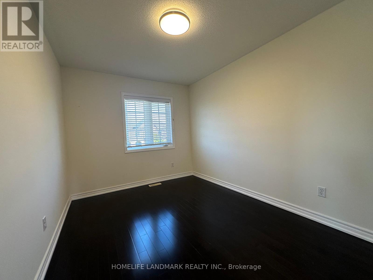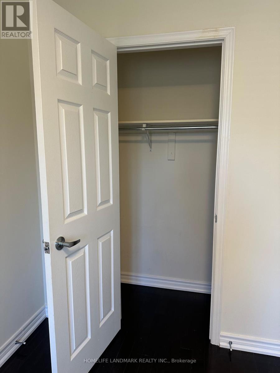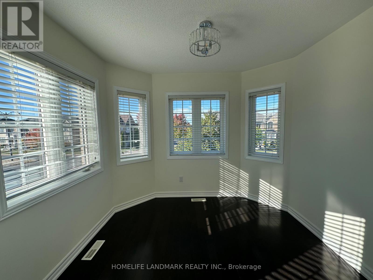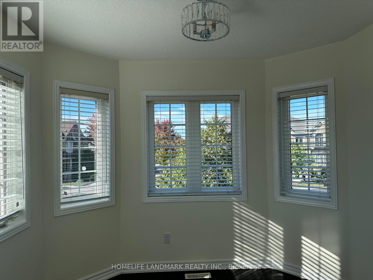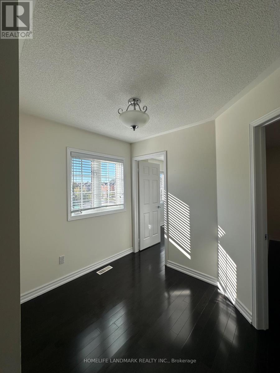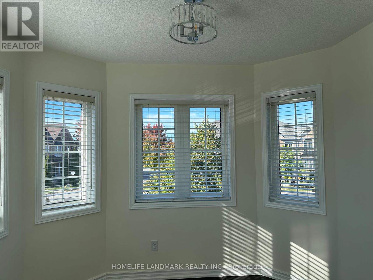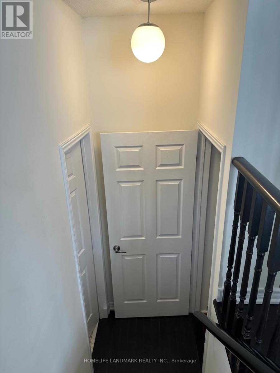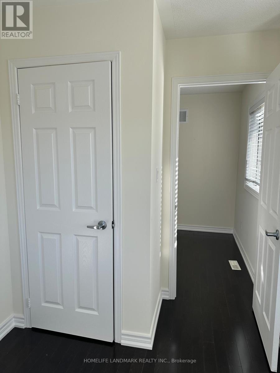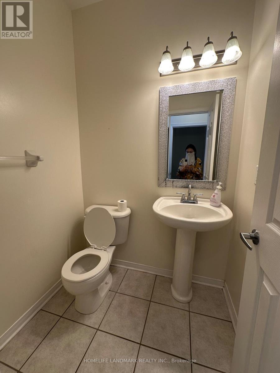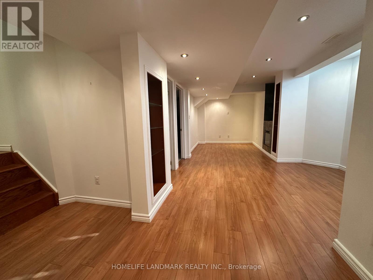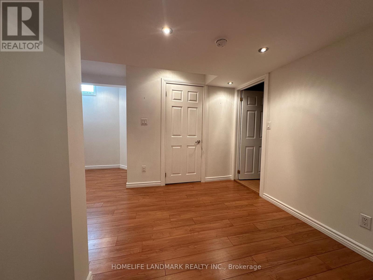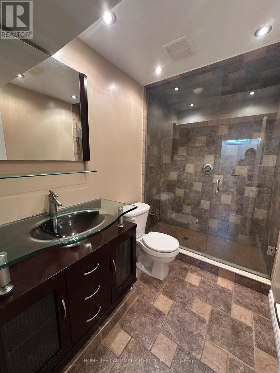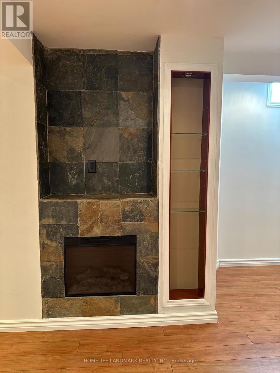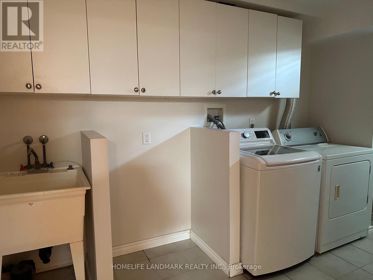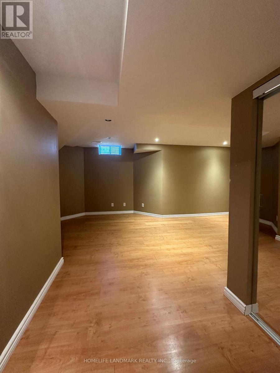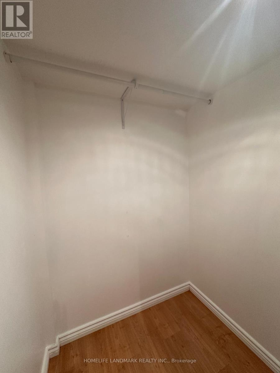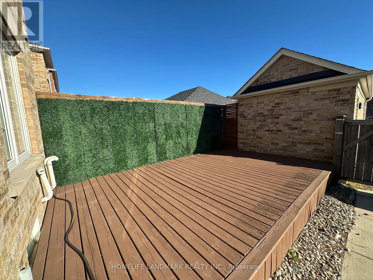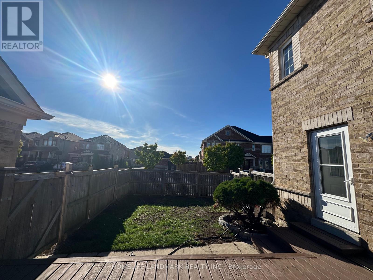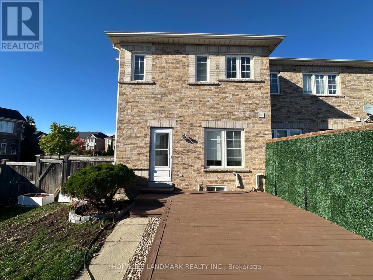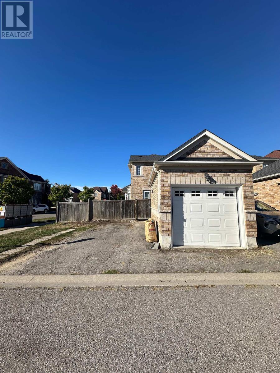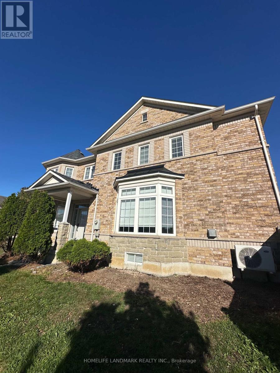2395 Bur Oak Avenue Markham, Ontario L6E 1J6
$3,299 Monthly
Located in a sought-after family-friendly neighborhood near parks, schools, transit, and recreation, this well-maintained home is move-in ready! Featuring hardwood floors throughout, fresh paint, pot lights, and a modern kitchen with stainless steel appliances. The spacious family room boasts a cozy gas fireplace. The second level offers a large primary bedroom with a 4-piece ensuite and walk-in closet, plus two additional bedrooms and a bright loft area. The finished basement includes a 4th bedroom, 3-piece bath, open laundry area, pot lights, and an extra fireplace for added warmth and comfort. Enjoy a detached garage and private driveway with parking for up to 3 cars (id:61852)
Property Details
| MLS® Number | N12431345 |
| Property Type | Single Family |
| Neigbourhood | Greensborough |
| Community Name | Greensborough |
| AmenitiesNearBy | Hospital, Park, Public Transit, Schools |
| CommunityFeatures | Community Centre |
| ParkingSpaceTotal | 3 |
Building
| BathroomTotal | 4 |
| BedroomsAboveGround | 3 |
| BedroomsBelowGround | 1 |
| BedroomsTotal | 4 |
| BasementDevelopment | Finished |
| BasementType | N/a (finished) |
| ConstructionStyleAttachment | Attached |
| CoolingType | Central Air Conditioning |
| ExteriorFinish | Brick |
| FireplacePresent | Yes |
| FlooringType | Laminate |
| HalfBathTotal | 1 |
| HeatingFuel | Natural Gas |
| HeatingType | Forced Air |
| StoriesTotal | 2 |
| SizeInterior | 1500 - 2000 Sqft |
| Type | Row / Townhouse |
| UtilityWater | Municipal Water |
Parking
| Detached Garage | |
| Garage |
Land
| Acreage | No |
| LandAmenities | Hospital, Park, Public Transit, Schools |
| Sewer | Sanitary Sewer |
| SizeDepth | 82 Ft ,4 In |
| SizeFrontage | 26 Ft |
| SizeIrregular | 26 X 82.4 Ft |
| SizeTotalText | 26 X 82.4 Ft |
Rooms
| Level | Type | Length | Width | Dimensions |
|---|---|---|---|---|
| Second Level | Bedroom 2 | 3.91 m | 2.64 m | 3.91 m x 2.64 m |
| Second Level | Bedroom 3 | 2.92 m | 2.9 m | 2.92 m x 2.9 m |
| Second Level | Recreational, Games Room | 8 m | 3.53 m | 8 m x 3.53 m |
| Basement | Laundry Room | 3.66 m | 2.67 m | 3.66 m x 2.67 m |
| Basement | Bedroom 4 | 5.54 m | 5.31 m | 5.54 m x 5.31 m |
| Main Level | Living Room | 5.72 m | 3.73 m | 5.72 m x 3.73 m |
| Main Level | Dining Room | 5.72 m | 3.73 m | 5.72 m x 3.73 m |
| Main Level | Kitchen | 5.61 m | 2.74 m | 5.61 m x 2.74 m |
| Main Level | Family Room | 6.83 m | 5.51 m | 6.83 m x 5.51 m |
| Main Level | Primary Bedroom | 8.41 m | 3.66 m | 8.41 m x 3.66 m |
https://www.realtor.ca/real-estate/28923363/2395-bur-oak-avenue-markham-greensborough-greensborough
Interested?
Contact us for more information
Julia Wang
Broker
7240 Woodbine Ave Unit 103
Markham, Ontario L3R 1A4
