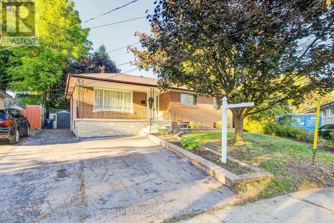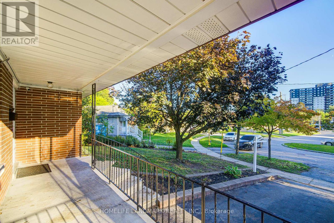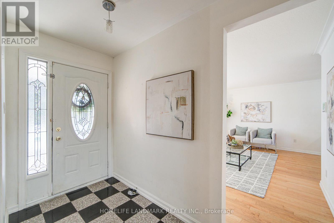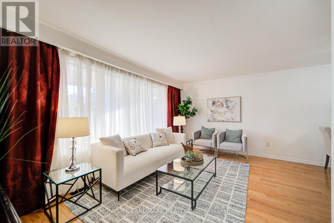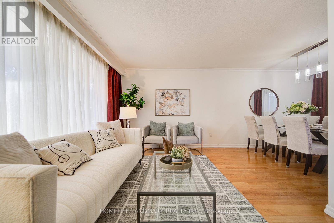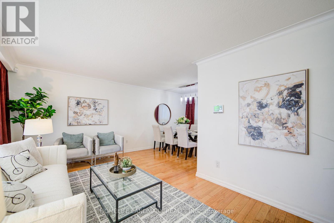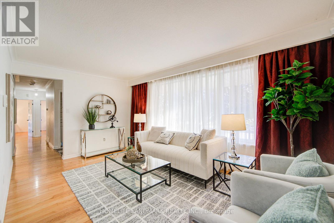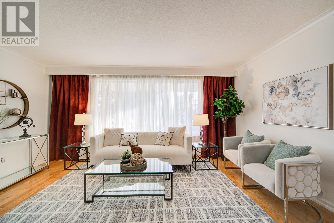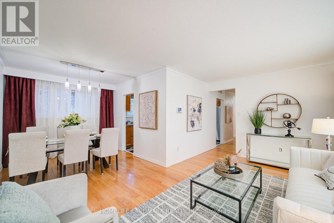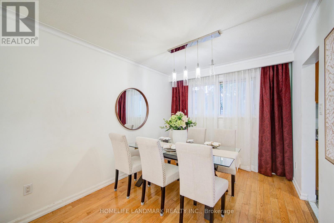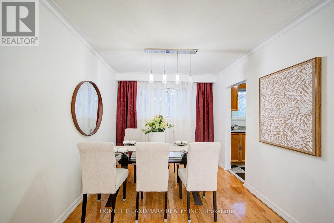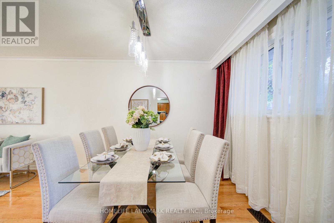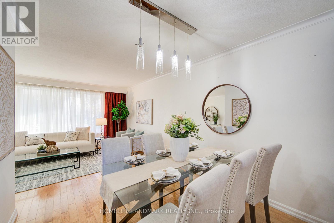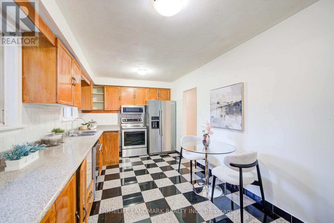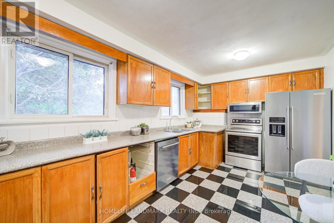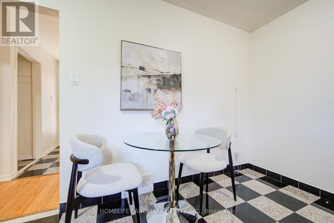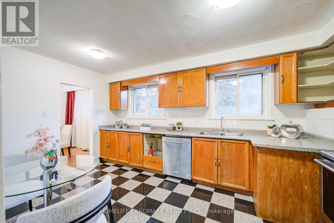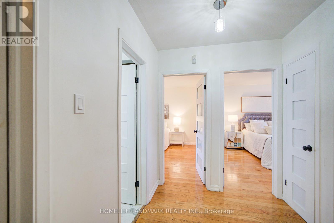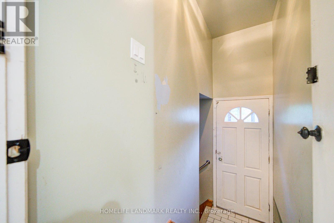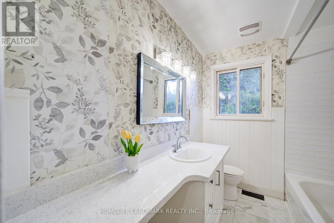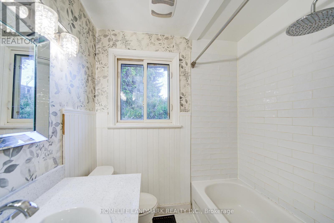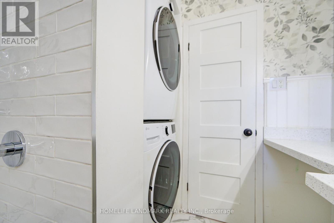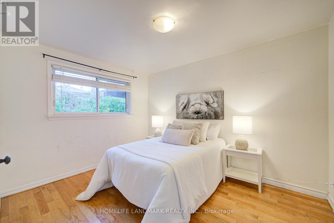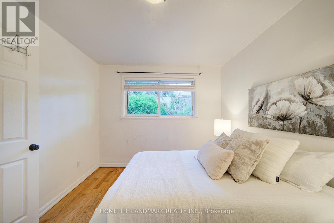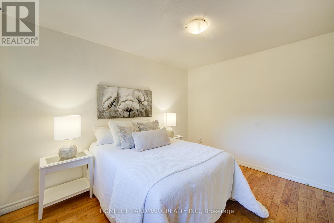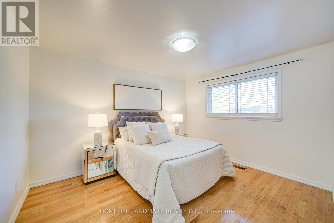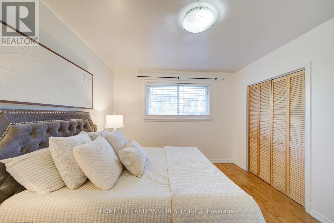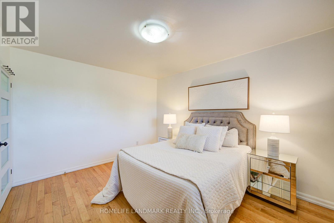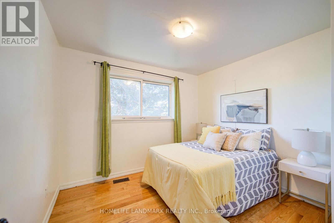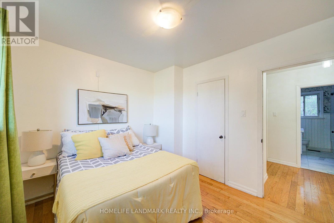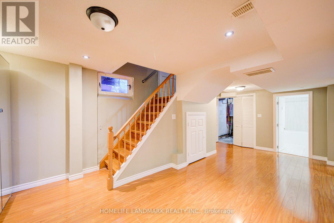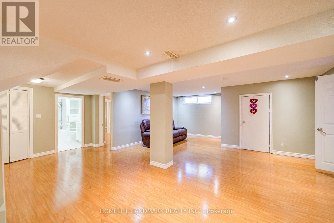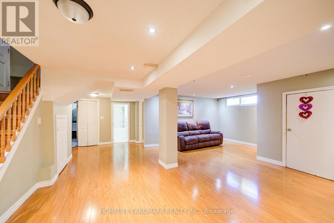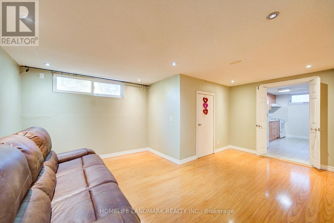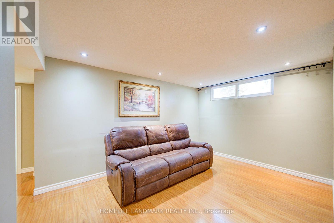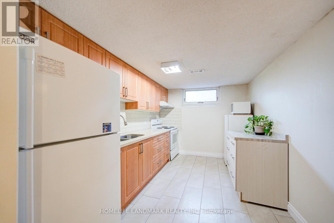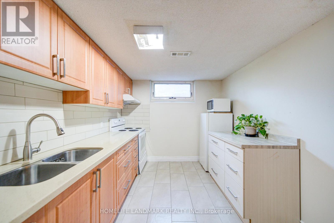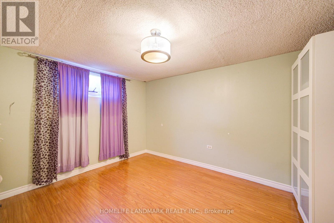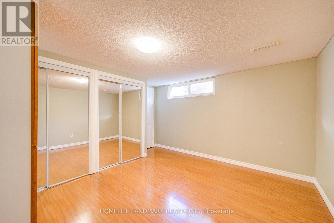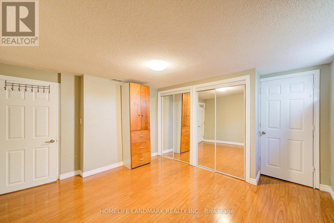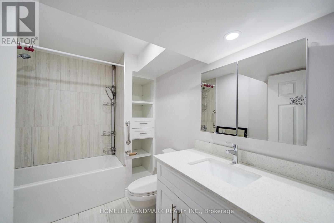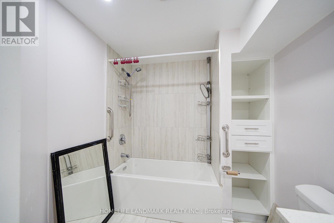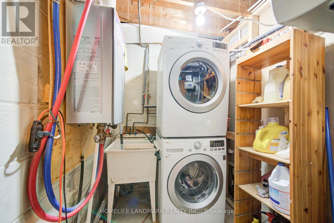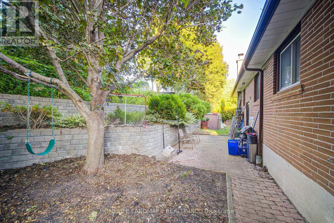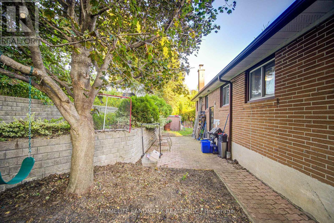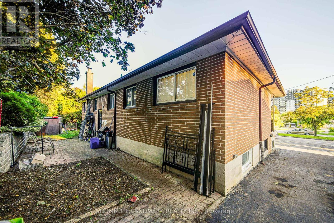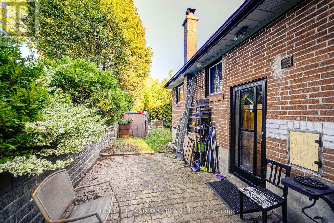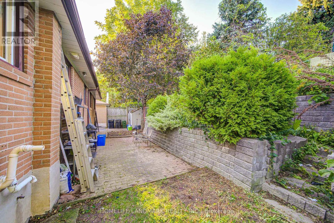16 Paloma Place Toronto, Ontario M1J 1P7
$898,000
Your Search is over here! This lovely bungalow located in a peaceful court location on a pie shaped lot. The main floor area features 3 spacious bedrooms and a cozy living area. Basement apartment with a fully-equipped 2-bedroom in-law suite with its own private and seperated entrance and kitchen perfect for extended family or additional rental income. Each floor has its own laundry, House has been repainted (2025), Quartz Counter tops in bathrooms. A lot of $$$ spend for upgrade recent: New Roof 2025 with 10 years warranty at the place. Newer washrooms for main floor and basement washroom (2024). Show and Sell. Don't Miss this golden chance to have this great house for investment or your ideal family house. (id:61852)
Property Details
| MLS® Number | E12431335 |
| Property Type | Single Family |
| Neigbourhood | Scarborough |
| Community Name | Bendale |
| AmenitiesNearBy | Hospital, Park, Public Transit, Schools |
| EquipmentType | Water Heater, Furnace |
| Features | Carpet Free |
| ParkingSpaceTotal | 5 |
| RentalEquipmentType | Water Heater, Furnace |
| Structure | Shed |
Building
| BathroomTotal | 2 |
| BedroomsAboveGround | 3 |
| BedroomsBelowGround | 2 |
| BedroomsTotal | 5 |
| Appliances | Dryer, Hood Fan, Two Stoves, Two Washers, Window Coverings, Two Refrigerators |
| ArchitecturalStyle | Bungalow |
| BasementDevelopment | Finished |
| BasementFeatures | Separate Entrance |
| BasementType | N/a (finished) |
| ConstructionStyleAttachment | Detached |
| CoolingType | Central Air Conditioning |
| ExteriorFinish | Brick |
| FlooringType | Hardwood, Laminate |
| FoundationType | Block |
| HeatingFuel | Natural Gas |
| HeatingType | Forced Air |
| StoriesTotal | 1 |
| SizeInterior | 1100 - 1500 Sqft |
| Type | House |
| UtilityWater | Municipal Water |
Parking
| No Garage |
Land
| Acreage | No |
| LandAmenities | Hospital, Park, Public Transit, Schools |
| Sewer | Sanitary Sewer |
| SizeDepth | 96 Ft ,6 In |
| SizeFrontage | 40 Ft ,3 In |
| SizeIrregular | 40.3 X 96.5 Ft ; Rear = 80ft - Irregular As Per Geo |
| SizeTotalText | 40.3 X 96.5 Ft ; Rear = 80ft - Irregular As Per Geo |
| ZoningDescription | Res. |
Rooms
| Level | Type | Length | Width | Dimensions |
|---|---|---|---|---|
| Basement | Bedroom | 3.98 m | 4.03 m | 3.98 m x 4.03 m |
| Basement | Kitchen | 3.99 m | 2.69 m | 3.99 m x 2.69 m |
| Basement | Recreational, Games Room | 6.75 m | 7.7 m | 6.75 m x 7.7 m |
| Basement | Bedroom | 4 m | 3.32 m | 4 m x 3.32 m |
| Ground Level | Living Room | 5 m | 3.16 m | 5 m x 3.16 m |
| Ground Level | Dining Room | 3 m | 2.79 m | 3 m x 2.79 m |
| Ground Level | Kitchen | 4.8 m | 2.86 m | 4.8 m x 2.86 m |
| Ground Level | Primary Bedroom | 3.95 m | 3.28 m | 3.95 m x 3.28 m |
| Ground Level | Bedroom 2 | 3.65 m | 3.26 m | 3.65 m x 3.26 m |
| Ground Level | Bedroom 3 | 3.23 m | 2.9 m | 3.23 m x 2.9 m |
Utilities
| Cable | Available |
| Electricity | Installed |
| Sewer | Installed |
https://www.realtor.ca/real-estate/28923337/16-paloma-place-toronto-bendale-bendale
Interested?
Contact us for more information
Zhifei Ross Liu
Salesperson
7240 Woodbine Ave Unit 103
Markham, Ontario L3R 1A4
Ying Chen
Salesperson
7240 Woodbine Ave Unit 103
Markham, Ontario L3R 1A4
