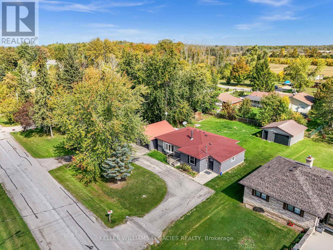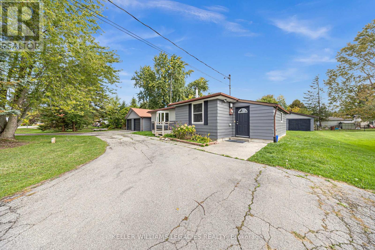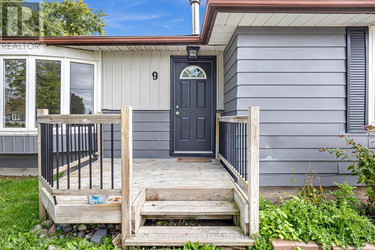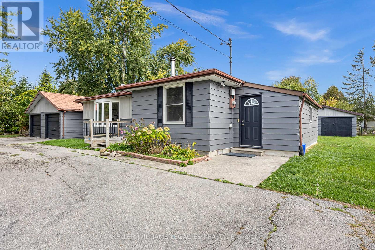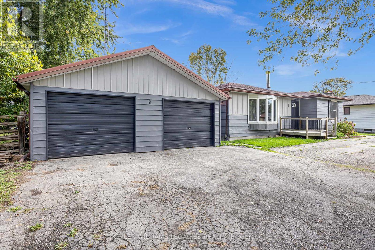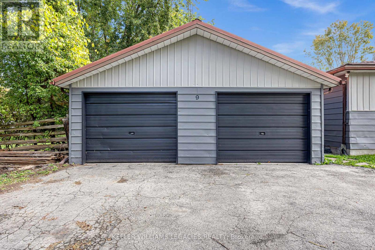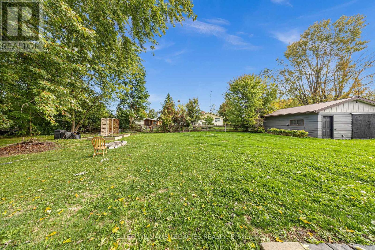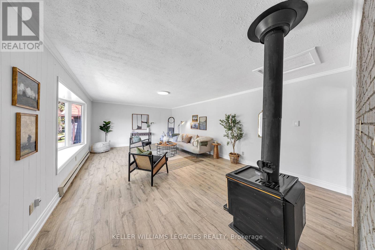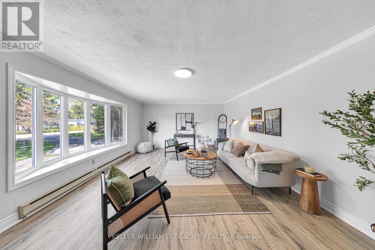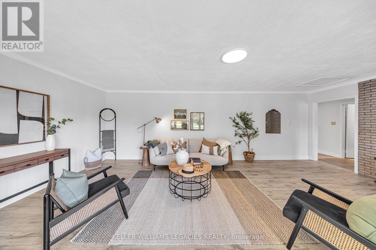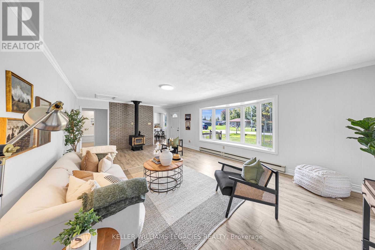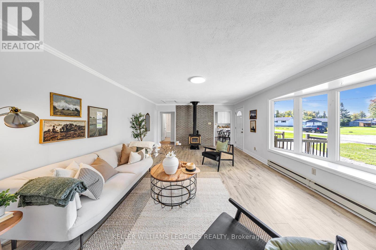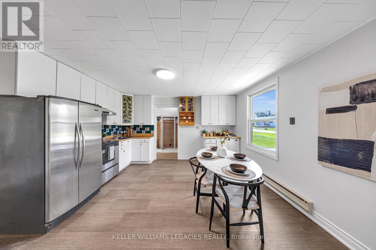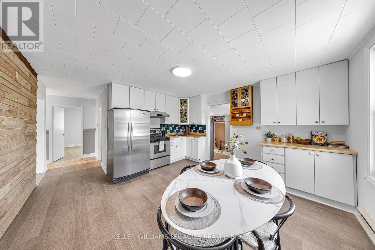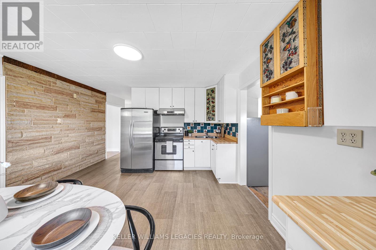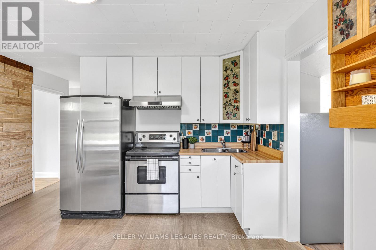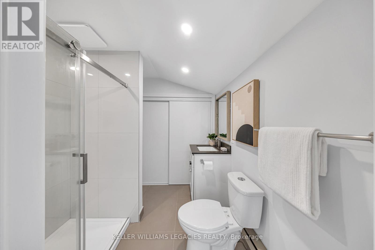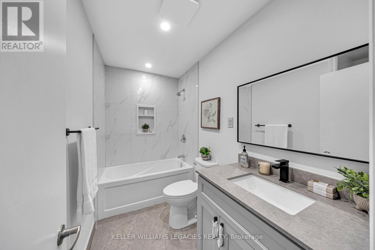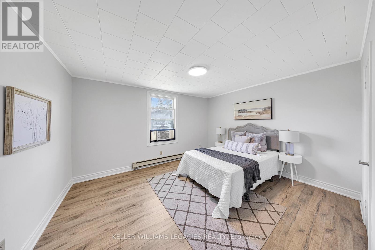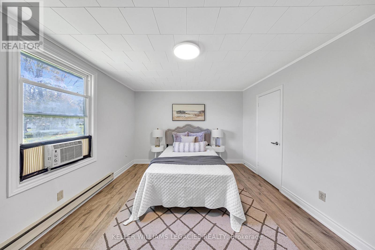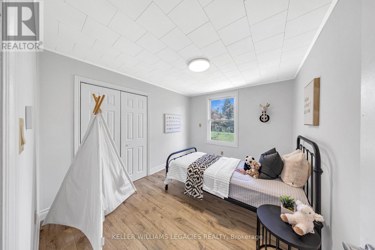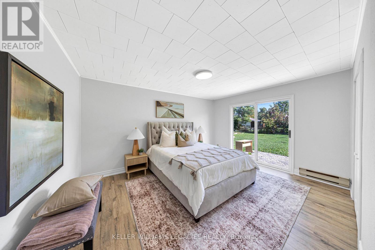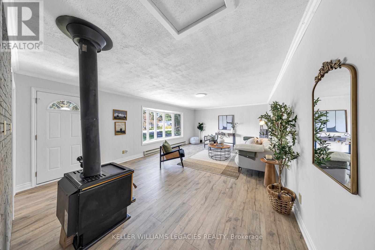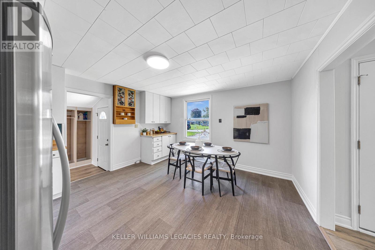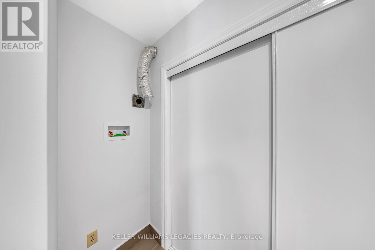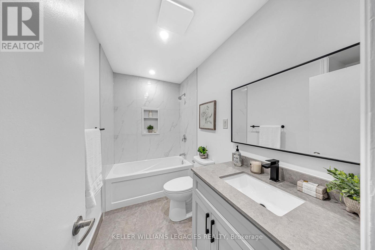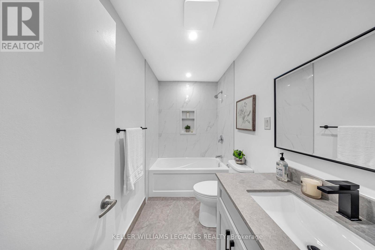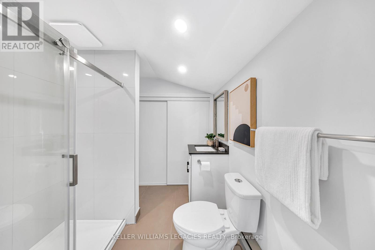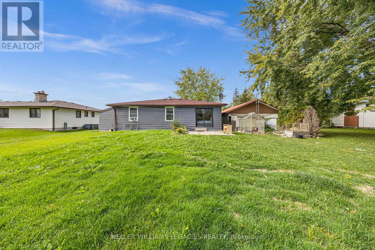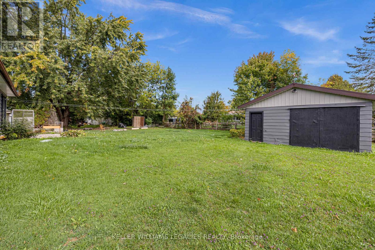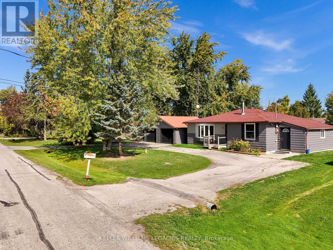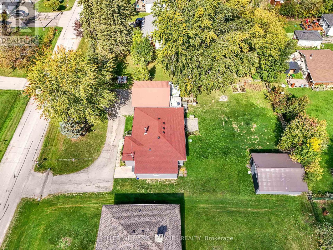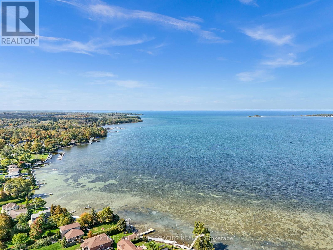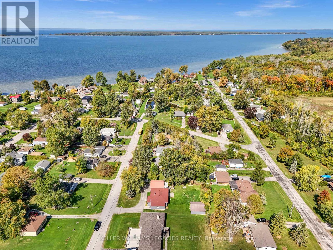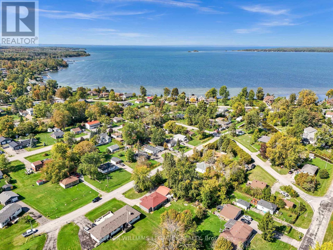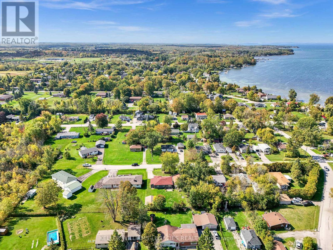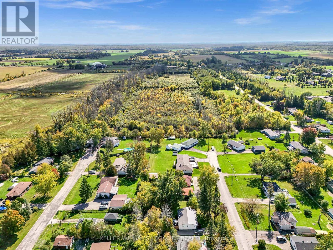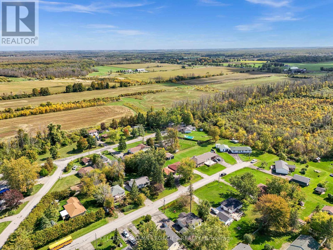9 Centre Road Georgina, Ontario L0E 1N0
$669,000
Experience the best of lakeside living with 9 Centre Rd, a fully renovated and beautifully maintained home in the heart of Georgina just steps from Lake Simcoe, offering a rare combination of two full bathrooms and a spacious double lot with access to a private community beach. This inviting property blends small-town charm with modern comfort, featuring bright and open living spaces that create a warm, welcoming atmosphere and generous outdoor space ideal for entertaining, gardening, or relaxing in your private retreat. Set within one of Georgina's most desirable communities, the home is surrounded by family-friendly streets, excellent schools, and local parks, with residents enjoying easy access to marinas, beaches, walking trails, shops, restaurants, and recreational activities, all while being just minutes to major highways for a simple commute. Whether you're a growing family searching for space and convenience, a downsizer seeking tranquility, or an investor looking for opportunity, 9 Centre Rd delivers lifestyle, value, and community all in one remarkable package. (id:61852)
Property Details
| MLS® Number | N12431265 |
| Property Type | Single Family |
| Community Name | Virginia |
| AmenitiesNearBy | Beach, Marina, Park |
| Features | Cul-de-sac |
| ParkingSpaceTotal | 5 |
| Structure | Workshop |
Building
| BathroomTotal | 2 |
| BedroomsAboveGround | 3 |
| BedroomsTotal | 3 |
| Amenities | Fireplace(s) |
| Appliances | Water Heater |
| ArchitecturalStyle | Bungalow |
| BasementType | Crawl Space |
| ConstructionStyleAttachment | Detached |
| CoolingType | Window Air Conditioner |
| ExteriorFinish | Aluminum Siding, Wood |
| FireplacePresent | Yes |
| FlooringType | Carpeted |
| FoundationType | Block |
| HeatingFuel | Electric |
| HeatingType | Baseboard Heaters |
| StoriesTotal | 1 |
| SizeInterior | 1100 - 1500 Sqft |
| Type | House |
Parking
| Detached Garage | |
| Garage |
Land
| Acreage | No |
| LandAmenities | Beach, Marina, Park |
| Sewer | Septic System |
| SizeDepth | 135 Ft |
| SizeFrontage | 128 Ft |
| SizeIrregular | 128 X 135 Ft |
| SizeTotalText | 128 X 135 Ft |
Rooms
| Level | Type | Length | Width | Dimensions |
|---|---|---|---|---|
| Main Level | Living Room | 7.22 m | 4.32 m | 7.22 m x 4.32 m |
| Main Level | Dining Room | 7.22 m | 4.32 m | 7.22 m x 4.32 m |
| Main Level | Kitchen | 4.09 m | 4.17 m | 4.09 m x 4.17 m |
| Main Level | Primary Bedroom | 4.42 m | 3.49 m | 4.42 m x 3.49 m |
| Main Level | Bedroom 2 | 2.92 m | 3.49 m | 2.92 m x 3.49 m |
| Main Level | Bedroom 3 | 4.13 m | 3.49 m | 4.13 m x 3.49 m |
| Main Level | Utility Room | 2.15 m | 3.38 m | 2.15 m x 3.38 m |
| Main Level | Foyer | 2.15 m | 3.38 m | 2.15 m x 3.38 m |
https://www.realtor.ca/real-estate/28923182/9-centre-road-georgina-virginia-virginia
Interested?
Contact us for more information
Terrence Marshall
Salesperson
28 Roytec Rd #201-203
Vaughan, Ontario L4L 8E4
Heaven Kaymen Joseph
Salesperson
28 Roytec Rd #201-203
Vaughan, Ontario L4L 8E4
Ibrahim Abowath
Salesperson
28 Roytec Rd #201-203
Vaughan, Ontario L4L 8E4
